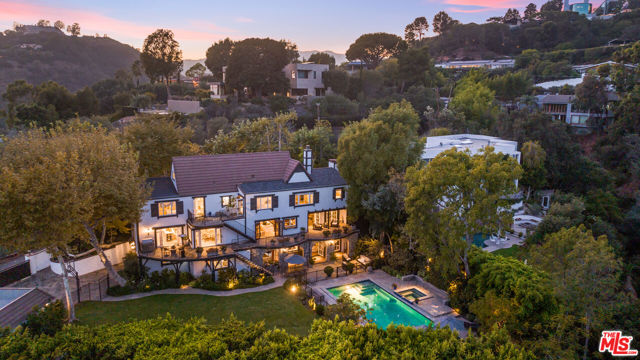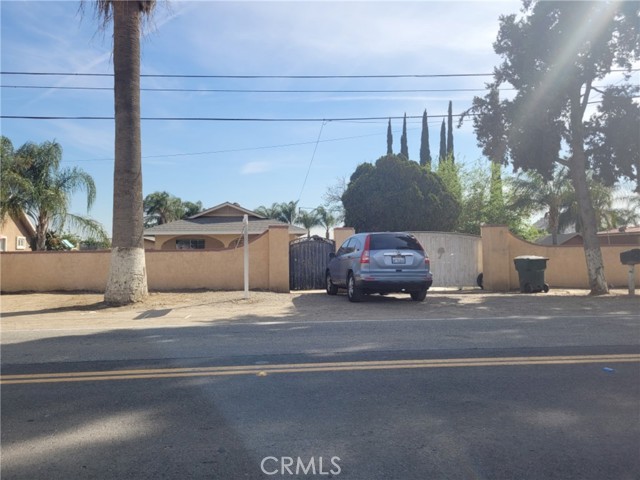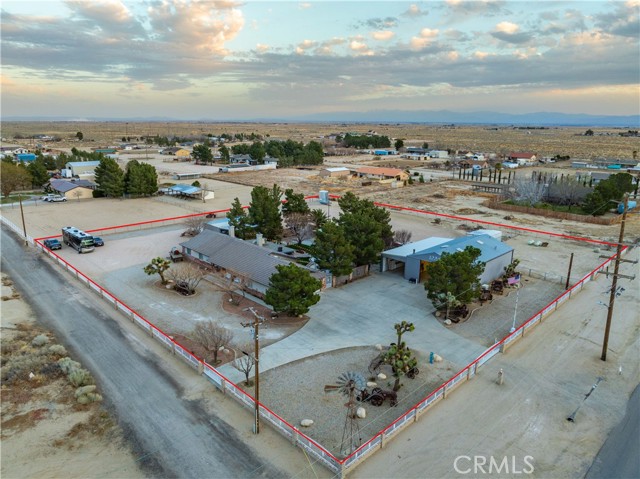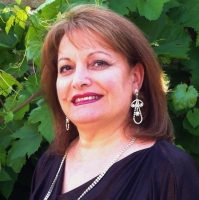5980 Sue Avenue, Rosamond, CA 93560
Contact Silva Babaian
Schedule A Showing
Request more information
- MLS#: SR25048129 ( Single Family Residence )
- Street Address: 5980 Sue Avenue
- Viewed: 11
- Price: $899,990
- Price sqft: $251
- Waterfront: Yes
- Wateraccess: Yes
- Year Built: 1995
- Bldg sqft: 3587
- Bedrooms: 5
- Total Baths: 5
- Full Baths: 4
- 1/2 Baths: 1
- Garage / Parking Spaces: 3
- Days On Market: 31
- Acreage: 2.29 acres
- Additional Information
- County: KERN
- City: Rosamond
- Zipcode: 93560
- District: See Remarks
- Provided by: Real Brokerage Technologies, Inc.
- Contact: Farris Farris

- DMCA Notice
-
Description***LIVE BEAUTIFULLY*** Welcome To Your Desert Oasis That Has A Main House, Guest House, And A Workshop On Nearly 2.5 Acres! Main house is 2,762 sq ft and features 4 beds and 3 full baths and the guest house/ apartment is 825 sq ft with a living room, kitchen, bedroom, and 1 and a half bathrooms. Designed for comfort, functionality, and entertainment, this property is perfect for multi generational living, business owners, or hobbyists. The main house features 4 bedrooms and 3 full baths with an open concept layout, plantation shutters, custom cabinetry, and engineered hardwood floors throughout. The gourmet kitchen is equipped with granite countertops, stainless steel appliances, ample cupboard space, and a 9 ft breakfast bar that seats six. The living area boasts a pellet stove, used brick accent wall, built in vacuum system, intercom, and prewired alarm system. The home is climate controlled with central heating and air, plus a separate ducted swamp cooler system for added efficiency. The extra large master suite serves as a private retreat with a wood burning stove, attached office, ensuite bath, and spacious walk in closet. The backyard is an entertainers paradise, featuring lush landscaping, four fountains, a waterfall, caf lighting, Malibu lighting, and two streetlights. Two Alumawood patios offer shaded areas to relax, while the fully equipped outdoor kitchen includes a built in BBQ, refrigerator, sink with hot and cold water, single burner, and an ice chest. A deep pit barbecue makes hosting large gatherings effortless. For those needing separate living quarters, the guest house is a private retreat featuring one bedroom, a living room, a full kitchen, 1.5 baths, a walk in closet, stackable washer/dryer, a private entrance, and a secluded backyard with a fountain. The property also includes a separate three car garage with two large doors (18 feet and 10 feet), a covered breezeway, and a half bath, along with one automatic gate and three roll gates for security and easy access. RV accommodations include two 30 amp breakers and two RV dump stations. Massive 3,186 square foot workshop, offering 18x14 slide doors, a 16x10 garage door with an opener, a 12k Onan standby generator with a smart panel, and a 220V air compressor. It also includes storage with staircase access. Inside the workshop is an 850 sq. ft. apartment featuring a full kitchen, living room, bedroom, 1.5 baths, a private entrance, and a backyard with a fountain. A Must See!
Property Location and Similar Properties
Features
Appliances
- Dishwasher
- Disposal
- Microwave
- Propane Range
Architectural Style
- Custom Built
Assessments
- None
Association Fee
- 0.00
Commoninterest
- None
Common Walls
- No Common Walls
Construction Materials
- Stucco
Cooling
- Central Air
Country
- US
Days On Market
- 10
Eating Area
- Area
- Breakfast Counter / Bar
- Dining Room
Fencing
- Block
- Chain Link
- Wrought Iron
Fireplace Features
- Family Room
- Primary Bedroom
- Pellet Stove
- Wood Burning
Flooring
- Carpet
- Tile
- Wood
Foundation Details
- Slab
Garage Spaces
- 3.00
Heating
- Central
Interior Features
- Ceiling Fan(s)
- Granite Counters
- Intercom
- Open Floorplan
- Vacuum Central
Laundry Features
- Individual Room
- Inside
Levels
- One
Living Area Source
- Assessor
Lockboxtype
- None
Lot Features
- Back Yard
- Front Yard
- Lawn
- Lot Over 40000 Sqft
- Yard
Other Structures
- Guest House
- Guest House Detached
- Second Garage Detached
- Workshop
Parcel Number
- 37506126004
Parking Features
- Driveway
- Paved
- Garage
- Garage - Two Door
- RV Garage
Patio And Porch Features
- Covered
Pool Features
- None
Postalcodeplus4
- 6960
Property Type
- Single Family Residence
Property Condition
- Turnkey
Road Surface Type
- Paved
- Unpaved
Roof
- Tile
School District
- See Remarks
Security Features
- Wired for Alarm System
Sewer
- Conventional Septic
Spa Features
- None
Utilities
- Electricity Connected
- Propane
View
- Desert
- Mountain(s)
Views
- 11
Water Source
- Shared Well
Window Features
- Plantation Shutters
Year Built
- 1995
Year Built Source
- Assessor
Zoning
- E(2 1/2) R






