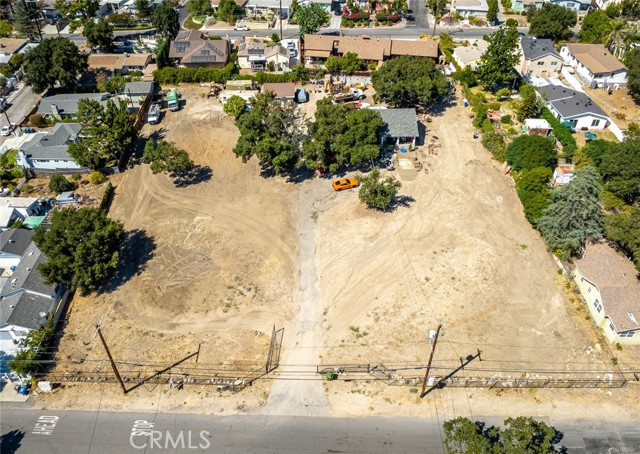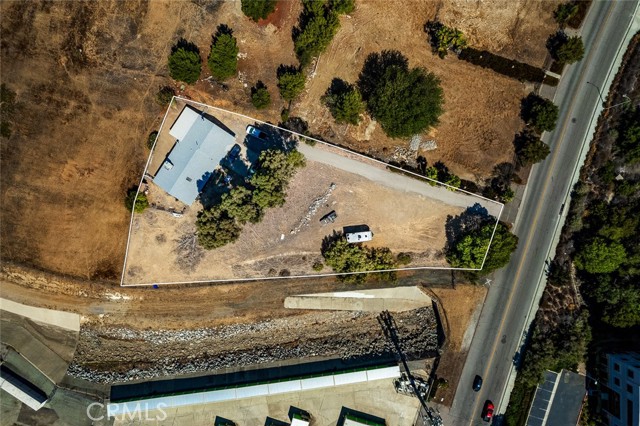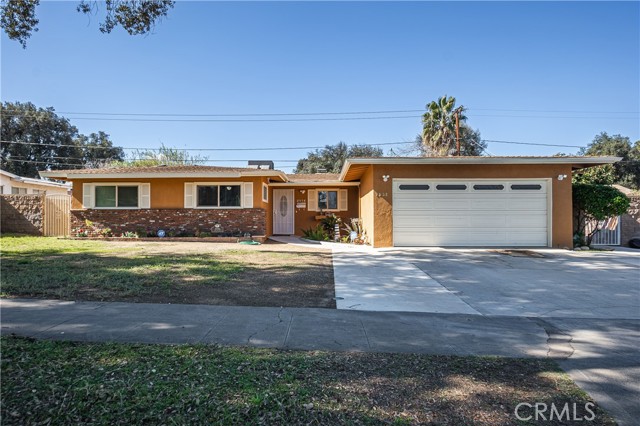2956 Kathleen Street, Riverside, CA 92506
Contact Silva Babaian
Schedule A Showing
Request more information
- MLS#: IV25047891 ( Single Family Residence )
- Street Address: 2956 Kathleen Street
- Viewed: 6
- Price: $715,000
- Price sqft: $358
- Waterfront: No
- Year Built: 1955
- Bldg sqft: 2000
- Bedrooms: 5
- Total Baths: 3
- Full Baths: 3
- Garage / Parking Spaces: 6
- Days On Market: 37
- Additional Information
- County: RIVERSIDE
- City: Riverside
- Zipcode: 92506
- District: Riverside Unified
- Elementary School: VICTOR
- Middle School: GAGE
- High School: POLYTE
- Provided by: COLDWELL BANKER REALTY
- Contact: RICHARD RICHARD

- DMCA Notice
-
DescriptionSpacious and Energy Efficient 5 Bedroom Home in a Highly Sought After School District! This beautiful 5 bedroom, 3 bathroom home offers 2,000 square feet of well designed living space in one of the most highly sought after school districts in the area. Known for its top rated schools, this district provides excellent educational opportunities, making it a prime choice for families. A standout feature of this home is the two master suites, perfect for extended family, guests, or a private retreat. The inviting living area features a cozy fireplace, creating a warm and welcoming atmosphere. Perfect for entertaining guests as it includes two living rooms which can be used as a game room, loft, or anything your mind can create! Designed with energy efficiency in mind, the home includes fully paid off solar panels, a newer HVAC system, and two water heatersone conventional and one tanklessensuring hot water on demand. The spacious backyard is ideal for entertaining, gardening, or relaxing outdoors. Direct access to the garage adds convenience to everyday life. Beyond the exceptional school district, this home also offers easy access to the 91 freeway, making commuting a breeze. Shopping centers are just minutes away, and the mall is a short five mile drive. For outdoor enthusiasts, the popular bike trail off Victoria Avenue is nearby. This home offers the perfect combination of space, energy efficiency, and a top tier location in a highly desirable school district. This property will not last!
Property Location and Similar Properties
Features
Accessibility Features
- No Interior Steps
Appliances
- Gas Oven
- Gas Cooktop
- Gas Water Heater
- Tankless Water Heater
- Water Heater
Assessments
- None
Association Fee
- 0.00
Commoninterest
- None
Common Walls
- No Common Walls
Cooling
- Central Air
Country
- US
Days On Market
- 15
Direction Faces
- East
Door Features
- Sliding Doors
Eating Area
- Dining Room
Electric
- Electricity - On Property
- Photovoltaics Seller Owned
Elementary School
- VICTOR2
Elementaryschool
- Victoria
Entry Location
- Front
Fencing
- Block
Fireplace Features
- None
Flooring
- Carpet
- Vinyl
Garage Spaces
- 2.00
Heating
- Central
High School
- POLYTE
Highschool
- Polytechnic
Interior Features
- Ceiling Fan(s)
Laundry Features
- In Garage
Levels
- One
Living Area Source
- Assessor
Lockboxtype
- Supra
Lockboxversion
- Supra
Lot Features
- 0-1 Unit/Acre
Middle School
- GAGE
Middleorjuniorschool
- Gage
Parcel Number
- 235073014
Parking Features
- Converted Garage
- Direct Garage Access
- Driveway
- Concrete
- Driveway Level
- Garage
- Garage Faces Front
- Garage - Single Door
Pool Features
- None
Postalcodeplus4
- 4319
Property Type
- Single Family Residence
Roof
- Shingle
School District
- Riverside Unified
Security Features
- Carbon Monoxide Detector(s)
- Fire and Smoke Detection System
Sewer
- Public Sewer
Spa Features
- None
Uncovered Spaces
- 4.00
View
- None
Water Source
- Public
Year Built
- 1955
Year Built Source
- Public Records
Zoning
- R1






