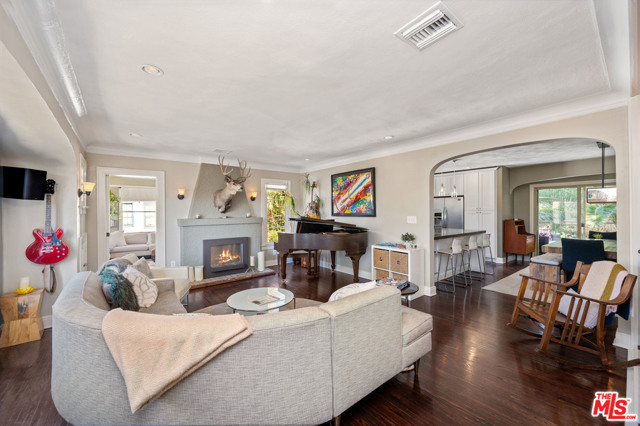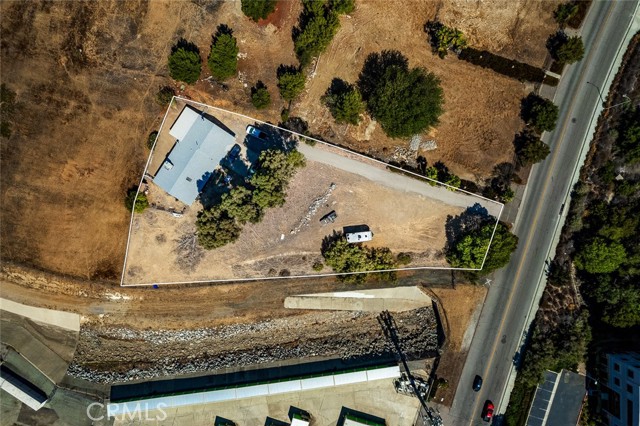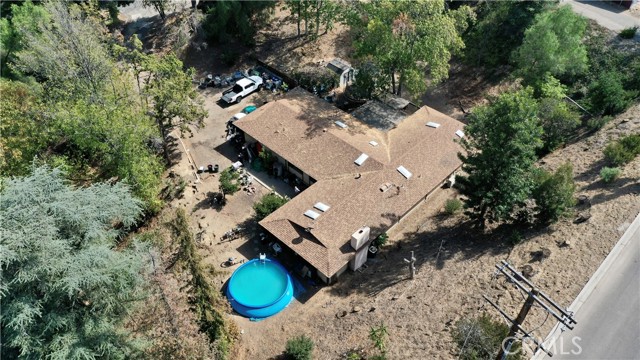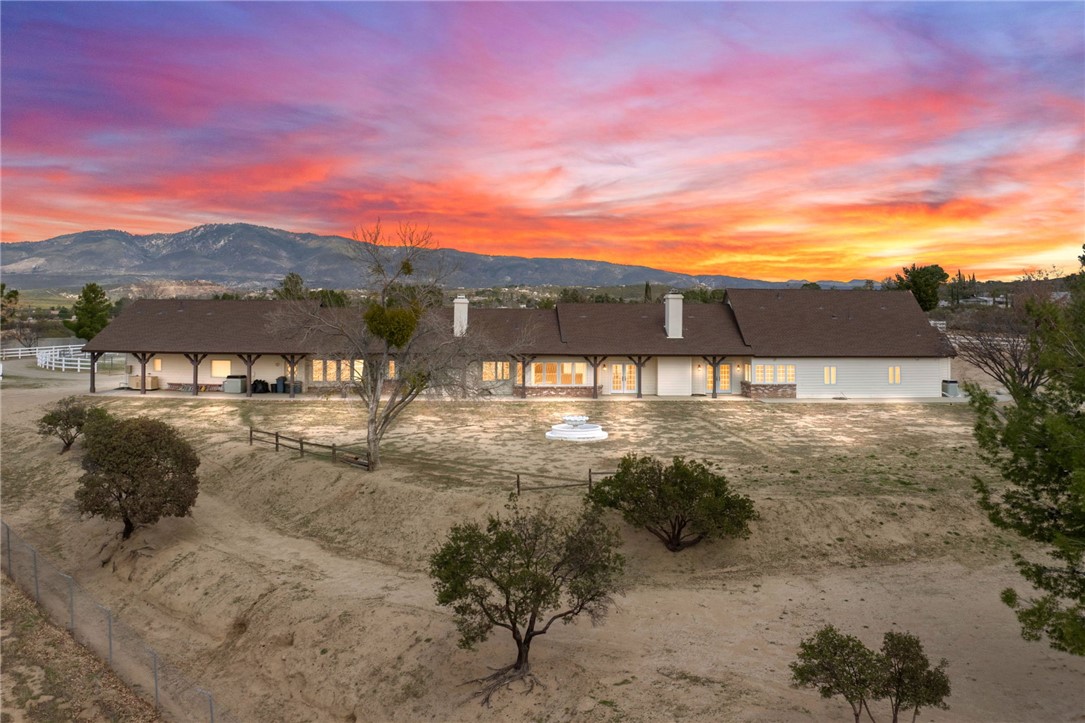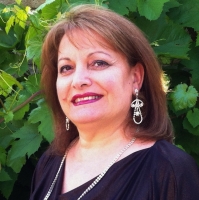39725 Ivan Drive, Anza, CA 92539
Contact Silva Babaian
Schedule A Showing
Request more information
- MLS#: SW25042628 ( Single Family Residence )
- Street Address: 39725 Ivan Drive
- Viewed: 4
- Price: $1,079,000
- Price sqft: $288
- Waterfront: Yes
- Wateraccess: Yes
- Year Built: 1989
- Bldg sqft: 3741
- Bedrooms: 3
- Total Baths: 2
- Full Baths: 1
- 1/2 Baths: 1
- Garage / Parking Spaces: 3
- Days On Market: 28
- Acreage: 6.68 acres
- Additional Information
- County: RIVERSIDE
- City: Anza
- Zipcode: 92539
- District: Hemet Unified
- Provided by: First Team Real Estate
- Contact: Eric Eric

- DMCA Notice
-
DescriptionWelcome to your dream ranch estate in anza! This stunning single story home spans 3,741 sq. Ft. On an expansive 6. 68 acre horse property with endless possibilities. Featuring 3 bedrooms and 4 bathrooms, this property is thoughtfully designed with custom details and incredible amenities. As you enter through the gated driveway, youll be greeted by wainscoting in the entryway, leading into the formal living room with a fireplace that has a wood burning insert. , french doors, ceiling fans with light kits, and surround sound. The formal dining room sets the stage for entertaining, while the cooks kitchen is a masterpiece, boasting corian countertops, a butlers pantry, walk in pantry, extra cabinet outlets, and a second stacked fireplace that also has a wood burning insert. The adjacent dining nook features custom shutters and blinds and connects to a breezeway with a stunning wrought iron gate. The primary suite offers a double door entry, french doors, two bay window seats, and two private ensuite bathrooms with granite countertops and custom barn doors. Bedroom 3 is perfect for an office with its separate entrance, while bedroom 2 features more custom shutters. The inside laundry room includes a utility sink and sits just off the butlers pantry. Outside, enjoy multiple covered patios, a central hvac system with dual zones, a 22kw whole house generator made by guardian power systems which has its own dedicated 250 gallon propane tank for backup power, and an attached 3 car garage plus a workshop with a half bath. The 4,000 sq. Ft. Metal building can house 16 suvs, and theres even a 40 ft container for additional storage. For equestrian enthusiasts, this property is a dream come true! It includes a 6 stall horse stable with an office space, a horse arena, a horse corral with a water spigot nearby, and three covered dog kennels. Water is abundant with three wells and two 2,500 gallon water tanks. The property also offers easy turnaround gate access and a septic system with leach lines at the rear of the home. This one of a kind ranch estate seamlessly blends comfort, luxury, and functionality. Dont miss the opportunity to make this spectacular anza property your own!
Property Location and Similar Properties
Features
Appliances
- Built-In Range
- Dishwasher
- Electric Oven
- Electric Range
- Disposal
- Microwave
- Vented Exhaust Fan
- Water Heater Central
- Water Line to Refrigerator
Architectural Style
- Mediterranean
Assessments
- Unknown
Association Fee
- 0.00
Commoninterest
- None
Common Walls
- No Common Walls
Construction Materials
- Concrete
- Drywall Walls
- Frame
- Glass
- Steel
- Wood Siding
Cooling
- Central Air
Country
- US
Days On Market
- 26
Direction Faces
- East
Eating Area
- In Kitchen
Electric
- 220V Other - See Remarks
- Electricity - On Property
Fencing
- Chain Link
- Vinyl
- Wood
Fireplace Features
- Kitchen
- Living Room
- Wood Stove Insert
Flooring
- Laminate
- Tile
Foundation Details
- Slab
Garage Spaces
- 3.00
Heating
- Central
- Forced Air
- Wood Stove
Interior Features
- Open Floorplan
Laundry Features
- Electric Dryer Hookup
- Individual Room
- Propane Dryer Hookup
Levels
- One
Living Area Source
- Assessor
Lockboxtype
- None
Lot Features
- Back Yard
- Corner Lot
- Corners Marked
- Front Yard
- Horse Property
- Horse Property Improved
- Lot Over 40000 Sqft
- Ranch
- Treed Lot
- Yard
Parcel Number
- 572230007
Parking Features
- Direct Garage Access
- Concrete
- Garage Faces Front
- Garage - Three Door
- Garage Door Opener
- Gated
- RV Access/Parking
- RV Garage
Patio And Porch Features
- Concrete
- Slab
Pool Features
- None
Postalcodeplus4
- 9608
Property Type
- Single Family Residence
Road Frontage Type
- Country Road
- Private Road
Road Surface Type
- Not Maintained
- Unpaved
Roof
- Shingle
School District
- Hemet Unified
Security Features
- Carbon Monoxide Detector(s)
- Smoke Detector(s)
Sewer
- Conventional Septic
Spa Features
- None
Utilities
- Electricity Connected
- Propane
- Water Available
- Water Connected
View
- Hills
- Mountain(s)
- Panoramic
- Rocks
- Valley
Virtual Tour Url
- https://vimeo.com/1063271485
Water Source
- Well
Window Features
- Blinds
- Double Pane Windows
- Plantation Shutters
Year Built
- 1989
Year Built Source
- Assessor
Zoning
- R-R

