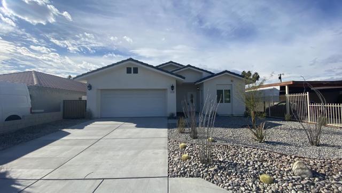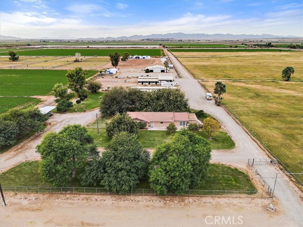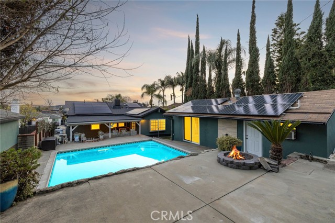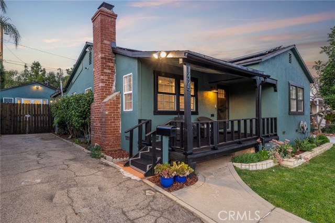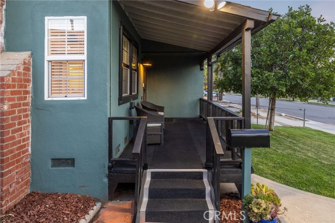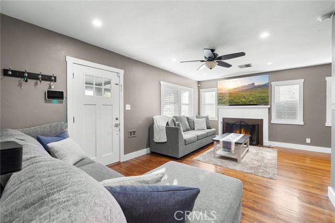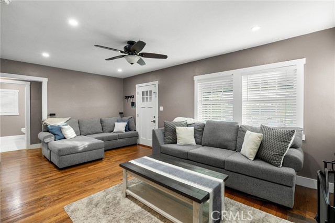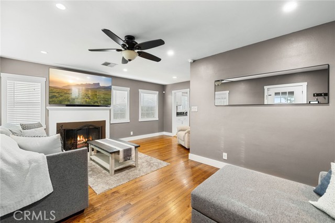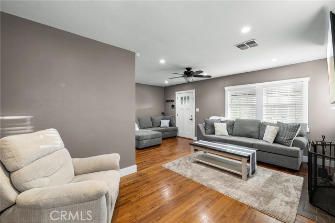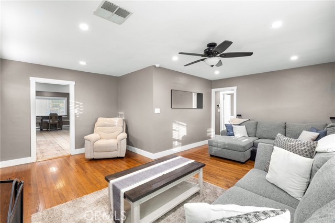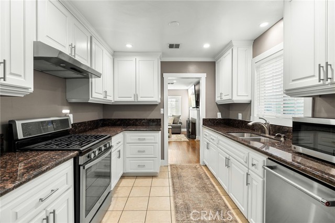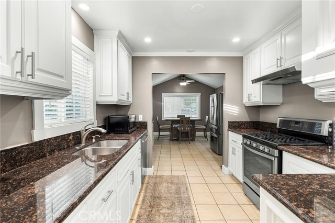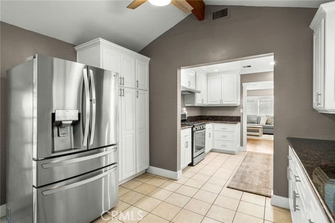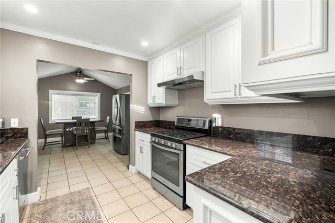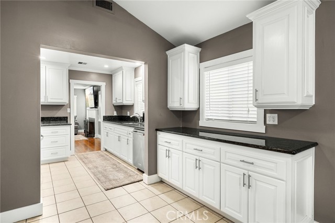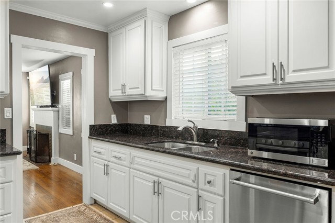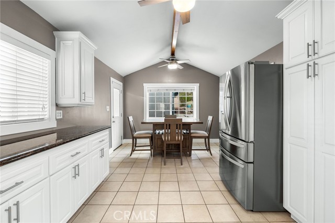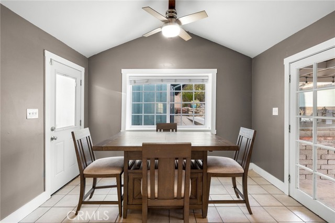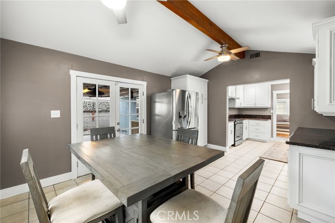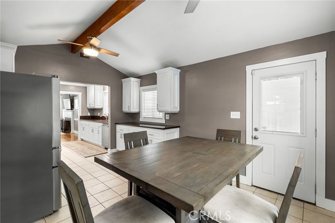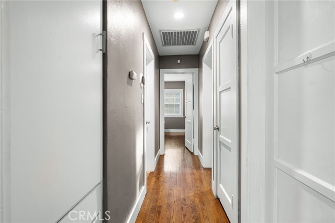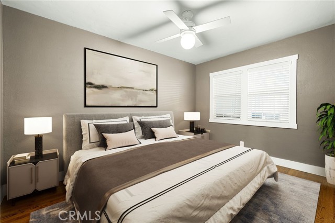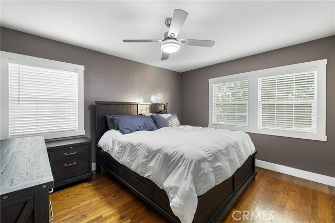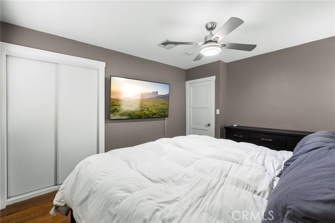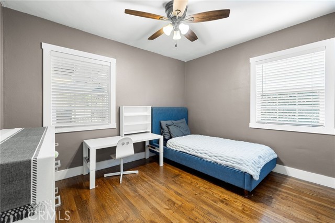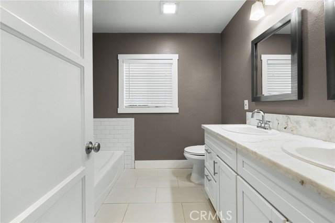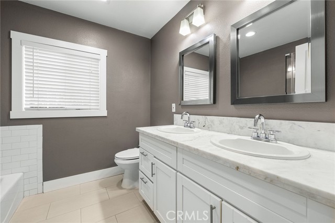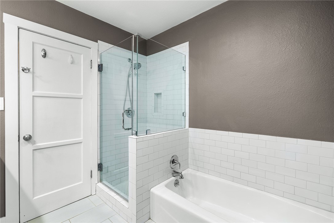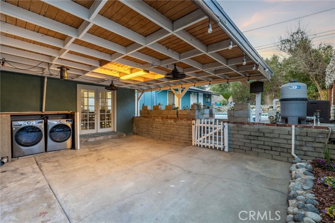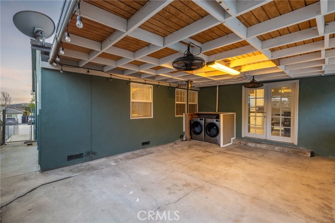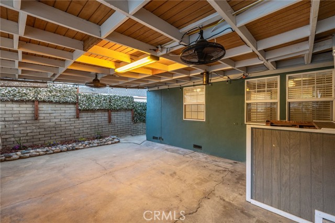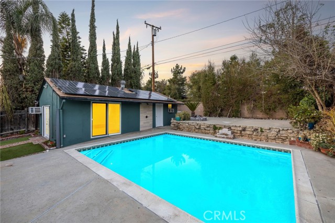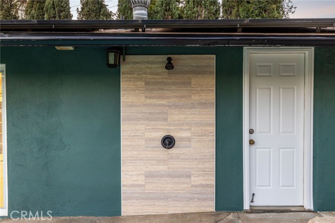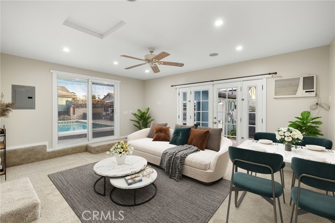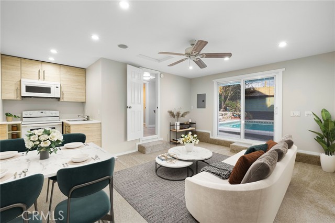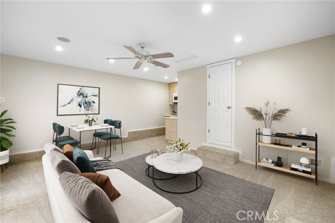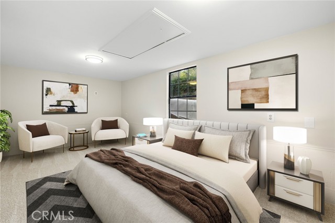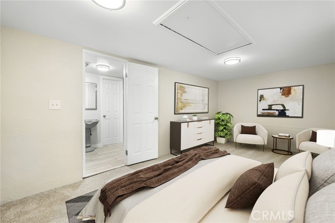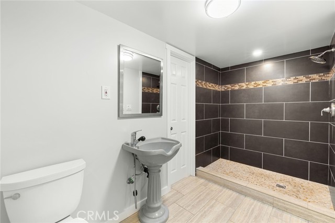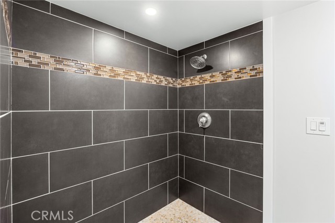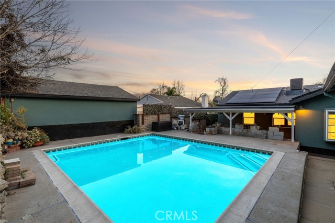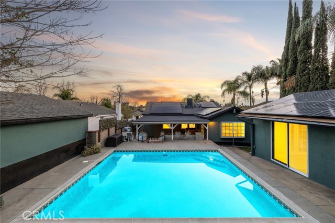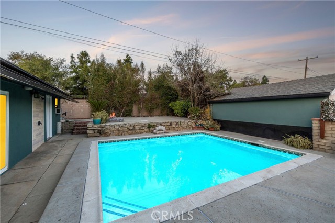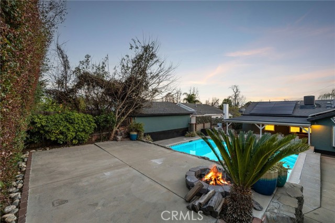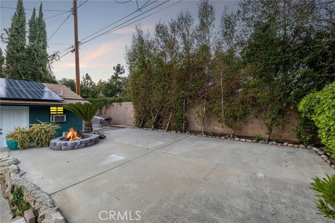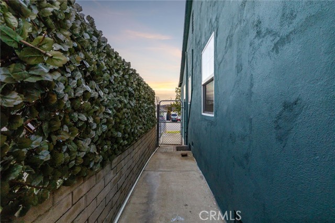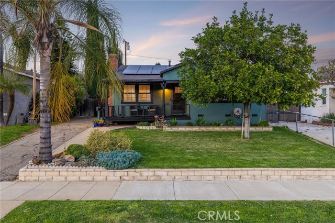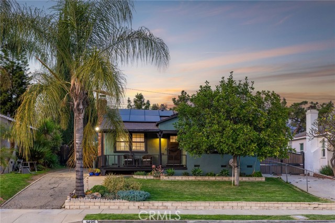1425 5th Street, La Verne, CA 91750
Contact Silva Babaian
Schedule A Showing
Request more information
- MLS#: CV25046177 ( Single Family Residence )
- Street Address: 1425 5th Street
- Viewed: 9
- Price: $995,000
- Price sqft: $523
- Waterfront: Yes
- Wateraccess: Yes
- Year Built: 1947
- Bldg sqft: 1904
- Bedrooms: 4
- Total Baths: 2
- Full Baths: 2
- Days On Market: 42
- Additional Information
- County: LOS ANGELES
- City: La Verne
- Zipcode: 91750
- District: Bonita Unified
- Elementary School: MILLER
- Middle School: RAMONA
- High School: BONITA
- Provided by: RE/MAX MASTERS REALTY
- Contact: Nicholas Nicholas

- DMCA Notice
-
DescriptionDiscover an extraordinary blend of classic charm and modern luxury in this completely remodeled bungalow, nestled in the heart of downtown La Verne! Spanning 1,193 square feet, this residence features 3 bedrooms and 1 bathroom, with an inviting open concept family room showcasing rich hardwood flooring, recessed lighting, a cozy fireplace, and a large window framing picturesque views of the elevated front yard. Step outside to a charming front porch, perfect for morning coffee, overlooking a lush green lawn and meticulously manicured landscaping. The heart of the home is the stunning remodeled kitchen, boasting crisp white cabinetry, sleek granite countertops, and stainless steel appliances. Adjacent, a spacious dining area flows seamlessly to the back patio, offering serene views of the backyard. All three bedrooms feature hardwood flooring and ceiling fans, while the fully updated hall bathroom impresses with dual sinks atop stone countertops, a custom tiled shower with a frameless glass surround, and a separate soaking tub with matching tile accents. Outdoor living shines with a large covered back patio showcasing an exposed tongue and groove ceiling, leading up to a sparkling saltwater pool. The pool area is complemented by a spacious concrete deck, an outdoor shower, and a low maintenance artificial turf lawn framed by plantersperfect for relaxation or entertaining. Adding incredible value, the property includes a detached 711 square foot ADU with its own spacious living area, kitchenette, remodeled bathroom, and bedrooman ideal space for guests, extended family, or rental income. The ADU enjoys poolside views, enhancing its appeal. Energy efficiency is a bonus with two solar systems: one owned and one leased, with a modest $240 monthly bill. This rare gem in downtown La Verne combines modern
Property Location and Similar Properties
Features
Appliances
- Dishwasher
- Disposal
- Gas Range
- Range Hood
- Tankless Water Heater
- Water Heater Central
- Water Line to Refrigerator
Assessments
- Unknown
Association Fee
- 0.00
Commoninterest
- None
Common Walls
- No Common Walls
Construction Materials
- Stucco
Cooling
- Central Air
Country
- US
Days On Market
- 26
Eating Area
- Family Kitchen
Elementary School
- MILLER
Elementaryschool
- Miller
Fencing
- Block
Fireplace Features
- None
Foundation Details
- Raised
Garage Spaces
- 0.00
Heating
- Central
High School
- BONITA
Highschool
- Bonita
Interior Features
- Copper Plumbing Full
- Granite Counters
- Recessed Lighting
Laundry Features
- See Remarks
Levels
- One
Living Area Source
- Assessor
Lockboxtype
- Supra
Lockboxversion
- Supra
Lot Features
- Back Yard
- Front Yard
- Landscaped
- Sprinkler System
- Zero Lot Line
Middle School
- RAMONA
Middleorjuniorschool
- Ramona
Other Structures
- Guest House Detached
Parcel Number
- 8381019019
Parking Features
- Driveway
- Concrete
Patio And Porch Features
- Covered
- Wood
Pool Features
- Private
- In Ground
Postalcodeplus4
- 4227
Property Type
- Single Family Residence
Property Condition
- Turnkey
- Updated/Remodeled
Road Frontage Type
- City Street
Road Surface Type
- Paved
Roof
- Composition
School District
- Bonita Unified
Security Features
- Carbon Monoxide Detector(s)
- Smoke Detector(s)
Sewer
- Public Sewer
Spa Features
- None
Utilities
- Electricity Connected
- Natural Gas Connected
- Water Connected
View
- None
Water Source
- Public
Window Features
- Blinds
- Double Pane Windows
Year Built
- 1947
Year Built Source
- Assessor
Zoning
- LVPR4.5D*

