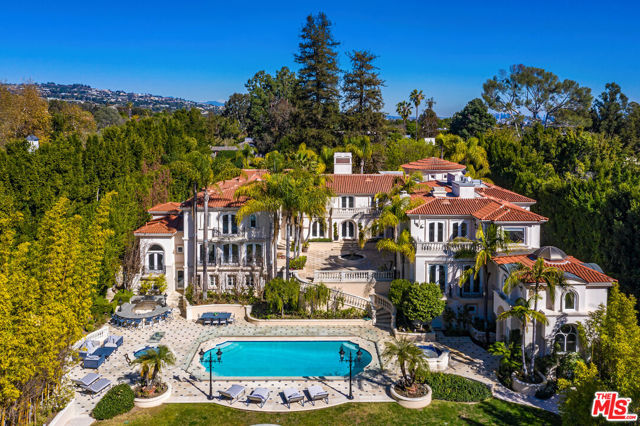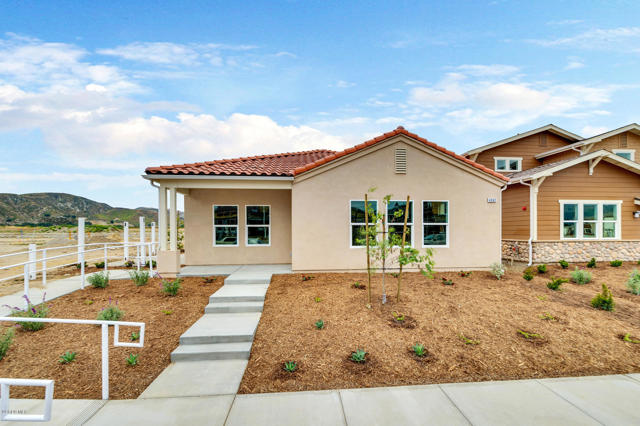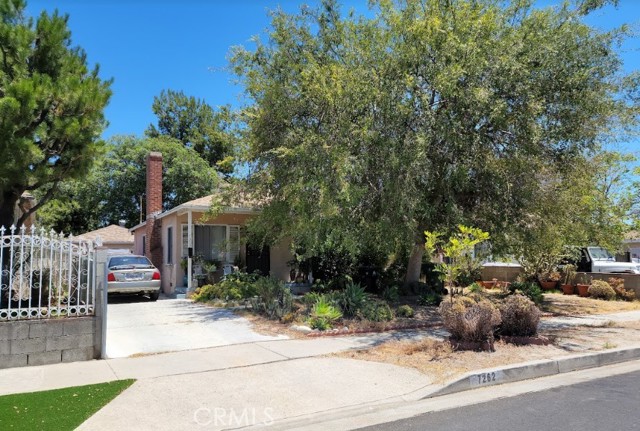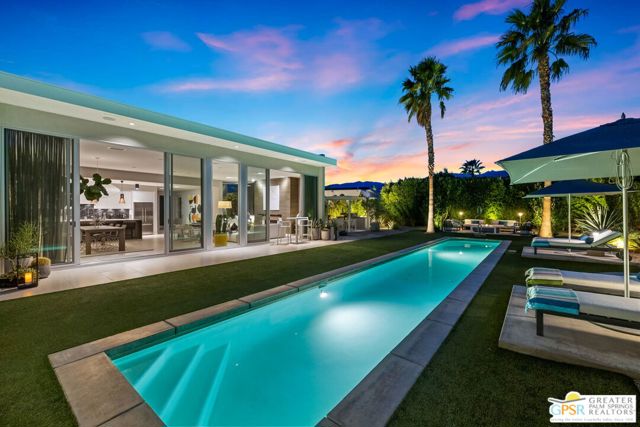4321 Avant Way, Palm Springs, CA 92262
Contact Silva Babaian
Schedule A Showing
Request more information
- MLS#: 25504953PS ( Single Family Residence )
- Street Address: 4321 Avant Way
- Viewed: 2
- Price: $1,895,000
- Price sqft: $753
- Waterfront: No
- Year Built: 2014
- Bldg sqft: 2517
- Bedrooms: 3
- Total Baths: 3
- Full Baths: 2
- 1/2 Baths: 1
- Garage / Parking Spaces: 2
- Days On Market: 30
- Additional Information
- County: RIVERSIDE
- City: Palm Springs
- Zipcode: 92262
- Subdivision: Escena
- Provided by: Keller Williams Luxury Homes
- Contact: Brady Brady

- DMCA Notice
-
DescriptionStep into a world of unparalleled indoor and outdoor living at 4321 Avant Way, nestled within the prestigious Escena Golf Club. This stunning home showcases the award winning "Panorama" model by Alta Verde, which earned top honors from the National Association of Home Builders. With its soaring ceilings, expansive floor to ceiling Fleetwood sliders, and modern finishes like Italian cabinetry and sleek quartz countertops, this home exudes sophistication at every turn. The open floor plan seamlessly transitions from the living space to the meticulously designed backyard, which is truly a showstopper in its own right. Situated on one of Escena's largest homesites, this property is the epitome of resort style living. From the custom designed lap pool and separate in ground spa to the dual outdoor living areas, an outdoor kitchen and dining pavilion, and vibrant landscaping illuminated by curated lighting, every detail has been carefully crafted to create moments of pure magic. Upon entering, you'll be greeted by a formal entry with a gallery wall, leading to a breathtaking scene that effortlessly blends the indoors with the outdoors. The modern kitchen, featuring a large, detached island, will be the centerpiece of many conversations, offering a perfect space for entertaining or enjoying quiet moments. With multiple indoor and outdoor dining areas, the options for relaxation and socializing are endless. When it's time to unwind, the luxurious Primary Ensuite provides an oasis of comfort and style. Built in speakers, accent lighting, and access to a private patio that leads directly to the pool and spa enhance the serenity of the space. The ensuite bath is a sanctuary, featuring floating vanities, custom wardrobe closets, a generous walk in shower, and a separate soaking tub. On the opposite side of the home, Bedrooms Two and Three each offer direct access to a beautifully appointed full bath with dual sinks, quartz counters, Italian cabinetry, porcelain flooring, and a spacious walk in shower. The home also includes a separate powder bath for guests, a private laundry room with ample storage, and convenient access to the attached two car garage. This is more than just a home, it's a lifestyle. Come experience all that 4321 Avant Way has to offer.
Property Location and Similar Properties
Features
Appliances
- Barbecue
- Dishwasher
- Disposal
- Microwave
- Refrigerator
- Vented Exhaust Fan
- Oven
- Gas Cooktop
- Built-In
- Range Hood
Architectural Style
- Modern
Association Amenities
- Pet Rules
- Clubhouse
- Golf Course
- Controlled Access
Association Fee
- 240.00
Association Fee Frequency
- Monthly
Common Walls
- No Common Walls
Construction Materials
- Stucco
Cooling
- Central Air
Country
- US
Direction Faces
- South
Door Features
- Sliding Doors
Eating Area
- Dining Room
Entry Location
- Ground Level - no steps
Exclusions
- All personal inventory
Fencing
- Block
Fireplace Features
- Living Room
- Gas
Flooring
- Tile
- Carpet
Foundation Details
- Slab
Garage Spaces
- 2.00
Heating
- Central
- Forced Air
- Natural Gas
- Fireplace(s)
- Zoned
Inclusions
- All attached appliances
Interior Features
- Ceiling Fan(s)
- High Ceilings
- Recessed Lighting
- Open Floorplan
Laundry Features
- Washer Included
- Dryer Included
- Individual Room
- Inside
Levels
- One
Lot Features
- Yard
- Landscaped
- Lawn
- Back Yard
Parcel Number
- 677660025
Parking Features
- Direct Garage Access
- Garage - Two Door
Patio And Porch Features
- Patio Open
- Covered
Pool Features
- Gunite
- Filtered
- Heated
- In Ground
- Lap
- Private
Postalcodeplus4
- 517
Property Type
- Single Family Residence
Security Features
- Gated with Guard
- Smoke Detector(s)
- Fire Sprinkler System
- Carbon Monoxide Detector(s)
- Card/Code Access
- Automatic Gate
- Gated Community
Sewer
- Sewer Paid
Spa Features
- Heated
- Gunite
- In Ground
- Private
Subdivision Name Other
- Escena
View
- Mountain(s)
- Pool
Virtual Tour Url
- https://listings.teigenmedia.com/sites/opzzlol/unbranded
Water Source
- Public
Window Features
- Custom Covering
Year Built
- 2014






