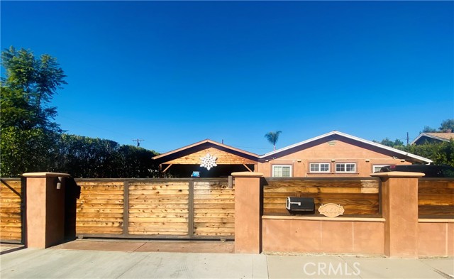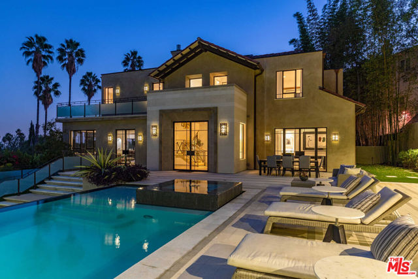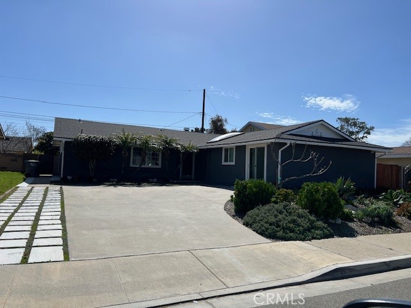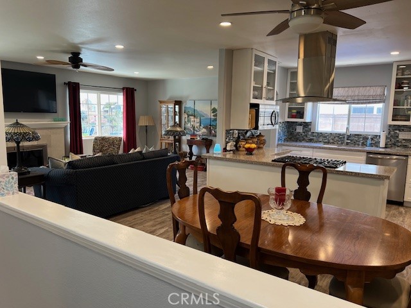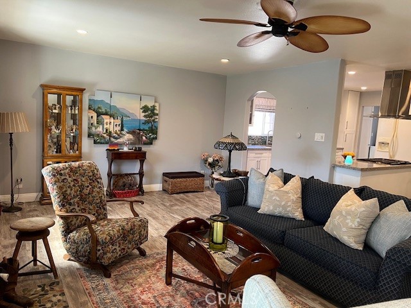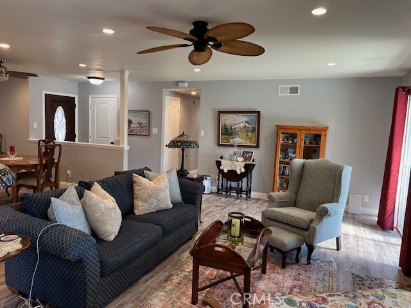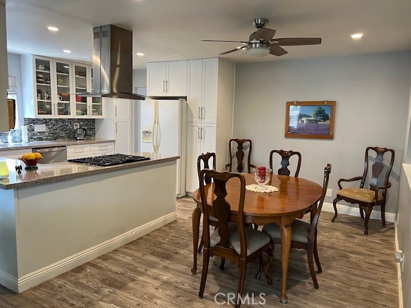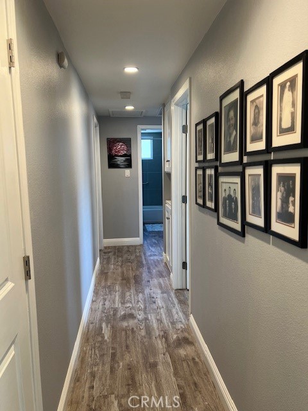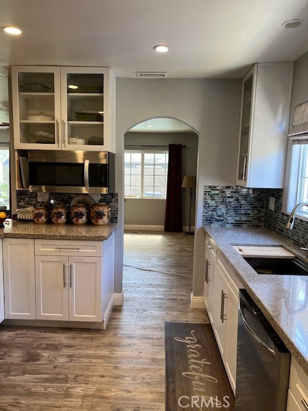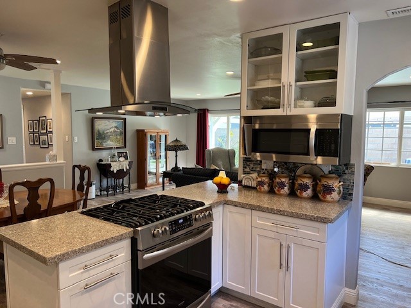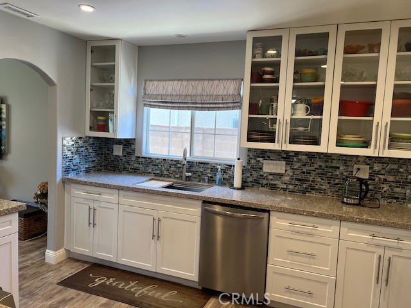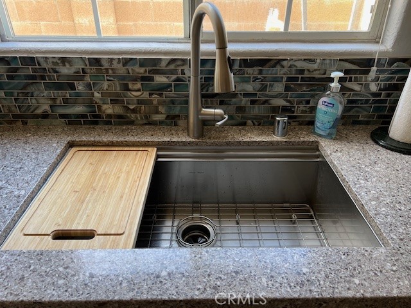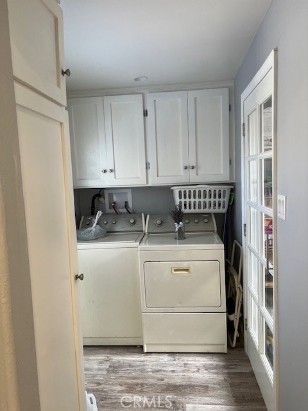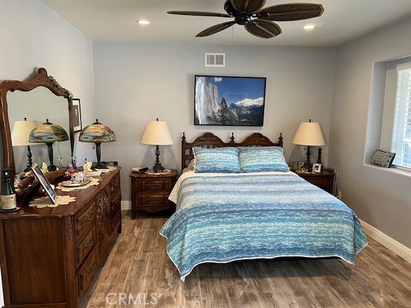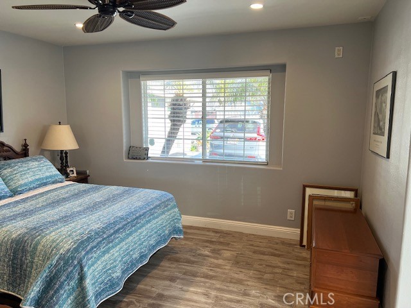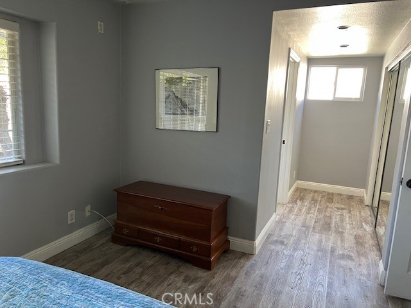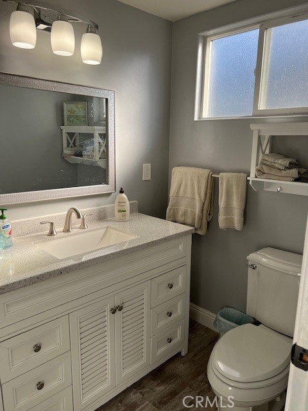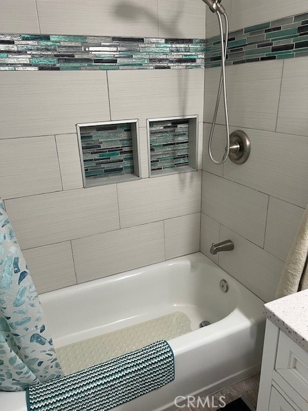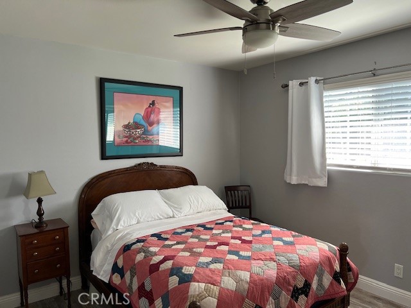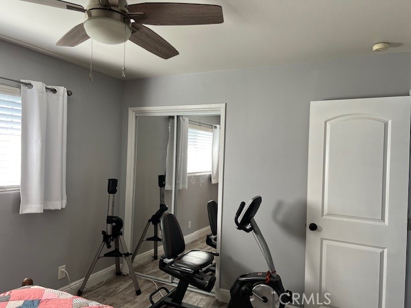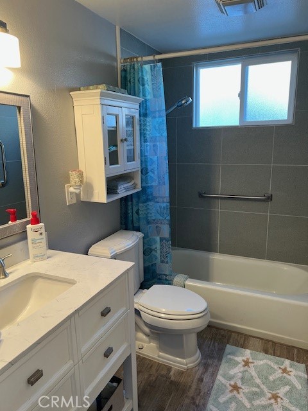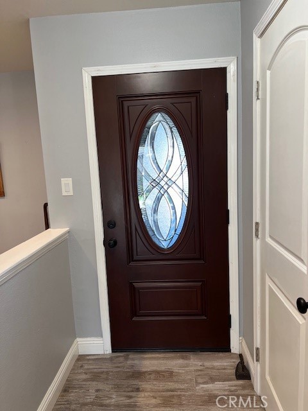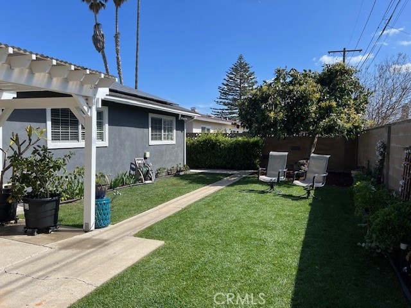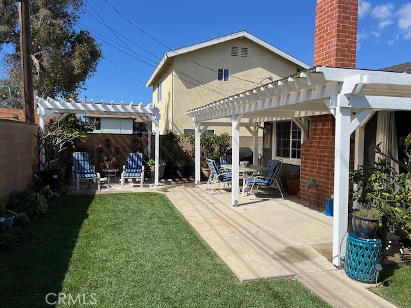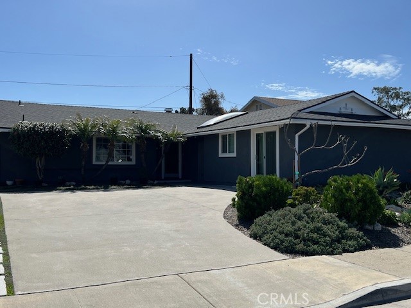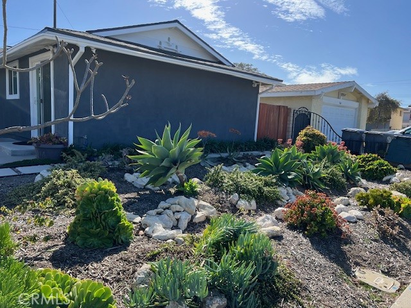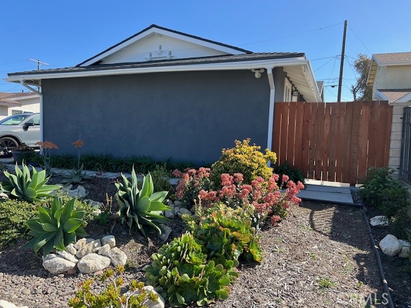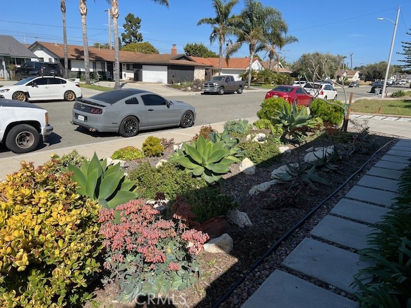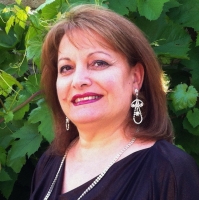1350 Elder Street, Oxnard, CA 93036
Contact Silva Babaian
Schedule A Showing
Request more information
- MLS#: SR25047913 ( Single Family Residence )
- Street Address: 1350 Elder Street
- Viewed: 8
- Price: $1,300,000
- Price sqft: $0
- Waterfront: No
- Year Built: 1961
- Bldg sqft: 0
- Days On Market: 53
- Additional Information
- County: VENTURA
- City: Oxnard
- Zipcode: 93036
- Subdivision: Other (othr)
- Provided by: Coldwell Banker Quality Properties
- Contact: Cheryl Cheryl

- DMCA Notice
-
DescriptionPrice reduced. Attentions investors! Immediate potential for $6,000 / month in rental income with lower utilities in desirable north Oxnard location. Single Family home with attached ADU (permitted); property has been fully renovated over the past 5 years, including solar system, newer roof, exterior stucco, water softener, electric panel upgrade, HVAC for main house and ADU has separate HVAC. The main house has an open concept floor plan, that is well suited for any family gathering where guests can easily flow between the extra large living area and dining room and expanded kitchen, with arched doorway to leading from the living room to the spacious kitchen along with the open peninsula with the custom range. The kitchen design creates a perfect space to interact with family and friends in both the living room as well as the dining room. Enjoy the newer white shaker style cabinets with glass doors that includes plenty of storage, the cabinets are accented with beautiful neutral quartz counter tops and designer glass backsplash. The large kitchen sink includes the chopping and cleaning vegetable bowl accessories that help get your food prep done in no time. Vinyl plank flooring throughout, recessed lighting throughout, numerous ceiling fans. The bathrooms have both been beautifully upgraded. The exterior grounds are fully landscaped with the front yard designed for water conservation whereas capturing the rain from the roof that flows into the draught tolerant landscaped yard into replenishing the aquifer. The grounds also have a timed irrigation drip system. The back yard is beautifully landscaped that include an awesome mature avocado tree. There are 2 pergolas that offer enjoyable settings for your garden design and family outdoor events. The ADU offers a full kitchen with white shaker cabinets and beautiful quartz counter top and decorative backsplash. As well as a full bathroom and stacked washer and dryer. This unit also has it's own mini split HVAC with a central ceiling cassette that can be controlled with a thermostat. The ADU has an exclusive use patio area for their enjoyment.
Property Location and Similar Properties
Features
Accessibility Features
- Entry Slope Less Than 1 Foot
- Grab Bars In Bathroom(s)
- No Interior Steps
Appliances
- Dishwasher
- Disposal
- Gas Range
- Gas Water Heater
- Range Hood
- Tankless Water Heater
- Water Line to Refrigerator
- Water Softener
Architectural Style
- Traditional
Assessments
- None
Association Fee
- 0.00
Building Area Total
- 1824.00
Commoninterest
- None
Common Walls
- 1 Common Wall
Construction Materials
- Stucco
Cooling
- Central Air
- Electric
- ENERGY STAR Qualified Equipment
- Heat Pump
Country
- US
Days On Market
- 35
Current Financing
- Conventional
Direction Faces
- North
Electric
- Electricity - On Property
- Photovoltaics on Grid
Electric Expense
- 20.00
Exclusions
- potted plants
- yard art
Fencing
- Block
- Wrought Iron
Fireplace Features
- Living Room
- Gas
Flooring
- Vinyl
Foundation Details
- Slab
Fuel Expense
- 136.00
Garage Spaces
- 0.00
Green Energy Efficient
- HVAC
- Roof
- Thermostat
- Water Heater
Green Energy Generation
- Solar
Green Water Conservation
- Water-Smart Landscaping
Heating
- Central
- Electric
- Heat Pump
Inclusions
- Ring camera; exterior security camera system
Insurance Expense
- 1200.00
Laundry Features
- Dryer Included
- Gas Dryer Hookup
- Individual Room
- Washer Hookup
- Washer Included
Levels
- One
Lockboxtype
- None
Lot Features
- 2-5 Units/Acre
- Back Yard
- Front Yard
- Gentle Sloping
- Landscaped
- Lawn
- Rectangular Lot
- Sprinklers Drip System
- Sprinklers In Rear
- Sprinklers Timer
Netoperatingincome
- 44792.00
Newtaxesexpense
- 18750.00
Otherexpense
- 1590.00
Otherexpensedescription
- Solar
Other Structures
- Shed(s)
- Storage
Parcel Number
- 1390104025
Parking Features
- Driveway
- Concrete
Pool Features
- None
Postalcodeplus4
- 2223
Property Type
- Single Family Residence
Property Condition
- Additions/Alterations
- Building Permit
- Updated/Remodeled
Road Frontage Type
- City Street
Road Surface Type
- Paved
Roof
- Composition
Security Features
- Carbon Monoxide Detector(s)
- Fire Rated Drywall
- Firewall(s)
- Smoke Detector(s)
Sewer
- Public Sewer
Sourcesystemid
- CRM
Sourcesystemkey
- 433426996:CRM
Spa Features
- None
Subdivision Name Other
- Sierra Linda
Tenant Pays
- Cable TV
Totalactualrent
- 24000.00
Totalexpenses
- 23608.00
Trash Expense
- 0.00
Uncovered Spaces
- 3.00
Utilities
- Electricity Connected
- Natural Gas Connected
- Phone Not Available
- Sewer Connected
- Water Connected
Vacancyallowance
- 3600
View
- None
Water Sewer Expense
- 1912.00
Water Source
- Public
Window Features
- Blinds
- Double Pane Windows
- Screens
- Skylight(s)
Year Built
- 1961
Year Built Source
- Assessor
Zoning
- R1


