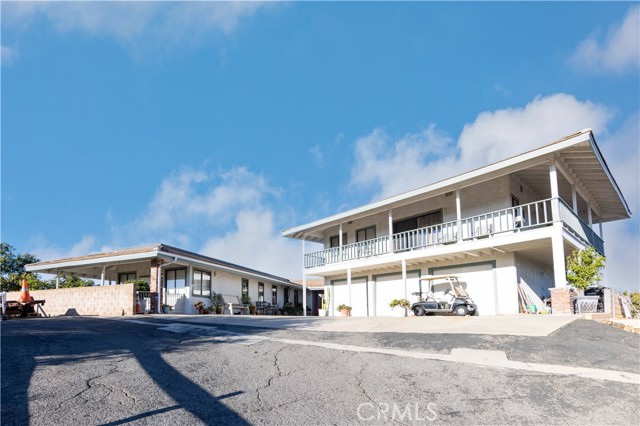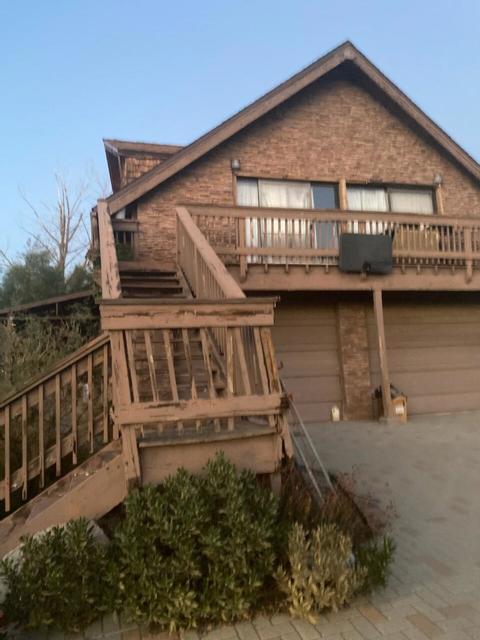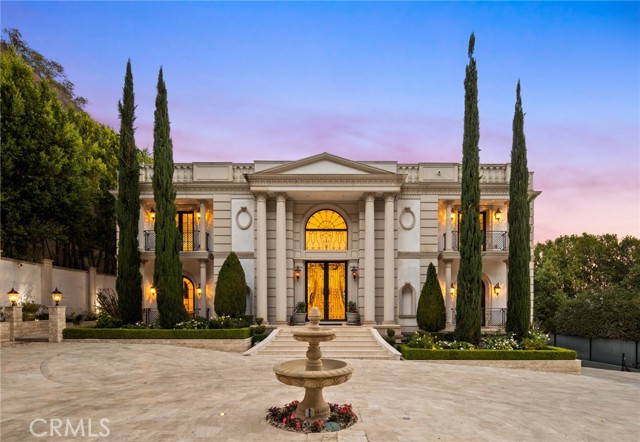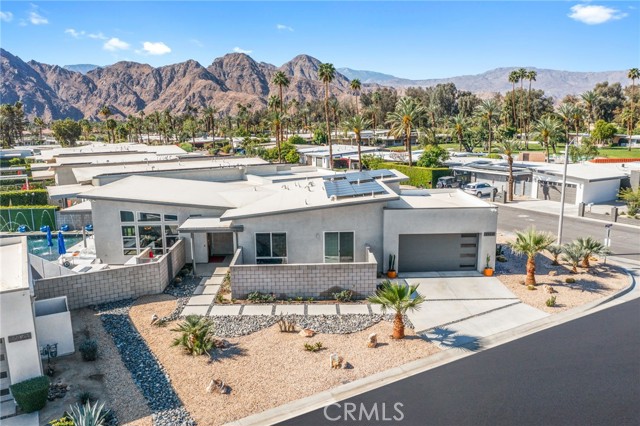77431 Huntley Drive, Indian Wells, CA 92210
Contact Silva Babaian
Schedule A Showing
Request more information
- MLS#: OC25046848 ( Single Family Residence )
- Street Address: 77431 Huntley Drive
- Viewed: 1
- Price: $1,977,000
- Price sqft: $973
- Waterfront: No
- Year Built: 2020
- Bldg sqft: 2031
- Bedrooms: 3
- Total Baths: 3
- Full Baths: 2
- 1/2 Baths: 1
- Garage / Parking Spaces: 4
- Days On Market: 31
- Additional Information
- County: RIVERSIDE
- City: Indian Wells
- Zipcode: 92210
- District: Desert Sands Unified
- Elementary School: GERFOR
- Middle School: LAQUI
- High School: PALDES
- Provided by: Orange County Real Estate Inc
- Contact: Eric Eric

- DMCA Notice
-
DescriptionExperience a flawless blend of mid century modern butterfly roof charm and contemporary luxury nestled in the heart of Indian Wells. This stunning residence at The Huntley, adjacent to Indian Wells Tennis Garden, redefines resort style living with its exceptional custom features and innovative design enhancements. The Huntley is proudly included on the opt out list for short term rental restrictions, a highly coveted advantage in a region where new restrictive policies are effectively wiping out competitors. This unique status has become a huge upside for owners, providing an excellent opportunity to maximize investment potential in a market where flexibility is key. The Huntley, completed in 2021, was initially offered with attractive upgrade options by the builder, the owners of this property went above and beyond, sparing no expense to create their forever home, a space that is both emotionally resonant and secure. The gourmet kitchen dazzles with its custom cabinetry, bespoke matching Jenn Air Noir appliances, ample custom pantry, extra large custom island with waterfall in custom quartz. Designer finishes flow seamlessly into a bright, open living space accented by custom flooring, vaulted ceilings and expansive windows fitted with custom window coverings. The primary suite features a spa inspired bathroom complete with a deep soaking tub, a large zero threshold rain shower that looks out upon a private patio. A custom designed walk in closet provides abundant storage. This exceptional property stands on one of the largest lots in the community and at the highest point, enhancing privacy and drainage. An expertly engineered rainfall management system efficiently handles the rainy seasons. Fully owned solar system, state of the art whole house Ecowater filtration system, advanced security system, and whole house EMF protection are built in smart home features. The custom designed pool, featuring a beach entrance and two Baja shelves, serves as the centerpiece of a resort style outdoor oasis that is ideal for both entertaining and tranquil relaxation. Carrara marble table with integrated fire pit completes the poolside experience. The Huntley is minutes from elite shops, fine dining on El Paseo and PGA golf courses. This home offers the ultimate convenience and luxury, completing the picture of an unmatched, resort style lifestyle in one of Indian Wells most desirable locations.
Property Location and Similar Properties
Features
Appliances
- 6 Burner Stove
- Dishwasher
- Double Oven
- Microwave
- Refrigerator
Architectural Style
- Mid Century Modern
- Modern
Assessments
- None
Association Amenities
- Pool
- Maintenance Grounds
- Pets Permitted
Association Fee
- 380.00
Association Fee Frequency
- Monthly
Builder Model
- Bellini
Commoninterest
- None
Common Walls
- No Common Walls
Construction Materials
- Concrete
- Stucco
Cooling
- Central Air
Country
- US
Door Features
- ENERGY STAR Qualified Doors
Eating Area
- Breakfast Counter / Bar
- Family Kitchen
- Dining Room
Electric
- 220 Volts in Garage
- 220 Volts in Laundry
- Photovoltaics Seller Owned
Elementary School
- GERFOR
Elementaryschool
- Gerald Ford
Entry Location
- Ground
Fencing
- Block
Fireplace Features
- Living Room
Flooring
- Stone
Foundation Details
- Concrete Perimeter
Garage Spaces
- 2.00
Green Energy Efficient
- Appliances
- HVAC
- Insulation
- Thermostat
- Windows
Green Energy Generation
- Solar
Green Water Conservation
- Flow Control
- Water-Smart Landscaping
Heating
- Central
High School
- PALDES
Highschool
- Palm Desert
Interior Features
- Ceiling Fan(s)
- High Ceilings
- Home Automation System
- Open Floorplan
- Pantry
- Quartz Counters
- Recessed Lighting
Laundry Features
- Inside
Levels
- One
Living Area Source
- Assessor
Lockboxtype
- Call Listing Office
Lot Features
- 0-1 Unit/Acre
- Back Yard
- Corner Lot
- Sprinkler System
Middle School
- LAQUI
Middleorjuniorschool
- La Quinta
Parcel Number
- 633324003
Parking Features
- Garage
Patio And Porch Features
- Covered
- Stone
Pool Features
- Private
- Solar Heat
Property Type
- Single Family Residence
Property Condition
- Turnkey
Road Frontage Type
- Private Road
Road Surface Type
- Paved
School District
- Desert Sands Unified
Security Features
- Closed Circuit Camera(s)
- Security System
Sewer
- Public Sewer
Uncovered Spaces
- 2.00
Utilities
- Cable Connected
- Electricity Connected
- Natural Gas Connected
- Sewer Connected
- Water Connected
View
- Mountain(s)
Water Source
- Public
Window Features
- ENERGY STAR Qualified Windows
- Solar Tinted Windows
Year Built
- 2020
Year Built Source
- Public Records






