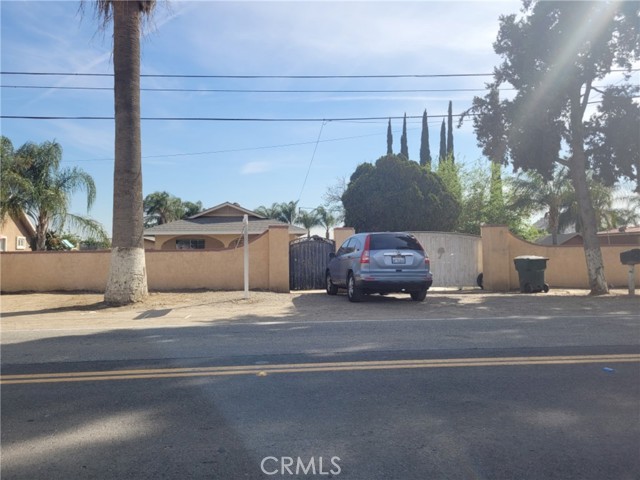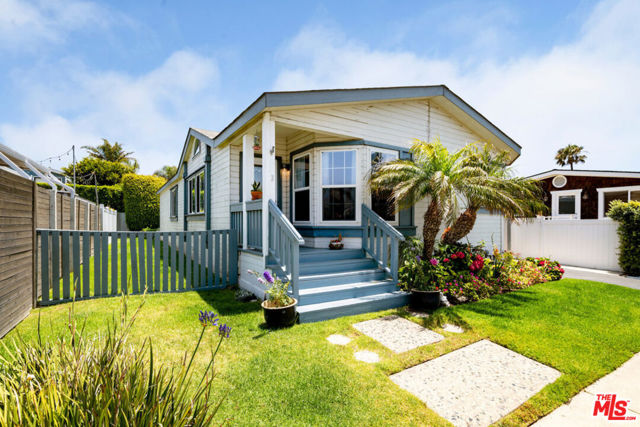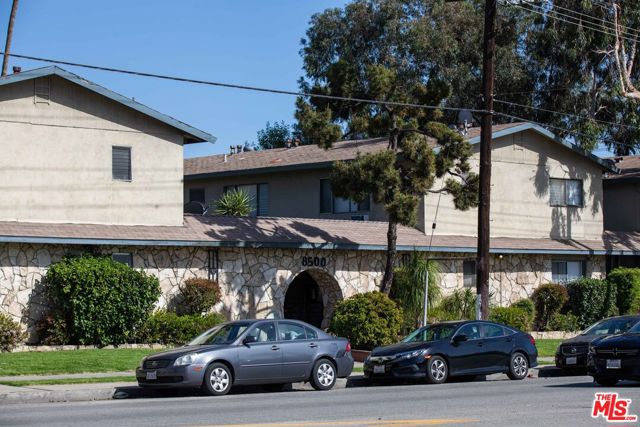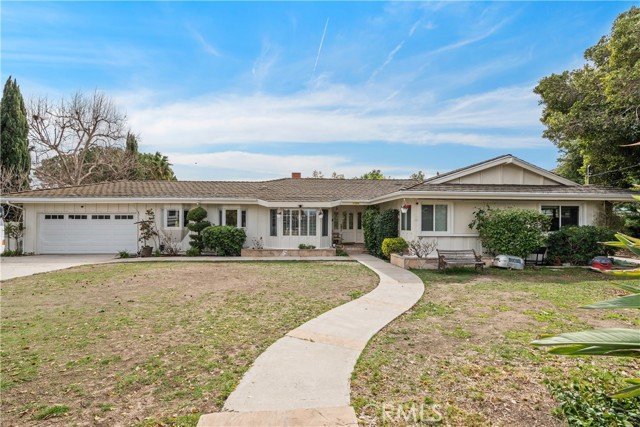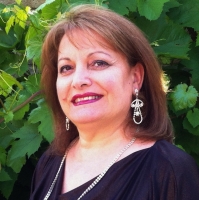1154 La Jolla Drive, Thousand Oaks, CA 91362
Contact Silva Babaian
Schedule A Showing
Request more information
- MLS#: SR25041424 ( Single Family Residence )
- Street Address: 1154 La Jolla Drive
- Viewed: 2
- Price: $1,749,000
- Price sqft: $413
- Waterfront: Yes
- Wateraccess: Yes
- Year Built: 1962
- Bldg sqft: 4238
- Bedrooms: 5
- Total Baths: 2
- Full Baths: 1
- 1/2 Baths: 1
- Garage / Parking Spaces: 2
- Days On Market: 71
- Additional Information
- County: VENTURA
- City: Thousand Oaks
- Zipcode: 91362
- Subdivision: Conejo Oaks (502)
- District: Conejo Valley Unified
- Elementary School: WESTLA
- Middle School: COLINA
- High School: WESTLA
- Provided by: Coldwell Banker Realty
- Contact: Gregor Gregor

- DMCA Notice
-
DescriptionCountry Living in Desirable Conejo Oaks. Nestled in the highly sought after Conejo Oaks neighborhood, this beautiful cul de sac property offers over 4,200 square feet of living space encompassing 5 bedrooms (total), 3.5 bathrooms, private 1,000 sq. ft. guest suite, and a finished lower level addition, this estate has it all. As you step inside, youre greeted by a spacious living room with a dual sided fireplace shared with the cozy family room. The chefs kitchen is a true highlight, with a large Sub Zero refrigerator, double ovens, a beautiful buffet style cabinet, and ample counter & storage space. Adjacent is the formal dining room complete with bay window and a chandelier. The property is on a terraced lot with the main house on the upper level which includes 3 bedrooms, a full bath and the primary bedroom featuring plantation shutters, a walk in closet, a dressing area with vanity, a private bathroom, and direct access to the patio. On the opposite side of the home, youll find a half bathroom, an indoor laundry room, and a 1,000 sq. ft. private guest suite with its own separate entrance. The guest suite also offers a full bathroom, a spacious living room, a kitchen, and a private balcony overlooking the expansive backyard. The finished lower level addition sits below the guest suite and includes a game/media room with bar and sliding door to the backyard, a storage room, and a bedroom (currently used as a gym). Set on a massive 1/2 acre lot zoned for horses, the property includes a long covered flagstone patio with an adjacent artificial lawn area, ideal for entertaining, a sports court, mature fruit trees, and plenty of space to add a possible ADU or create your own private oasis. The large driveway accommodates multiple vehicles and RV parking. Enjoy views of rolling green hills, open space and nearby serene hiking trails from this quaint setting. Additional amenities: dual pane windows, some recessed lighting, crown moldings, dual HVAC zones, new Parchment Oak vinyl flooring and fresh paint throughout most of the home. Dont miss your chance to make this exquisite property your forever home.
Property Location and Similar Properties
Features
Accessibility Features
- 2+ Access Exits
Appliances
- Convection Oven
- Dishwasher
- Double Oven
- Electric Oven
- Electric Cooktop
- Freezer
- Gas Range
- Ice Maker
- Range Hood
- Refrigerator
- Trash Compactor
- Water Heater
Architectural Style
- Ranch
Assessments
- None
Association Fee
- 0.00
Commoninterest
- None
Common Walls
- No Common Walls
Construction Materials
- Glass
- Stucco
- Wood Siding
Cooling
- Central Air
- Zoned
Country
- US
Days On Market
- 26
Door Features
- French Doors
- Service Entrance
- Sliding Doors
Eating Area
- Area
- Dining Ell
- Dining Room
- In Kitchen
Elementary School
- WESTLA
Elementaryschool
- Westlake
Fencing
- Chain Link
- Wood
- Wrought Iron
Fireplace Features
- Family Room
- Living Room
- Gas
- See Through
- Two Way
Flooring
- Tile
- Vinyl
- Wood
Foundation Details
- Combination
- Raised
- Slab
Garage Spaces
- 2.00
Heating
- Central
- Fireplace(s)
- Forced Air
- Zoned
High School
- WESTLA
Highschool
- Westlake
Interior Features
- Balcony
- Bar
- Ceiling Fan(s)
- Storage
- Sunken Living Room
- Tile Counters
Laundry Features
- Common Area
- Gas Dryer Hookup
- Inside
Levels
- Two
Living Area Source
- Assessor
Lockboxtype
- Supra
Lockboxversion
- Supra BT LE
Lot Features
- Back Yard
- Cul-De-Sac
- Front Yard
- Garden
- Horse Property
- Lot 20000-39999 Sqft
- Yard
Middle School
- COLINA
Middleorjuniorschool
- Colina
Other Structures
- Guest House
- Guest House Attached
- Shed(s)
- Sport Court Private
Parcel Number
- 6780232025
Parking Features
- Driveway
- Concrete
- Garage Faces Front
- Garage - Single Door
- Garage Door Opener
- RV Access/Parking
- Street
Patio And Porch Features
- Concrete
- Covered
- Patio
- Porch
- Rear Porch
- Slab
Pool Features
- None
Postalcodeplus4
- 2221
Property Type
- Single Family Residence
Road Surface Type
- Paved
Roof
- Composition
- Tile
School District
- Conejo Valley Unified
Security Features
- Security System
- Smoke Detector(s)
- Wired for Alarm System
Sewer
- Private Sewer
- Public Sewer
Spa Features
- None
Subdivision Name Other
- Conejo Oaks (502)
Utilities
- Electricity Connected
- Natural Gas Available
- Sewer Connected
- Water Connected
View
- Hills
- Mountain(s)
- Neighborhood
Virtual Tour Url
- https://s3.amazonaws.com/video.creativeedge.tv/839747-4.mp4
Water Source
- Public
Window Features
- Bay Window(s)
- Double Pane Windows
- Plantation Shutters
- Screens
Year Built
- 1962
Year Built Source
- Public Records
Zoning
- RO

