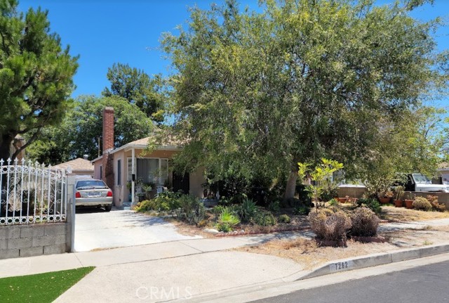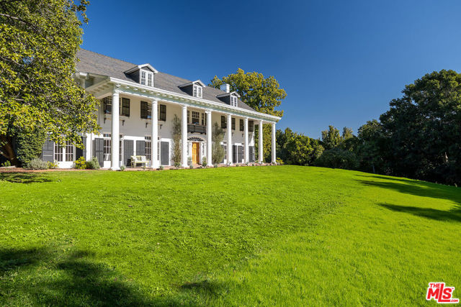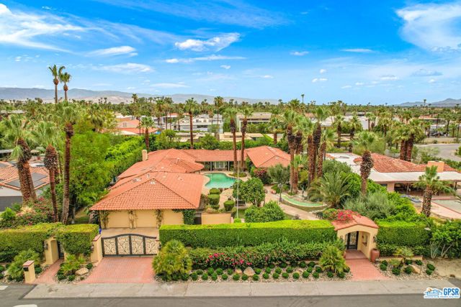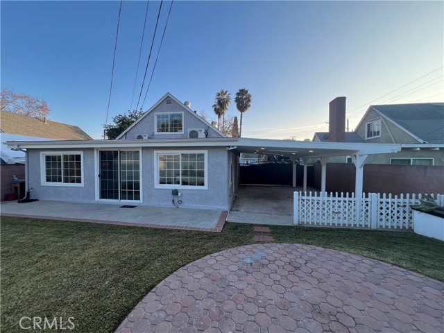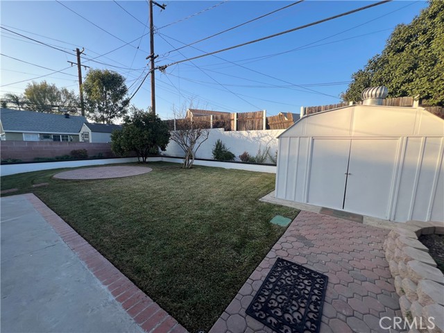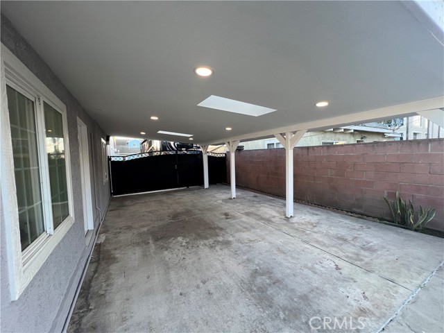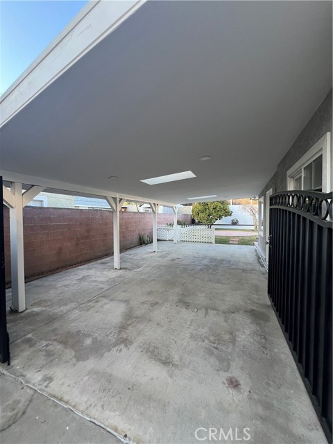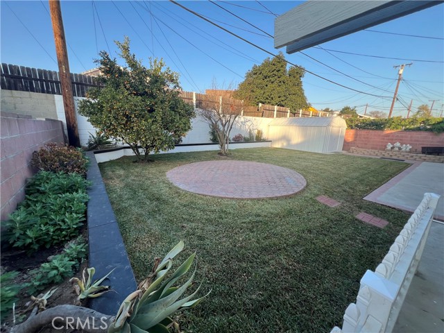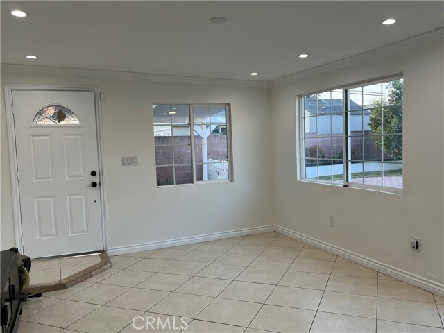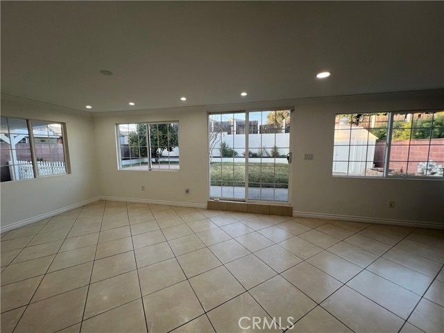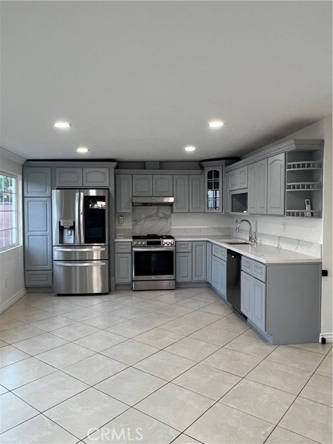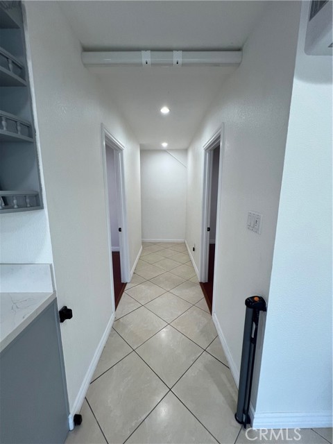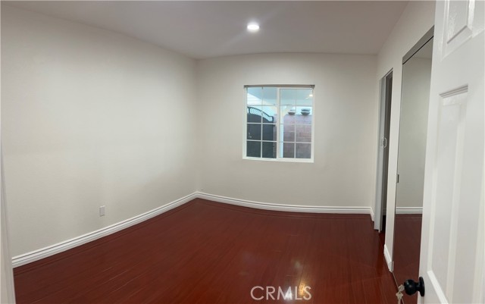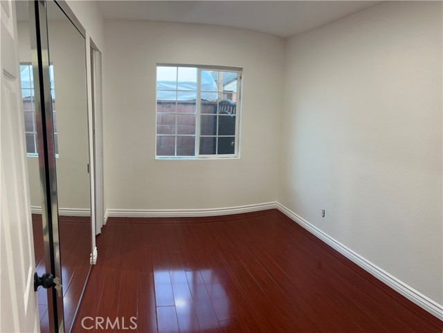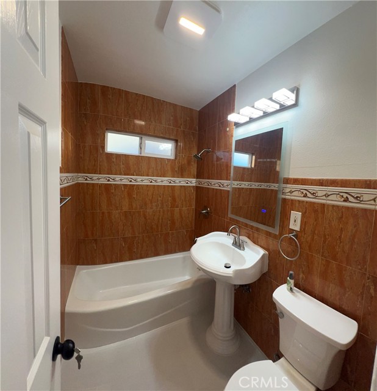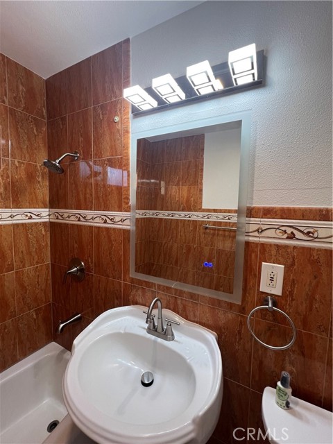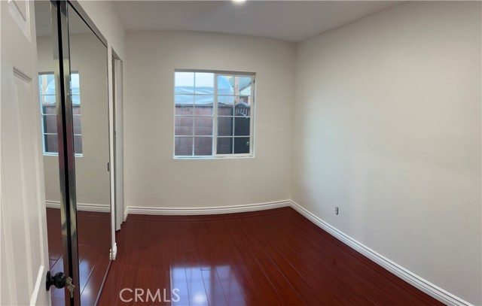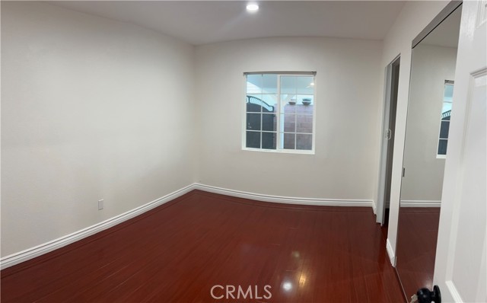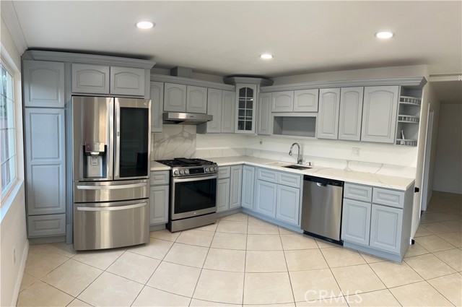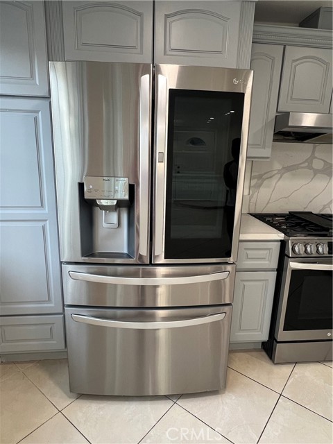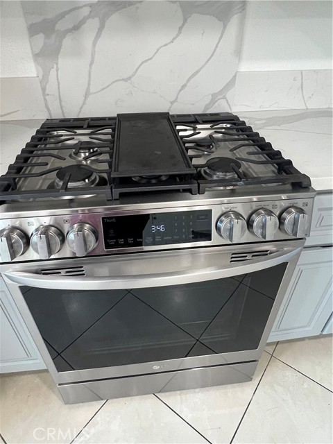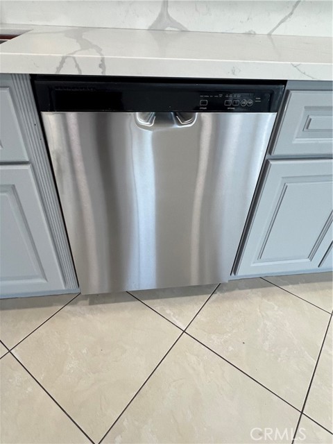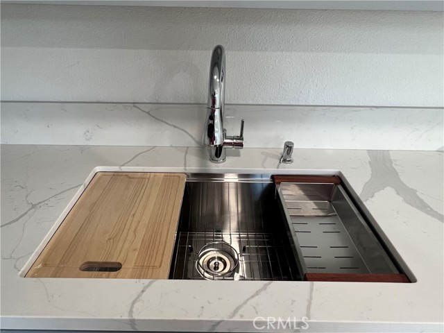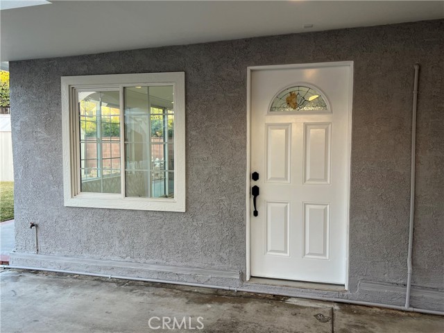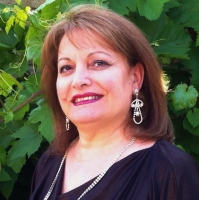13809 Ratliffe Street B, La Mirada, CA 90638
Contact Silva Babaian
Schedule A Showing
Request more information
- MLS#: RS25047121 ( Duplex )
- Street Address: 13809 Ratliffe Street B
- Viewed: 1
- Price: $3,100
- Price sqft: $4
- Waterfront: No
- Year Built: 1953
- Bldg sqft: 800
- Bedrooms: 2
- Total Baths: 1
- Full Baths: 1
- Garage / Parking Spaces: 2
- Days On Market: 34
- Additional Information
- County: LOS ANGELES
- City: La Mirada
- Zipcode: 90638
- District: Norwalk La Mirada
- Elementary School: FOSTER
- Middle School: BENTON
- High School: LAMIR
- Provided by: C-21 Astro
- Contact: Glenda Glenda

- DMCA Notice
-
DescriptionRemodeled and Upgraded Back House that is part of a duplex has two bedrooms and one full bathroom. All bedrooms and bathroom is on the ground level. Bright and Airy Living Room and Kitchen Combination has large windows with a view of the backyard. Remodeled and upgraded kitchen has lots of cabinets and stainless steel appliances which includes the refrigerator, gas stove/oven cooktop and dishwasher. Custom sink has brand new chopping board and drying rack. Recessed lighting in kitchen and baseboards throughout. Double pane windows throughout. Private hallway with a separator partition leading to the bedrooms and full bathroom at the back. The unit also has a washer and dryer located at the side yard for your convenience. Spacious backyard and side yard covered patio for your enjoyment that is separated from the front house by a gate for privacy. Tandem parking outside the gate for two cars.
Property Location and Similar Properties
Features
Accessibility Features
- Parking
Additional Rent For Pets
- No
Appliances
- Built-In Range
- Dishwasher
- Gas Oven
- Gas Range
- Gas Cooktop
- Refrigerator
Architectural Style
- Contemporary
Association Fee
- 0.00
Carport Spaces
- 0.00
Common Walls
- 1 Common Wall
- End Unit
- No One Above
- No One Below
Construction Materials
- Concrete
- Drywall Walls
Cooling
- Dual
- Electric
- ENERGY STAR Qualified Equipment
- High Efficiency
Country
- US
Creditamount
- 45
Credit Check Paid By
- Tenant
Days On Market
- 27
Depositkey
- 100
Depositpets
- 500
Depositsecurity
- 3100
Direction Faces
- East
Door Features
- French Doors
Eating Area
- In Kitchen
Elementary School
- FOSTER
Elementaryschool
- Foster
Fencing
- Block
- Wrought Iron
Fireplace Features
- None
Flooring
- Tile
Furnished
- Unfurnished
Garage Spaces
- 0.00
Green Energy Efficient
- Appliances
- Windows
Heating
- Combination
- Electric
- ENERGY STAR Qualified Equipment
High School
- LAMIR
Highschool
- La Mirada
Interior Features
- Copper Plumbing Full
- Open Floorplan
- Recessed Lighting
Laundry Features
- Dryer Included
- Outside
- Washer Included
Levels
- One
Living Area Source
- Other
Lockboxtype
- Supra
Lockboxversion
- Supra BT LE
Lot Features
- Back Yard
- Lawn
Middle School
- BENTON
Middleorjuniorschool
- Benton
Parcel Number
- 8044024002
Parking Features
- Assigned
- Driveway
Patio And Porch Features
- Covered
- Enclosed
- Patio
- Patio Open
- See Remarks
- Slab
Pets Allowed
- Cats OK
- Dogs OK
- Size Limit
Pool Features
- None
Postalcodeplus4
- 1748
Property Type
- Duplex
Property Condition
- Updated/Remodeled
Rent Includes
- Gardener
Road Frontage Type
- City Street
Road Surface Type
- Paved
Roof
- Shingle
- Wood
School District
- Norwalk - La Mirada
Security Features
- Carbon Monoxide Detector(s)
- Smoke Detector(s)
Sewer
- Public Sewer
Spa Features
- None
Totalmoveincosts
- 6300.00
Transferfee
- 395.00
Transferfeepaidby
- Tenant
Uncovered Spaces
- 2.00
Utilities
- Electricity Available
- Natural Gas Connected
- Sewer Available
- Water Available
- Water Connected
View
- Neighborhood
- Park/Greenbelt
Water Source
- Public
Window Features
- Double Pane Windows
Year Built
- 1953
Year Built Source
- Public Records
Zoning
- LMR1*

