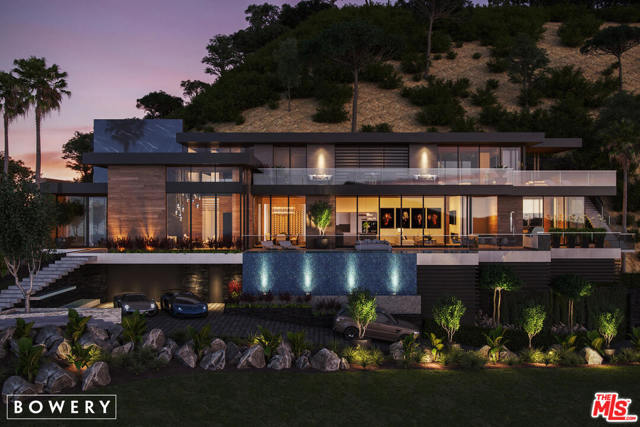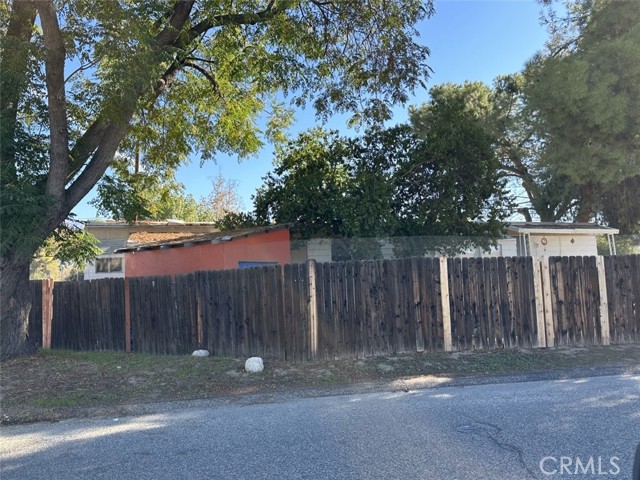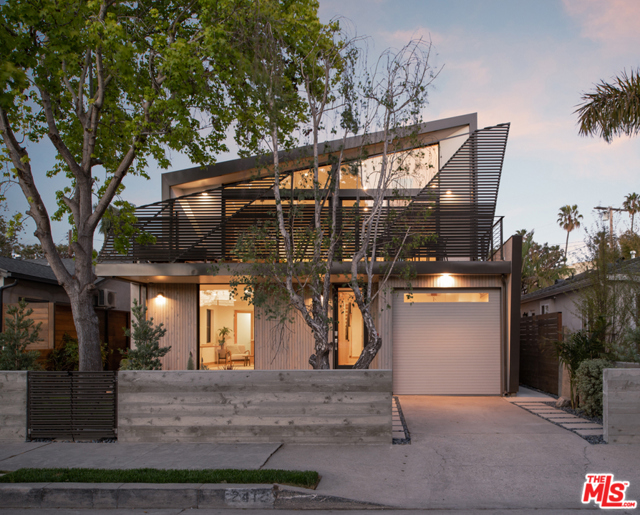32710 Summersweet Dr, Winchester, CA 92596
Contact Silva Babaian
Schedule A Showing
Request more information
- MLS#: PTP2501566 ( Single Family Residence )
- Street Address: 32710 Summersweet Dr
- Viewed: 1
- Price: $825,000
- Price sqft: $261
- Waterfront: No
- Year Built: 2006
- Bldg sqft: 3157
- Bedrooms: 5
- Total Baths: 2
- Full Baths: 2
- Garage / Parking Spaces: 7
- Days On Market: 38
- Additional Information
- County: RIVERSIDE
- City: Winchester
- Zipcode: 92596
- District: Temecula Unified
- Elementary School: SULAVO
- Middle School: TEMECU
- High School: CHAPAR
- Provided by: Coldwell Banker West
- Contact: Bernadeth Bernadeth

- DMCA Notice
-
DescriptionWelcome to Your Dream Retreat! This is THE One! NO Hoa Fees! Absolute perfection, including solar with 33 panels and an LG backup battery, say goodbye to high electricity bills once and for all. Fall in love with this Craftsman inspired home in the beautiful community of French Valley,Winchester. This home has been lovingly updated with all new luxury fresh paint, an updated kitchen, plantation shutters throughout, crown molding, high ceiling with natural light, and much more. The gorgeous kitchen is a Chefs dream with bright white cabinets, granite countertops and massive sit and eat Island, new stainless steel sink and all appliances! The kitchen is open to the large family room, the perfect place to gather by the fireplace or relax and unwind with built in surround sound speakers. Upstairs, you will find three large rooms and a bonus loft that could become a 6th bedroom, second office space, exercise area, or play area! The primary bedroom downstairs features a two massive his and hers walk in closet and conveniently located on the main floor with direct access to the outdoor jacuzzi spa, jacuzzi and inground pool complete with a barbeque area perfect for entertaining friends and family Just imagine sitting outside on sunny spring days with a drought tolerant, low maintenance yard with raised garden and firepit perfect for entertainin. Let the day's stress melt in the private primary bath with a double sink, powder area, huge soaking tub separate from the walk in shower, with LED exhaust fan with Bluetooth speaker and ambiance lighting! Also, you will find a large laundry room with a laundry sink, large office, formal living room and formal dining room all on the main floor. In additon, this home has a New A/C system and a New Water Heater system, and toilets throughout. The 2 split2 car garage on opposite sides, and long driveway male it perfect to park your RV or boat as well as room for gym, workshop, or playroom. car garage with a long driveway makes it perfect to park RV or boat, as well as room for a gym, workshop, or playroom options abound! New pool filter, with new housing, and new pool vacuum. This home offers all of this plus award winning schools, parks, hiking trails, wineries, and so much more! Just away from the Temecula Wine Country, Lake Skinner Promenade Mall, groceries and all convenient stores. With its blend of comfort, functionality and desirable location, this property is a true gem. You need to see this home! Once you do, youll love to call it home!
Property Location and Similar Properties
Features
Accessibility Features
- Parking
Appliances
- 6 Burner Stove
- Built-In
- Dishwasher
- Double Oven
- Electric Water Heater
- Gas Cooking
- Gas Oven
- Gas Cooktop
- Gas Water Heater
- Microwave
- Refrigerator
- Vented Exhaust Fan
- Water Heater
Architectural Style
- Modern
Assessments
- Unknown
Association Fee
- 0.00
Common Walls
- No Common Walls
Construction Materials
- Concrete
- Drywall Walls
- Glass
Cooling
- Central Air
Country
- CA
Direction Faces
- East
Eating Area
- Area
- Breakfast Counter / Bar
- Breakfast Nook
- Family Kitchen
- Dining Room
- In Family Room
- In Kitchen
- In Living Room
Electric
- Electricity - On Property
- Standard
Elementary School
- SULAVO
Elementaryschool
- Susan La Vorgna
Exclusions
- Furniture
Fencing
- Average Condition
- Wood
Fireplace Features
- Family Room
- Gas
- Living Room
Flooring
- Carpet
- Tile
Garage Spaces
- 3.00
Heating
- Central
- Electric
- Forced Air
High School
- CHAPAR2
Highschool
- Chaparral
Interior Features
- Ceiling Fan(s)
- Dry Bar
- High Ceilings
- Open Floorplan
- Pantry
- Wired for Sound
Laundry Features
- Dryer Included
- Individual Room
- Inside
- See Remarks
- Washer Hookup
- Washer Included
- Gas Dryer Hookup
Levels
- Two
Living Area Source
- Assessor
Lot Dimensions Source
- Assessor
Lot Features
- 11-15 Units/Acre
Middle School
- TEMECU
Middleorjuniorschool
- Temecula
Parcel Number
- 476083003
Parking Features
- Direct Garage Access
- Driveway
- Concrete
- Garage
- Garage Faces Front
- Garage - Three Door
- Garage Door Opener
- Oversized
- RV Access/Parking
Patio And Porch Features
- Patio
- Patio Open
- Porch
- Front Porch
- Slab
- Stone
Pool Features
- Heated
- In Ground
Property Type
- Single Family Residence
Property Condition
- Turnkey
Road Frontage Type
- Maintained
Road Surface Type
- Paved
Roof
- Spanish Tile
School District
- Temecula Unified
Security Features
- Carbon Monoxide Detector(s)
- Fire and Smoke Detection System
- Smoke Detector(s)
Sewer
- Public Sewer
Spa Features
- Heated
- In Ground
Uncovered Spaces
- 4.00
Utilities
- Cable Available
- Natural Gas Available
- Electricity Available
- Electricity Connected
View
- Mountain(s)
- Neighborhood
- Pool
Virtual Tour Url
- https://www.propertypanorama.com/instaview/crmls/PTP2501566
Window Features
- Double Pane Windows
- Plantation Shutters
- Shutters
Year Built
- 2006
Year Built Source
- Assessor
Zoning
- 92596






