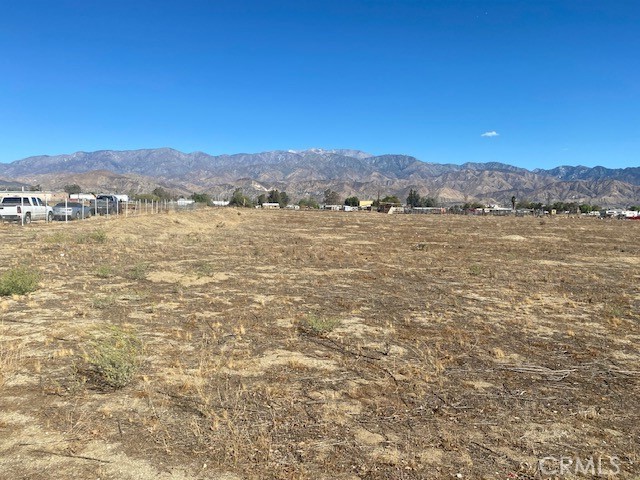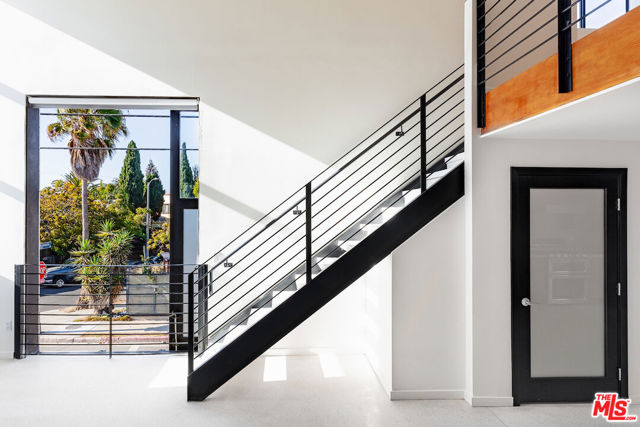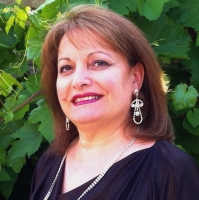68716 Avenida Diosa, Cathedral City, CA 92234
Contact Silva Babaian
Schedule A Showing
Request more information
- MLS#: 219125816PS ( Single Family Residence )
- Street Address: 68716 Avenida Diosa
- Viewed: 7
- Price: $1,099,000
- Price sqft: $383
- Waterfront: Yes
- Wateraccess: Yes
- Year Built: 1989
- Bldg sqft: 2868
- Bedrooms: 4
- Total Baths: 1
- Full Baths: 1
- Garage / Parking Spaces: 12
- Days On Market: 29
- Additional Information
- County: RIVERSIDE
- City: Cathedral City
- Zipcode: 92234
- Subdivision: Panorama
- Provided by: eXp Realty of California, Inc.
- Contact: James James

- DMCA Notice
-
DescriptionWelcome to your dream home, nestled in a quiet cul de sac just 15 minutes from the heart of downtown Palm Springs. This massive two story masterpiece, situated on a .27 acres lot, offers luxury, comfort, and unparalleled style in a peaceful neighborhood setting.Step into your beautifully landscaped backyard featuring a newly plastered and tiled salt water pool, new cement; turf and lush planting. perfect for soaking up the desert sun or entertaining under the stars. Fresh and Modern: Recently updated with a new expanded kitchen with a sleek but comfortable feel! New windows, fresh paint inside and out, and a brand new tiled fireplace with a stylish surround. The huge primary suite boasts its own entertainment room and a private balcony with stunning views as well as a new luxury bathroom fit for a king. The first floor features a private in law apartment with a separate entrance from the 3 car epoxy floored garage. A total of three full bathrooms, two additional spare bedrooms, and thoughtfully designed living areas provide flexibility and comfort for any lifestyle.This home offers everything you could want in space, luxury, and convenience, with every detail thoughtfully curated.Don't miss your chance to own this stunning oasis! Schedule a private showing today and prepare to fall in love. Contact info on Zillow
Property Location and Similar Properties
Features
Appliances
- Gas Cooktop
- Microwave
- Self Cleaning Oven
- Gas Oven
- Gas Range
- Electric Range
- Vented Exhaust Fan
- Water Line to Refrigerator
- Refrigerator
- Ice Maker
- Gas Cooking
- Disposal
- Dishwasher
- Gas Water Heater
Architectural Style
- Mediterranean
Carport Spaces
- 0.00
Construction Materials
- Stucco
Cooling
- Electric
- Dual
- Central Air
Country
- US
Door Features
- Double Door Entry
- Sliding Doors
- French Doors
Eating Area
- Breakfast Counter / Bar
- Dining Room
- Breakfast Nook
Fencing
- Block
- See Remarks
Fireplace Features
- Gas
- Living Room
Flooring
- Vinyl
Foundation Details
- Slab
Garage Spaces
- 3.00
Green Energy Efficient
- Appliances
- Windows
- HVAC
Heating
- Central
- Fireplace(s)
- Natural Gas
Interior Features
- Block Walls
- Recessed Lighting
- High Ceilings
- Cathedral Ceiling(s)
- Bar
Laundry Features
- In Garage
Levels
- Two
Living Area Source
- Other
Lot Features
- Back Yard
- Yard
- Paved
- Landscaped
- Lawn
- Front Yard
- Cul-De-Sac
- Park Nearby
- Sprinklers Drip System
- Sprinklers Timer
- Sprinkler System
Parcel Number
- 675161012
Parking Features
- Street
- Garage Door Opener
- Direct Garage Access
Patio And Porch Features
- Covered
- Concrete
Pool Features
- Waterfall
- In Ground
- Electric Heat
- Salt Water
- Private
Postalcodeplus4
- 3721
Property Type
- Single Family Residence
Property Condition
- Updated/Remodeled
Roof
- Clay
Security Features
- Fire and Smoke Detection System
Spa Features
- Heated
- Private
- In Ground
Subdivision Name Other
- Panorama
Uncovered Spaces
- 6.00
Utilities
- Cable Available
View
- Hills
- Pool
- Panoramic
- Mountain(s)
Window Features
- Drapes
Year Built
- 1989
Year Built Source
- See Remarks
Zoning
- R-1






