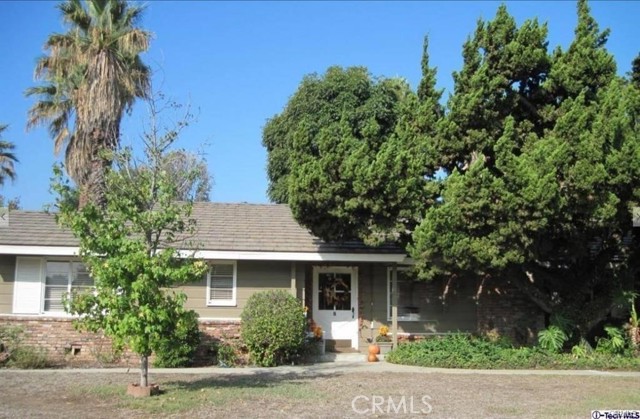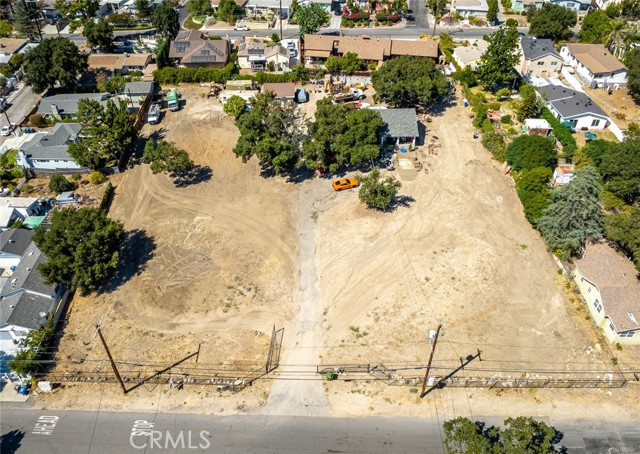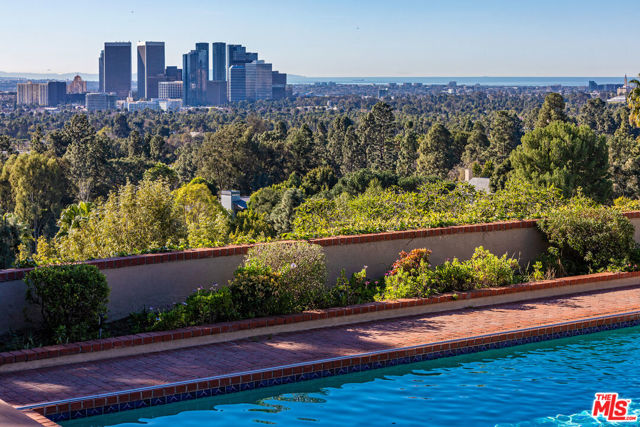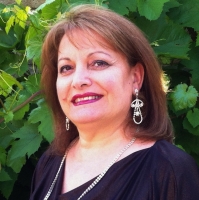82520 Temescal Canyon Drive, Indio, CA 92201
Contact Silva Babaian
Schedule A Showing
Request more information
- MLS#: 219125805DA ( Single Family Residence )
- Street Address: 82520 Temescal Canyon Drive
- Viewed: 6
- Price: $1,350,000
- Price sqft: $570
- Waterfront: Yes
- Wateraccess: Yes
- Year Built: 2021
- Bldg sqft: 2367
- Bedrooms: 3
- Total Baths: 4
- Full Baths: 3
- 1/2 Baths: 1
- Garage / Parking Spaces: 3
- Days On Market: 30
- Additional Information
- County: RIVERSIDE
- City: Indio
- Zipcode: 92201
- Subdivision: Trilogy Polo Club
- Provided by: Bennion Deville Homes
- Contact: John John

- DMCA Notice
-
DescriptionA true desert oasis, this exquisite Liberty plan home with SOLAR sits on a sprawling 16,322 sq. ft. lot, offering breathtaking panoramic mountain and pool views in the prestigious Trilogy Polo Club. Spanning 2,367 sq. ft., this impeccably designed 3 bedroom, 3.5 bath residence (plus a versatile den/office) showcases high end finishes and effortless luxury. Eye catching custom garage doors and an elegant paver driveway set the tone for what's inside an open concept great room with a sleek built in TV/media center, stacked stone decorative fireplace, custom shelving with cedar siding, and stylish plantation shutters throughout. The chef's gourmet kitchen is a showstopper, boasting stainless steel appliances, a built in fridge, 6 burner gas cooktop with custom hood, large island with bar seating, and an adjacent butler's pantry with beverage cooler and extra storage. The guest quarters ensure all visiting friends and family comfort and privacy. The spacious primary retreat offers a spa like en suite with barn style entry doors, dual vanities, quartz countertops and a striking floor to ceiling tiled shower enclosure. Designed for ultimate outdoor living, the backyard is nothing short of spectacular with a custom BBQ station, U shaped bar, gas grill, TV ready setup, and a resort style Pebble Tec pool with tanning shelf, oversized spa, and a cozy fireplace for those crisp desert evenings. This one of a kind home is a must see schedule your private tour today!
Property Location and Similar Properties
Features
Appliances
- Dishwasher
- Gas Cooktop
- Microwave
- Vented Exhaust Fan
- Water Line to Refrigerator
- Disposal
- Gas Water Heater
- Range Hood
Association Amenities
- Bocce Ball Court
- Sport Court
- Gym/Ex Room
- Card Room
- Banquet Facilities
- Clubhouse Paid
- Security
- Concierge
Association Fee
- 245.00
Association Fee Frequency
- Monthly
Builder Model
- Liberty
Builder Name
- Shea Homes
Carport Spaces
- 0.00
Construction Materials
- Stucco
Cooling
- Central Air
Country
- US
Door Features
- Sliding Doors
Eating Area
- Dining Room
- Breakfast Counter / Bar
Fencing
- Block
Fireplace Features
- Decorative
- Outside
- Great Room
Flooring
- Carpet
- Tile
Foundation Details
- Slab
Garage Spaces
- 3.00
Heating
- Central
- Natural Gas
Interior Features
- Built-in Features
- Recessed Lighting
- Open Floorplan
- High Ceilings
Laundry Features
- In Garage
Levels
- One
Living Area Source
- Assessor
Lockboxtype
- Supra
Lot Features
- Back Yard
- Paved
- Landscaped
- Front Yard
- Sprinkler System
- Planned Unit Development
Parcel Number
- 779560008
Parking Features
- Golf Cart Garage
- Garage Door Opener
- Direct Garage Access
- Side by Side
Patio And Porch Features
- Covered
- Stone
Pool Features
- Waterfall
- In Ground
- Pebble
- Electric Heat
- Private
Property Type
- Single Family Residence
Roof
- Tile
Security Features
- 24 Hour Security
- Gated Community
Spa Features
- Heated
- Private
- In Ground
Subdivision Name Other
- Trilogy Polo Club
Uncovered Spaces
- 0.00
Utilities
- Cable Available
View
- Desert
- Pool
- Panoramic
- Mountain(s)
Virtual Tour Url
- https://www.zillow.com/view-imx/4fe40d6f-2472-4817-85a9-7bfa0b32f683?setAttribution=mls&wl=true&initialViewType=pano&utm_source=dashboard
Window Features
- Double Pane Windows
- Shutters
Year Built
- 2021
Year Built Source
- Assessor






