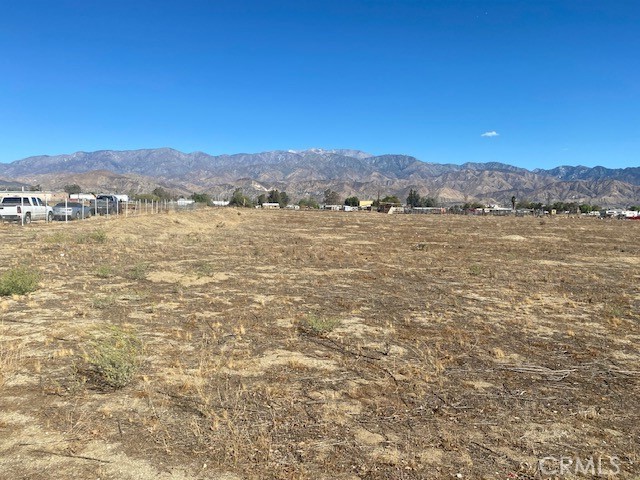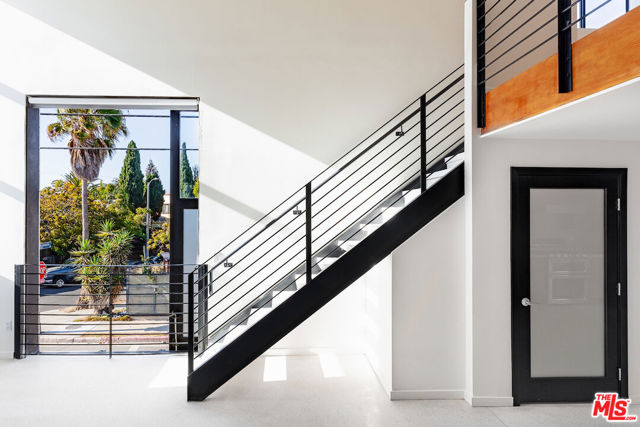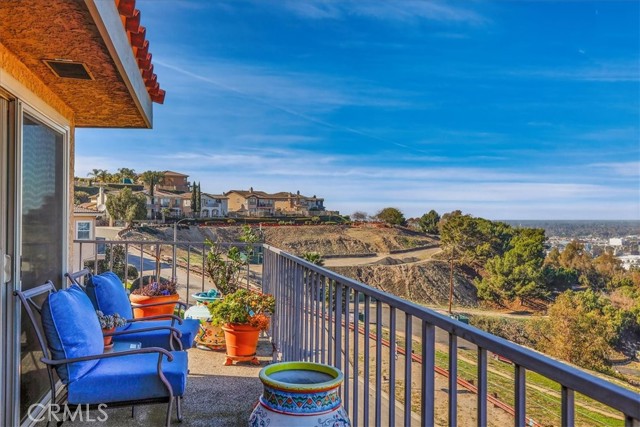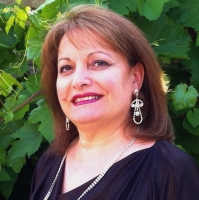2700 Panorama Drive 408, Signal Hill, CA 90755
Contact Silva Babaian
Schedule A Showing
Request more information
- MLS#: PW25044390 ( Condominium )
- Street Address: 2700 Panorama Drive 408
- Viewed: 5
- Price: $979,900
- Price sqft: $540
- Waterfront: No
- Year Built: 1981
- Bldg sqft: 1814
- Bedrooms: 2
- Total Baths: 3
- Full Baths: 3
- Garage / Parking Spaces: 4
- Days On Market: 29
- Additional Information
- County: LOS ANGELES
- City: Signal Hill
- Zipcode: 90755
- Subdivision: Panorama Summit (ps)
- Building: Panorama Summit (ps)
- District: Long Beach Unified
- High School: LONBEA
- Provided by: Re/Max R. E. Specialists
- Contact: Clare Clare

- DMCA Notice
-
Description$ million dollar views $...... Unique, one of a kind, end unit, townhouse style, two story penthouse.... The only one in the "panorama summit" complex like it! Small, well maintained bldg. W/ only 28 units most are owner's! This complex has it all heated pool, spa, gym/exercise room, sauna w/ showers, clubhouse / game room w/ city mountain views "and" pet friendly too! This unit is designed for privacy & executive living & entertaining! Two "50" foot balconies w/ breathtaking views. #408 entry has gleaming wood floors leading into a grand great room w/ porceline flooring & mantle lighting & open dining & triple sliders to full balcony/breathtaking views. Custom kitchen w/ alderwood cabinets/self closing drawers,rainforest granite & top of the line appliances! Convenient gst. Bath w/ skylight & maple panels. Downstairs #308 entrydoor, adorns the expansive primary bedroom w/ cozy fireplace & en suite custom fixtures, walk in closet "and" unobstructed balcony views w/ access. 2nd bedroom used as office w/ en suite bath & expansive views... Laundry room off hallway w/ side by side washer/dryer. Upgrades thru out include new int. Paint, dual paned windows, central heat/air,"and" 4 pkg. Spaces w/ electric charger in gar. #1 & storage cabinets! Must see this exceptional unit to appreciate all it has to boast.....
Property Location and Similar Properties
Features
Accessibility Features
- 2+ Access Exits
- Grab Bars In Bathroom(s)
Appliances
- Dishwasher
- Electric Oven
- Disposal
- Gas Cooktop
- Ice Maker
- Microwave
- Range Hood
- Refrigerator
- Water Line to Refrigerator
Architectural Style
- Contemporary
Assessments
- Unknown
Association Amenities
- Pool
- Spa/Hot Tub
- Sauna
- Gym/Ex Room
- Clubhouse
- Recreation Room
- Storage
- Maintenance Grounds
- Trash
- Water
- Pet Rules
- Pets Permitted
- Weight Limit
- Call for Rules
- Management
- Controlled Access
- Maintenance Front Yard
Association Fee
- 647.90
Association Fee2
- 0.00
Association Fee Frequency
- Monthly
Builder Model
- CONTEMPORARY
Builder Name
- PANORAMA SUMMIT BUILDERS
Commoninterest
- Condominium
Common Walls
- 1 Common Wall
- End Unit
- No One Above
- No One Below
Construction Materials
- Stucco
Cooling
- Central Air
Country
- US
Days On Market
- 27
Direction Faces
- North
Door Features
- Mirror Closet Door(s)
- Service Entrance
- Sliding Doors
Eating Area
- Breakfast Counter / Bar
- Dining Room
Electric
- 220 Volts in Garage
- Electricity - On Property
- Photovoltaics Stand-Alone
Entrylevel
- 408
Entry Location
- FRONT DOOR
Exclusions
- ALL IS NEGOTIABLE...
Fencing
- Wrought Iron
Fireplace Features
- Living Room
- Primary Bedroom
- Primary Retreat
- Gas Starter
- Great Room
Flooring
- Carpet
- Stone
- Tile
- Wood
Garage Spaces
- 4.00
Heating
- Central
High School
- LONBEA
Highschool
- Long Beach
Inclusions
- "5" BURNER GAS STOVE/OVEN
- MICROWAVE
- WINE FRIDGE
- DBL.DOOR REFRIGERATOR AND NEW WHIRLPOOL WASHER AND DRYER
Interior Features
- Built-in Features
- Ceiling Fan(s)
- Granite Counters
- Open Floorplan
- Pantry
- Quartz Counters
- Recessed Lighting
- Stone Counters
- Storage
- Tandem
Laundry Features
- Dryer Included
- In Closet
- Inside
- Washer Included
Levels
- Two
Living Area Source
- Assessor
Lockboxtype
- Supra
Lockboxversion
- Supra
Lot Features
- Park Nearby
Other Structures
- Sauna Private
- Storage
Parcel Number
- 7214012034
Parking Features
- Assigned
- Built-In Storage
- Permit Required
- See Remarks
Pool Features
- Association
- Heated
Postalcodeplus4
- 3853
Property Type
- Condominium
Property Condition
- Updated/Remodeled
Road Frontage Type
- City Street
Road Surface Type
- Paved
Roof
- Spanish Tile
School District
- Long Beach Unified
Security Features
- Carbon Monoxide Detector(s)
- Card/Code Access
- Gated Community
- Smoke Detector(s)
Sewer
- Public Sewer
Spa Features
- Association
Subdivision Name Other
- Panorama Summit (PS)
Unit Number
- 408
Utilities
- Cable Connected
- Electricity Connected
- Natural Gas Connected
- Phone Connected
- Sewer Connected
- Water Connected
View
- City Lights
- Hills
- Mountain(s)
- Panoramic
Virtual Tour Url
- https://knockoutphoto.hd.pics/2700-E-Panorama-Dr-408/idx
Water Source
- Public
Window Features
- Double Pane Windows
- Drapes
- Skylight(s)
Year Built
- 1981
Year Built Source
- Assessor
Zoning
- SHR5*






