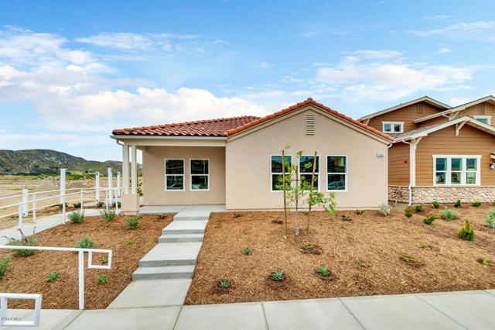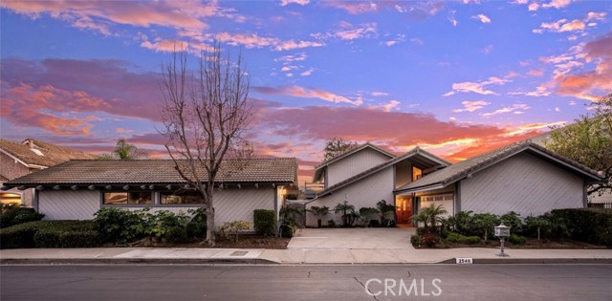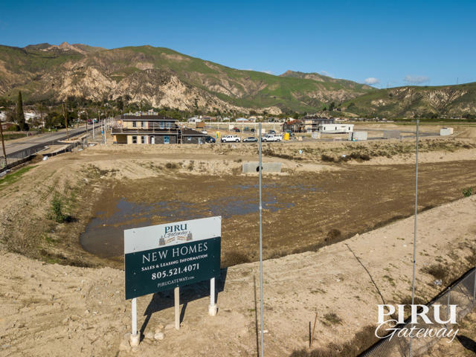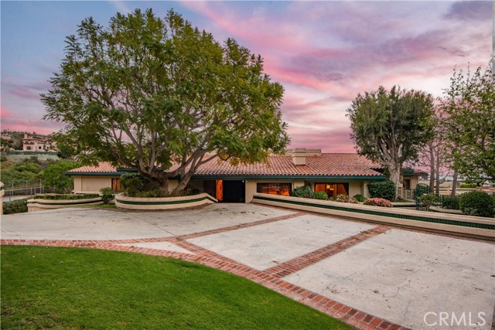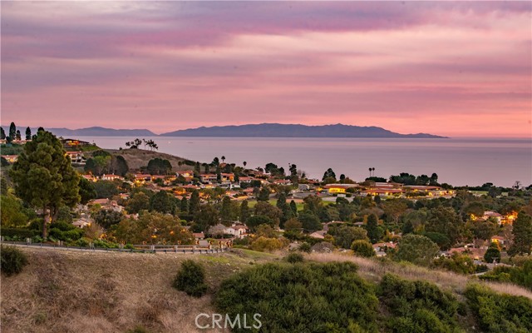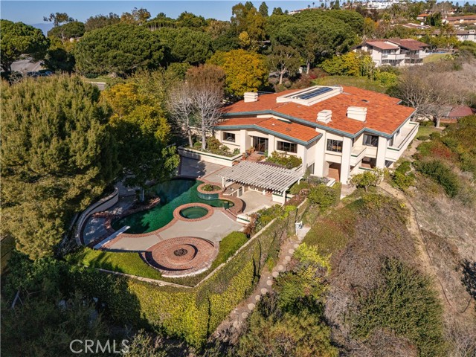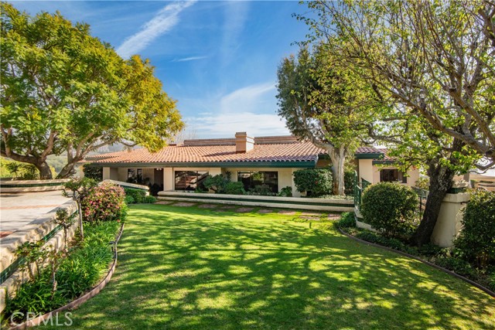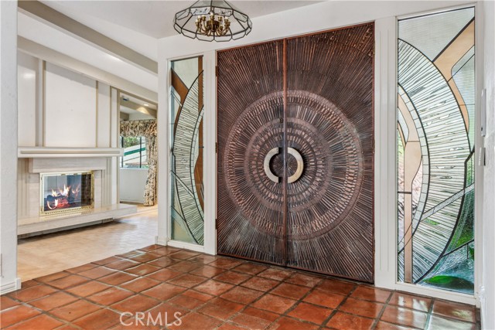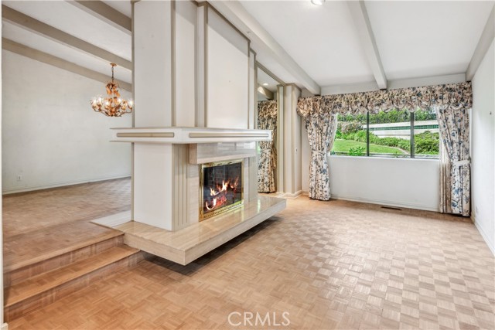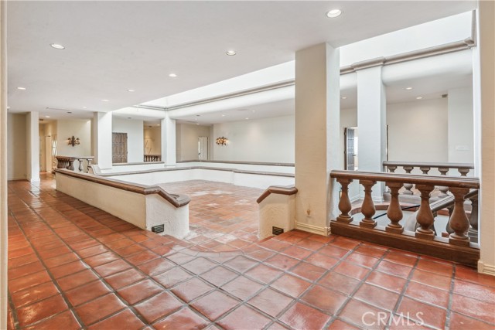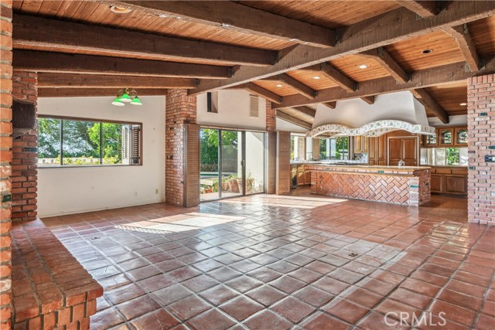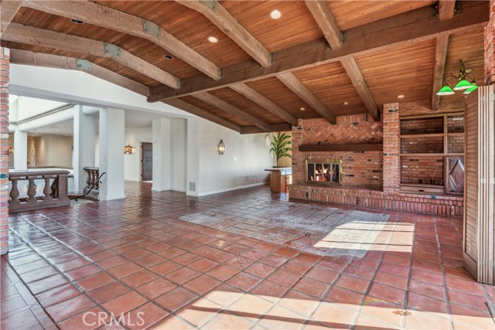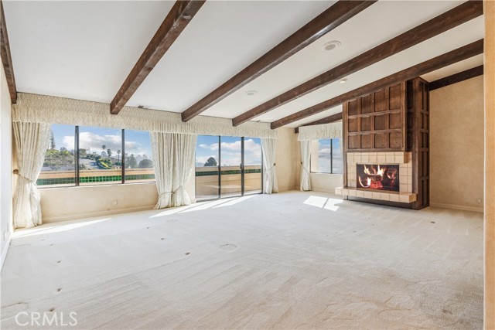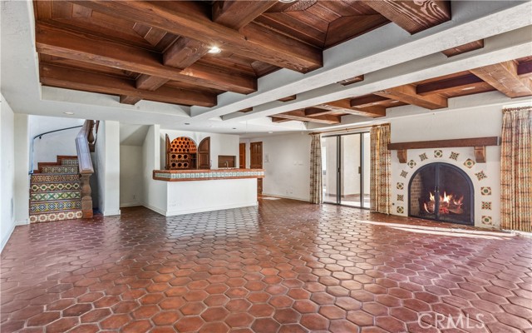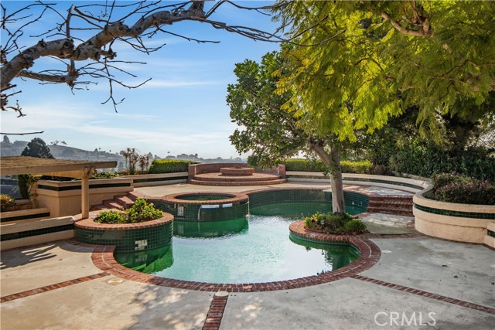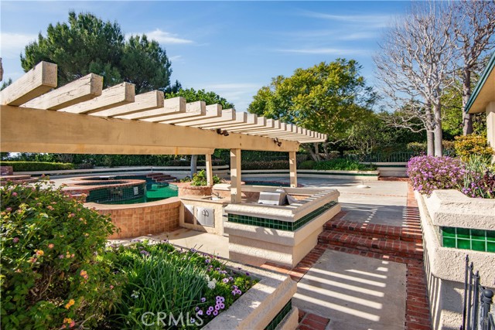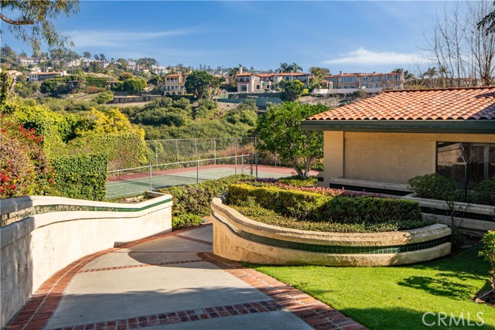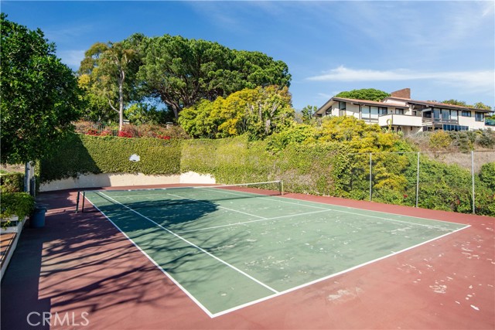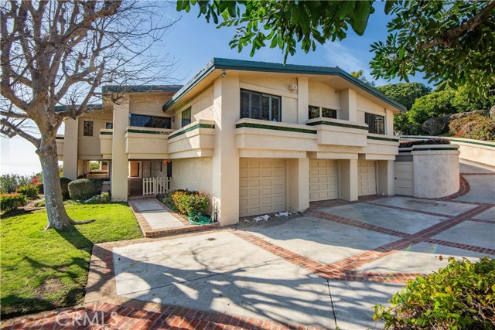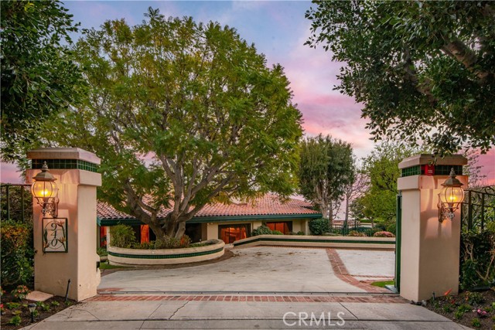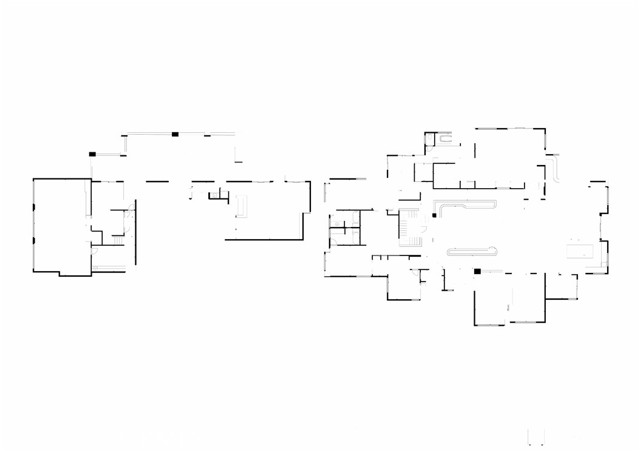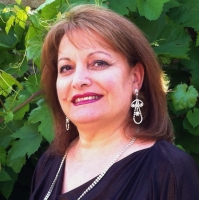940 Paseo La Cresta, Palos Verdes Estates, CA 90274
Contact Silva Babaian
Schedule A Showing
Request more information
- MLS#: PV25046515 ( Single Family Residence )
- Street Address: 940 Paseo La Cresta
- Viewed: 3
- Price: $7,200,000
- Price sqft: $931
- Waterfront: Yes
- Wateraccess: Yes
- Year Built: 1981
- Bldg sqft: 7734
- Bedrooms: 5
- Total Baths: 6
- Full Baths: 6
- Garage / Parking Spaces: 9
- Days On Market: 55
- Acreage: 1.50 acres
- Additional Information
- County: LOS ANGELES
- City: Palos Verdes Estates
- Zipcode: 90274
- District: Palos Verdes Peninsula Unified
- Provided by: Estate Properties
- Contact: Gayle Gayle

- DMCA Notice
-
DescriptionSpectacular Ocean & Catalina Views A Rare Luxury Estate! Experience breathtaking views from this expansive estate, boasting over 7,700 sq. ft. of living space on an impressive 65,479 sq. ft. lot. Designed for both grand entertaining and intimate gatherings, this home features multiple living and dining areas, two family rooms, and a gourmet center island kitchen. The luxurious master suite is a private retreat, complete with a spa like bath and sauna. Step outside into a resort style backyard, where lush landscaping surrounds multiple seating areas, a sparkling pool and spa, a tennis court, and unobstructed ocean views extending to Catalina. A private gated entry and expansive driveway provide security and convenience, making this home perfect for hosting guests.
Property Location and Similar Properties
Features
Appliances
- 6 Burner Stove
- Barbecue
- Built-In Range
- Dishwasher
- Double Oven
- Freezer
- Disposal
- Gas Oven
- Gas Range
- Gas Water Heater
- Indoor Grill
- Microwave
- Refrigerator
- Vented Exhaust Fan
Architectural Style
- Contemporary
Assessments
- Unknown
Association Fee
- 0.00
Commoninterest
- None
Common Walls
- No Common Walls
Construction Materials
- Stucco
Cooling
- Central Air
Country
- US
Days On Market
- 45
Eating Area
- Breakfast Counter / Bar
- Breakfast Nook
- Dining Room
- See Remarks
Entry Location
- Front
Fencing
- Security
- Stucco Wall
- Wrought Iron
Fireplace Features
- Dining Room
- Family Room
- Game Room
- Living Room
- Primary Bedroom
Flooring
- Carpet
- Tile
Garage Spaces
- 3.00
Heating
- Central
- Forced Air
Interior Features
- 2 Staircases
- Balcony
- Bar
- Beamed Ceilings
- Built-in Features
- Ceiling Fan(s)
- Elevator
- Recessed Lighting
- Storage
- Sunken Living Room
- Tile Counters
- Wet Bar
Laundry Features
- Gas Dryer Hookup
- Individual Room
- Inside
- Upper Level
- Washer Hookup
Levels
- Two
Living Area Source
- Assessor
Lockboxtype
- None
Lot Features
- Back Yard
- Front Yard
- Gentle Sloping
- Lot Over 40000 Sqft
- Secluded
- Sprinkler System
Parcel Number
- 7541020015
Parking Features
- Auto Driveway Gate
- Built-In Storage
- Direct Garage Access
- Driveway
- Paved
- Garage Faces Side
- Garage - Three Door
- Gated
- Oversized
- Parking Space
Patio And Porch Features
- Covered
- Patio
- Patio Open
- Slab
- Stone
Pool Features
- Private
- Diving Board
- In Ground
- Salt Water
Postalcodeplus4
- 2053
Property Type
- Single Family Residence
Road Frontage Type
- City Street
Road Surface Type
- Paved
Roof
- Tile
School District
- Palos Verdes Peninsula Unified
Security Features
- Automatic Gate
- Security Lights
- Security System
Sewer
- Public Sewer
Spa Features
- In Ground
Uncovered Spaces
- 6.00
Utilities
- Sewer Connected
- Underground Utilities
View
- Catalina
- Ocean
- Panoramic
- Water
Virtual Tour Url
- https://my.matterport.com/show/?m=5KdAZaC9wPs&mls=1
Water Source
- Public
Window Features
- Double Pane Windows
- Skylight(s)
- Stained Glass
Year Built
- 1981
Year Built Source
- Assessor
Zoning
- PVR1*

