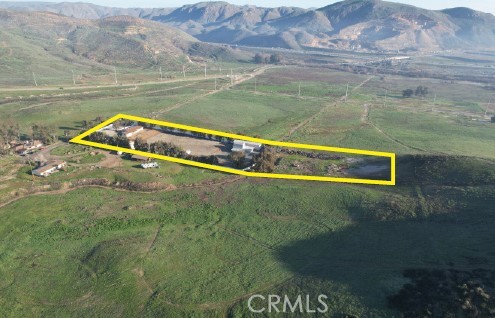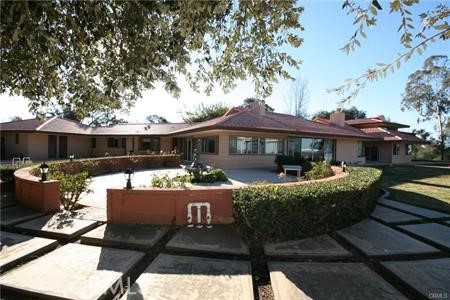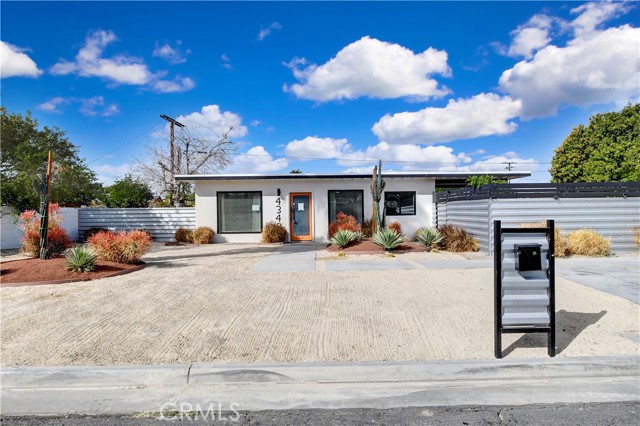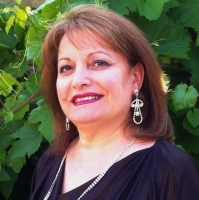4348 Camino Parocela, Palm Springs, CA 92264
Contact Silva Babaian
Schedule A Showing
Request more information
- MLS#: TR25017806 ( Single Family Residence )
- Street Address: 4348 Camino Parocela
- Viewed: 1
- Price: $549,900
- Price sqft: $603
- Waterfront: Yes
- Wateraccess: Yes
- Year Built: 1953
- Bldg sqft: 912
- Bedrooms: 2
- Total Baths: 1
- Full Baths: 1
- Days On Market: 32
- Additional Information
- County: RIVERSIDE
- City: Palm Springs
- Zipcode: 92264
- Subdivision: Demuth Park (33443)
- District: Palm Springs Unified
- Provided by: RE/MAX Empire Properties
- Contact: Chris Chris

- DMCA Notice
-
DescriptionStunning property in South Palm Springs! This unique, single story property offers 2 bedrooms, 1 bathroom, and a 8276 square foot lot, perfect for comfortable living and entertaining. With a cozy back patio leading to the in ground pool and spa, you will enjoy a private oasis right in your backyard. Upon entering into this bright and inviting home, and you will be greeted by a spacious and open floor plan boasting tile flooring that seamlessly connects every room. The family room is a cozy retreat, complete with a fireplace, accent wall, and large windows that bathe the room in natural light. The kitchen features bar seating, abundant cabinet space, and dark Corian countertops. Fully equipped with appliances, including a 4 burner stove with middle warmer, an oven, and dishwasher, it combines both style and functionality. A door provides a stunning view of the pool and backyard, creating a seamless indoor outdoor living experience. The bathroom showcases a modern design with a walk in shower featuring dual shower heads, a sleek single sink vanity, and contemporary finishes. Both bedrooms are equipped with ductless air conditioning, an accent wall, ceiling fans, and sliding glass doors that open directly to the backyard. This backyard is a true vacation retreat, designed for ultimate relaxation and entertainment. The custom in ground pool and raised spa with a waterfall feature create a resort like oasis, perfect for cooling off on hot summer days. A spacious covered patio provides a shaded spot for outdoor dining and gatherings, while a separate canopy area offers a comfortable poolside lounge. Two horseshoe pits add a fun, competitive touch, making this space ideal for both leisure and recreation. This backyard also offers blank canvas space, ready to be customized to your preferences, providing a space for your personal touches to flourish. Conveniently located near major highways, shopping, dining, and entertainment, this home offers the perfect blend of comfort and convenience.
Property Location and Similar Properties
Features
Accessibility Features
- 2+ Access Exits
- 32 Inch Or More Wide Doors
- Doors - Swing In
- No Interior Steps
Appliances
- Dishwasher
- Disposal
- Gas Oven
- Gas Range
- Gas Cooktop
- Gas Water Heater
- Range Hood
- Vented Exhaust Fan
- Water Heater
Architectural Style
- Ranch
Assessments
- Unknown
Association Fee
- 0.00
Commoninterest
- None
Common Walls
- No Common Walls
Construction Materials
- Drywall Walls
- Frame
- Stucco
Cooling
- Ductless
- Electric
Country
- US
Days On Market
- 73
Direction Faces
- South
Door Features
- Sliding Doors
Eating Area
- Area
- Breakfast Counter / Bar
- In Kitchen
Electric
- Electricity - On Property
- Standard
Entry Location
- Front Door
Fencing
- Block
- Good Condition
- Wood
Fireplace Features
- Living Room
- Electric
Flooring
- Tile
Foundation Details
- Slab
Garage Spaces
- 0.00
Heating
- Electric
- Fireplace(s)
- Forced Air
Interior Features
- Ceiling Fan(s)
- Open Floorplan
- Pantry
- Quartz Counters
- Recessed Lighting
- Unfurnished
Laundry Features
- Gas Dryer Hookup
- In Closet
- Outside
- Stackable
- Washer Hookup
Levels
- One
Living Area Source
- Assessor
Lockboxtype
- Supra
Lockboxversion
- Supra BT LE
Lot Features
- Back Yard
- Desert Back
- Desert Front
- Front Yard
- Landscaped
- Lawn
- Lot 6500-9999
- Rectangular Lot
- Rocks
- Utilities - Overhead
- Yard
Parcel Number
- 680074008
Parking Features
- Driveway
- Concrete
- Driveway Up Slope From Street
Patio And Porch Features
- Concrete
- Covered
- Slab
Pool Features
- Private
- In Ground
Postalcodeplus4
- 1444
Property Type
- Single Family Residence
Property Condition
- Turnkey
Road Frontage Type
- City Street
Road Surface Type
- Paved
- Privately Maintained
Roof
- Shingle
School District
- Palm Springs Unified
Security Features
- Carbon Monoxide Detector(s)
- Smoke Detector(s)
Sewer
- Public Sewer
Spa Features
- Private
- Heated
- In Ground
Subdivision Name Other
- Demuth Park (33443)
Utilities
- Cable Available
- Cable Connected
- Electricity Available
- Electricity Connected
- Natural Gas Available
- Natural Gas Connected
- Phone Available
- Phone Connected
- See Remarks
- Sewer Available
- Sewer Connected
- Underground Utilities
- Water Available
- Water Connected
View
- Hills
- Mountain(s)
- Neighborhood
Virtual Tour Url
- https://view.3dtours.biz/43ff3dc6/nb/
Water Source
- Public
Window Features
- Blinds
- Screens
Year Built
- 1953
Year Built Source
- Assessor
Zoning
- NR1C






