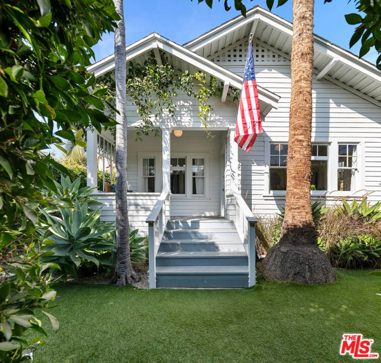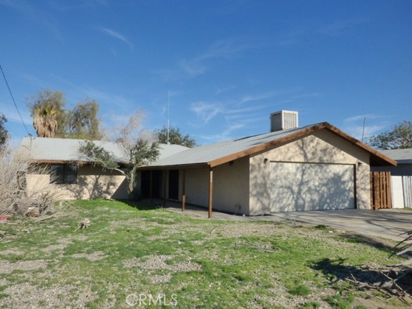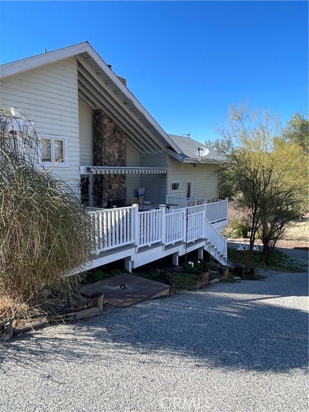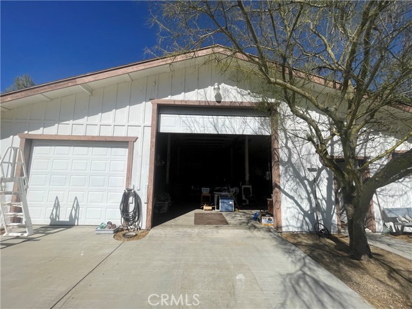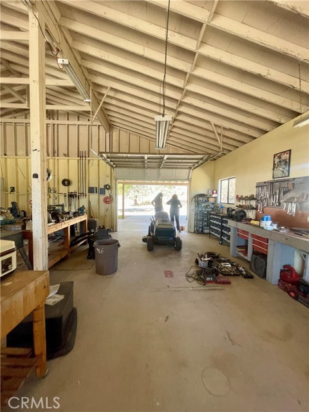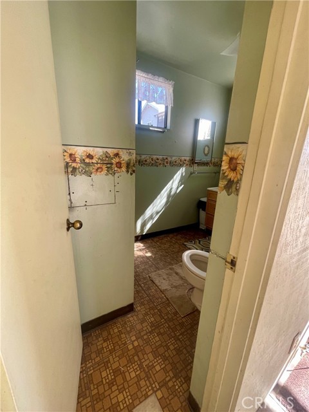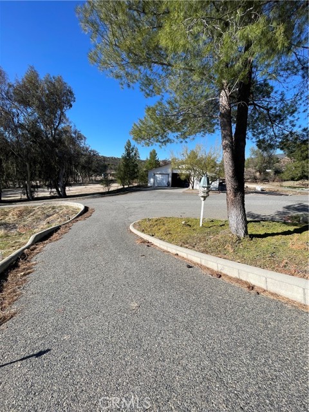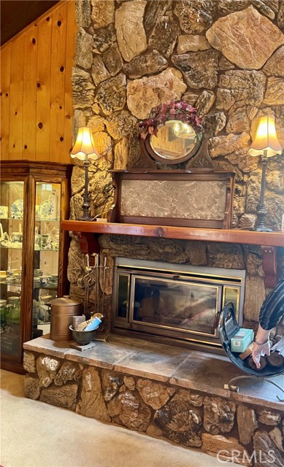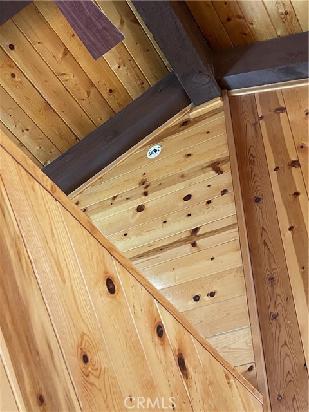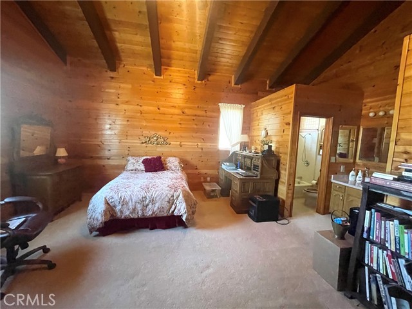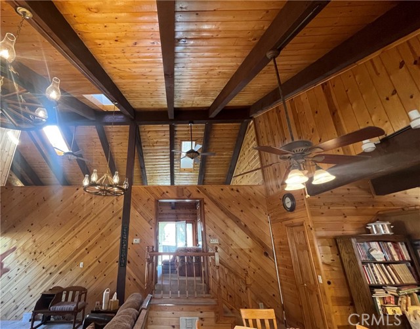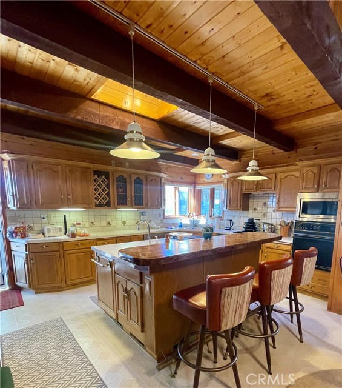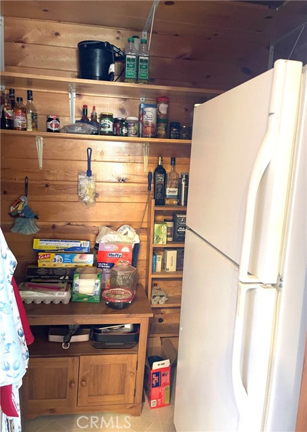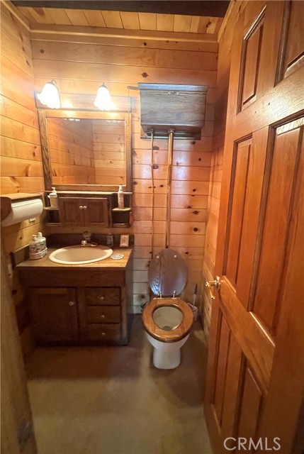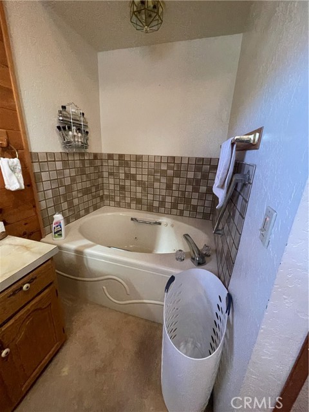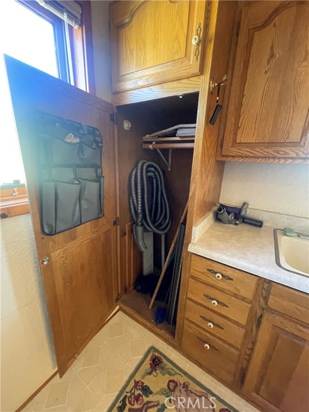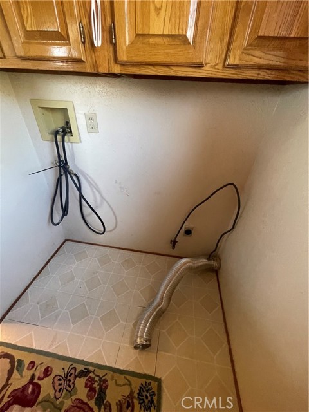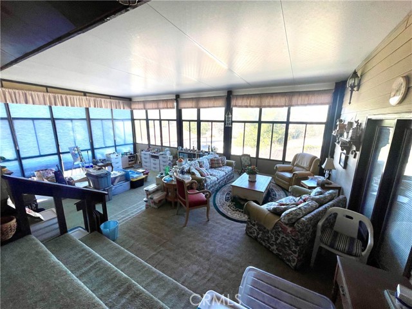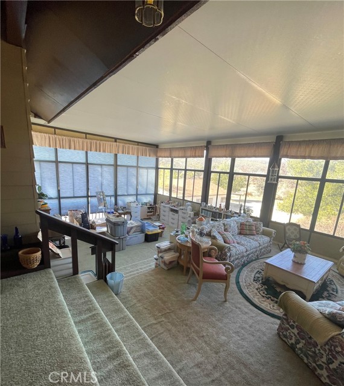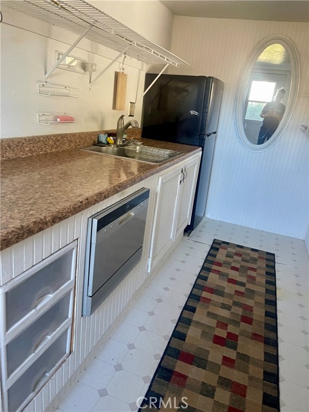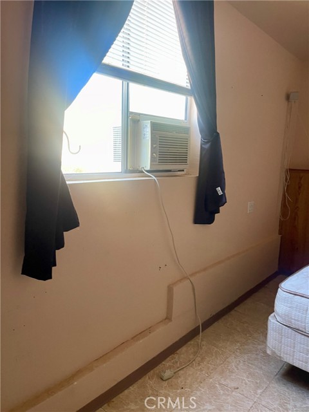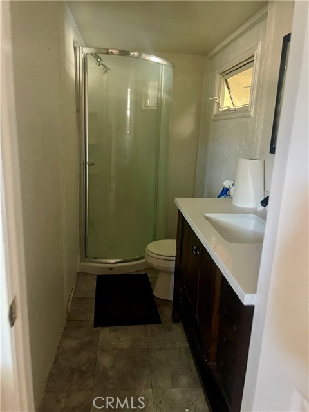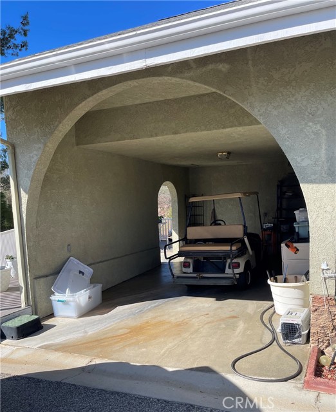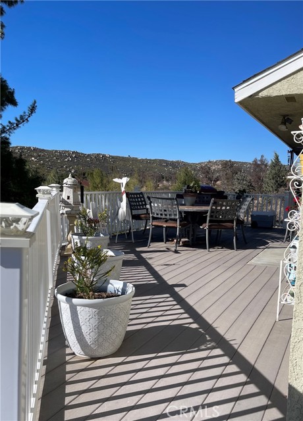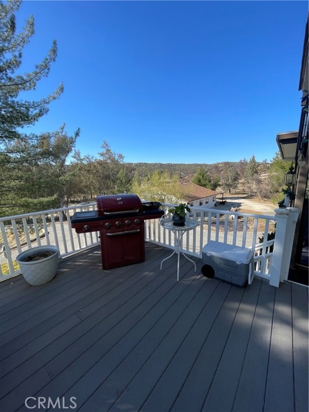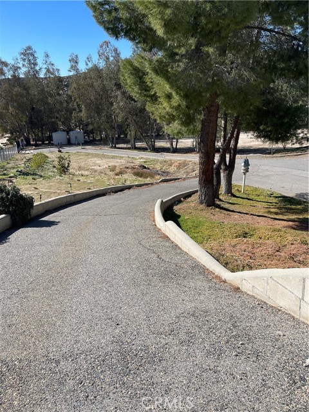47750 Rawhide Road, Aguanga, CA 92536
Contact Silva Babaian
Schedule A Showing
Request more information
- MLS#: OC25043102 ( Single Family Residence )
- Street Address: 47750 Rawhide Road
- Viewed: 8
- Price: $575,000
- Price sqft: $319
- Waterfront: No
- Year Built: 1988
- Bldg sqft: 1803
- Bedrooms: 2
- Total Baths: 3
- Full Baths: 2
- 1/2 Baths: 1
- Garage / Parking Spaces: 4
- Days On Market: 53
- Acreage: 2.50 acres
- Additional Information
- County: RIVERSIDE
- City: Aguanga
- Zipcode: 92536
- District: Hemet Unified
- Middle School: DIAVAL
- High School: WESVAL
- Provided by: Property Leaders
- Contact: Michele Michele

- DMCA Notice
-
DescriptionEnjoy country living on this 2.5 acre fully fenced lot with panoramic views in the peaceful community of Aguanga. This charming 1,800 sqft home features 2 spacious primary bedrooms with ensuite bathroom and high ceilings throughout the main living areas. The large family room has lovely wood beamed ceilings and a cozy fireplace with a beautiful stone surround. There is a massive separate multipurpose/living room and craft room with walls of glass and views for miles. Downstairs, just off the attached 2 car garage, is an additional bedroom, bathroom and kitchenette. A peaceful balcony with a retractable awning is a great place outdoor dining and entertaining. A covered carport is located just outside the front door. Outside, you will find a supersized detached garage with ample room for parking RVs, trailers, boats and recreational vehicles and it has workshop and a bathroom. There is plenty of room to build additional structures, a horse coral, a barn or AUDs.
Property Location and Similar Properties
Features
Accessibility Features
- None
Appliances
- Gas Water Heater
- Water Heater
Architectural Style
- Custom Built
Assessments
- None
Association Fee
- 0.00
Basement
- Finished
Carport Spaces
- 2.00
Commoninterest
- None
Common Walls
- No Common Walls
Construction Materials
- Stucco
Cooling
- See Remarks
Country
- US
Days On Market
- 19
Eating Area
- Breakfast Counter / Bar
- Separated
Fencing
- Chain Link
- Electric
- Wrought Iron
Fireplace Features
- Family Room
- Wood Burning
Flooring
- Carpet
Foundation Details
- Permanent
Garage Spaces
- 2.00
Heating
- Central
- Forced Air
High School
- WESVAL
Highschool
- West Valley
Interior Features
- Balcony
- Beamed Ceilings
- Cathedral Ceiling(s)
- Ceiling Fan(s)
- High Ceilings
- Living Room Deck Attached
- Storage
- Vacuum Central
Laundry Features
- Individual Room
- Inside
Levels
- Two
Living Area Source
- Assessor
Lockboxtype
- Combo
Lot Features
- Cul-De-Sac
- Gentle Sloping
- Horse Property Unimproved
- Lot Over 40000 Sqft
Middle School
- DIAVAL
Middleorjuniorschool
- Diamond Valley
Other Structures
- Outbuilding
- Workshop
Parcel Number
- 571110020
Parking Features
- Carport
- Attached Carport
- Direct Garage Access
- Driveway
- Unpaved
- Garage
- Garage Faces Side
- Garage - Two Door
- Garage Door Opener
- Gated
- Oversized
- Pull-through
- RV Access/Parking
- RV Garage
- Workshop in Garage
Patio And Porch Features
- Deck
- Patio
- Patio Open
- Front Porch
- Rear Porch
Pool Features
- None
Postalcodeplus4
- 9534
Property Type
- Single Family Residence
Property Condition
- Additions/Alterations
Road Frontage Type
- Country Road
- Private Road
Road Surface Type
- Unpaved
Roof
- Composition
School District
- Hemet Unified
Security Features
- Automatic Gate
- Card/Code Access
- Smoke Detector(s)
Sewer
- Conventional Septic
Spa Features
- None
Utilities
- Cable Connected
- Electricity Connected
- Phone Available
- Propane
View
- Valley
Water Source
- Private
- Well
Window Features
- Skylight(s)
Year Built
- 1988
Year Built Source
- Assessor
Zoning
- R-1A-2

