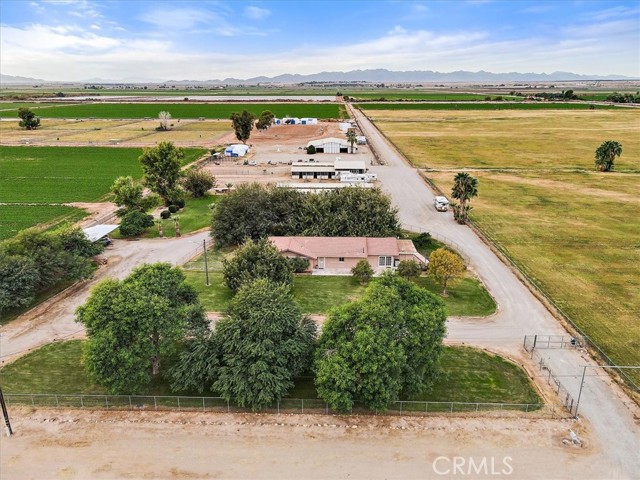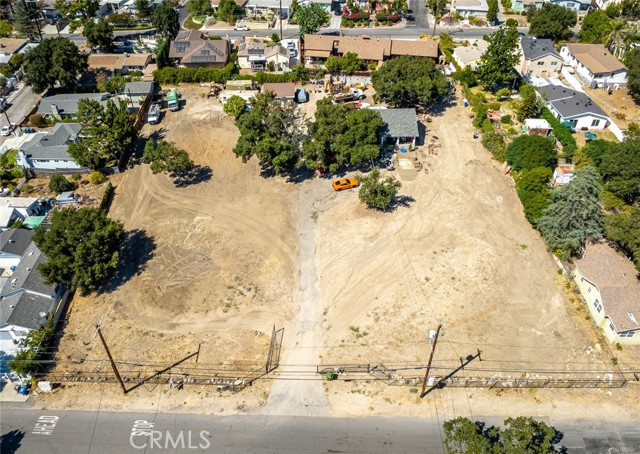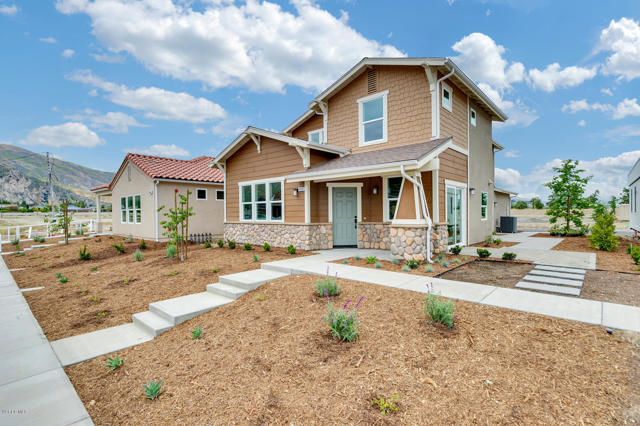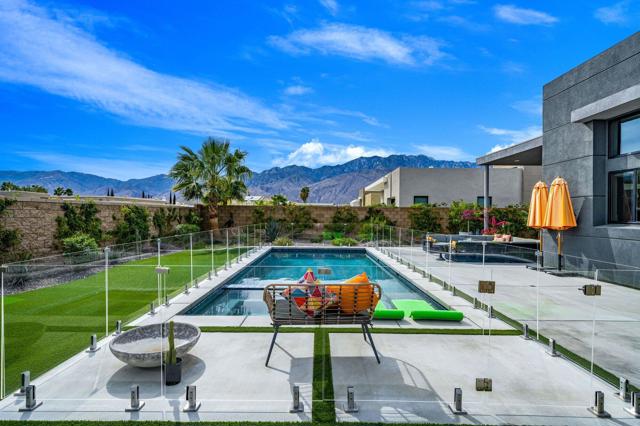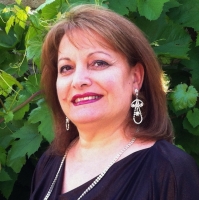4406 Lumina Way, Palm Springs, CA 92262
Contact Silva Babaian
Schedule A Showing
Request more information
- MLS#: 219125773DA ( Single Family Residence )
- Street Address: 4406 Lumina Way
- Viewed: 2
- Price: $1,550,000
- Price sqft: $597
- Waterfront: Yes
- Wateraccess: Yes
- Year Built: 2024
- Bldg sqft: 2598
- Bedrooms: 3
- Total Baths: 4
- Full Baths: 3
- 1/2 Baths: 1
- Garage / Parking Spaces: 2
- Days On Market: 31
- Additional Information
- County: RIVERSIDE
- City: Palm Springs
- Zipcode: 92262
- Subdivision: Escena
- Provided by: Equity Union
- Contact: Sheri Sheri

- DMCA Notice
-
DescriptionWelcome to Escena, a guard gated community in Palm Springs, known for the Nicklaus designed Golf Course, low HOAs, Bark Park and scenic grounds. This 3 bedroom (+ office), 4 bathroom Esprit plan home offers 2,598 sq. ft. of luxurious living space on a private, large premium lot with gorgeous, panoramic, southern views. With over $200K in builder and owner upgrades, the home features 12 ft. ceilings, clerestory windows, upgraded interior doors, designer light fixtures, a chef's kitchen with a Quartz island, extended kitchen cabinetry & Jenn Air appliances. Enjoy an open floor plan, tiled floors throughout, a great room with fireplace, wet bar, and stackable sliding doors leading out to a beautiful back yard/patio. Your friends and family will enjoy firing up the grill and dining al fresco under the covered patio, enjoying a libation, frolicking in the salt water pool, or just relaxing around the firepit.A gorgeous primary suite has custom vanities & cabinetry, quartz counters and California closet upgrades. The two guest bedrooms, both with ensuite bathrooms have California closet upgrades, and are thoughtfully separated from the Primary suite. Additional highlights include motorized blinds, powder room, laundry room with a sink & cabinetry, 2 car garage & owned solar. Experience luxury, modern convenience, and spectacular views in this special Palm Springs home!Just minutes from downtown Palm Springs, PSP, world class golf, tennis, pickleball, fine dining, shopping, hiking trails, and the acclaimed Acrisure Arena, this stunning home offers the ultimate blend of elegance, recreation, and convenience. The Escena Golf Club and Grill is open to the public and has a great patio that is dog friendly. Experience the best of desert living at Escena your perfect escape awaits.
Property Location and Similar Properties
Features
Appliances
- Gas Range
- Microwave
- Convection Oven
- Self Cleaning Oven
- Gas Oven
- Vented Exhaust Fan
- Water Line to Refrigerator
- Refrigerator
- Ice Maker
- Disposal
- Freezer
- Dishwasher
- Tankless Water Heater
- Range Hood
Architectural Style
- Contemporary
Association Amenities
- Clubhouse
- Pet Rules
- Clubhouse Paid
- Trash
- Security
Association Fee
- 240.00
Association Fee Frequency
- Monthly
Builder Model
- Esprit
Builder Name
- Toll Bros
Carport Spaces
- 0.00
Construction Materials
- Stucco
Cooling
- Zoned
- Central Air
Country
- US
Door Features
- Sliding Doors
Eating Area
- Breakfast Counter / Bar
- In Living Room
Exclusions
- Furnishings are available and negotiable per inventory.
Fencing
- Block
Fireplace Features
- Gas
- Great Room
Flooring
- Carpet
- Tile
Foundation Details
- Slab
Garage Spaces
- 2.00
Heating
- Central
- Zoned
- Forced Air
- Fireplace(s)
- Natural Gas
Inclusions
- Furnishings are available and negotiable per inventory.
Interior Features
- Built-in Features
- Wet Bar
- Recessed Lighting
- Open Floorplan
- High Ceilings
Laundry Features
- Individual Room
Levels
- One
Lockboxtype
- Supra
Lot Features
- Back Yard
- Front Yard
- Sprinklers Drip System
- Sprinklers Timer
- Sprinkler System
- Planned Unit Development
Parcel Number
- 677690045
Parking Features
- Direct Garage Access
- Garage Door Opener
Patio And Porch Features
- Covered
- Concrete
Pool Features
- Pebble
- Electric Heat
- Salt Water
- Private
Postalcodeplus4
- 513
Property Type
- Single Family Residence
Roof
- Concrete
Security Features
- 24 Hour Security
- Gated Community
Spa Features
- Heated
- Private
- In Ground
Subdivision Name Other
- Escena
Uncovered Spaces
- 0.00
View
- Mountain(s)
- Pool
- Panoramic
Virtual Tour Url
- https://app.onepointmediagroup.com/sites/mnjqpar/unbranded
Window Features
- Double Pane Windows
Year Built
- 2024
Year Built Source
- Seller

