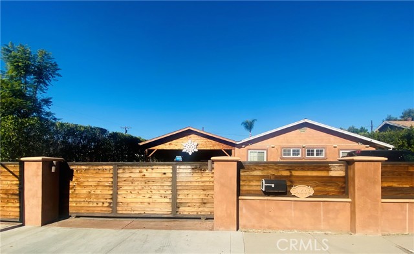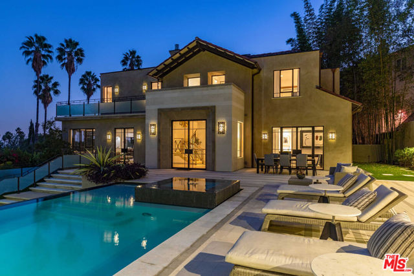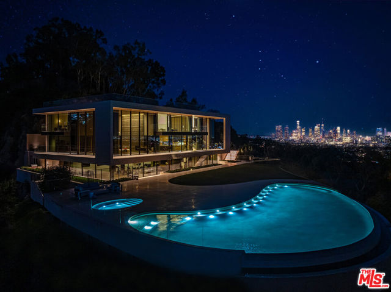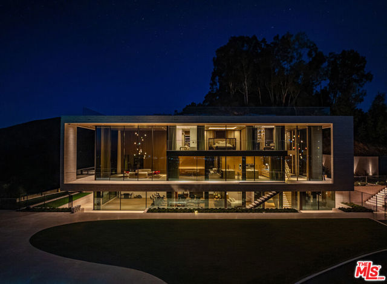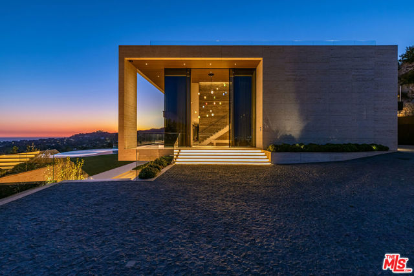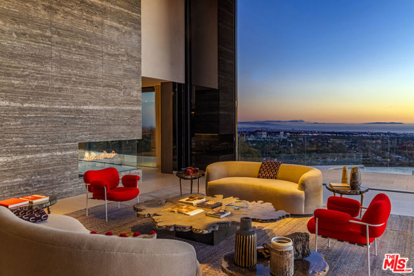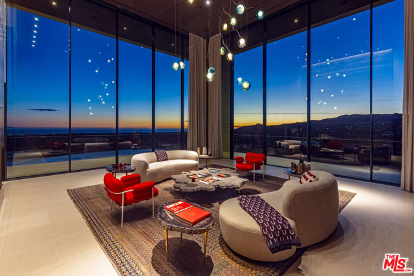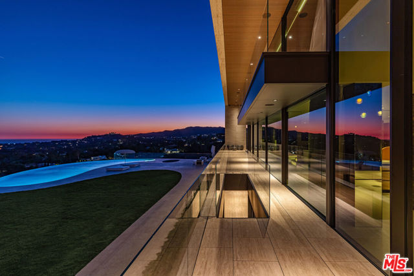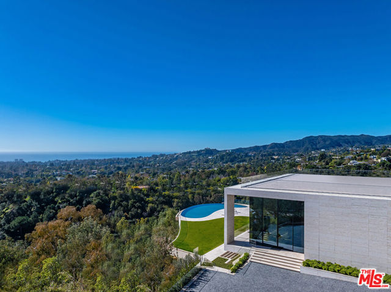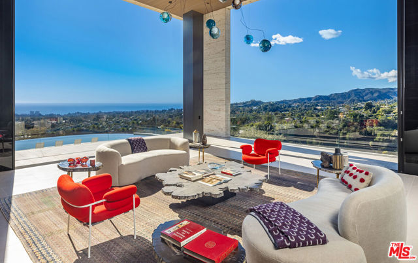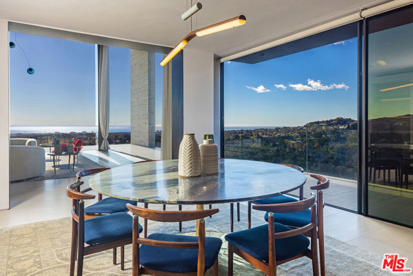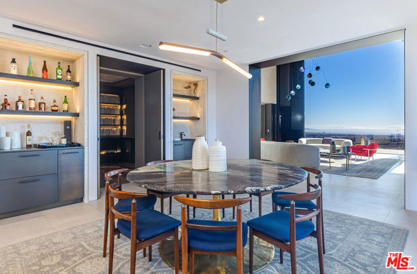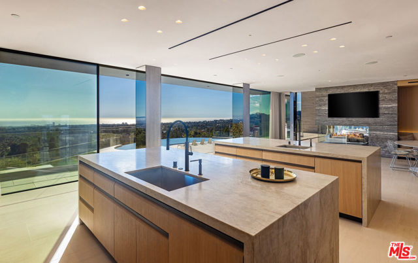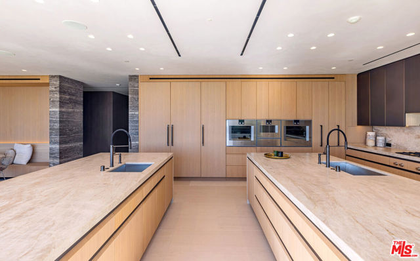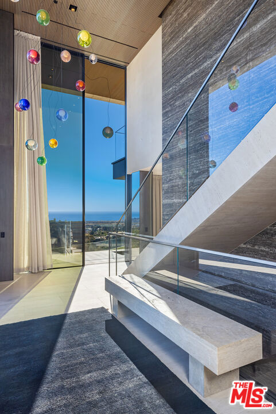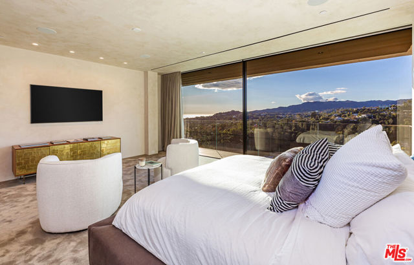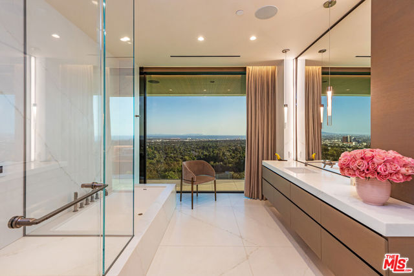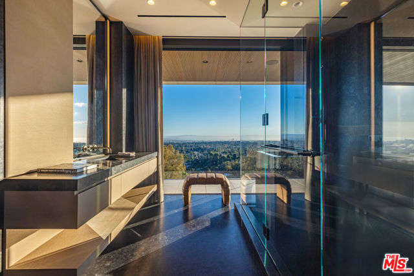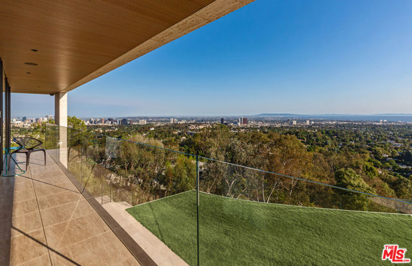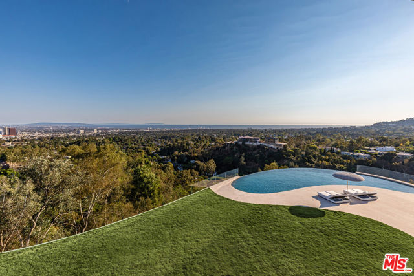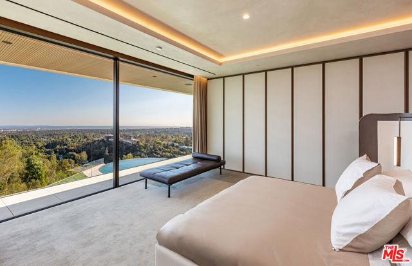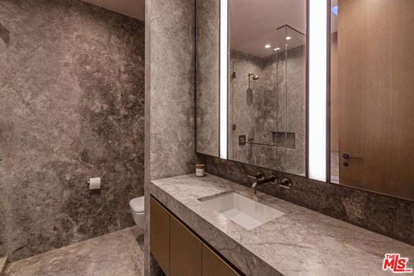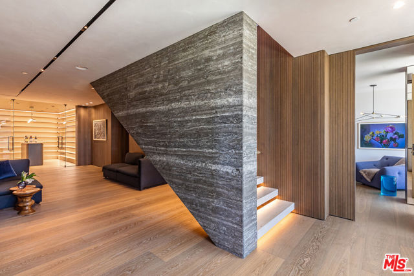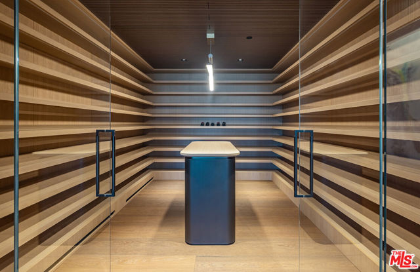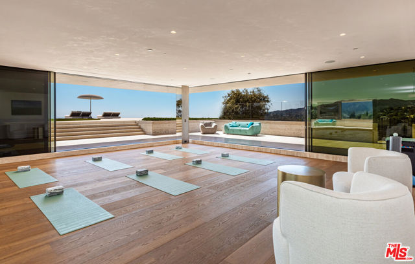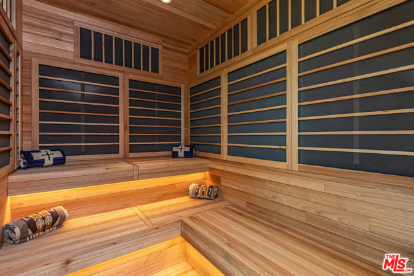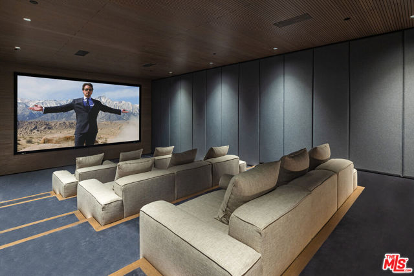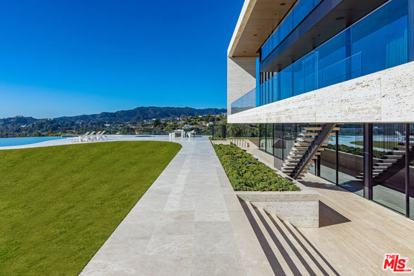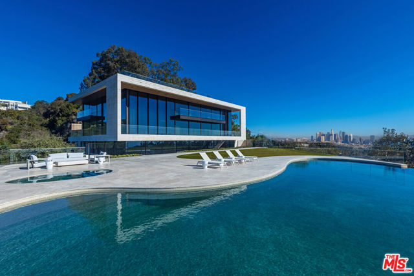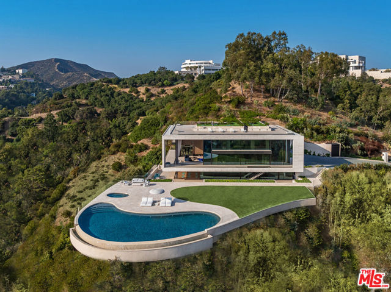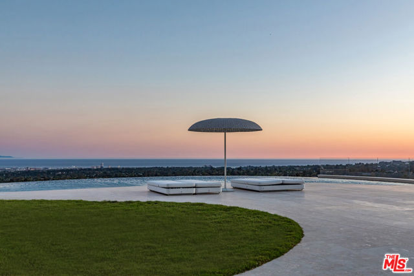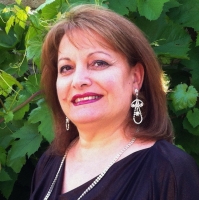684 Firth Ave, Los Angeles, CA 90049
Contact Silva Babaian
Schedule A Showing
Request more information
- MLS#: 25504805 ( Single Family Residence )
- Street Address: 684 Firth Ave
- Viewed: 26
- Price: $59,500,000
- Price sqft: $0
- Waterfront: No
- Year Built: 2024
- Bldg sqft: 0
- Bedrooms: 6
- Total Baths: 10
- Full Baths: 10
- Days On Market: 54
- Acreage: 1.93 acres
- Additional Information
- County: LOS ANGELES
- City: Los Angeles
- Zipcode: 90049
- Provided by: Carolwood Estates
- Contact: James James

- DMCA Notice
-
DescriptionCommanding one of the most coveted promontories on the Westside, this architectural tour de force by Thomas Juul Hansen unfolds across two acres, framing sweeping vistas from downtown to the Pacific. Clad in Alabastrino Travertinethe same stone that graces the neighboring Getty Museum the residence strikes a perfect balance between modern design and natural warmth, with rich wood paneling and sculptural slatting adding depth and character to its expansive spaces. Designed for both grand entertaining and intimate living, the home's fluid layout and soaring volume is anchored by a striking formal living room, where sky high pocket glass doors erase the boundary between indoors and out, revealing an uninterrupted panorama of city lights and ocean horizons. The dining room and chef's kitchen, both equally breathtaking, extend this effortless openness, blending refinement with functionality. The primary suite is a private sanctuary, enveloped in glass and spilling onto wraparound terraces that offer unobstructed views in every direction. Additional guest suites, each generously scaled, echo this same ethos of light, openness, and connection to the landscape. Elevated amenities abound a state of the art home theater, fitness and wellness studio, and a meticulously curated wine cellar ensuring every element of modern luxury is accounted for. Beyond the walls of glass, the estate unfolds into an expansive outdoor retreat. A sprawling patio and flat grassy lawn lead to a showstopping infinity edge pool and spa, seamlessly merging with the horizon. An outdoor kitchen, built in BBQ, and a rooftop terrace unlike any other in Los Angeles provide the ultimate setting for both large scale hosting and private sunset escapes. A masterclass in design, craftsmanship, and setting, this estate is more than a home it's a legacy, an architectural landmark poised above the city, offering an unparalleled fusion of privacy, scale, and world class design.
Property Location and Similar Properties
Features
Appliances
- Dishwasher
- Microwave
- Refrigerator
Architectural Style
- Modern
Baths Full
- 10
Baths Total
- 10
Common Walls
- No Common Walls
Cooling
- Central Air
Country
- US
Fireplace Features
- Living Room
Flooring
- Wood
- Stone
- Tile
Heating
- Central
Laundry Features
- Washer Included
- Individual Room
Levels
- Two
- Multi/Split
Living Area Source
- Other
Parcel Number
- 4429015015
Parking Features
- Driveway
Pool Features
- In Ground
Property Type
- Single Family Residence
Spa Features
- In Ground
View
- City Lights
- Panoramic
- Ocean
- Hills
Views
- 26
Year Built
- 2024
Year Built Source
- Other
Zoning
- LARE15


