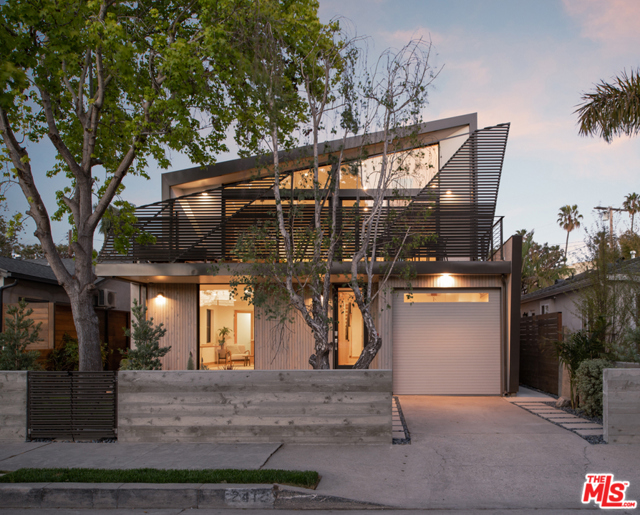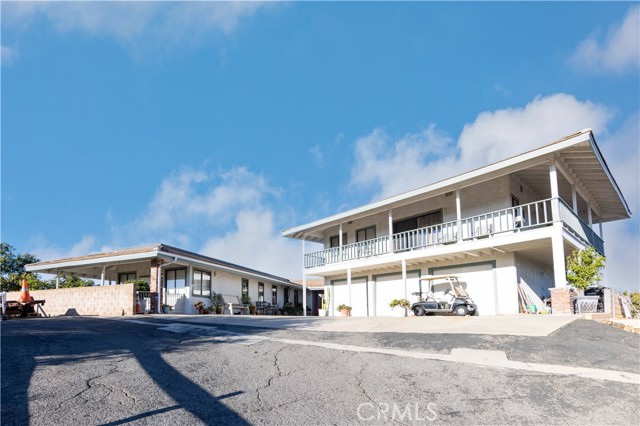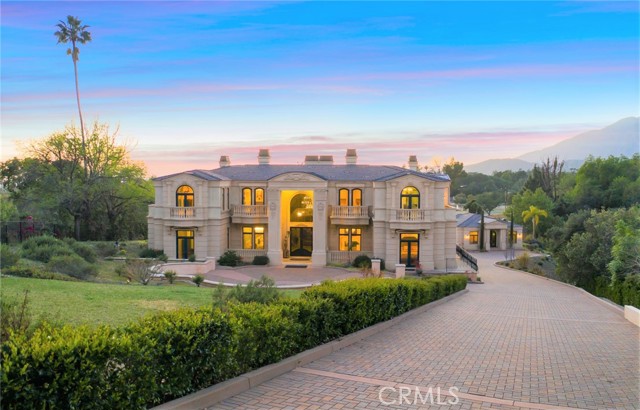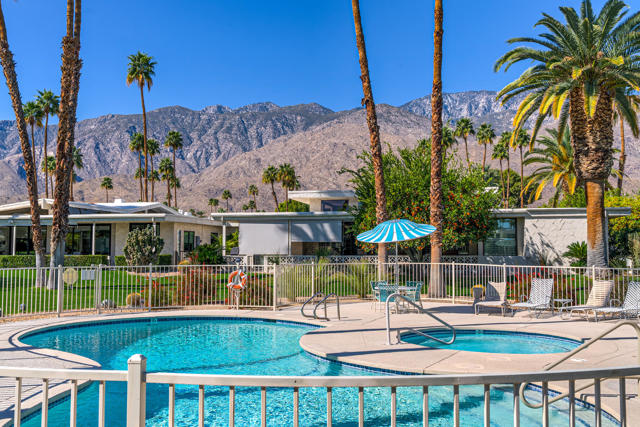1651 Twin Palms Drive, Palm Springs, CA 92264
Contact Silva Babaian
Schedule A Showing
Request more information
- MLS#: 219125770PS ( Condominium )
- Street Address: 1651 Twin Palms Drive
- Viewed: 7
- Price: $1,150,000
- Price sqft: $428
- Waterfront: Yes
- Wateraccess: Yes
- Year Built: 1976
- Bldg sqft: 2690
- Bedrooms: 3
- Total Baths: 3
- Full Baths: 2
- 1/2 Baths: 1
- Garage / Parking Spaces: 2
- Days On Market: 30
- Additional Information
- County: RIVERSIDE
- City: Palm Springs
- Zipcode: 92264
- Subdivision: Canyon Vista Estates
- Building: Canyon Vista Estates
- Provided by: Luca Realty Trust, Inc.
- Contact: Luca Luca

- DMCA Notice
-
DescriptionCanyon Vista Estates in South Palm Springs offers unparalleled resort like living. Designed by Charles E. Du Bois and built by Roy Fey, this residence is one of just 26 homes in a low density enclave spanning eight acres of lush landscaping. Step onto the expansive covered patio and enjoy al fresco dining with stunning mountain views just steps from the pools, spas, and tennis court. This beautiful home showcases the distinctive elements of Mid Century Modern architecture, featuring open concept Living and Dining areas with soaring 12' ceilings, clerestory windows, and seamless indoor outdoor flow. The iconic sunken bar and easy access to the patio from the Living Room, Kitchen, and Primary Suite create the perfect setting for entertaining. A closet and doors have been thoughtfully added to the inviting den with a fireplace, creating a comfortable and private third bedroom ideal for hosting guests. Recent key upgrades include a fully remodeled Kitchen, new windows and sliding doors, HVAC, a water heater, and a new shower in the guest bath. A spacious Laundry Room with ample storage leads directly to the two car garage. The primary and guest suites offer excellent separation, en suite baths, and large walk in closets. The primary bath features dual sink vanity, a soaking tub, and a separate shower.This beautifully maintained home is move in ready, with an option to purchase all furniture separately. Conveniently located within walking distance of Smoke Tree Plaza, offering shopping, dining, and entertainment. Fee Simple (You Own the Land).
Property Location and Similar Properties
Features
Appliances
- Electric Cooktop
- Microwave
- Water Line to Refrigerator
- Refrigerator
- Disposal
- Dishwasher
Association Amenities
- Tennis Court(s)
- Earthquake Insurance
Association Fee
- 810.00
Association Fee Frequency
- Monthly
Carport Spaces
- 0.00
Construction Materials
- Stucco
Cooling
- Central Air
Country
- US
Door Features
- Double Door Entry
- Sliding Doors
Eating Area
- Breakfast Counter / Bar
- In Living Room
- Dining Room
- Breakfast Nook
Fencing
- None
Fireplace Features
- Gas
- Den
Flooring
- Carpet
- Tile
Foundation Details
- Slab
Garage Spaces
- 2.00
Heating
- Central
- Forced Air
- Natural Gas
Interior Features
- Beamed Ceilings
- Wet Bar
- Recessed Lighting
- Open Floorplan
- Living Room Deck Attached
- High Ceilings
- Bar
- Built-in Features
Laundry Features
- Individual Room
Levels
- One
Living Area Source
- Assessor
Lockboxtype
- None
Lot Features
- Front Yard
- Paved
- Ranch
- Level
- Landscaped
- Lawn
- Corner Lot
- Greenbelt
- Sprinkler System
- Sprinklers Timer
- Planned Unit Development
Parcel Number
- 511510011
Parking Features
- Direct Garage Access
- Driveway
- Garage Door Opener
Patio And Porch Features
- Covered
Pool Features
- In Ground
- Community
Postalcodeplus4
- 9107
Property Type
- Condominium
Property Condition
- Updated/Remodeled
Roof
- Foam
Spa Features
- Community
- Heated
- In Ground
Subdivision Name Other
- Canyon Vista Estates
Uncovered Spaces
- 0.00
Utilities
- Cable Available
View
- Mountain(s)
- Park/Greenbelt
Virtual Tour Url
- https://my.matterport.com/show/?m=rNLLh6XxZp7&brand=0
Window Features
- Shutters
- Screens
- Skylight(s)
Year Built
- 1976
Year Built Source
- Assessor






