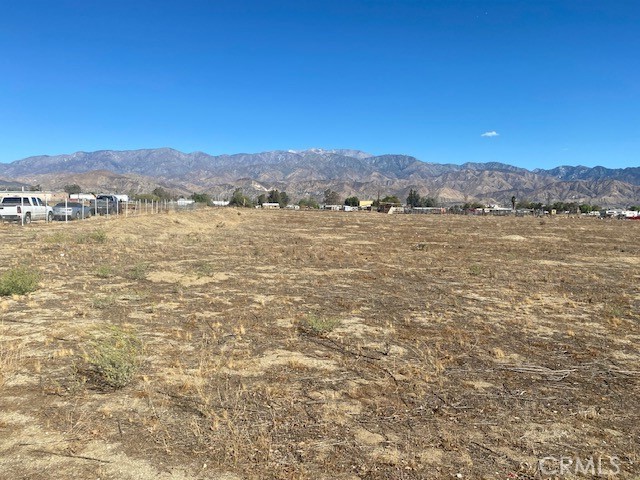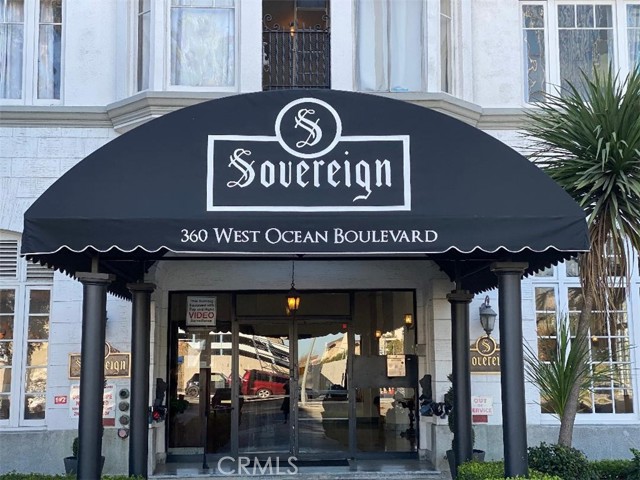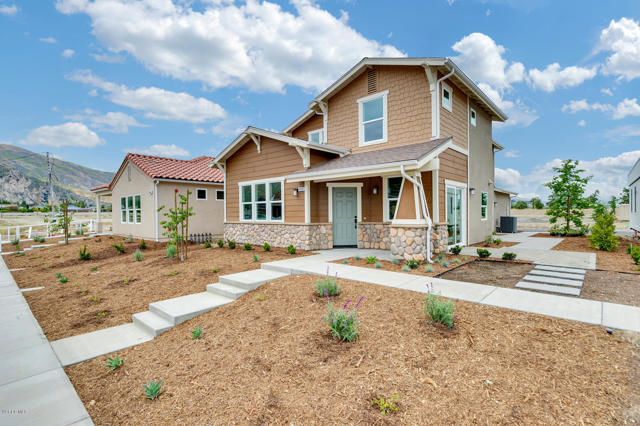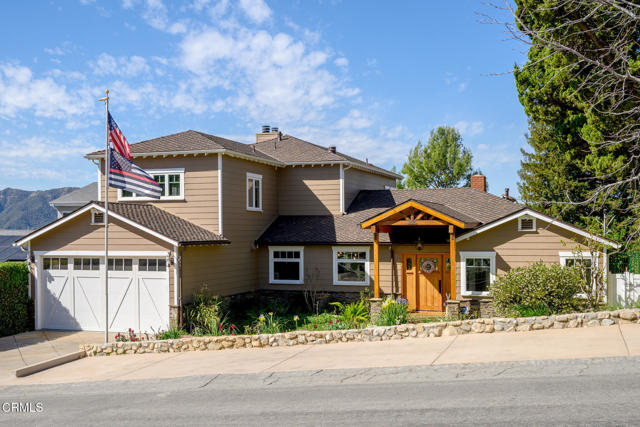5407 Briggs Ave, La Crescenta, CA 91214
Contact Silva Babaian
Schedule A Showing
Request more information
- MLS#: P1-21073 ( Single Family Residence )
- Street Address: 5407 Briggs Ave
- Viewed: 5
- Price: $2,499,000
- Price sqft: $721
- Waterfront: Yes
- Wateraccess: Yes
- Year Built: 1947
- Bldg sqft: 3466
- Bedrooms: 5
- Total Baths: 3
- Full Baths: 2
- 1/2 Baths: 1
- Garage / Parking Spaces: 2
- Days On Market: 34
- Additional Information
- County: LOS ANGELES
- City: La Crescenta
- Zipcode: 91214
- Provided by: Engel & Voelkers La Canada
- Contact: Maria Maria

- DMCA Notice
-
DescriptionEnvelope yourself in the rustic modern warmth of this remarkable 5 bedroom, 3 bath home.Vaulted wood ceiling draws you into the ample sized family room with architecturally pleasing stone fireplace, shiny oak floors and views of serene backyard. Seamless design transports you into large wood accented living room with stone fireplace, new soft carpet, surround sound and French doors with glass side panels that provide an abundant natural transition to the serene backyard.Beautifully crafted cherry cabinets highlight the custom made glistening wood counter top island with small bar sink and barstools. The Thermador stainless steel six burner stove, double ovens and hood compliment the side by side refrigerator and freezer. Farm sink and two lovely kitchen windows make this space the heart of the home. There are three spacious bedrooms and a tastefully remodeled hall bathroom with separate tub and shower. Bedrooms are freshly painted and possess ceiling fans and oak floors, Independent laundry room with a storage cabinets, a nicely appointed half bath, a small audio visual closet and direct access garage which complete the first floor.Retreat into the sweeping upstairs master bedroom with soaring ceiling and enjoy the peace and quiet as you take in the beauty and tranquility of the newly replastered sparkling pool, spa and waterfall spillway. Step out onto a wonderful balcony and relax watching the sunsets or have a cup of coffee. Enjoy a stunning view of L.A. from smaller master bedroom window on a clear day and a large walk in closet with organizers. The large bathroom features soaking tub, artful cabinetry, double sinks and shower with steam sauna which make this suite a haven. Extras include flagstone pathway, entry and patio, new interior paint, whole house security system & alarm (all doors and windows hardwired, hardwired fire and smoke alarms are linked to security system, security cameras cover exterior of home, surround sound for A/V in LR, remote spa controller, Gas operated fire pit, pool & spa are fenced and gated with high efficiency automated pool/spa equipment.Assessor shows 4 BR, but large upstairs room with open closet is currently used as office is easily a 5th bedroom. This is a showcase home.
Property Location and Similar Properties
Features
Accessibility Features
- Parking
Appliances
- Dishwasher
- 6 Burner Stove
- Tankless Water Heater
- Range Hood
- Gas Range
- Gas Cooktop
- Double Oven
- Built-In Range
- Refrigerator
Architectural Style
- Ranch
Assessments
- None
Commoninterest
- None
Common Walls
- No Common Walls
Cooling
- Central Air
Country
- US
Days On Market
- 12
Direction Faces
- East
Door Features
- French Doors
Eating Area
- Area
- In Kitchen
Electric
- 220 Volts in Garage
Exclusions
- The metal fire logs in fire pit
Fencing
- Wood
- Good Condition
- Wrought Iron
Fireplace Features
- Family Room
- Primary Retreat
- Living Room
Flooring
- Carpet
- Wood
- Stone
Garage Spaces
- 1.50
Heating
- Forced Air
Interior Features
- Beamed Ceilings
- Wired for Sound
- Granite Counters
- Balcony
- Recessed Lighting
- High Ceilings
Laundry Features
- Individual Room
- Gas & Electric Dryer Hookup
Levels
- Multi/Split
Living Area Source
- Assessor
Lockboxtype
- See Remarks
Lot Features
- Back Yard
- Lawn
- Front Yard
Parcel Number
- 5868001028
Parking Features
- Driveway
- Street
Patio And Porch Features
- Covered
- Stone
- Front Porch
Pool Features
- Fenced
- In Ground
- Gunite
- Waterfall
- Gas Heat
Property Type
- Single Family Residence
Roof
- Composition
Security Features
- Carbon Monoxide Detector(s)
- Security System
- Smoke Detector(s)
- Wired for Alarm System
- Fire and Smoke Detection System
Sewer
- Public Sewer
Utilities
- Cable Available
- Water Connected
- Sewer Connected
- Natural Gas Connected
- Electricity Connected
View
- Mountain(s)
Virtual Tour Url
- https://my.matterport.com/show/?m=wiwx7oQkKJE
Water Source
- Public
Window Features
- Screens
Year Built
- 1947
Year Built Source
- Assessor






