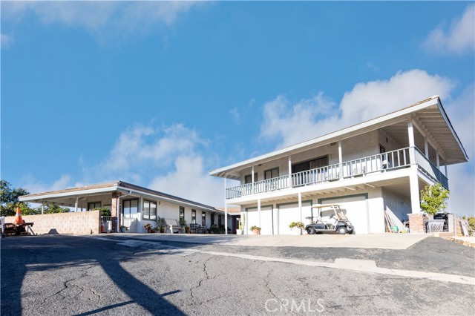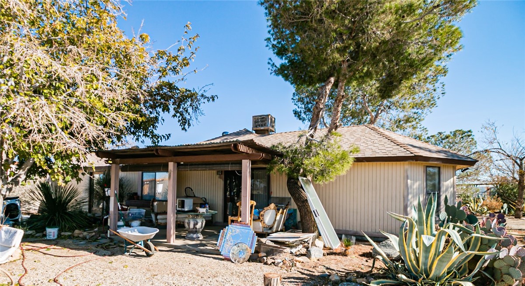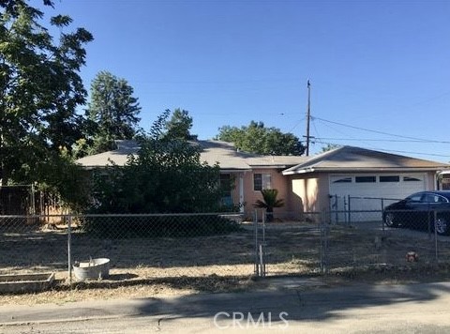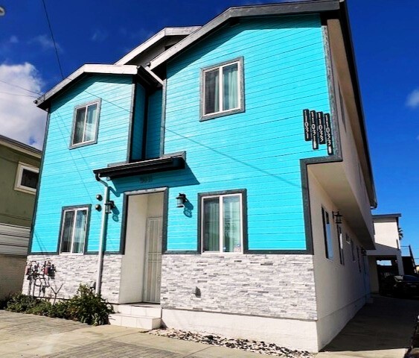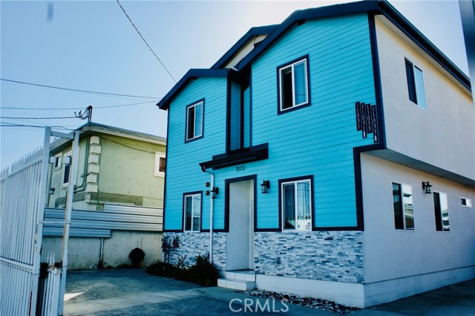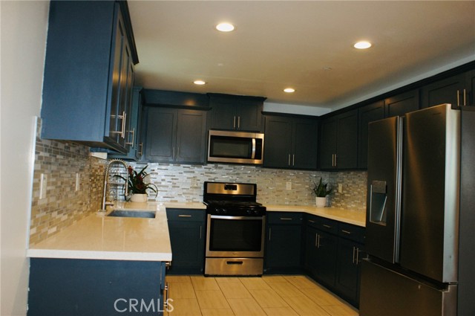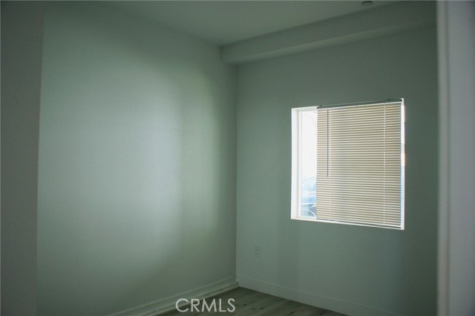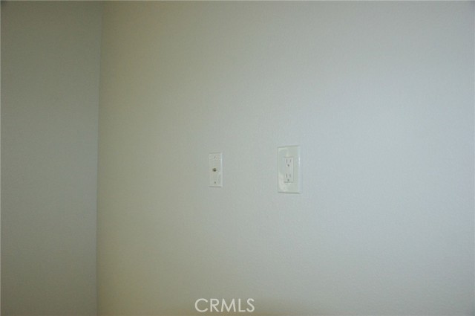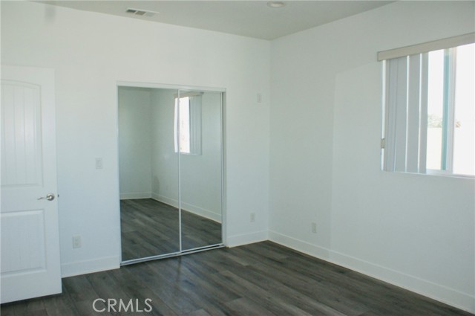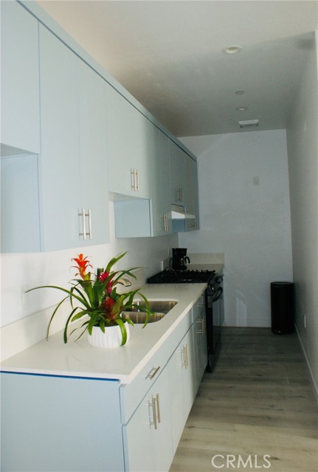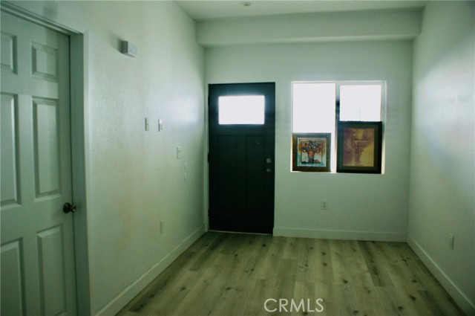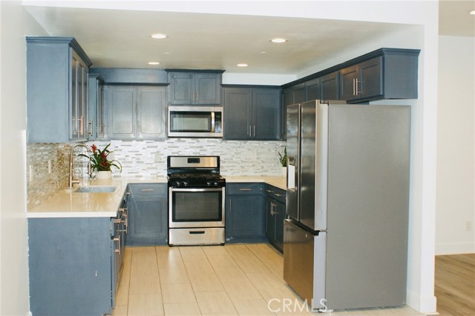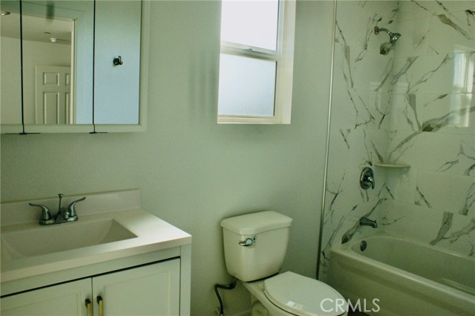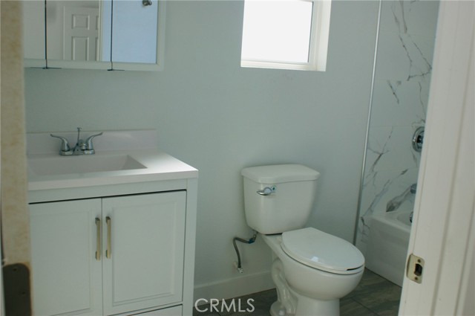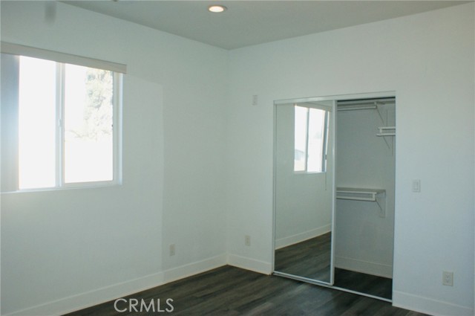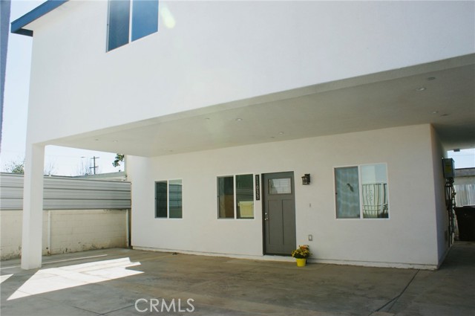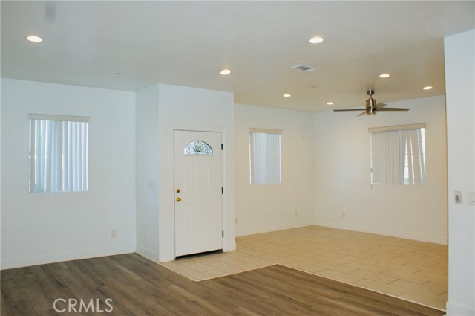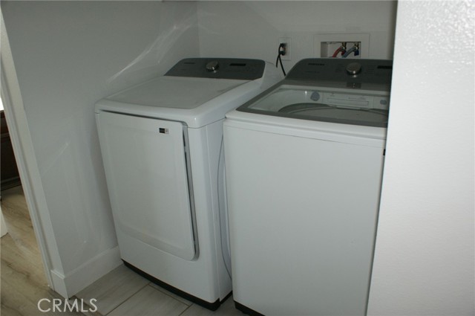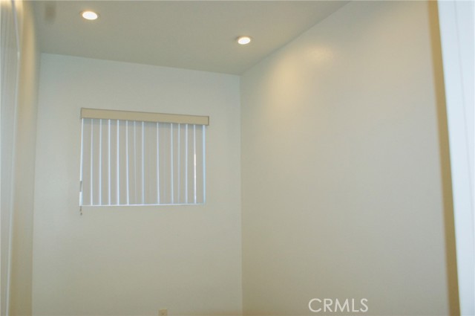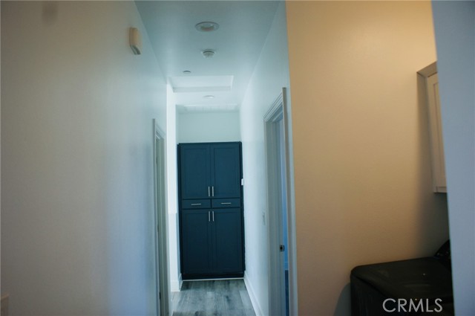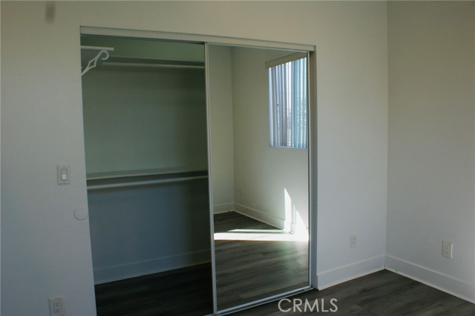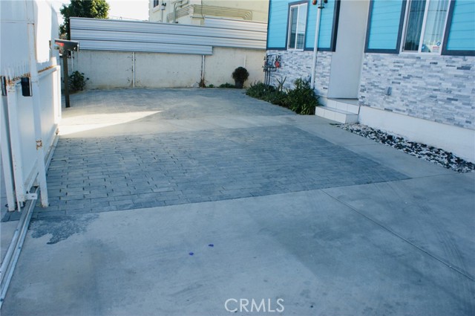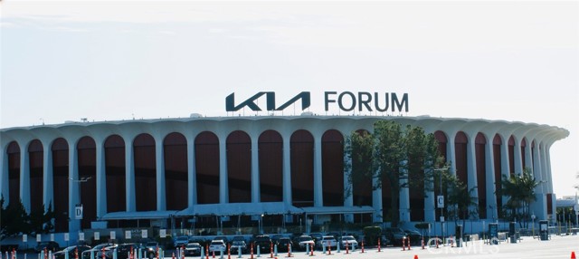11031 Burin Avenue, Inglewood, CA 90304
Contact Silva Babaian
Schedule A Showing
Request more information
- MLS#: PW25045104 ( Quadruplex )
- Street Address: 11031 Burin Avenue
- Viewed: 4
- Price: $1,639,999
- Price sqft: $0
- Waterfront: No
- Year Built: 2017
- Bldg sqft: 0
- Days On Market: 40
- Additional Information
- County: LOS ANGELES
- City: Inglewood
- Zipcode: 90304
- Provided by: Vylla Home, Inc.
- Contact: Nellie Nellie

- DMCA Notice
Description
WELCOME to an exceptional turnkey income generating INVESTMENT OPPORTUNITY in Inglewood! This unique gem comprises a front existing Duplex and (2) Rear Detached New ADU's built in 2024. Offering a total of (4) Units/Investment opportunity for either an investor or owner occupied in the thriving South Bay area. Every unit has its own water, gas, and electrical meter. The front building, (2) Town Home Style, built in 2017 further enhancing the allure of this investment, is a (2 story, 3 bedrooms, 3 full bathrooms with an owner's suite, PLUS a bonus room downstairs and laundry area with washer & dryer included. The range & refrigerator also included. Unit size Approx 1,732 Sq Feet. This front unit has peek a boo views of the iconic SoFi Stadium at night. The rear unit offers a (2 story, 4 bedrooms, 3 full bathrooms, including an owner's suite and also its own laundry area with washer & dryer included inside. This unit has one bedroom & bathroom downstairs). Approx 1,732 Sq Feet. Additionally, two new Accessory Dwelling Units (ADUs) are in the back: ADU #1 downstairs is (2 bedrooms, 1 bath), ADU #2 is upstairs (3 bedrooms, 2 baths including an owner's suite). The property also features a long driveway, additional parking, and each unit has its own separate gas, electric, and water meters. Conveniently located (approximately) 3 miles from the SOFI Stadium, the Kia Forum, & Intuit Dome.
Close to SpaceX, LAX, transportation, Metro Park & Ride, 105, 405 freeways, shopping & beaches. A must see property. Schedule your showing today!
Description
WELCOME to an exceptional turnkey income generating INVESTMENT OPPORTUNITY in Inglewood! This unique gem comprises a front existing Duplex and (2) Rear Detached New ADU's built in 2024. Offering a total of (4) Units/Investment opportunity for either an investor or owner occupied in the thriving South Bay area. Every unit has its own water, gas, and electrical meter. The front building, (2) Town Home Style, built in 2017 further enhancing the allure of this investment, is a (2 story, 3 bedrooms, 3 full bathrooms with an owner's suite, PLUS a bonus room downstairs and laundry area with washer & dryer included. The range & refrigerator also included. Unit size Approx 1,732 Sq Feet. This front unit has peek a boo views of the iconic SoFi Stadium at night. The rear unit offers a (2 story, 4 bedrooms, 3 full bathrooms, including an owner's suite and also its own laundry area with washer & dryer included inside. This unit has one bedroom & bathroom downstairs). Approx 1,732 Sq Feet. Additionally, two new Accessory Dwelling Units (ADUs) are in the back: ADU #1 downstairs is (2 bedrooms, 1 bath), ADU #2 is upstairs (3 bedrooms, 2 baths including an owner's suite). The property also features a long driveway, additional parking, and each unit has its own separate gas, electric, and water meters. Conveniently located (approximately) 3 miles from the SOFI Stadium, the Kia Forum, & Intuit Dome.
Close to SpaceX, LAX, transportation, Metro Park & Ride, 105, 405 freeways, shopping & beaches. A must see property. Schedule your showing today!
Property Location and Similar Properties
Features
Accessibility Features
- Parking
Appliances
- Free-Standing Range
- Gas Oven
- Gas Range
- Microwave
- Refrigerator
- Tankless Water Heater
Assessments
- Unknown
Association Fee
- 0.00
Building Area Total
- 4946.00
Commoninterest
- None
Common Walls
- 2+ Common Walls
Construction Materials
- Drywall Walls
- Flagstone
- Stucco
Country
- US
Days On Market
- 85
Door Features
- Mirror Closet Door(s)
- Sliding Doors
Electric
- Electricity - On Property
Entry Location
- Front
Fencing
- Masonry
- Stucco Wall
- Wrought Iron
Fireplace Features
- None
Flooring
- Laminate
- Tile
Garage Spaces
- 0.00
Heating
- Natural Gas
Inclusions
- Washer
- Dryer
- Refrigerator
- Range & Microwave
Insurance Expense
- 3463.00
Interior Features
- Ceiling Fan(s)
- Recessed Lighting
- Storage
- Unfurnished
Laundry Features
- Dryer Included
- Gas Dryer Hookup
- Inside
- Upper Level
- See Remarks
- Washer Hookup
- Washer Included
Levels
- One
- Two
Lockboxtype
- Combo
- See Remarks
- Supra
Lot Features
- Front Yard
- Near Public Transit
- Park Nearby
- Paved
Netoperatingincome
- 24000.00
Other Structures
- Two On A Lot
Parcel Number
- 4037014013
Parking Features
- Driveway
- Concrete
- Paved
- Gated
Pool Features
- None
Postalcodeplus4
- 2327
Property Type
- Quadruplex
Property Condition
- Turnkey
Road Frontage Type
- City Street
Roof
- Shingle
Security Features
- Carbon Monoxide Detector(s)
- Fire Sprinkler System
- Smoke Detector(s)
- Window Bars
Sewer
- Public Sewer
Sourcesystemid
- CRM
Sourcesystemkey
- 433205927:CRM
Spa Features
- None
Tenant Pays
- All Utilities
Totalexpenses
- 1440.00
Trash Expense
- 1440.00
Utilities
- Natural Gas Available
- Natural Gas Connected
- Phone Available
- Sewer Available
- Sewer Connected
View
- City Lights
- Neighborhood
- Peek-A-Boo
Water Source
- Public
Window Features
- Blinds
- Screens
Year Built
- 2017
Year Built Source
- Public Records
Zoning
- LCR3YY

