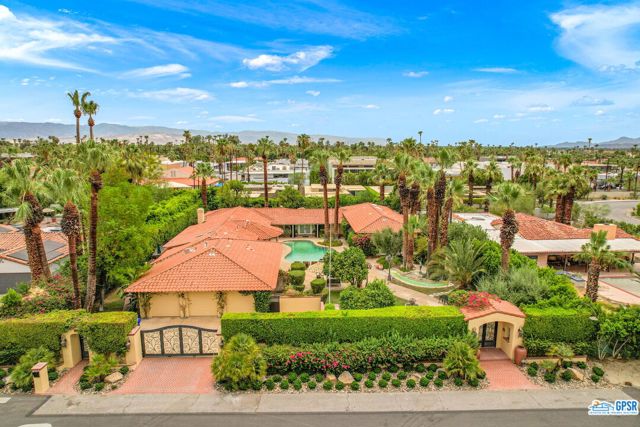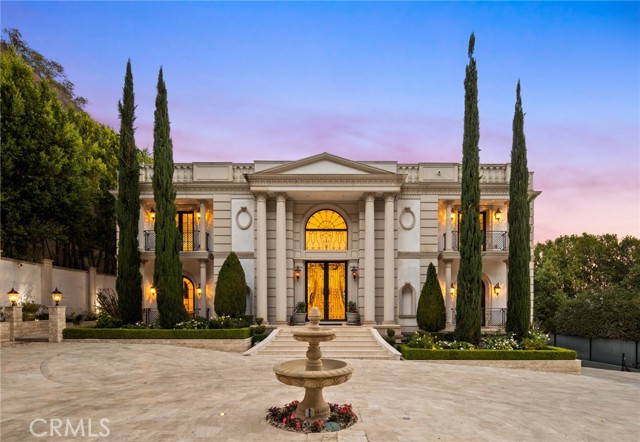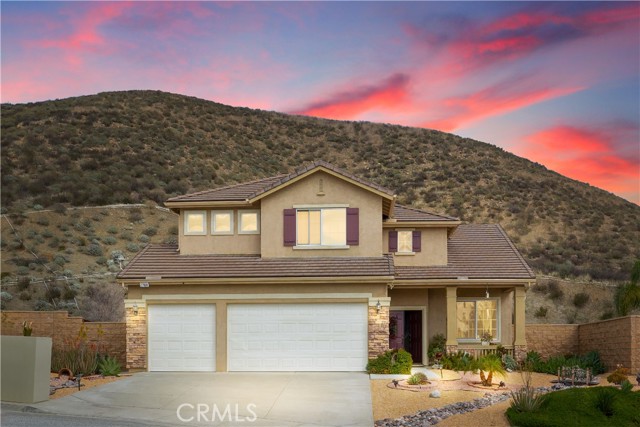27608 Whisperwood Drive, Menifee, CA 92584
Contact Silva Babaian
Schedule A Showing
Request more information
- MLS#: SW25044189 ( Single Family Residence )
- Street Address: 27608 Whisperwood Drive
- Viewed: 4
- Price: $715,900
- Price sqft: $263
- Waterfront: Yes
- Wateraccess: Yes
- Year Built: 2006
- Bldg sqft: 2724
- Bedrooms: 5
- Total Baths: 3
- Full Baths: 3
- Garage / Parking Spaces: 3
- Days On Market: 33
- Additional Information
- County: RIVERSIDE
- City: Menifee
- Zipcode: 92584
- District: Perris Union High
- High School: HERITA
- Provided by: Berkshire Hathaway HomeServices California Propert
- Contact: Darlene Darlene

- DMCA Notice
Description
Easy Living!! Enjoy the beauty of organic rolling hills and expansive city light views from this Cul De Sac.
Welcome to this stunning 5 bedroom, 3 bathroom home offering approximately over 2,700 sqt, of open living space in a highly sought after neighborhood! From the moment you enter, youre greeted by a bright, airy foyer with large windows, beautiful arches, and soaring high ceilings, creating a grand first impression.
The kitchen features plenty of cabinetry with granite countertops, perfect for both cooking and entertaining. Enjoy a formal living room adorned with plantation shutters, ample storage and linen closets, and a cozy family room ideal for relaxing evenings.
Step outside to a low maintenance front and backyard, complete with a large aluminum patio cover, stamped cement and brickwork, and rustic style accents. Relax and in the peaceful hill views on a spacious lot that offers endless possibilities for outdoor enjoyment. The charming front porch enhances the homes curb appeal.
Located near the 215 Freeway, shopping centers, and new restaurants, this home combines convenience with lifestyle. Plus, enjoy low HOA fees, and low property taxes. Schedule your private showing today!
Description
Easy Living!! Enjoy the beauty of organic rolling hills and expansive city light views from this Cul De Sac.
Welcome to this stunning 5 bedroom, 3 bathroom home offering approximately over 2,700 sqt, of open living space in a highly sought after neighborhood! From the moment you enter, youre greeted by a bright, airy foyer with large windows, beautiful arches, and soaring high ceilings, creating a grand first impression.
The kitchen features plenty of cabinetry with granite countertops, perfect for both cooking and entertaining. Enjoy a formal living room adorned with plantation shutters, ample storage and linen closets, and a cozy family room ideal for relaxing evenings.
Step outside to a low maintenance front and backyard, complete with a large aluminum patio cover, stamped cement and brickwork, and rustic style accents. Relax and in the peaceful hill views on a spacious lot that offers endless possibilities for outdoor enjoyment. The charming front porch enhances the homes curb appeal.
Located near the 215 Freeway, shopping centers, and new restaurants, this home combines convenience with lifestyle. Plus, enjoy low HOA fees, and low property taxes. Schedule your private showing today!
Property Location and Similar Properties
Features
Assessments
- Special Assessments
Association Amenities
- Dog Park
Association Fee
- 65.00
Association Fee Frequency
- Monthly
Commoninterest
- None
Common Walls
- No Common Walls
Cooling
- Central Air
Country
- US
Days On Market
- 23
Entry Location
- Front Door
Fencing
- Brick
- Wood
- Wrought Iron
Fireplace Features
- Family Room
Garage Spaces
- 3.00
Heating
- Central
- Fireplace(s)
High School
- HERITA
Highschool
- Heritage
Interior Features
- Ceiling Fan(s)
- Granite Counters
- High Ceilings
- Open Floorplan
- Pantry
- Recessed Lighting
- Tile Counters
- Two Story Ceilings
Laundry Features
- Gas Dryer Hookup
- Individual Room
Levels
- Two
Living Area Source
- Assessor
Lockboxtype
- Supra
Lot Features
- Back Yard
- Cul-De-Sac
- Front Yard
- Garden
- Landscaped
- Level
- Sprinklers Drip System
- Sprinklers In Front
- Sprinklers In Rear
- Sprinklers Timer
- Walkstreet
Parcel Number
- 340430018
Patio And Porch Features
- Concrete
- Covered
- Patio Open
- Front Porch
Pool Features
- None
Postalcodeplus4
- 7881
Property Type
- Single Family Residence
Roof
- Tile
School District
- Perris Union High
Sewer
- Public Sewer
View
- City Lights
- Hills
Water Source
- Public
Year Built
- 2006
Year Built Source
- Public Records
Zoning
- R-1






