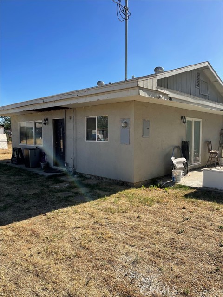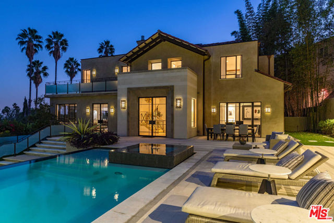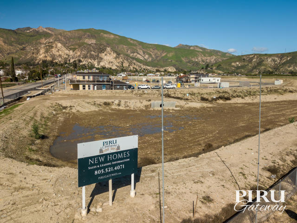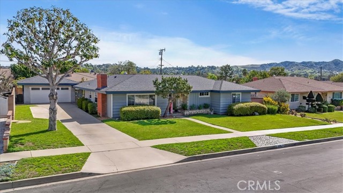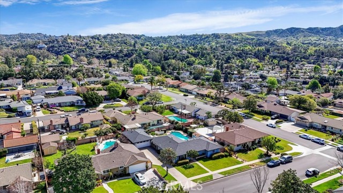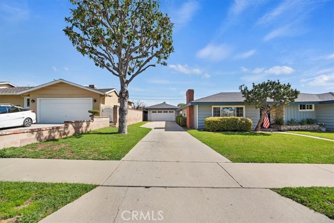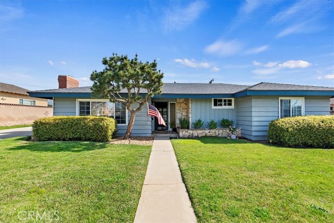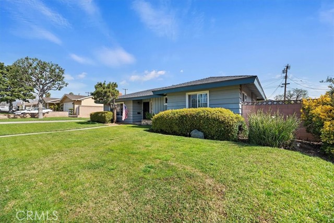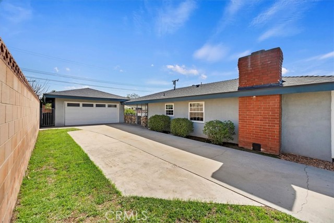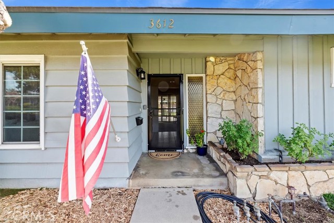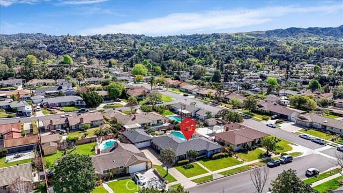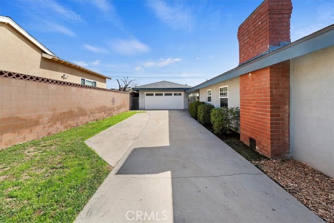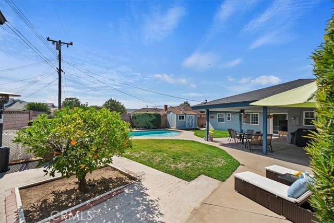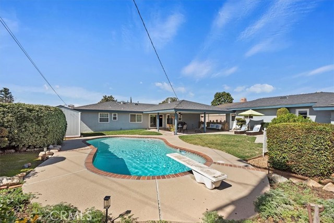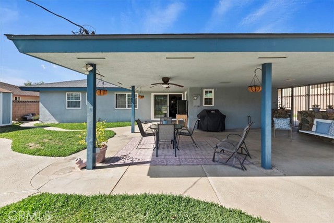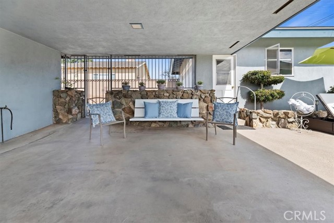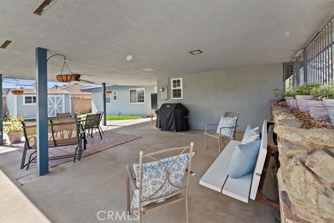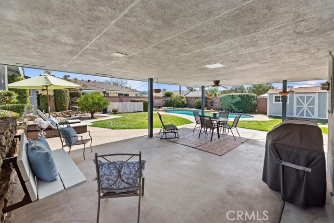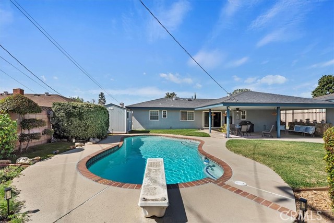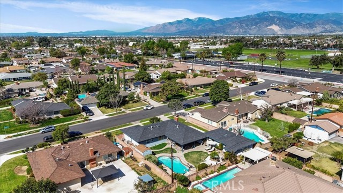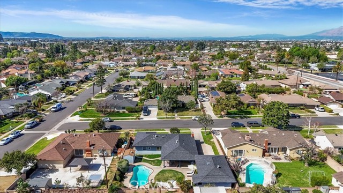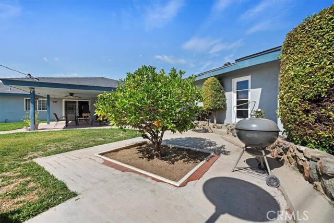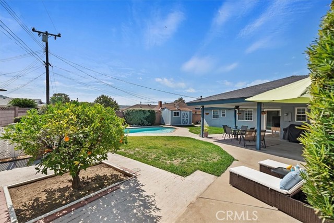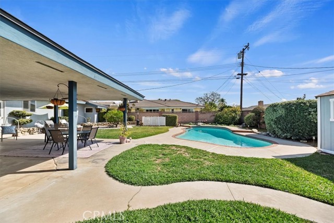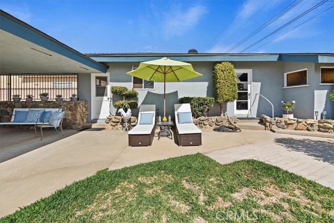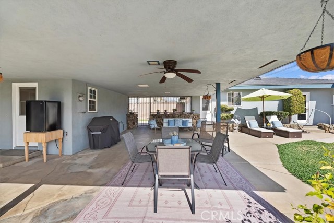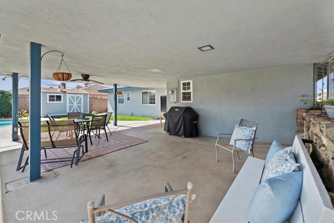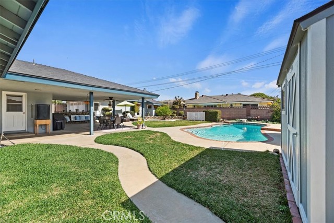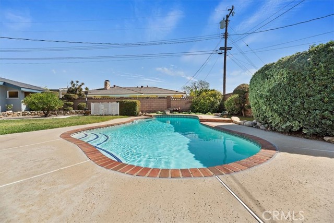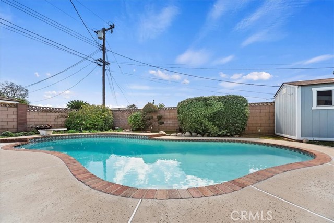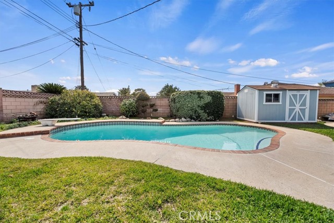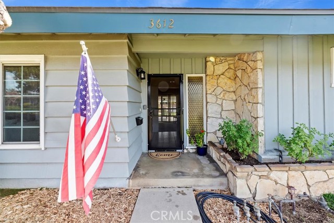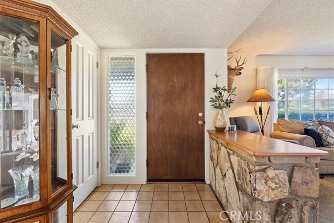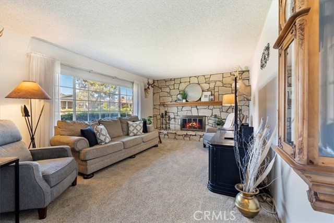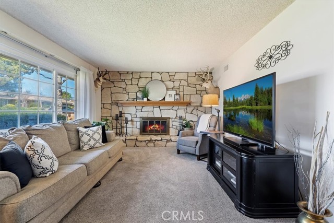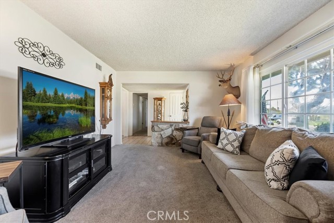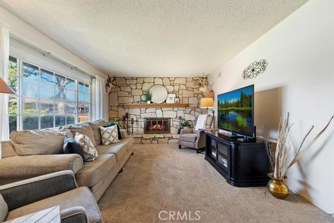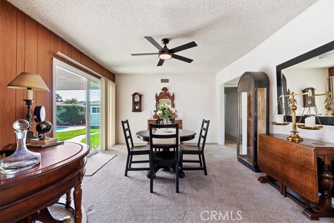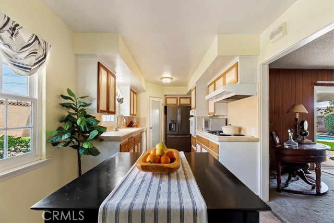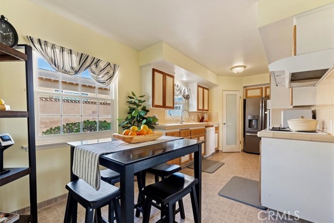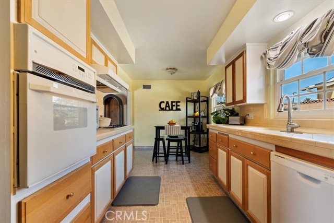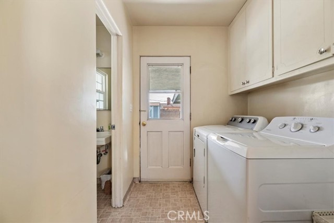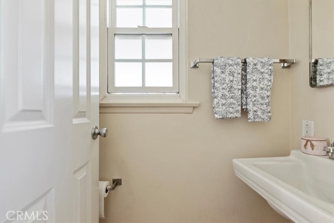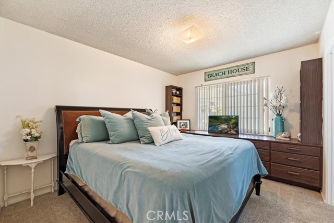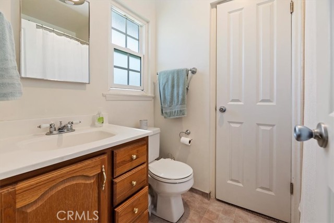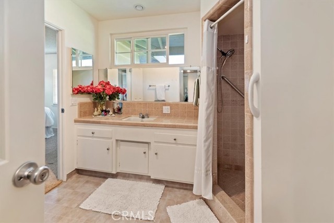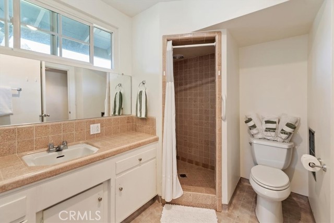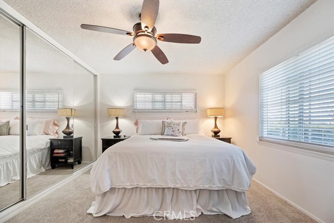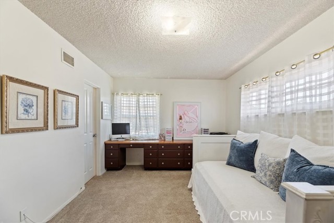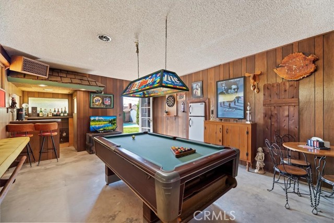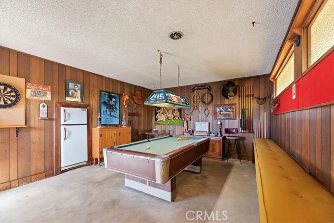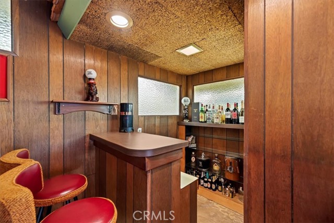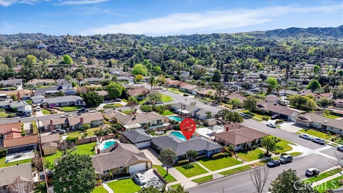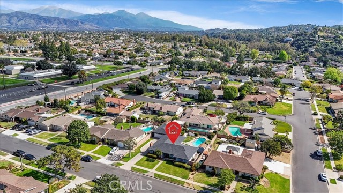3612 Calmgrove Avenue, Covina, CA 91724
Contact Silva Babaian
Schedule A Showing
Request more information
- MLS#: CV25040088 ( Single Family Residence )
- Street Address: 3612 Calmgrove Avenue
- Viewed: 8
- Price: $1,000,000
- Price sqft: $613
- Waterfront: Yes
- Wateraccess: Yes
- Year Built: 1959
- Bldg sqft: 1630
- Bedrooms: 3
- Total Baths: 2
- Full Baths: 1
- 1/2 Baths: 1
- Garage / Parking Spaces: 2
- Days On Market: 49
- Additional Information
- County: LOS ANGELES
- City: Covina
- Zipcode: 91724
- District: Charter Oak Unified
- Elementary School: BADILL
- Middle School: ROYOAK2
- High School: CHAOAK
- Provided by: MARK ANDERSEN & ASSOCIATES
- Contact: JOHN JOHN

- DMCA Notice
-
DescriptionWell maintained home located in the Knolls neighborhood, a Top of the Line, Charter Oak neighborhood. Quaint curb appeal with mature shrubs, rose planter and neatly trimmed Magnolia tree. A 2 car detached garage is nestled deep in the lot allowing for an 80 foot long driveway with plenty of room for RV parking and recreational toys. Enjoy the generous sized backyard with sparkling pool, large covered patiogreat for entertaining! Additionally, a 14x19 bonus/game room behind the garage, makes for a perfect man cave (pool table, bar and built in fridge included). Immaculate interior with tiled entry, large living room boasting a distinctive stone fireplace wall and plenty of natural light. Galley style kitchen with breakfast nook, and walk in pantry leads into the sizable dining room or family room that opens into the beautiful backyard. Spacious Primary includes attached bathroom and mirrored closets, while remaining bedrooms include built in desks and shared bathroom. Additional Features: Ceiling fans, panel doors, dual pane windows, indoor laundry, and copper plumbing. Seller had an appraisal for $1,000,000, as of September 2024.. Conveniently located near schools, parks, shopping centers, riding & walking trails, as well as boating/fishing at nearby Puddingstone Lake. Charter Oak School District with California Distinguished schools. Ideal spot for the right family!
Property Location and Similar Properties
Features
Appliances
- Built-In Range
- Dishwasher
- Electric Oven
- Electric Range
- Disposal
- Microwave
- Refrigerator
Assessments
- Unknown
Association Fee
- 0.00
Commoninterest
- None
Common Walls
- No Common Walls
Cooling
- Central Air
Country
- US
Days On Market
- 22
Direction Faces
- West
Door Features
- Sliding Doors
Eating Area
- In Kitchen
Elementary School
- BADILL
Elementaryschool
- Badillo
Entry Location
- Front
Fencing
- Block
Fireplace Features
- Living Room
- Gas
Flooring
- Carpet
- Vinyl
Foundation Details
- Slab
Garage Spaces
- 2.00
Heating
- Central
High School
- CHAOAK
Highschool
- Charter Oak
Interior Features
- Ceiling Fan(s)
- Copper Plumbing Full
- Open Floorplan
- Pantry
- Recessed Lighting
- Tile Counters
Laundry Features
- Gas Dryer Hookup
- Inside
Levels
- One
Living Area Source
- Assessor
Lockboxtype
- Supra
Lockboxversion
- Supra
Lot Features
- Back Yard
- Front Yard
- Lawn
- Level with Street
- Sprinkler System
- Yard
Middle School
- ROYOAK2
Middleorjuniorschool
- Royal Oak
Parcel Number
- 8447017030
Parking Features
- Driveway
- Concrete
- Garage
- Garage Faces Front
- Garage - Two Door
- Garage Door Opener
- RV Access/Parking
Patio And Porch Features
- Covered
- Slab
Pool Features
- Private
- In Ground
Postalcodeplus4
- 3403
Property Type
- Single Family Residence
Road Surface Type
- Paved
Roof
- Composition
- Shingle
School District
- Charter Oak Unified
Security Features
- Smoke Detector(s)
Sewer
- Public Sewer
Spa Features
- None
Utilities
- Electricity Connected
- Natural Gas Connected
- Sewer Connected
- Water Connected
View
- Hills
- Mountain(s)
Virtual Tour Url
- https://thephotodewd.tf.media/x2010860
Water Source
- Public
Window Features
- Double Pane Windows
Year Built
- 1959
Year Built Source
- Assessor
Zoning
- LCRA1L

