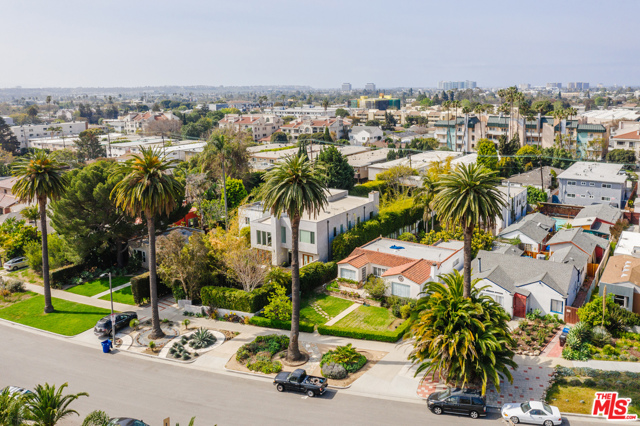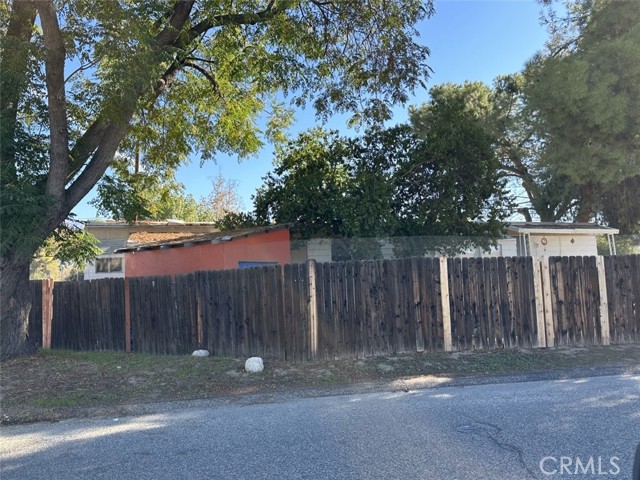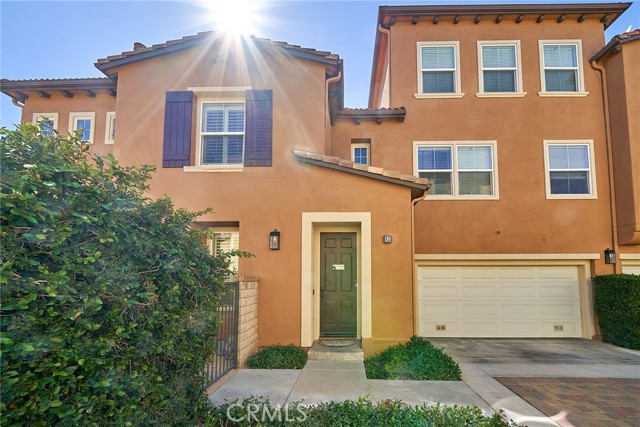27004 Fairway Lane, Valencia, CA 91381
Contact Silva Babaian
Schedule A Showing
Request more information
- MLS#: GD25043503 ( Townhouse )
- Street Address: 27004 Fairway Lane
- Viewed: 4
- Price: $705,000
- Price sqft: $414
- Waterfront: No
- Year Built: 2004
- Bldg sqft: 1701
- Bedrooms: 3
- Total Baths: 3
- Full Baths: 2
- 1/2 Baths: 1
- Garage / Parking Spaces: 2
- Days On Market: 34
- Additional Information
- County: LOS ANGELES
- City: Valencia
- Zipcode: 91381
- Subdivision: Westridge Estates (vwes)
- District: William S. Hart Union
- Elementary School: OAKHIL
- Middle School: RANPIC
- High School: WESRAN
- Provided by: Dream Realty La Crescenta
- Contact: Jason Jason

- DMCA Notice
-
DescriptionWelcome to beautiful townhouse with golf course views in prime Valencia location. This Charming 3 bedroom, 3 bathroom townhouse nested in a quiet and picturesque neighborhood perfect for first time buyer or family with children. With 1,701 square feet of well designed living space, this two story home offers a spacious and convenient layout. This home has a 2 car garage with easy access from the kitchen and a cozy fireplace in the open concept living and dining area. It also has a functional kitchen seamlessly connected to the dining area. The downstairs bathroom and laundry area are added next to kitchen for convenience. Small, low maintenance patio with stunning golf course view, you will enjoy everyday. All bedroom upstairs, featuring two small bedrooms and a master suite with a walk in closet, bathtub, shower, and double sink vanity. Enjoy a fantastic location just moments from the 5 freeway with walking distance to excellent rated elementary, middle and high schools. nearby you will find a variety of shops, restaurants, and the thrilling Magic Moutain amusement Park. Experience the perfect blend of comfort and convenience in this delightful Valencia townhouse your dream home awaits!
Property Location and Similar Properties
Features
Appliances
- Dishwasher
- Microwave
- Refrigerator
Assessments
- None
Association Amenities
- Pool
- Spa/Hot Tub
- Picnic Area
- Tennis Court(s)
Association Fee
- 268.80
Association Fee2
- 156.00
Association Fee2 Frequency
- Monthly
Association Fee Frequency
- Monthly
Commoninterest
- Condominium
Common Walls
- 2+ Common Walls
Cooling
- Central Air
Country
- US
Days On Market
- 25
Elementary School
- OAKHIL
Elementaryschool
- Oak Hills
Fireplace Features
- Living Room
Flooring
- Laminate
Garage Spaces
- 2.00
High School
- WESRAN
Highschool
- West Ranch
Laundry Features
- Inside
- Washer Included
Levels
- Two
Living Area Source
- Public Records
Lockboxtype
- See Remarks
- Supra
Middle School
- RANPIC
Middleorjuniorschool
- Rancho Pico
Parcel Number
- 2826161084
Parking Features
- Direct Garage Access
- Garage
Pool Features
- Community
Property Type
- Townhouse
School District
- William S. Hart Union
Sewer
- Public Sewer
Spa Features
- Community
Subdivision Name Other
- Westridge Estates (VWES)
View
- Golf Course
Water Source
- Public
Year Built
- 2004
Year Built Source
- Public Records






