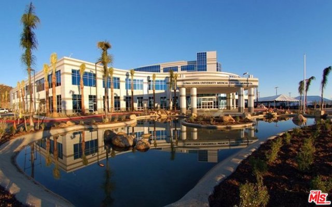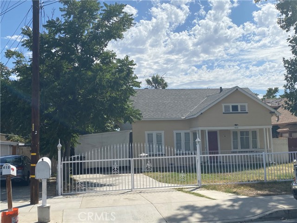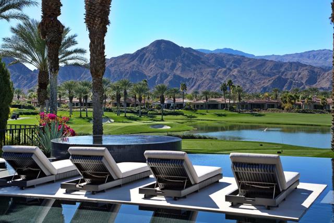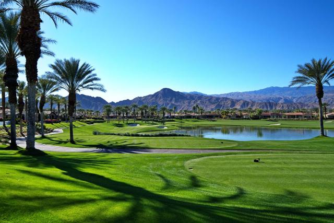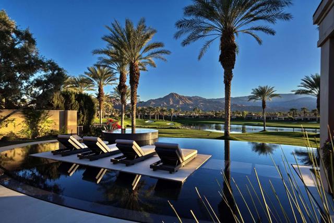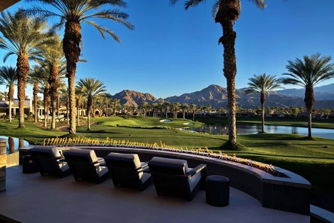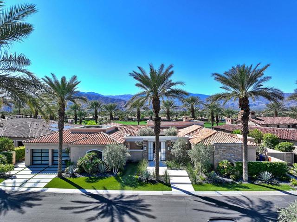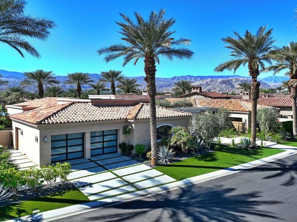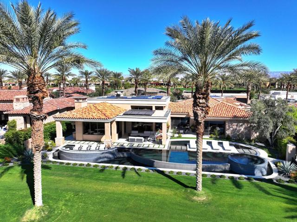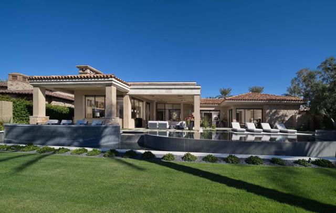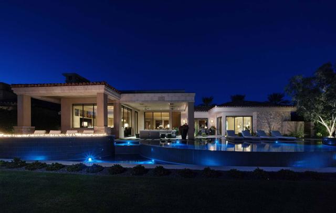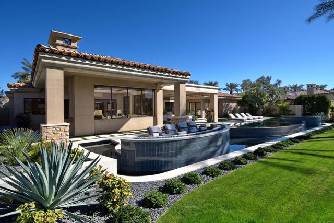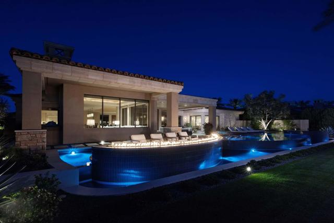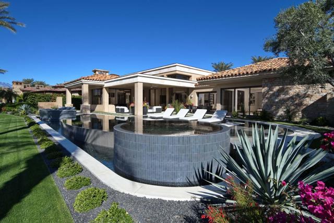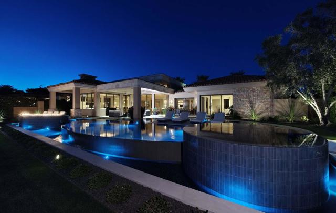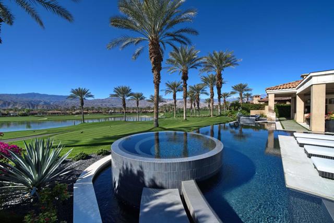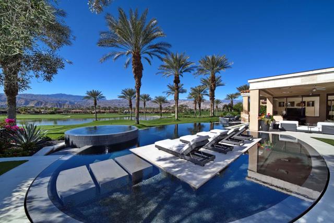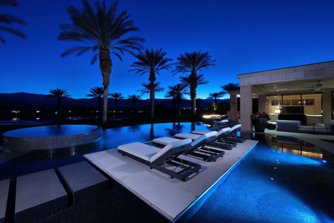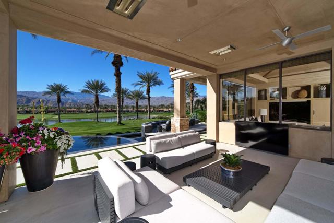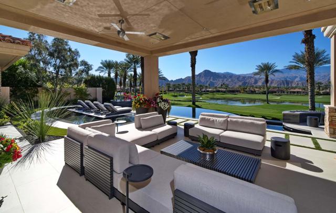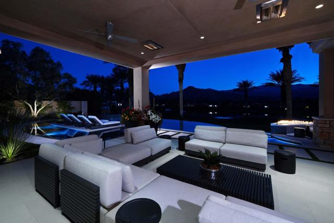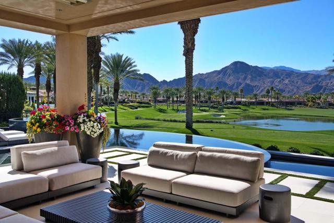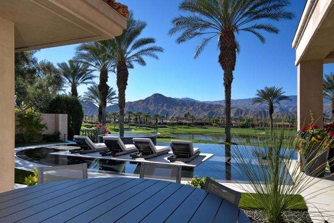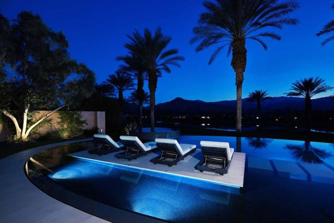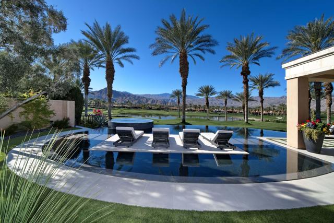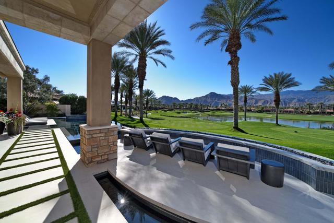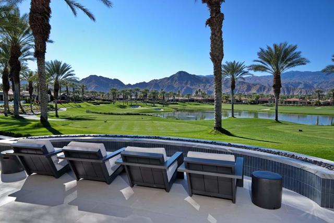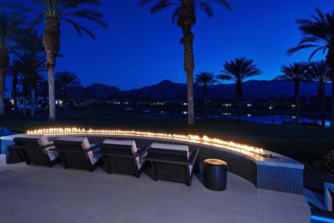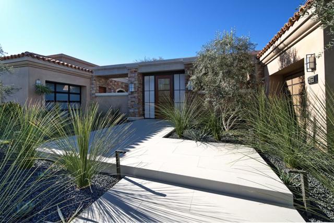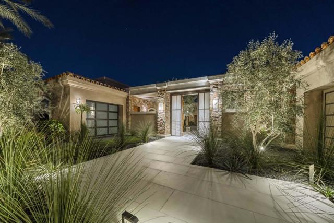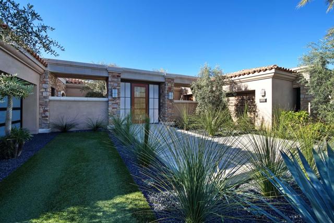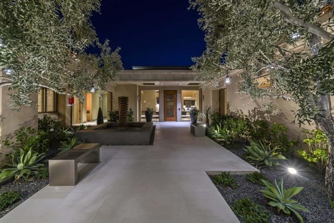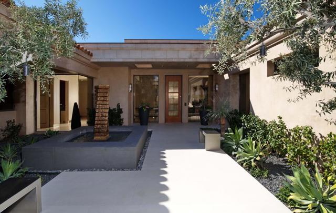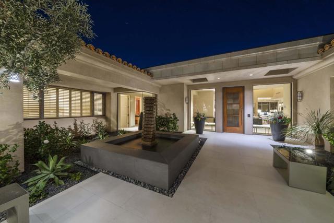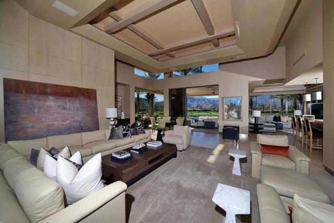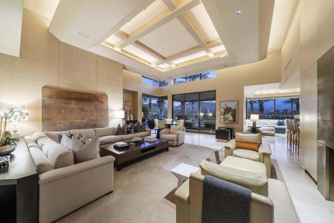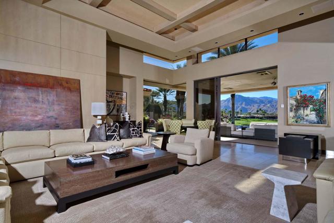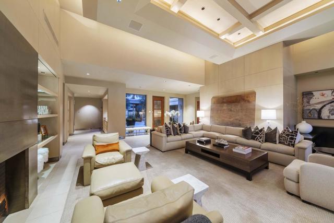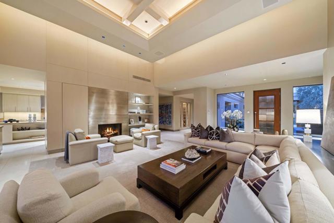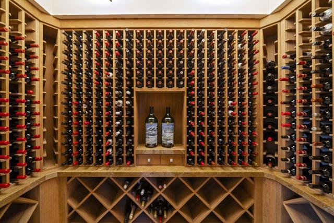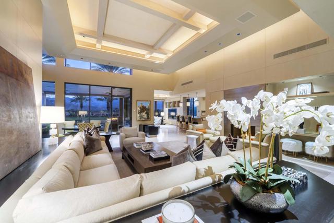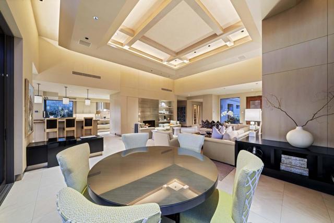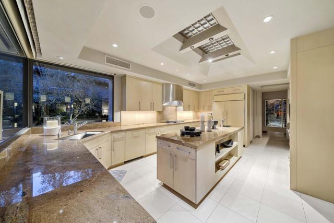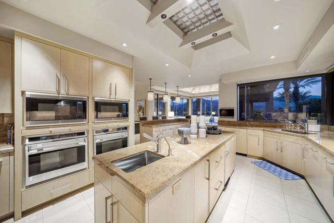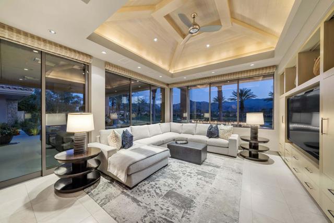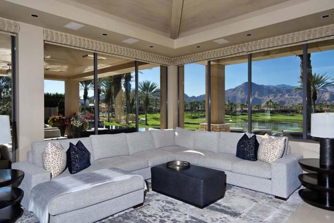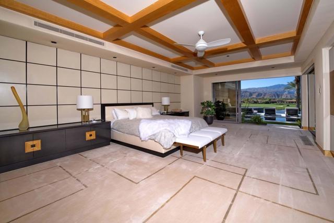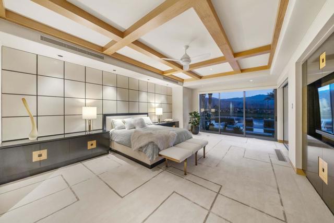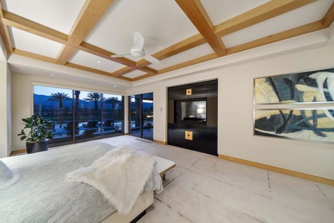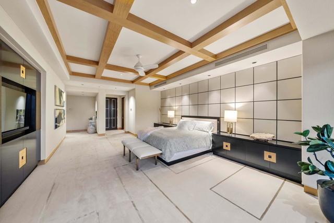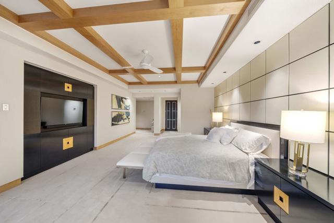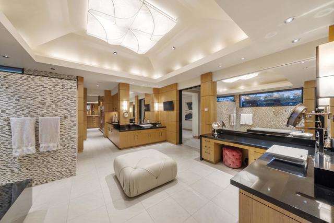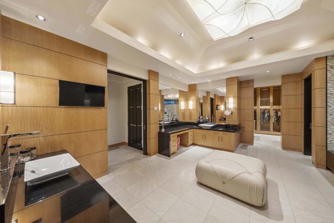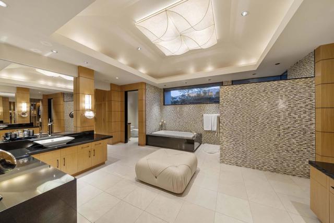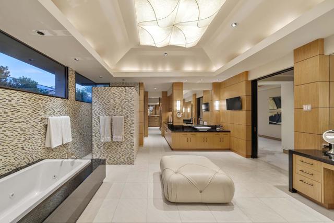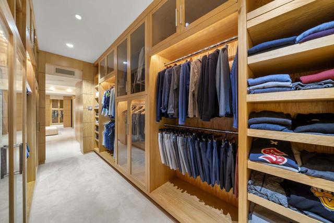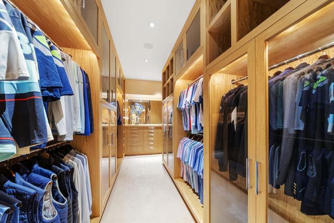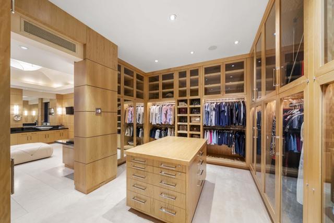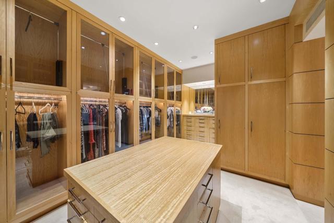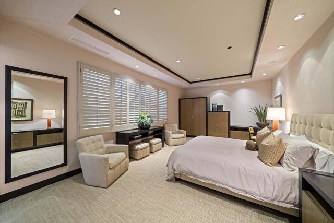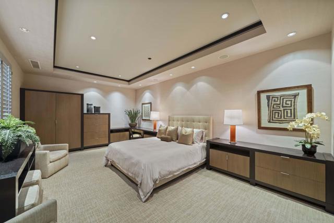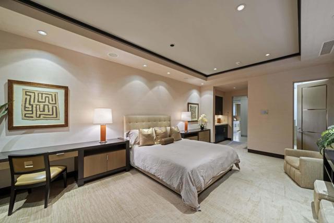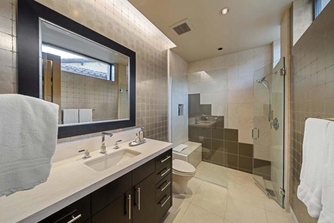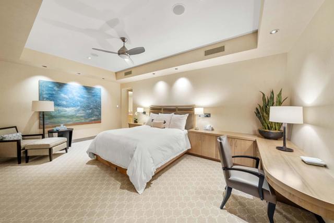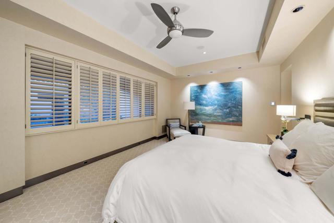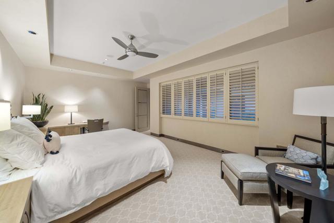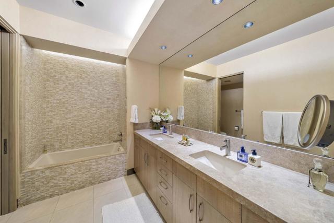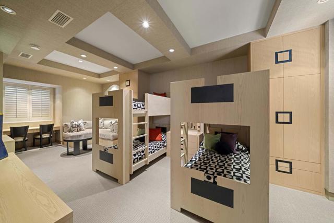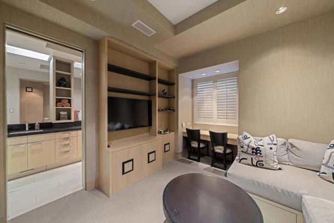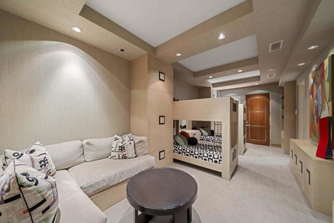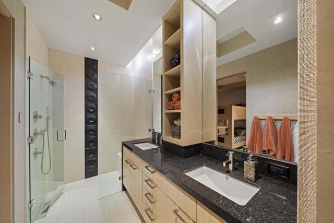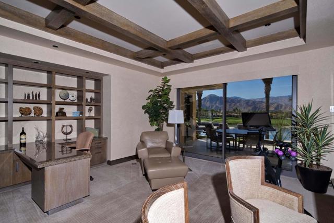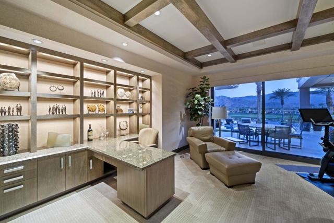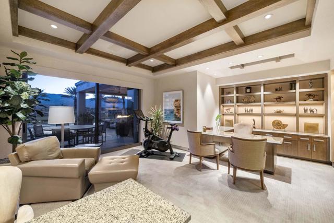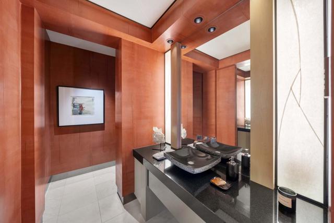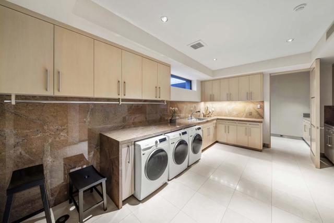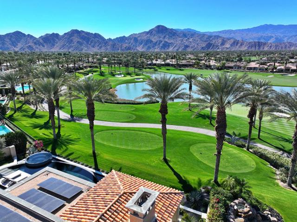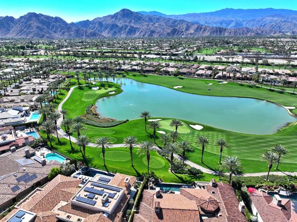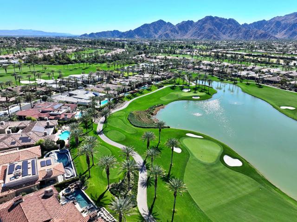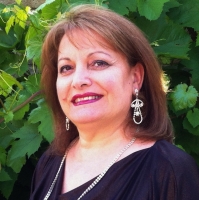43231 Via Siena, Indian Wells, CA 92210
Contact Silva Babaian
Schedule A Showing
Request more information
- MLS#: 219125646DA ( Single Family Residence )
- Street Address: 43231 Via Siena
- Viewed: 20
- Price: $7,150,000
- Price sqft: $1,113
- Waterfront: No
- Year Built: 2006
- Bldg sqft: 6422
- Bedrooms: 4
- Total Baths: 5
- Full Baths: 4
- 1/2 Baths: 1
- Garage / Parking Spaces: 5
- Days On Market: 58
- Additional Information
- County: RIVERSIDE
- City: Indian Wells
- Zipcode: 92210
- Subdivision: Toscana Cc
- Provided by: Toscana Homes, Inc.
- Contact: Toscana Toscana

- DMCA Notice
-
DescriptionIntroducing a unique estate in the exclusive Toscana Country Club, offering breathtaking panoramic views of the club's south course and majestic mountains. This property is an ideal retreat for those seeking elegance and tranquility.The home underwent an extensive exterior renovation in Fall 2023, transforming it into a masterpiece. Designed by Seattle based architect Regan McClellan, the backyard features a custom zero edge infinity pool and spa, blending water and fire elements. The eclipse shaped pool mirrors the fire pit pad, while stepping stones lead to a lounging pad submerged in just a quarter inch of water, creating a floating effect. The outdoor space also includes stunning landscaping, custom hardscapes, and a redesigned front walk up, completed by West Coast Builders and Mirador Landscape.Recognized as one of the ''Greatest Pools of 2024'' by Pebble Technology, the estate's $1.8 million exterior transformation is a standout. The property also boasts a 14.76 kilowatt solar system, producing an estimated 23,000 kWh annually. Newly installed HVAC units ensure year round comfort.Inside, the home features spacious living areas, elegant finishes, and exquisite Restoration Hardware Outdoor furnishings. The secondary bedrooms are very spacious and thoughtfully designed with beautiful built ins, offering a perfect retreat for guests. A separate office with stunning views of the South Mountains overlooks the pool and outdoor area, providing an inspiring space to work. This ultra luxury home offers modern amenities, dramatic views, and an extraordinary outdoor oasis, making it the height of Southern California living.
Property Location and Similar Properties
Features
Appliances
- Ice Maker
- Gas Cooktop
- Microwave
- Convection Oven
- Self Cleaning Oven
- Gas Range
- Vented Exhaust Fan
- Water Purifier
- Trash Compactor
- Refrigerator
- Gas Cooking
- Disposal
- Freezer
- Dishwasher
- Gas Water Heater
- Range Hood
Architectural Style
- Contemporary
- Mediterranean
Association Amenities
- Management
- Pet Rules
- Cable TV
- Security
Association Fee
- 750.00
Association Fee Frequency
- Monthly
Builder Name
- Custom Estate
Carport Spaces
- 0.00
Construction Materials
- Stucco
- Stone
Cooling
- Zoned
- Central Air
Country
- US
Door Features
- Sliding Doors
Eating Area
- Dining Room
- In Living Room
- See Remarks
- Breakfast Counter / Bar
Exclusions
- Furnished per inventory/exclusion list
Fencing
- Stucco Wall
Fireplace Features
- Gas Starter
- Gas
- Great Room
Flooring
- Carpet
- Stone
Foundation Details
- Slab
Garage Spaces
- 3.00
Heating
- Fireplace(s)
- Zoned
- Forced Air
- Natural Gas
Inclusions
- Furnished per inventory/exclusion list
Interior Features
- Built-in Features
- Wet Bar
- Storage
- Wired for Sound
- Recessed Lighting
- Open Floorplan
- High Ceilings
- Coffered Ceiling(s)
Laundry Features
- Individual Room
Levels
- One
Living Area Source
- Assessor
Lockboxtype
- None
Lot Features
- Landscaped
- Close to Clubhouse
- On Golf Course
- Planned Unit Development
Parcel Number
- 634360007
Parking Features
- Garage Door Opener
- Driveway
Patio And Porch Features
- Covered
- See Remarks
Pool Features
- Gunite
- In Ground
- Electric Heat
- Salt Water
- Waterfall
- Private
Postalcodeplus4
- 7821
Property Type
- Single Family Residence
Property Condition
- Additions/Alterations
Security Features
- 24 Hour Security
- Gated Community
Spa Features
- Heated
- Private
- Gunite
- In Ground
Subdivision Name Other
- Toscana CC
Uncovered Spaces
- 2.00
Utilities
- Cable Available
View
- City Lights
- Water
- Mountain(s)
- Golf Course
Views
- 20
Virtual Tour Url
- https://www.tourbuzz.net/2308787?idx=1
Window Features
- Shutters
- Skylight(s)
- Double Pane Windows
Year Built
- 2006
Year Built Source
- Assessor
Zoning
- R-1

