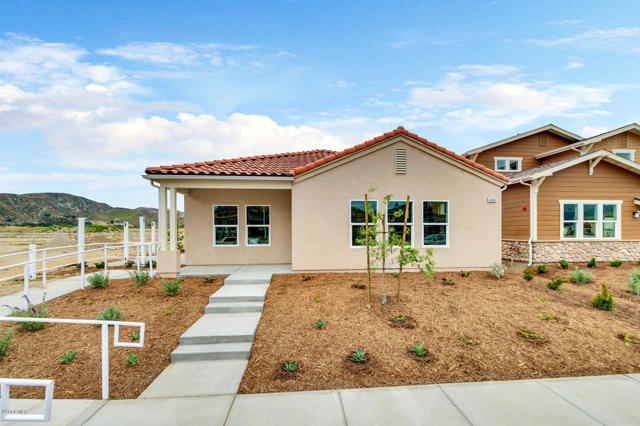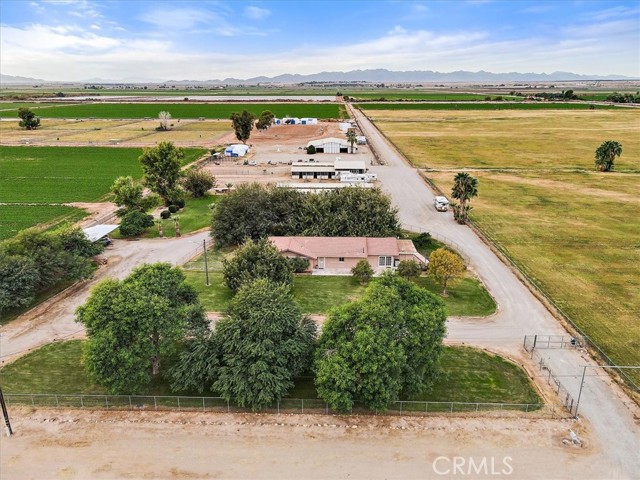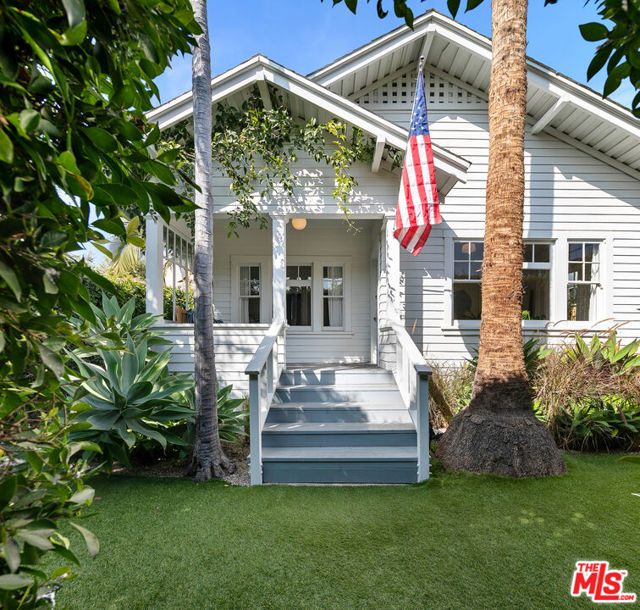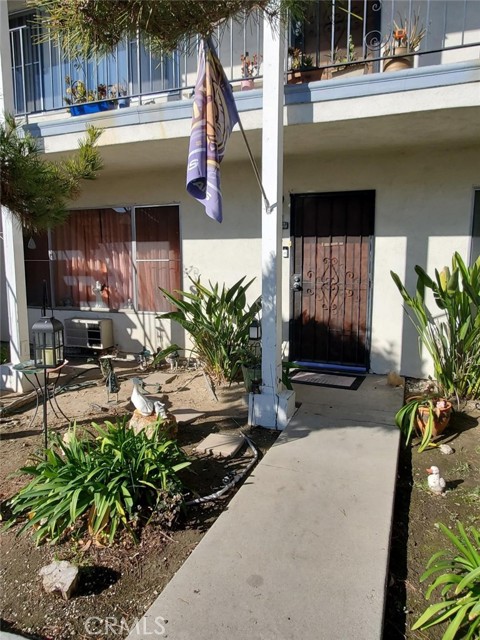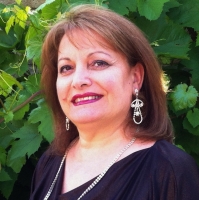12406 Clearglen, Whittier, CA 90604
Contact Silva Babaian
Schedule A Showing
Request more information
- MLS#: OC25043975 ( Quadruplex )
- Street Address: 12406 Clearglen
- Viewed: 8
- Price: $1,695,000
- Price sqft: $0
- Waterfront: No
- Year Built: 1963
- Bldg sqft: 0
- Days On Market: 36
- Additional Information
- County: LOS ANGELES
- City: Whittier
- Zipcode: 90604
- Provided by: Homequest Real Estate
- Contact: Karen Karen

- DMCA Notice
-
DescriptionDiscover this remarkable four unit property, perfectly situated on an expansive 8,084 square foot lot in the heart of East Whittier. This investment gem offers ample space for both living and parking, featuring garages, carports, and additional parking spaces for convenience. The property boasts a total living space of 4,770 square feet, ensuring roomy accommodations for all tenants. The standout first unit is a spacious single family residential 1,695 square feet, featuring three bedrooms, two baths, a cozy fireplace, a family room, and a formal dining room perfect for comfortable living and entertaining. The property also includes three additional well appointed units, each offering two bedrooms and one bath, with approximately 1,025 square feet of living space. These units provide a perfect blend of comfort and functionality, appealing to a wide range of tenants. With easy access to major highways and public transportation, residents have quick and convenient routes to nearby cities and attractions. Whittwood Town Center this shopping center features a variety of shops, restaurants, and entertainment options, perfect for a day out with friends or family. This increditble investment opportunity won't last long. Act quickly to secure your place in this thriving neighborhood.
Property Location and Similar Properties
Features
Accessibility Features
- 36 Inch Or More Wide Halls
Appliances
- Disposal
- Gas Cooktop
- Range Hood
Architectural Style
- Contemporary
Assessments
- Unknown
Association Fee
- 0.00
Building Area Total
- 4770.00
Carport Spaces
- 3.00
Commoninterest
- None
Common Walls
- 1 Common Wall
Construction Materials
- Drywall Walls
Cooling
- High Efficiency
Country
- US
Days On Market
- 22
Door Features
- Storm Door(s)
Electric
- Standard
Electric Expense
- 600.00
Entry Location
- Front
Fencing
- Block
- Wrought Iron
Fireplace Features
- Family Room
Flooring
- Carpet
- Tile
- Vinyl
Foundation Details
- Raised
- Slab
Fuel Expense
- 400.00
Garage Rental Rate
- 0.00
Garage Spaces
- 2.00
Gardner Expense
- 1800.00
Heating
- Natural Gas
- See Remarks
- Wall Furnace
Insurance Expense
- 1800.00
Interior Features
- Ceramic Counters
- Copper Plumbing Partial
- Storage
- Tile Counters
Laundry Features
- Common Area
- Gas Dryer Hookup
- Individual Room
- See Remarks
- Washer Hookup
Laundry Income
- 0.00
Levels
- Multi/Split
Lockboxtype
- None
Lot Features
- Lot 6500-9999
- Walkstreet
- Yard
Netoperatingincome
- 84564.00
Parcel Number
- 8035018013
Parking Features
- Assigned
- Driveway
- Paved
- Garage Faces Rear
- Garage - Single Door
- Garage Door Opener
Pool Features
- None
Property Type
- Quadruplex
Property Condition
- Turnkey
Roof
- Composition
- Shingle
Security Features
- Carbon Monoxide Detector(s)
- Security Lights
- Smoke Detector(s)
Sewer
- Public Sewer
Sourcesystemid
- CRM
Sourcesystemkey
- 433102732:CRM
Spa Features
- None
Tenant Pays
- Electricity
- Gas
Totalactualrent
- 94524.00
Totalexpenses
- 9960.00
Trash Expense
- 1920.00
Uncovered Spaces
- 3.00
Utilities
- Cable Connected
- Electricity Connected
- Natural Gas Connected
- Sewer Connected
- Water Connected
View
- City Lights
- Neighborhood
Water Sewer Expense
- 3360.00
Water Source
- Private
Window Features
- Wood Frames
Year Built
- 1963
Year Built Source
- Public Records
Zoning
- LCR3*

