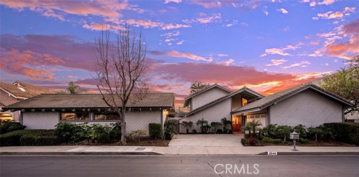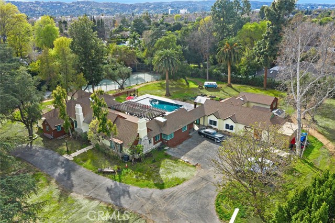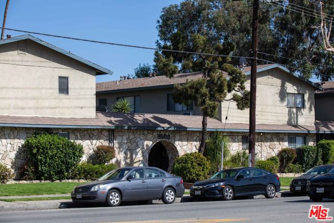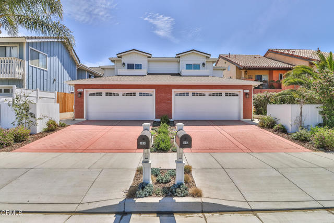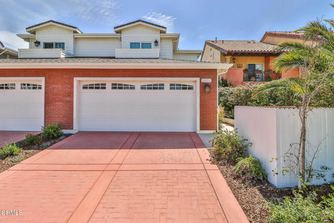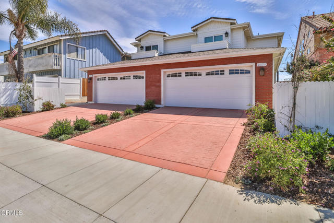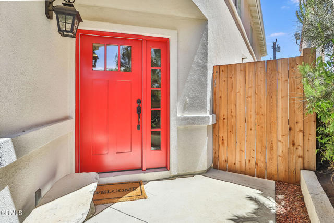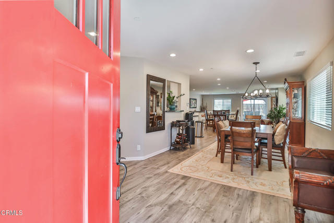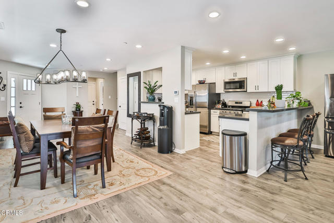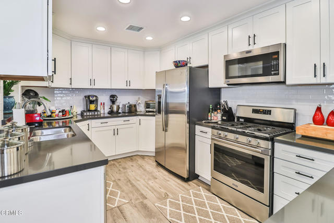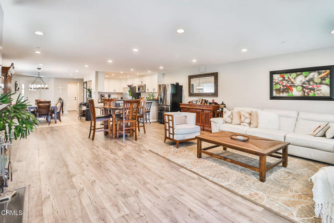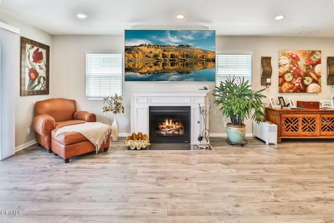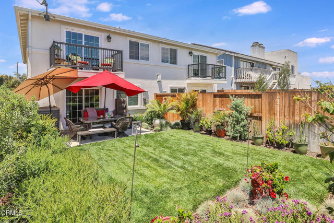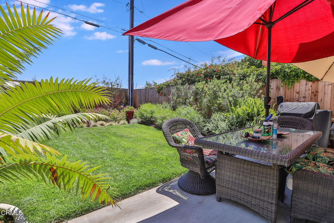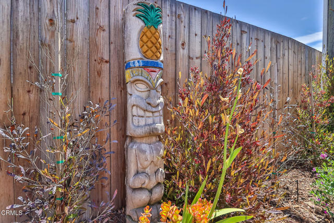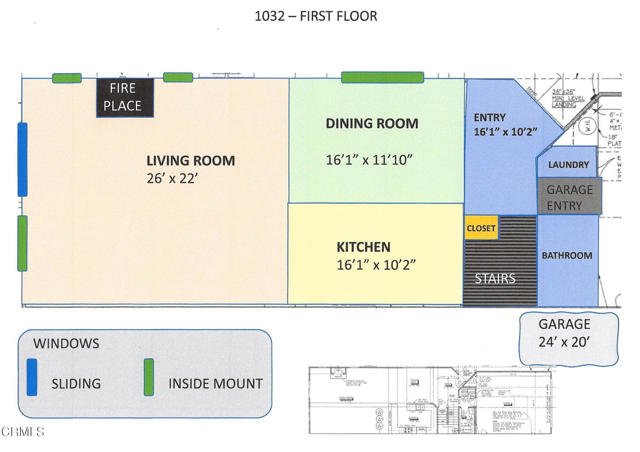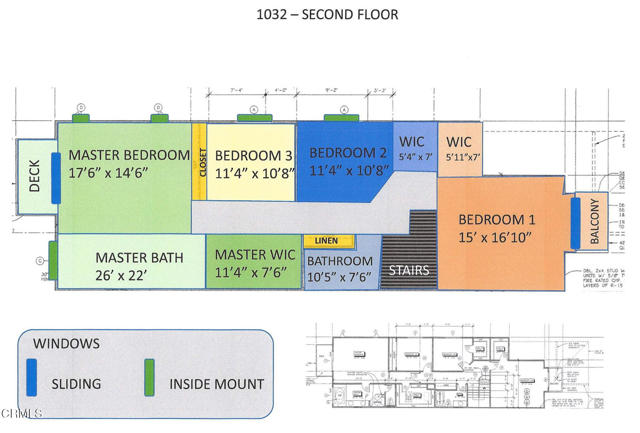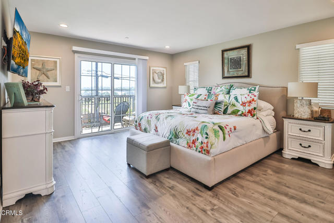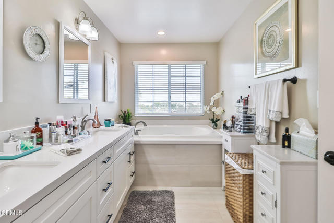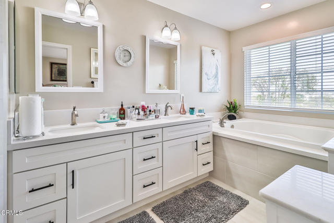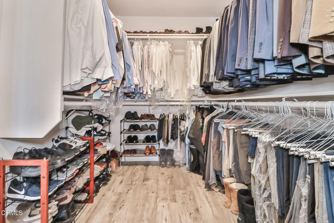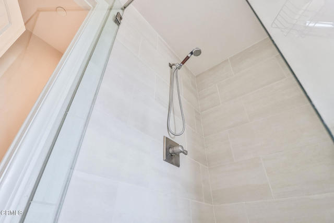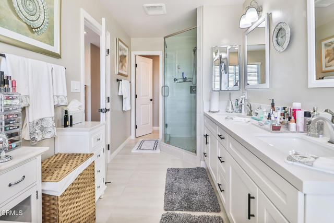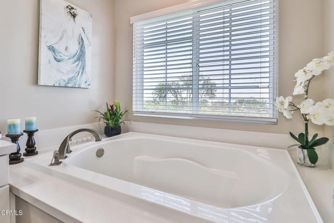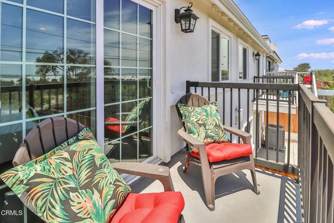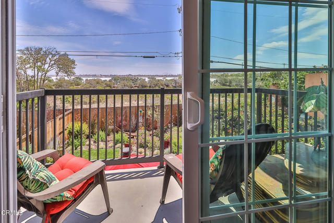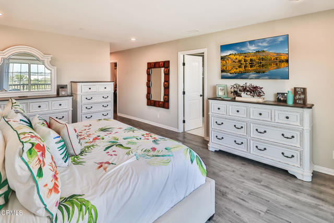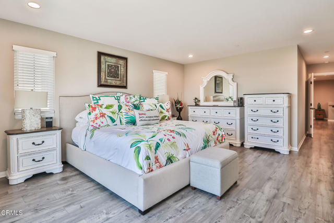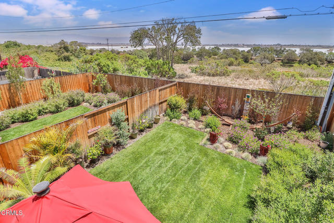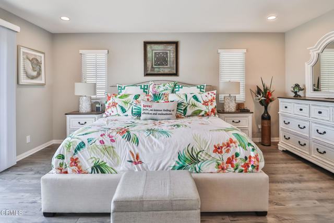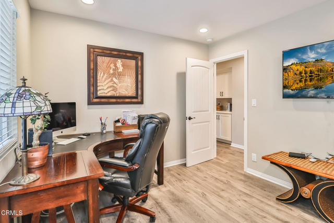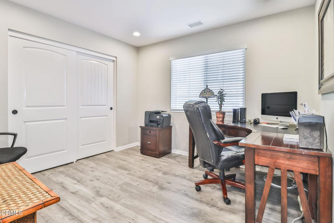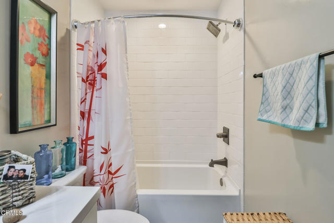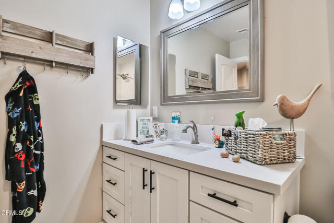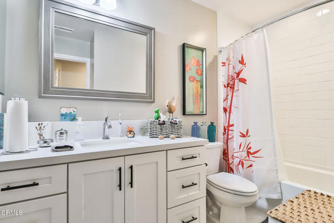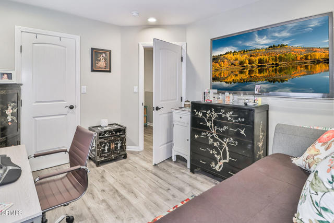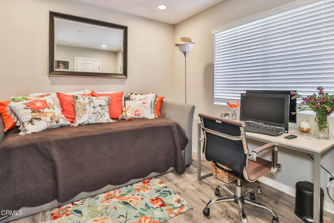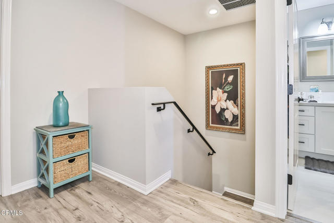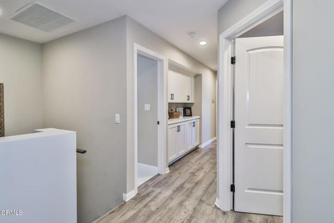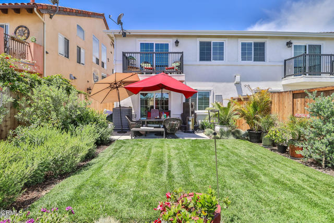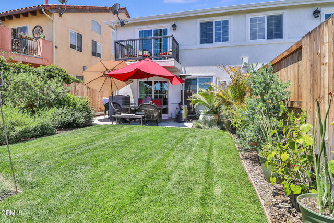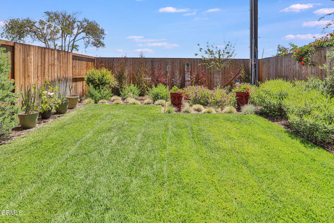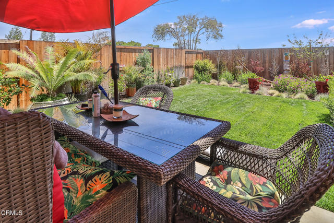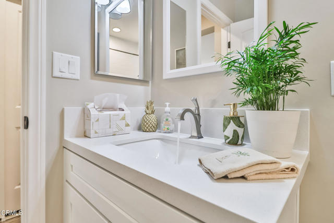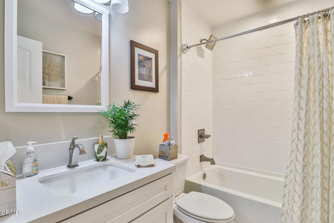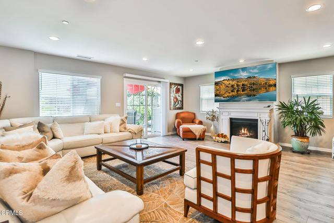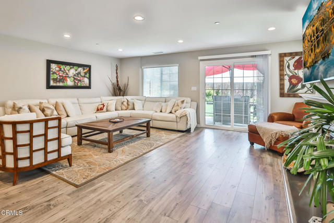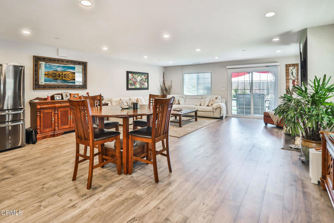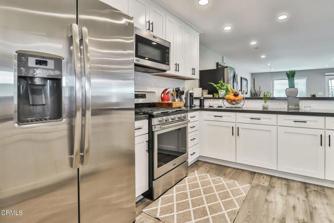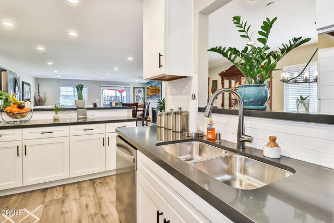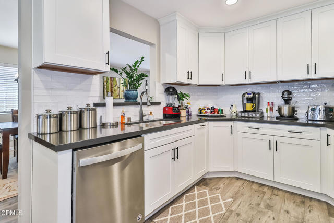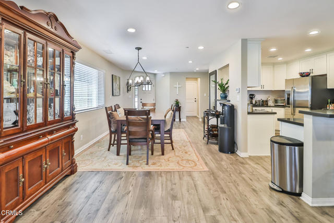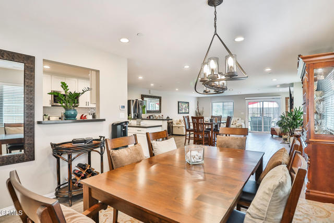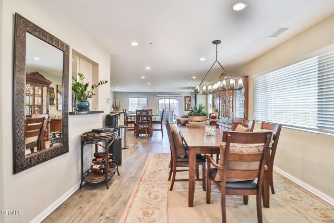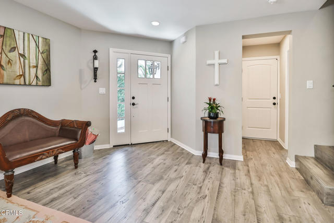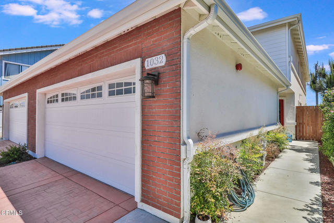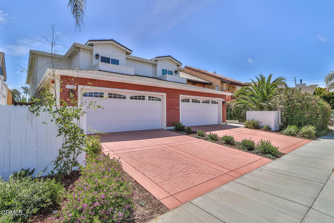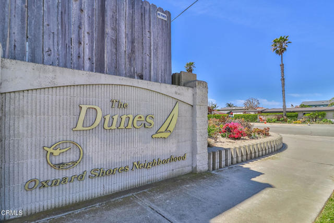1032 Canal Street, Oxnard, CA 93035
Contact Silva Babaian
Schedule A Showing
Request more information
- MLS#: V1-28389 ( Single Family Residence )
- Street Address: 1032 Canal Street
- Viewed: 2
- Price: $4,950
- Price sqft: $2
- Waterfront: No
- Year Built: 2020
- Bldg sqft: 2504
- Bedrooms: 4
- Total Baths: 3
- Full Baths: 3
- Garage / Parking Spaces: 2
- Days On Market: 42
- Additional Information
- County: VENTURA
- City: Oxnard
- Zipcode: 93035
- Subdivision: Dunes Beach Area 1567
- Elementary School: CHIELE
- Middle School: FREMON
- High School: OXNARD
- Provided by: Berkshire Hathaway HomeServices California Propert
- Contact: Roylin Roylin

- DMCA Notice
-
DescriptionAvailable for move in March 13th. Walk to the beach from this 2020 built duplex in the rising Oxnard Dunes area. Newest design with 4 bedrooms, 3 full bathrooms, plus an office. The house boasts two primary suites. The spacious baths have dual sinks and shower/tub with rain forest showerhead. Plenty of closets. There is a large family/ TV game room that has room for all to just be together. Upstairs finds the spacious great room that opens to the chef's style kitchen that shines with shaker style cabinets, stainless appliances, and a deep sided sink. The wide open cooking area and quartz counters face out to the casual eating bar and dining area that can easily seat 8. The second floor primary bedroom has a view of the canal and farmlands. An extra deep soaking tub, dual sinks and all glass shower create an artful bathing space with a separate toilet room. The custom designed closet holds everything at close reach. Also features a tankless water heater, and spacious 2 car garage. A small dog is okay.
Property Location and Similar Properties
Features
Additional Rent For Pets
- No
Appliances
- Dishwasher
- Gas Range
- Tankless Water Heater
- Refrigerator
Assessments
- None
Association Fee
- 0.00
Common Walls
- 1 Common Wall
- No One Below
- No One Above
- End Unit
Cooling
- Central Air
Country
- US
Creditamount
- 4900
Credit Check Paid By
- Tenant
Days On Market
- 14
Depositsecurity
- 4950
Elementary School
- CHIELE
Elementaryschool
- Christa McAuliffe
Fencing
- Wood
Fireplace Features
- Gas
Furnished
- Unfurnished
Garage Spaces
- 2.00
Heating
- Central
High School
- OXNARD
Highschool
- Oxnard
Inclusions
- Dishwasher; Gas Range; ;Refrigerator; Washer; Dryer
Laundry Features
- Dryer Included
- Washer Included
Levels
- Two
Lockboxtype
- See Remarks
Lot Features
- Lawn
Middle School
- FREMON
Middleorjuniorschool
- Fremont
Parcel Number
- 1960033265
Parking Features
- Driveway
Patio And Porch Features
- Concrete
Pets Allowed
- Call
Pool Features
- None
Property Type
- Single Family Residence
Rent Includes
- Sewer
Sewer
- Public Sewer
Spa Features
- None
Subdivision Name Other
- Dunes Beach Area - 1567
Transferfee
- 0.00
Transferfeepaidby
- Owner
View
- Meadow
Water Source
- Public
Year Built
- 2020
Year Built Source
- Public Records

