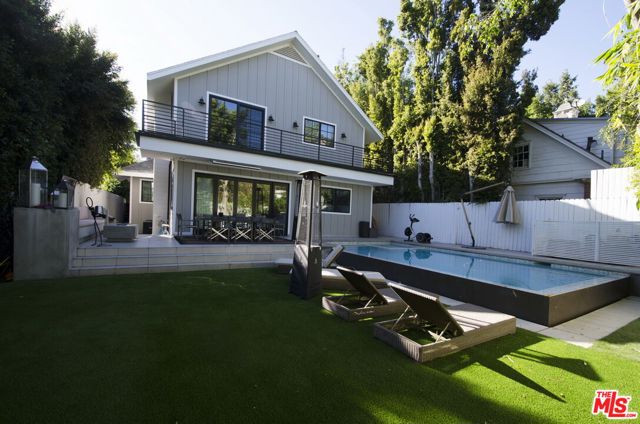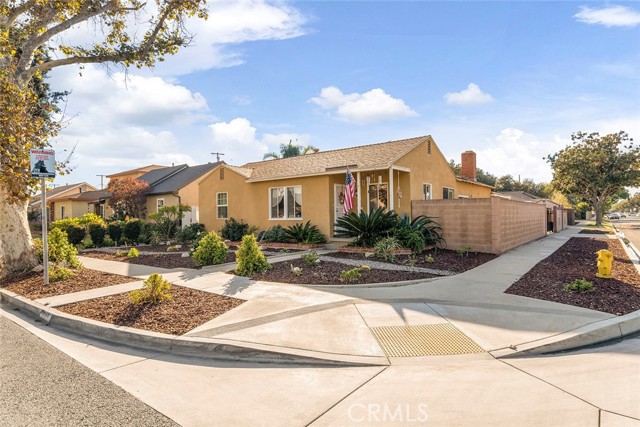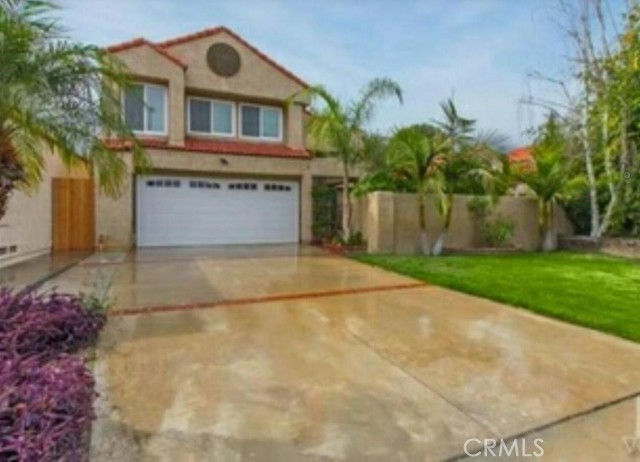80033 Canyon Club Court, Indio, CA 92201
Contact Silva Babaian
Schedule A Showing
Request more information
- MLS#: 219125571DA ( Single Family Residence )
- Street Address: 80033 Canyon Club Court
- Viewed: 4
- Price: $699,000
- Price sqft: $282
- Waterfront: No
- Year Built: 2019
- Bldg sqft: 2476
- Bedrooms: 3
- Total Baths: 4
- Full Baths: 3
- 1/2 Baths: 1
- Garage / Parking Spaces: 2
- Days On Market: 35
- Additional Information
- County: RIVERSIDE
- City: Indio
- Zipcode: 92201
- Subdivision: Gallery At Indian Springs
- District: Desert Sands Unified
- Provided by: Berkshire Hathaway HomeServices California Propert
- Contact: Terry Cagen Terry Cagen

- DMCA Notice
-
DescriptionNestled within the exclusive gated community of The Gallery at Indian Springs, this exceptional home is designed for effortless entertaining and luxurious living. The seamless open floor plan blends modern style with comfort, featuring a private front entrance, a covered patio, a beautiful pool and spa, and breathtaking panoramic mountain views an ideal setting for both relaxation and social gatherings. The spacious great room is highlighted by an electric fireplace, an elegant built in bar, and expansive sliding doors that open to the patio, pool, and stunning views. The gourmet kitchen is a chef's dream, featuring contemporary cabinetry, sleek quartz countertops, premium stainless steel KitchenAid appliances, a farmhouse sink, and an oversized walk in pantry. With soaring 10 foot ceilings throughout, this home offers three luxurious ensuite bedrooms, each with its own private bath. The oversized master suite provides direct access to the back patio, where you can enjoy the magnificent mountain views. The master bath is a retreat, with dual sinks, a walk in shower, and a large walk in closet. The home also includes a spacious laundry room with a sink, tile flooring throughout (with carpeting in the bedrooms), and custom window coverings and shutters that add to the elegance. Additional highlights include an oversized 2 car garage plus a golf cart garage, and the privacy of a community consisting of just 25 homes. The community also offers a greenbelt and a dog park, perfect for outdoor activities. Located in the highly rated Desert Sands School District and conveniently close to Indian Springs Golf Course and Big Rock Pub, with easy access via underground walking/golf cart paths for golf and dining. With nearby world class restaurants and shopping, this desert oasis offers everything you've been searching for. Don't miss the opportunity to make this stunning home your own!
Property Location and Similar Properties
Features
Appliances
- Gas Cooktop
- Microwave
- Electric Oven
- Water Line to Refrigerator
- Refrigerator
- Disposal
- Dishwasher
- Range Hood
Association Amenities
- Controlled Access
- Pet Rules
- Management
- Maintenance Grounds
Association Fee
- 364.00
Association Fee Frequency
- Monthly
Carport Spaces
- 0.00
Construction Materials
- Stucco
- Stone
Cooling
- Central Air
Country
- US
Door Features
- Sliding Doors
Eating Area
- Dining Room
- Breakfast Counter / Bar
Exclusions
- Owners Personal Items
Fencing
- Block
- Wrought Iron
Fireplace Features
- Electric
- Great Room
Flooring
- Carpet
- Tile
Foundation Details
- Slab
Garage Spaces
- 2.00
Heating
- Central
Inclusions
- Furnishings Per Inventory List
Interior Features
- High Ceilings
- Recessed Lighting
- Open Floorplan
Laundry Features
- Individual Room
Living Area Source
- Assessor
Lockboxtype
- Supra
Lot Features
- Back Yard
- Paved
- Landscaped
- Cul-De-Sac
- Sprinklers Drip System
- Sprinkler System
Parcel Number
- 606660024
Parking Features
- Golf Cart Garage
- Driveway
- Garage Door Opener
- Direct Garage Access
Patio And Porch Features
- Brick
Pool Features
- In Ground
- Pebble
- Electric Heat
- Tile
- Private
Property Type
- Single Family Residence
School District
- Desert Sands Unified
Security Features
- Card/Code Access
- Gated Community
Spa Features
- Heated
- Private
- In Ground
Subdivision Name Other
- Gallery at Indian Springs
Uncovered Spaces
- 0.00
Utilities
- Cable Available
View
- Golf Course
- Pool
- Panoramic
Virtual Tour Url
- http://sites.craigbernardi.com/80033canyonclubcourt
Window Features
- Shutters
- Blinds
Year Built
- 2019
Year Built Source
- Assessor






