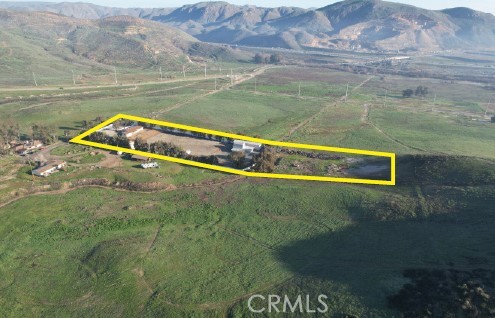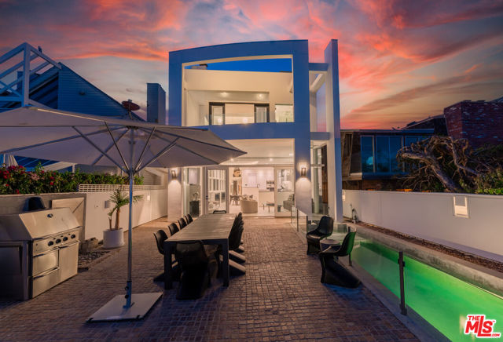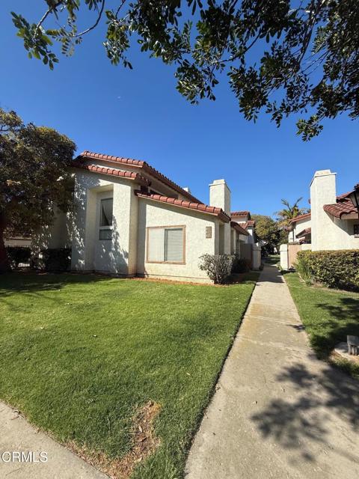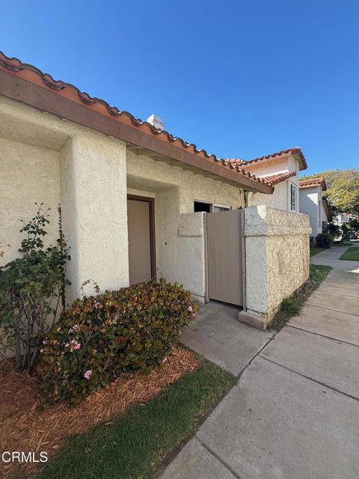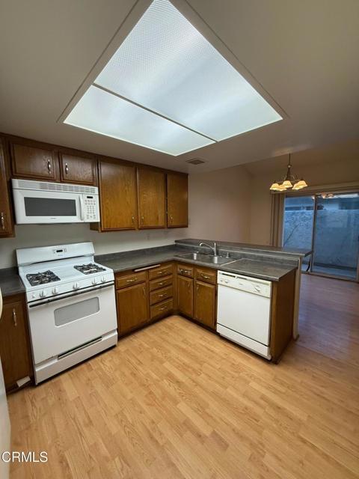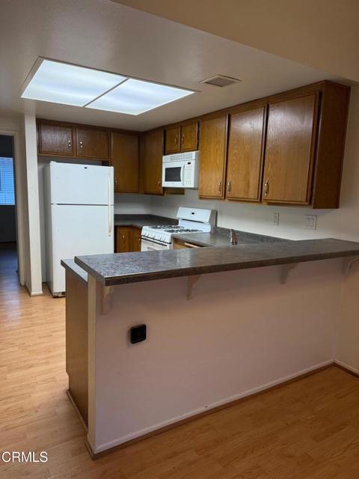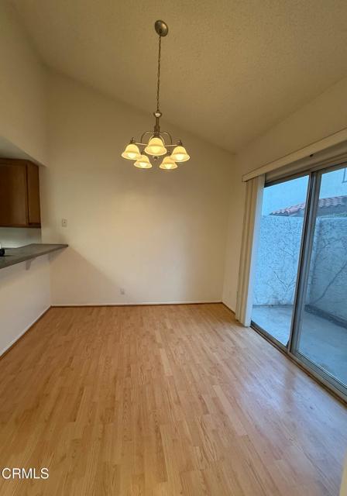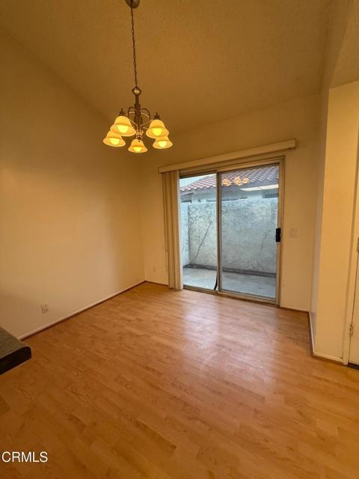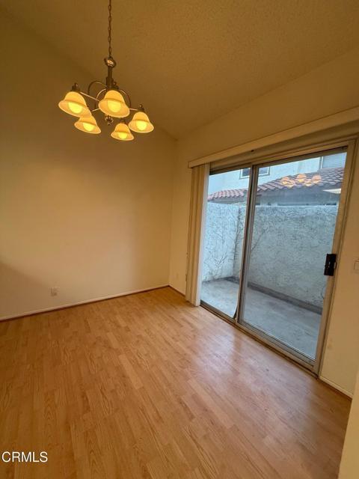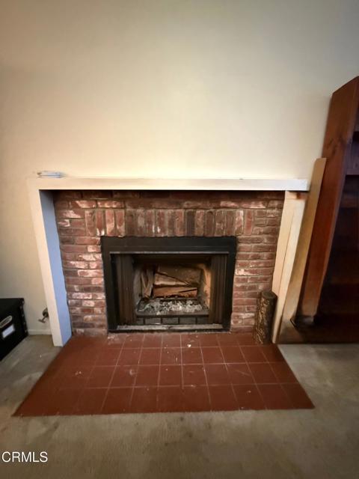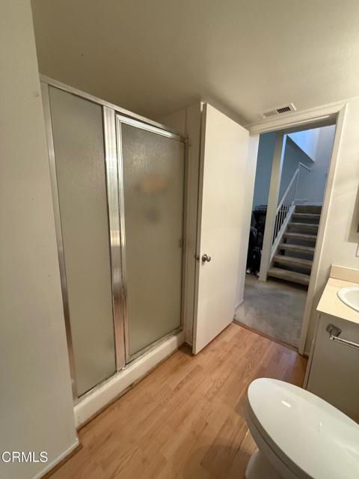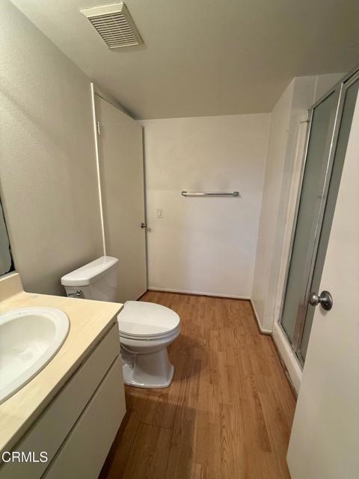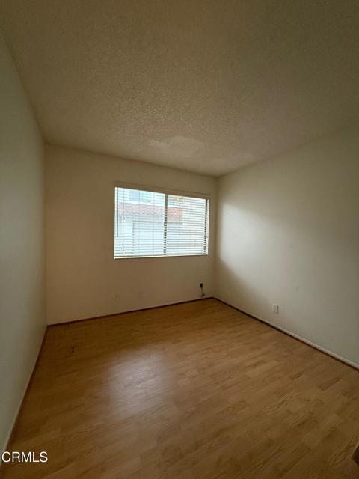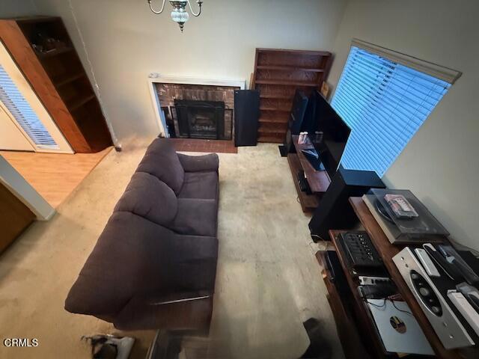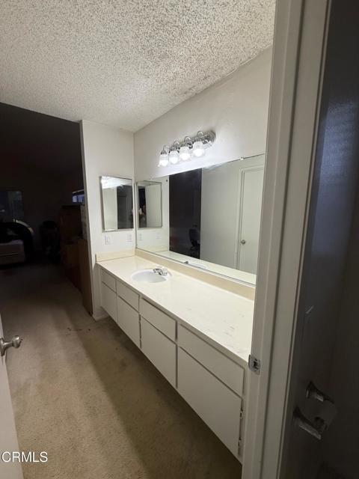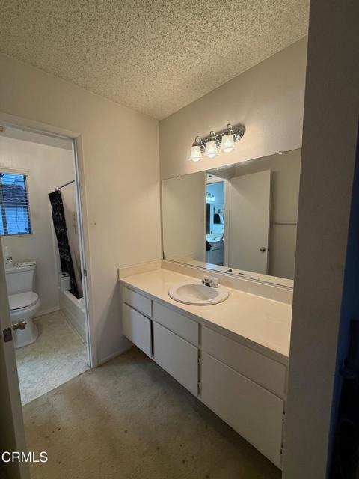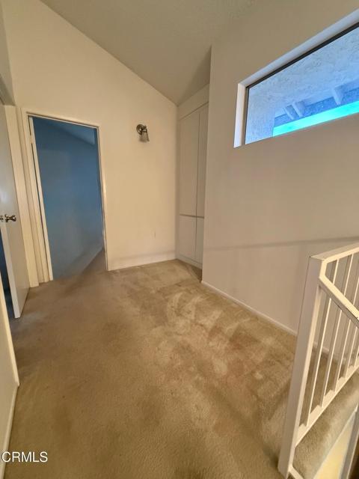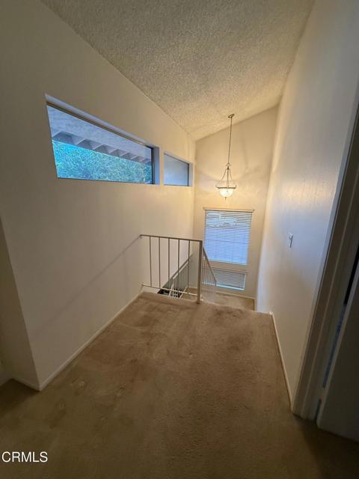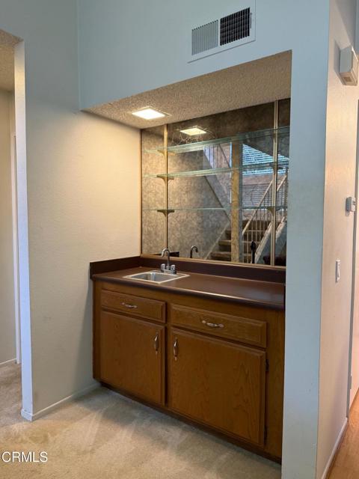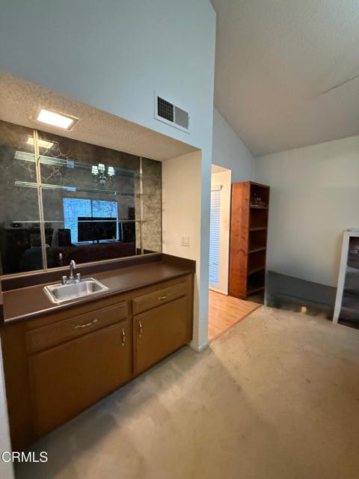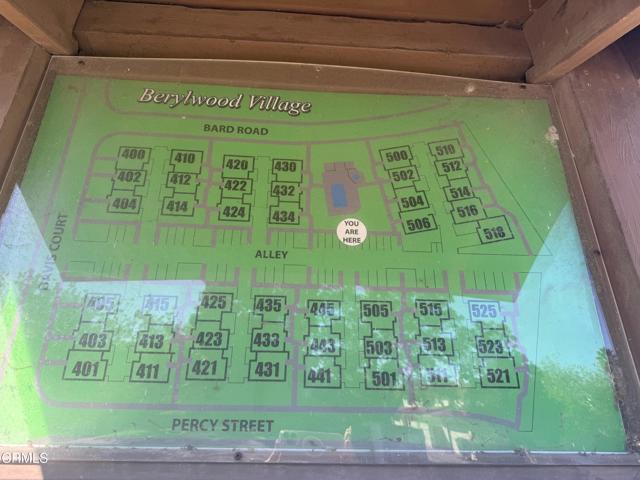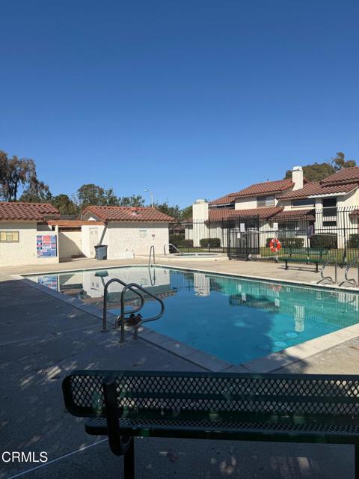411 Percy Street, Oxnard, CA 93033
Contact Silva Babaian
Schedule A Showing
Request more information
- MLS#: V1-28376 ( Condominium )
- Street Address: 411 Percy Street
- Viewed: 3
- Price: $525,000
- Price sqft: $391
- Waterfront: No
- Year Built: 1981
- Bldg sqft: 1344
- Bedrooms: 3
- Total Baths: 2
- Full Baths: 2
- Garage / Parking Spaces: 1
- Days On Market: 51
- Additional Information
- County: VENTURA
- City: Oxnard
- Zipcode: 93033
- Subdivision: Berylwood 0399
- Building: Berylwood 0399
- Provided by: Realty World Golden Era
- Contact: Veronica Veronica

- DMCA Notice
-
DescriptionWelcome HOME!! Plenty of potential to design to your esthetic. Kitchen opens up to your dining area that offers a bar counter top and dining area. Spacious patio for that BBQ grill and relaxation. Conveniently right off the kitchen there is a bedroom and bath. The living area offers a wet bar with sink, counter space and storage. A wood burning fireplace for entertainment. The master bedroom and third bedroom are located upstairs with the masterbedroom offering high ceiling and plenty of space for a king size bed and personal furniture. Garage offers plenty of space for those who like to pay attention to your special car offering plenty of installed counters / shelf space for your tools and music system. Special counter next to the laundry area to fold clean laundry . Gated swimming pool and spa to enjoy swimming in this Cali weeather. A drive to the beach is less than three miles along with plenty of parks, shopping, schools and Oxnard College close by. This home also qualifies for grants to help you with your closing cost or downpayment. Contact us for more information to contect to to the lender to get you qualified.
Property Location and Similar Properties
Features
Accessibility Features
- Parking
Appliances
- Dishwasher
- Gas Range
- Water Heater
- Refrigerator
Association Amenities
- Pool
- Spa/Hot Tub
Association Fee
- 410.00
Association Fee Frequency
- Monthly
Commoninterest
- Condominium
Common Walls
- 1 Common Wall
Construction Materials
- Drywall Walls
Cooling
- None
Country
- US
Days On Market
- 25
Door Features
- Sliding Doors
Eating Area
- Dining Room
- See Remarks
Fencing
- None
Fireplace Features
- Living Room
- Gas
Flooring
- Carpet
- Laminate
Foundation Details
- Slab
Garage Spaces
- 2.00
Heating
- Central
- Natural Gas
- Wood
- Forced Air
- Fireplace(s)
Inclusions
- Fridge in kitchen and a few other items in garage.
Interior Features
- High Ceilings
- Laminate Counters
- Formica Counters
- Wet Bar
Laundry Features
- In Garage
- Gas Dryer Hookup
Levels
- Two
Living Area Source
- Assessor
Lockboxversion
- Supra
Lot Features
- Lawn
- Sprinklers None
Parcel Number
- 2220361065
Patio And Porch Features
- Concrete
Pool Features
- Association
Property Type
- Condominium
Property Condition
- Repairs Cosmetic
Road Frontage Type
- Alley
- City Street
Road Surface Type
- Alley Paved
- Privately Maintained
Roof
- Other
Sewer
- Public Sewer
Spa Features
- Association
Subdivision Name Other
- Berylwood - 0399
Utilities
- Natural Gas Available
- Phone Connected
- Phone Available
- Natural Gas Connected
View
- None
Water Source
- Public
Window Features
- Blinds
Year Built
- 1981
Year Built Source
- Assessor

