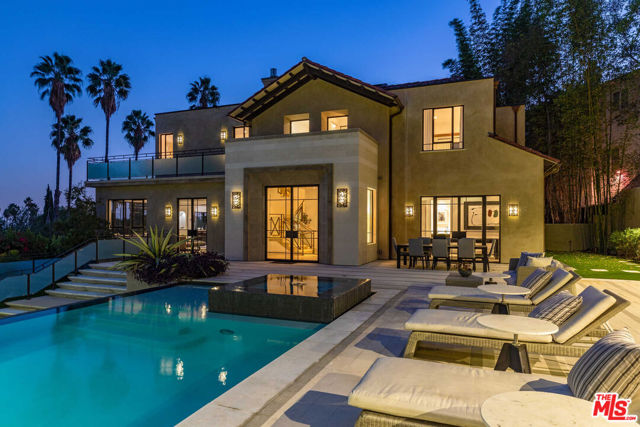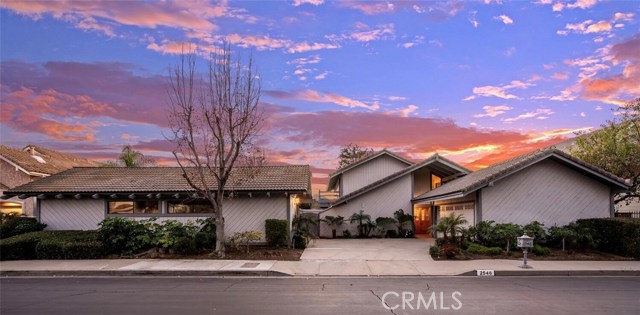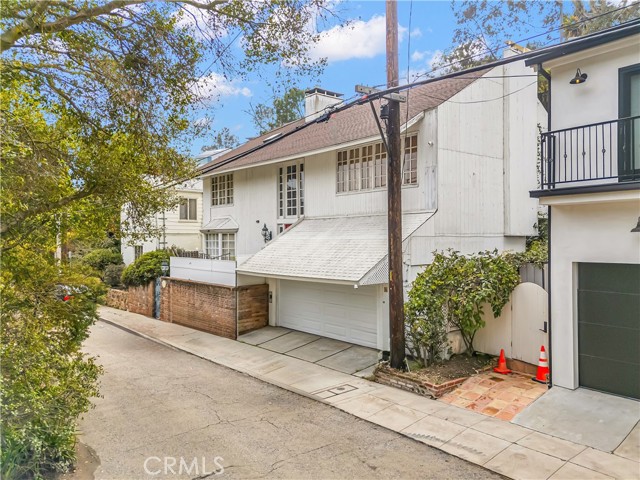507 Rustic Road, Santa Monica, CA 90402
Contact Silva Babaian
Schedule A Showing
Request more information
- MLS#: PW25042509 ( Single Family Residence )
- Street Address: 507 Rustic Road
- Viewed: 7
- Price: $4,100,000
- Price sqft: $1,884
- Waterfront: No
- Year Built: 1973
- Bldg sqft: 2176
- Bedrooms: 3
- Total Baths: 3
- Full Baths: 3
- Garage / Parking Spaces: 2
- Days On Market: 35
- Additional Information
- County: LOS ANGELES
- City: Santa Monica
- Zipcode: 90402
- District: Santa Monica Malibu Unified
- Elementary School: SANMON
- Middle School: PAUREV
- Provided by: 1Vision Real Estate
- Contact: Diego Diego

- DMCA Notice
-
DescriptionWelcome to 507 W Rustic Road, a serene retreat in the heart of Rustic Canyon. Ideally located just moments from State Beaches, Rustic Canyon Park, Canyon Charter Elementary School, and Canyon Square, this charming Traditional style home offers the perfect blend of tranquility and convenience. Set in one of Los Angeles most coveted neighborhoods, this 3 bedroom, 3 bath residence exudes timeless charm with a retreat like ambiance, all while remaining centrally located. A gated pedestrian entry leads to a picturesque brick courtyard, setting the stage for the warm and inviting interiors. Inside, the bright living room flows seamlessly into the dining area and kitchen, where French doors open to a peaceful rear patioideal for indoor outdoor living. Upstairs, three spacious bedrooms surround an open air landing with high ceilings. The primary suite is a true sanctuary, featuring a cozy brick fireplace, a sitting area, a lofted office/studio, a private balcony, and an ensuite bath. Situated on a nearly 14,000 sqft lot within walking distance of the ocean, this property offers a rare opportunity to restore its original character or reimagine it into the home of your dreams. The refreshing ocean breeze enhances the tranquility of this exceptional residence, which is just minutes from the 3rd Street Promenade, Montana Ave., and the shops on San Vicente. Experience the best of Southern California livingwhere privacy, nature, and coastal convenience come together in an unbeatable location.
Property Location and Similar Properties
Features
Appliances
- Dishwasher
- Refrigerator
Architectural Style
- Traditional
Assessments
- None
Association Fee
- 0.00
Commoninterest
- None
Common Walls
- No Common Walls
Cooling
- None
Country
- US
Days On Market
- 10
Elementary School
- SANMON
Elementaryschool
- Santa Monica
Fireplace Features
- Living Room
- Primary Bedroom
Flooring
- Carpet
- Wood
Garage Spaces
- 2.00
Heating
- Central
Laundry Features
- In Garage
Levels
- Two
Living Area Source
- Assessor
Lockboxtype
- See Remarks
Lot Features
- Lot 10000-19999 Sqft
Middle School
- PAUREV
Middleorjuniorschool
- Paul Revere
Parcel Number
- 4410015029
Parking Features
- Garage - Two Door
Patio And Porch Features
- Patio Open
Pool Features
- None
Postalcodeplus4
- 1115
Property Type
- Single Family Residence
School District
- Santa Monica-Malibu Unified
Sewer
- Public Sewer
Spa Features
- None
View
- None
Water Source
- Public
Year Built
- 1973
Year Built Source
- Assessor
Zoning
- LAR1






