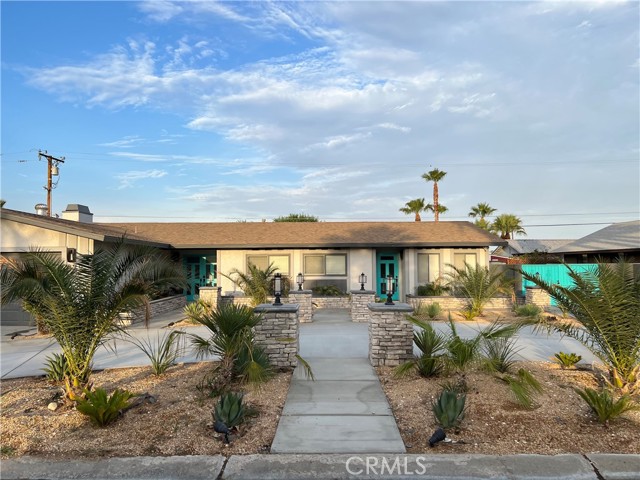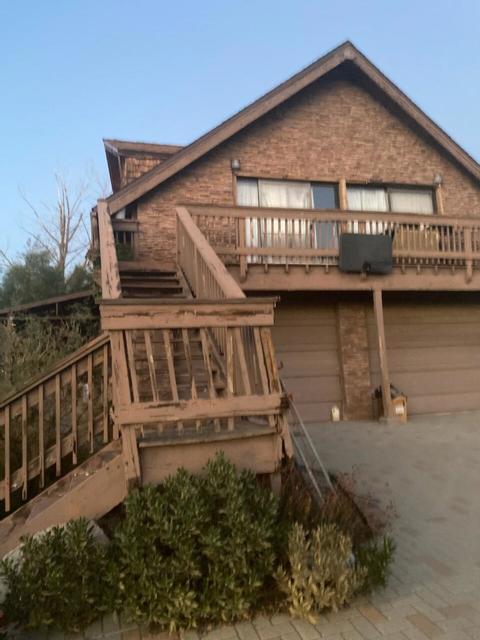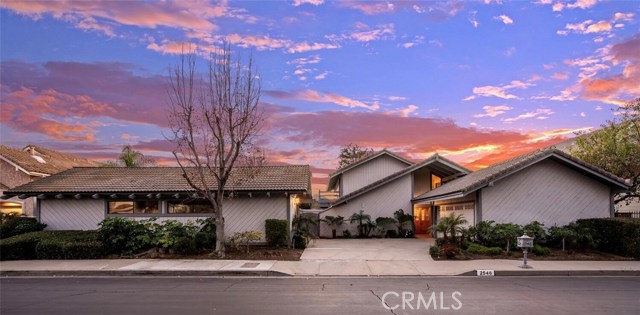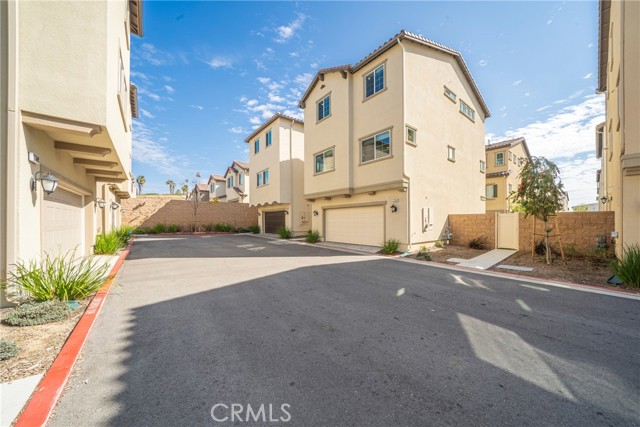27658 Heartwood Drive, San Pedro, CA 90732
Contact Silva Babaian
Schedule A Showing
Request more information
- MLS#: OC25043785 ( Single Family Residence )
- Street Address: 27658 Heartwood Drive
- Viewed: 1
- Price: $6,000
- Price sqft: $3
- Waterfront: No
- Year Built: 2022
- Bldg sqft: 2066
- Bedrooms: 4
- Total Baths: 4
- Full Baths: 4
- Garage / Parking Spaces: 2
- Days On Market: 34
- Additional Information
- County: LOS ANGELES
- City: San Pedro
- Zipcode: 90732
- District: Los Angeles Unified
- Elementary School: TAPER
- High School: NARBON
- Provided by: David Buster, Broker
- Contact: David David

- DMCA Notice
-
DescriptionAttention: We have on offer a fully furnished and pet friendly home! Welcome to Ponte Vista! South Bay's newest development in North San Pedro, boarding Rancho Palos Verdes Estates. This resort style gated community offers amenities including a heated pool, jacuzzi, fire pit, barbecues, gym, outdoor shower, restrooms, dog park, playground, and scenic hiking trails. Not to mention a 2.4 acre public park! Upon entering our newly built, tri level home, you will be welcomed with light; this home features a ton of natural light which starts to greet you in the foyer. One bedroom downstairs with a full bath and access to the outdoors gives you a the perfect retreat for guests, older children or a great work from home environment. Climb the stairs and you will be delighted to see a large, open layout that leads you from the kitchen, with plenty of cupboard and countertop space, into the shared dining room and living room combo. A beautiful central kitchen island, with state of the art appliances, will bring you joy as you spend family time in a space that promotes connectivity. A powder room is conveniently located on this level while a large, walk in pantry will be sure to put your storage concerns at ease. On the third floor you'll find three good sized bedrooms with the primary suite providing a cute window, a fabulous walk in closet, dual sinks and soaking tub that will ease the stresses of a long day. A laundry center is also located on this floor, reducing the need to lug laundry up and down the stairs! A full solar panel system reduces utility costs and a large two car garage provides direct access into the home. But did we mention the best par!? This home comes with furnished offerings! Items such as beds, couch, rugs and basic kitchen necessities and help make your transition into this home that much sweeter. Come check us out today!
Property Location and Similar Properties
Features
Accessibility Features
- None
Additional Rent For Pets
- No
Appliances
- Built-In Range
- Dishwasher
- Freezer
- Disposal
- Gas Oven
- Gas Range
- Gas Cooktop
- Microwave
- Range Hood
- Refrigerator
Architectural Style
- Spanish
Assessments
- Unknown
Association Amenities
- Pool
- Spa/Hot Tub
- Barbecue
- Dog Park
- Sport Court
- Gym/Ex Room
- Clubhouse
Common Walls
- No Common Walls
Construction Materials
- Stucco
Cooling
- Central Air
Country
- US
Creditamount
- 40
Credit Check Paid By
- Tenant
Depositkey
- 100
Depositpets
- 500
Depositsecurity
- 6600
Direction Faces
- Northwest
Eating Area
- Area
- In Kitchen
- In Living Room
Elementary School
- TAPER
Elementaryschool
- Taper
Entry Location
- ground floor
Fencing
- Block
Fireplace Features
- None
Flooring
- Laminate
Foundation Details
- Slab
Furnished
- Furnished
Garage Spaces
- 2.00
Green Energy Efficient
- Appliances
- Doors
- Lighting
- Water Heater
- Windows
Green Energy Generation
- Solar
Heating
- Central
- Solar
High School
- NARBON
Highschool
- Narbonne
Interior Features
- 2 Staircases
- Built-in Features
- Open Floorplan
- Pantry
- Partially Furnished
- Quartz Counters
- Recessed Lighting
Laundry Features
- In Closet
- Upper Level
Levels
- Three Or More
Living Area Source
- Assessor
Lockboxtype
- None
Lot Features
- 0-1 Unit/Acre
- Garden
- Near Public Transit
- Park Nearby
Parcel Number
- 7442035020
Parking Features
- Garage
- On Site
Patio And Porch Features
- Patio
Pets Allowed
- Call
- Cats OK
- Dogs OK
- Yes
Pool Features
- Association
- Community
Property Type
- Single Family Residence
Property Condition
- Turnkey
Rent Includes
- Association Dues
- See Remarks
Road Frontage Type
- City Street
Road Surface Type
- Paved
Roof
- Spanish Tile
School District
- Los Angeles Unified
Security Features
- Carbon Monoxide Detector(s)
- Gated Community
- Smoke Detector(s)
Sewer
- Public Sewer
Spa Features
- Association
- Community
- In Ground
Totalmoveincosts
- 13300.00
Transferfee
- 0.00
Transferfeepaidby
- Tenant
Utilities
- Cable Available
- Electricity Connected
- Natural Gas Connected
- Phone Available
- Sewer Connected
- Water Connected
View
- Neighborhood
Water Source
- Public
Window Features
- Double Pane Windows
- Drapes
- Screens
Year Built
- 2022
Year Built Source
- Builder
Zoning
- LAPVSP






