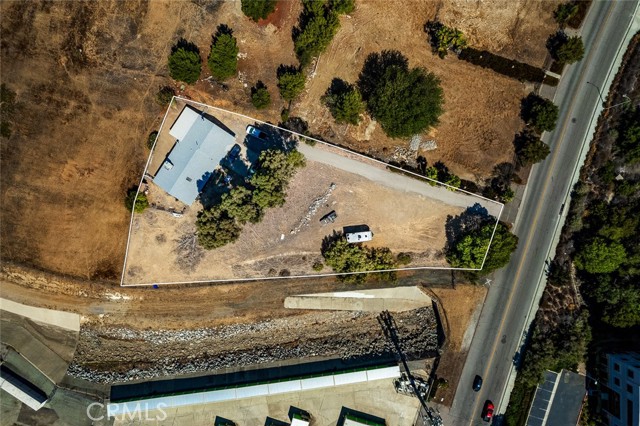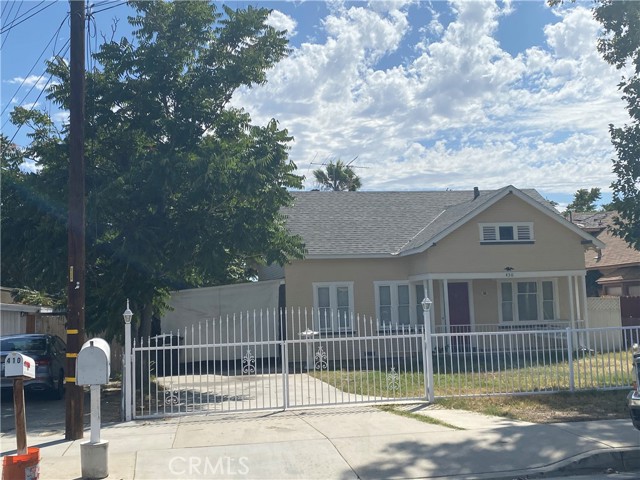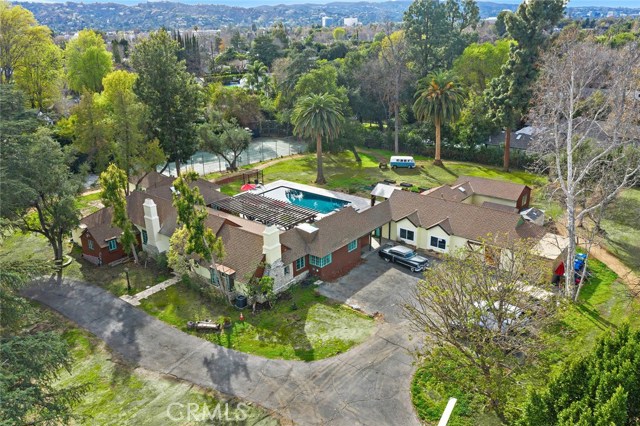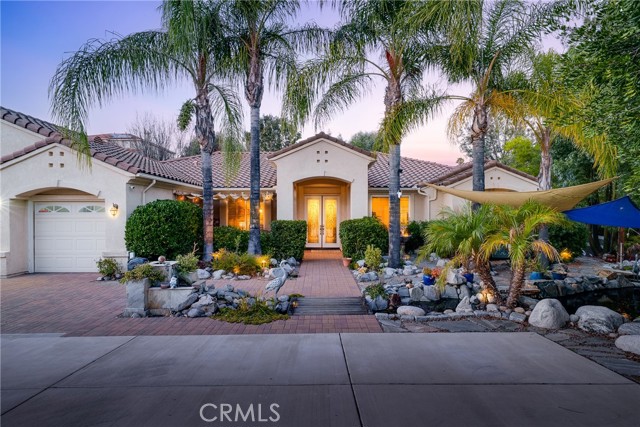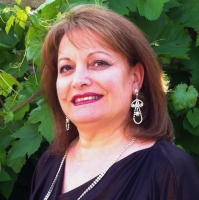40640 Baccarat Road, Temecula, CA 92591
Contact Silva Babaian
Schedule A Showing
Request more information
- MLS#: OC25043295 ( Single Family Residence )
- Street Address: 40640 Baccarat Road
- Viewed: 8
- Price: $1,289,000
- Price sqft: $416
- Waterfront: No
- Year Built: 1999
- Bldg sqft: 3100
- Bedrooms: 4
- Total Baths: 3
- Full Baths: 3
- Garage / Parking Spaces: 9
- Days On Market: 37
- Additional Information
- County: RIVERSIDE
- City: Temecula
- Zipcode: 92591
- District: Temecula Unified
- High School: GREOAK
- Provided by: Universal Elite Inc.
- Contact: Ying Ying

- DMCA Notice
-
DescriptionMeadowview, wooded and tranquil neighborhood in the center of the city * Cul de sac with gate * Long driveway and trees hide this home from any outside views * Beautiful koi pond with full automation water treatment and feeding * 40 ft RV parking * Designer home of quality and style * Courtyard to relax with outdoor music amplifier and speakers * Completed new kitchen with Italian SMEG appliances * Wrapped Roman columns and arches, full wall moldings * New floors in all bedrooms * Renovated reading room and entertainment room * All new paint * All new six inches crown moldings and baseboards * Golf simulation *Water Softener System *34 solar panels, each 375 watts, totaling 12,750 watts. No electricity costs all year round* The front yard pond includes 34 prized Koi fish valued about $70,000, all of which are included with the property. The homeowner is also happy to offer free lessons on Koi care and maintenance. If these check your boxes, this is your dream home! The gate opens for you, the long driveway greets you, the front courtyard invites you, and koi fish relax you, the waterfall and fountain intoxicate you, and the majestic home longs for you, the new master of this home. AND finally, the backyard full golf simulation with over 150,000 golf courses to play humbles you! Step in, relax in the tasteful reading room with a book, or watch your favorite TV shows in the entertainment room. Turn left, the gourmet kitchen presents its new Italian SMEG appliances, and of course, gourmet dishes. Its designed to entertain friends and families. The focal point is you, the master chef, who performs the culinary art for your guests. Turn right, you will see yourself in this floor to ceiling classic framed mirror. Now enter your sanctuary, the cozy and private quarters. Each bedroom, true as the rest of the home, presents new crown molds, baseboards and new floors. On this side, you have master suites and three additional bedrooms, all with plantation shutters. The master suite features a separate patio entrance, an expansive walk in closet, and a spa inspired ensuite bath with a glass enclosed shower and an elevated soaking tub. Backyard is a golfers heaven! And if you are not a golfer, unfold your imagination here! Saying this home is an extraordinary, fantastic home is an understatement. Saying it is YOUR HOME will start to do justice to this home.
Property Location and Similar Properties
Features
Appliances
- Dishwasher
- Electric Oven
- Microwave
- Range Hood
- Refrigerator
Assessments
- Unknown
Association Amenities
- Picnic Area
- Tennis Court(s)
- Horse Trails
Association Fee
- 118.00
Association Fee Frequency
- Monthly
Carport Spaces
- 6.00
Commoninterest
- None
Common Walls
- No Common Walls
Cooling
- Central Air
Country
- US
Days On Market
- 23
Eating Area
- Dining Room
- In Kitchen
Electric
- Standard
Entry Location
- Front Door
Fireplace Features
- Family Room
Flooring
- Stone
- Vinyl
Foundation Details
- None
Garage Spaces
- 3.00
Heating
- Central
High School
- GREOAK2
Highschool
- Great Oak
Interior Features
- Crown Molding
- Pantry
- Stone Counters
- Storage
Laundry Features
- Individual Room
Levels
- One
Living Area Source
- Assessor
Lockboxtype
- None
Lot Features
- 0-1 Unit/Acre
Parcel Number
- 919501008
Parking Features
- RV Access/Parking
Patio And Porch Features
- Deck
- Patio
Pool Features
- Community
Postalcodeplus4
- 1792
Property Type
- Single Family Residence
Property Condition
- Turnkey
Rvparkingdimensions
- 40
School District
- Temecula Unified
Security Features
- Fire and Smoke Detection System
- Fire Sprinkler System
Sewer
- Conventional Septic
Utilities
- Water Available
View
- Mountain(s)
- Pond
Waterfront Features
- Pond
Water Source
- Public
Year Built
- 1999
Year Built Source
- Public Records

