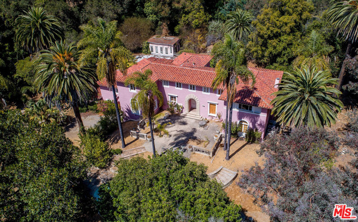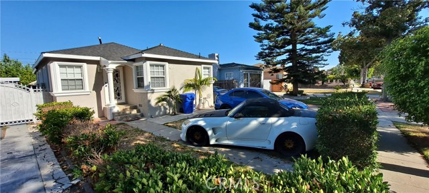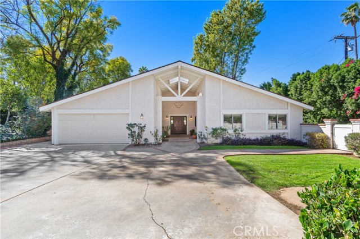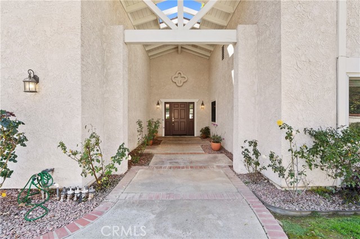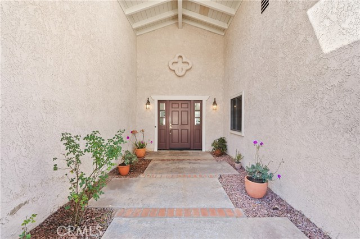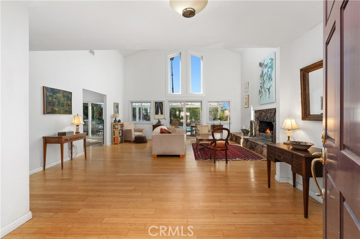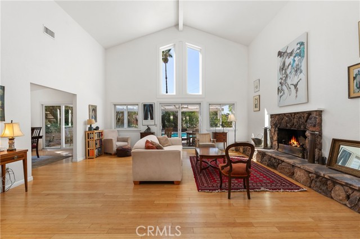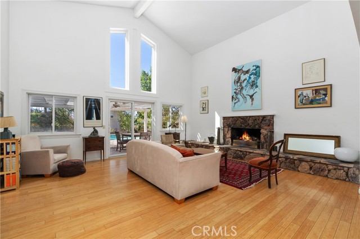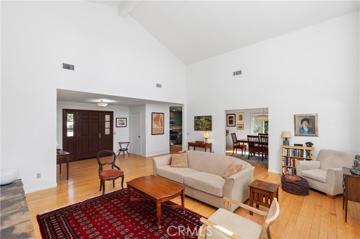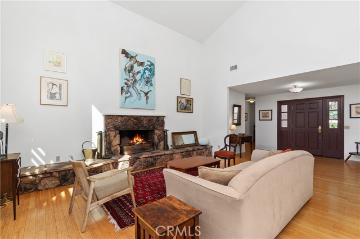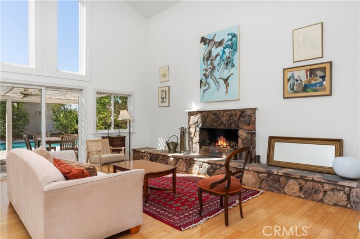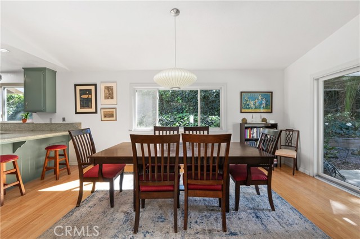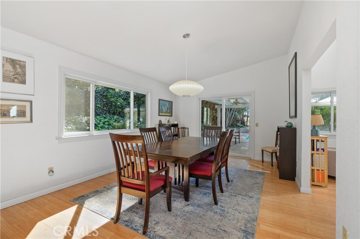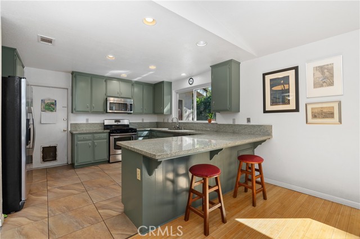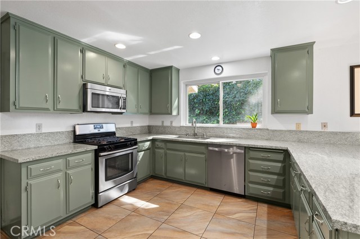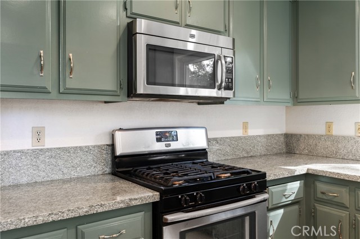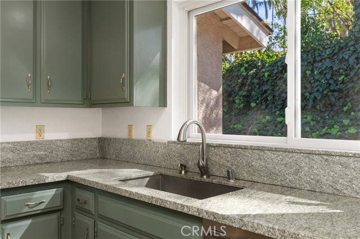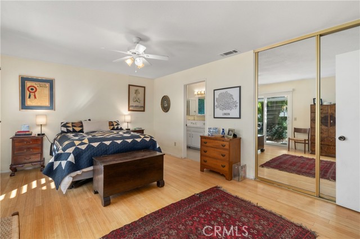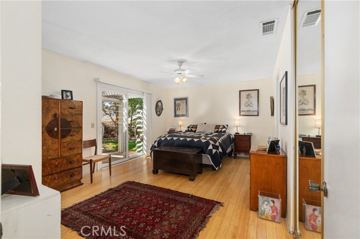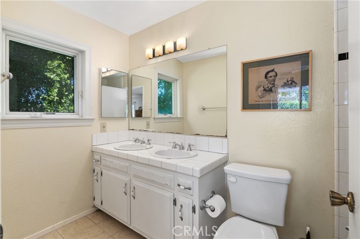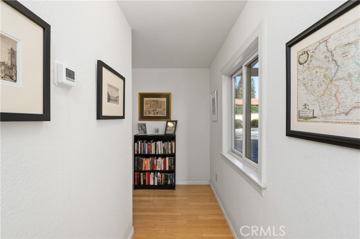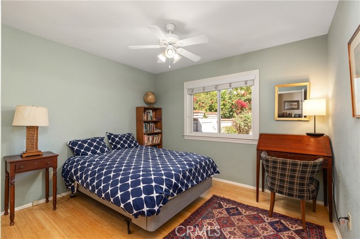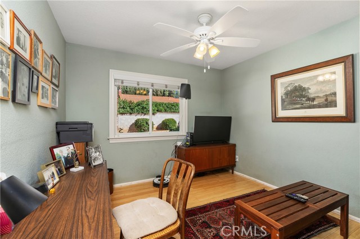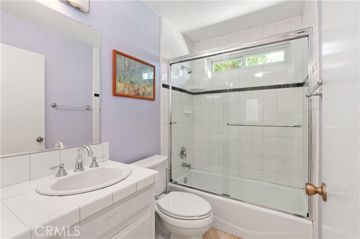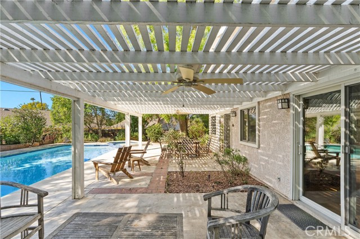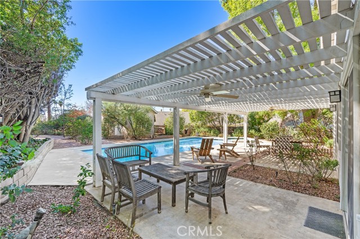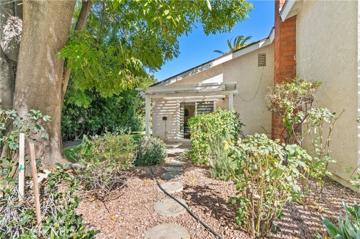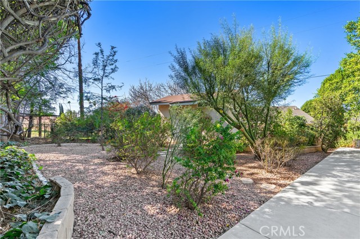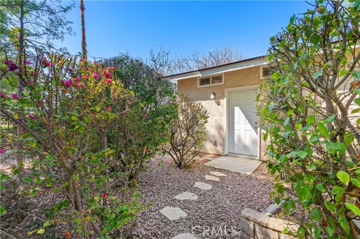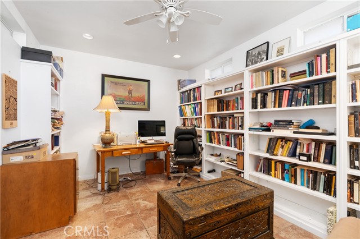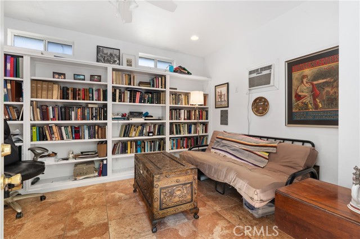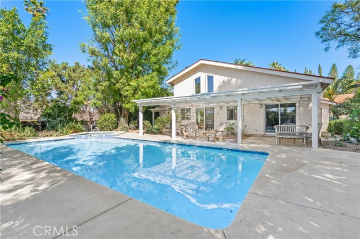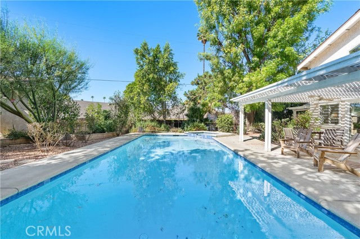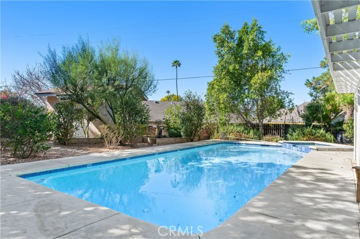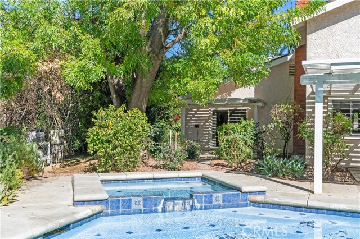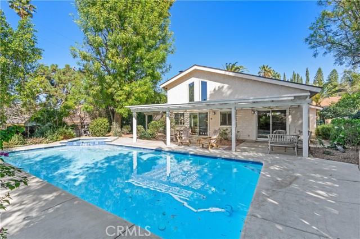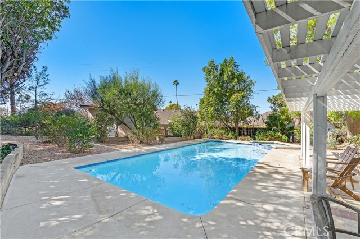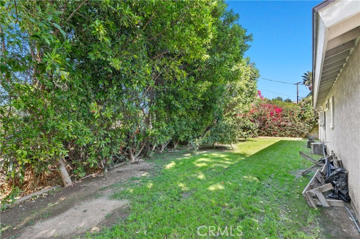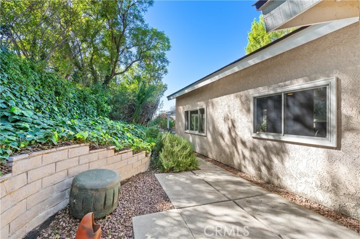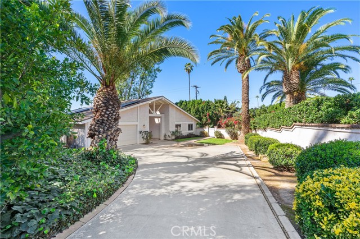1145 Monte Vista, Riverside, CA 92507
Contact Silva Babaian
Schedule A Showing
Request more information
- MLS#: IV25040380 ( Single Family Residence )
- Street Address: 1145 Monte Vista
- Viewed: 7
- Price: $819,000
- Price sqft: $470
- Waterfront: Yes
- Wateraccess: Yes
- Year Built: 1980
- Bldg sqft: 1742
- Bedrooms: 3
- Total Baths: 1
- Full Baths: 1
- Garage / Parking Spaces: 2
- Days On Market: 59
- Additional Information
- County: RIVERSIDE
- City: Riverside
- Zipcode: 92507
- District: Riverside Unified
- Elementary School: EMERSO
- Middle School: UNIVER
- High School: NORTH
- Provided by: COLDWELL BANKER REALTY
- Contact: CHARLOTTE CHARLOTTE

- DMCA Notice
-
DescriptionWelcome to this exquisite Canyon Crest home, a true haven of light and tranquility. This residence boasts an open floor plan that effortlessly invites natural light through its majestic cathedral windows. The windows not only illuminate the interiors but also frame picturesque views of the serene outdoor landscaping. As you step inside, you'll be greeted by the warm elegance of bamboo flooring that extends throughout the entire home. The living room features vaulted, open beam ceilings, and a large fireplace with an extended stone hearth. The dining and living rooms both have sliding doors that lead to the covered patio, pool, and lush garden landscape. The homes open floor plan is perfect for entertaining. Modern conveniences abound, starting with the home's solar energy system, which complements the updated windows to enhance energy efficiency. The kitchen features granite countertops and stainless steel appliances. Whether you're preparing a casual meal or hosting a grand dinner, this kitchen is equipped to meet your every culinary need. The primary bedroom is on the back of the home with a sliding door to the backyard and pool. Youll appreciate the yards privacy if you want to sneak out for a late night hot tub visit. The additional two bedrooms are light and spacious and are separated from the primary suite down a hallway. Step outside to discover the saltwater pool and spa, perfect for leisurely swims or relaxing soaks. The saltwater system is not only gentle on the skin but also contributes to lower maintenance and operating costs. Adding to the home's versatility is an additional unit, a spacious 200 (+/ ) square foot office studio. This separate space is ideal for a home office, creative studio, guest suite, or any other purpose that suits your lifestyle needs. This Canyon Crest home is a rare find where you can live in harmony with nature while enjoying the finest in contemporary living.
Property Location and Similar Properties
Features
Accessibility Features
- 2+ Access Exits
Appliances
- Dishwasher
- Disposal
- Microwave
- Refrigerator
Architectural Style
- Contemporary
Assessments
- Special Assessments
Association Fee
- 0.00
Commoninterest
- None
Common Walls
- No Common Walls
Construction Materials
- Drywall Walls
- Stucco
Cooling
- Central Air
Country
- US
Days On Market
- 29
Door Features
- Sliding Doors
Eating Area
- Breakfast Counter / Bar
- Dining Room
Electric
- Photovoltaics on Grid
Elementary School
- EMERSO
Elementaryschool
- Emerson
Entry Location
- Ground
Fireplace Features
- Living Room
- Gas Starter
Flooring
- Bamboo
Foundation Details
- Slab
Garage Spaces
- 2.00
Heating
- Central
High School
- NORTH
Highschool
- North
Interior Features
- Beamed Ceilings
- Cathedral Ceiling(s)
- Ceiling Fan(s)
- Granite Counters
- Open Floorplan
Laundry Features
- In Garage
Levels
- One
Living Area Source
- Assessor
Lockboxtype
- Supra
Lockboxversion
- Supra BT
Lot Features
- Back Yard
- Sloped Down
- Front Yard
- Garden
- Landscaped
- Lot 10000-19999 Sqft
- Sprinkler System
- Sprinklers Drip System
- Yard
Middle School
- UNIVER
Middleorjuniorschool
- University
Parcel Number
- 254102023
Parking Features
- Concrete
- Driveway Up Slope From Street
- Garage Faces Front
- Garage - Two Door
Patio And Porch Features
- Concrete
- Covered
Pool Features
- Private
- Gunite
- In Ground
- Salt Water
Property Type
- Single Family Residence
Property Condition
- Updated/Remodeled
Road Frontage Type
- City Street
Road Surface Type
- Paved
Roof
- Composition
School District
- Riverside Unified
Sewer
- Public Sewer
Spa Features
- Private
- In Ground
Utilities
- Electricity Connected
- Natural Gas Connected
- Sewer Connected
- Water Connected
View
- None
Water Source
- Public
Year Built
- 1980
Year Built Source
- Assessor

