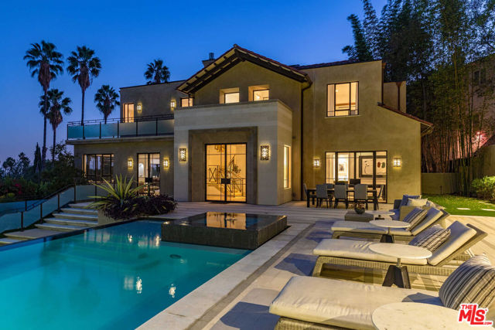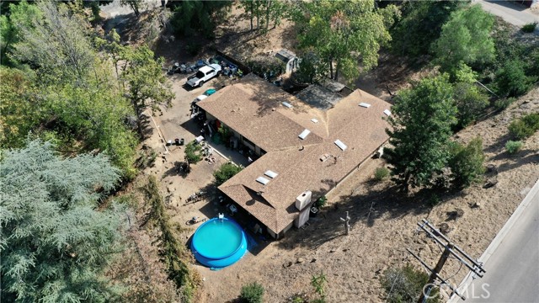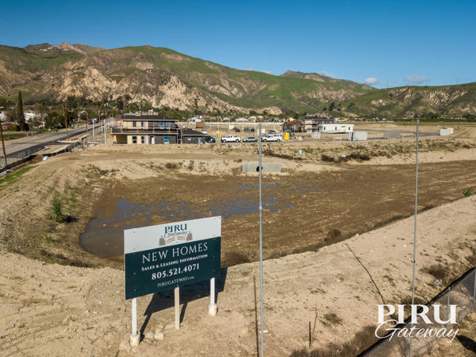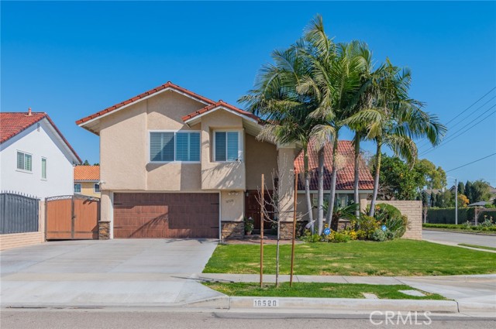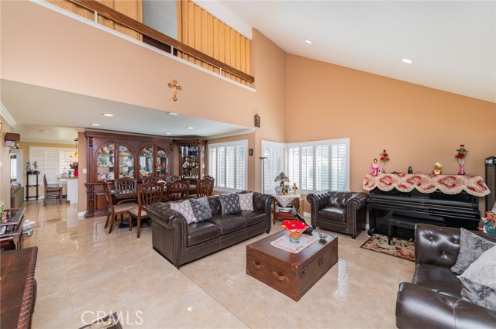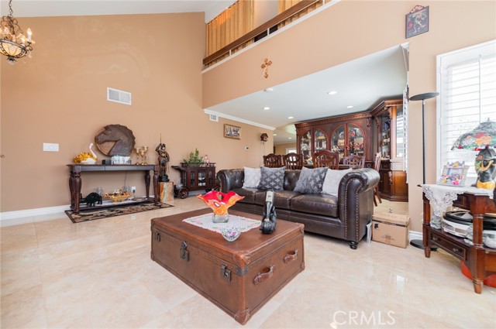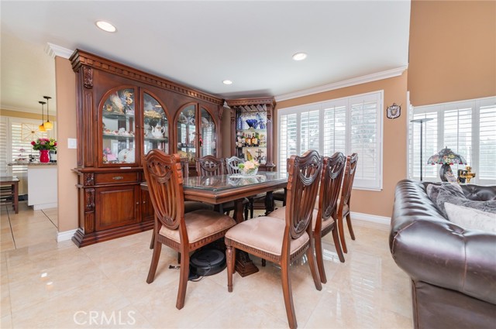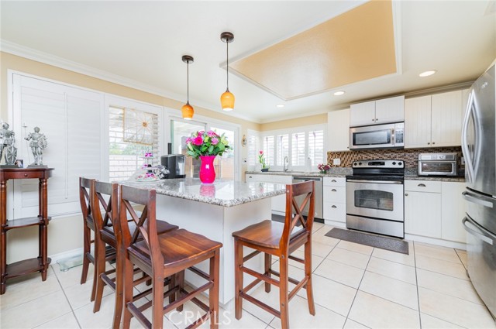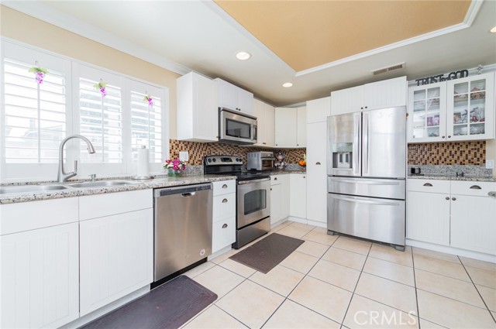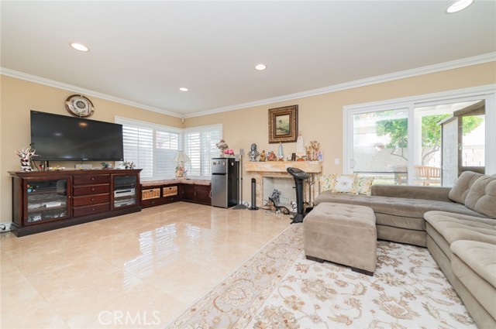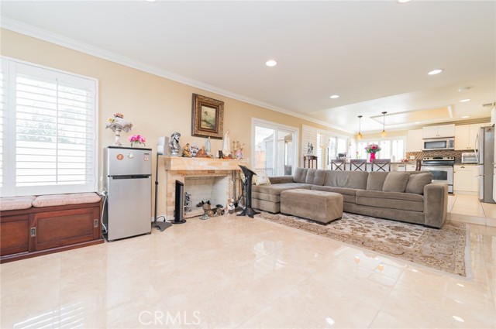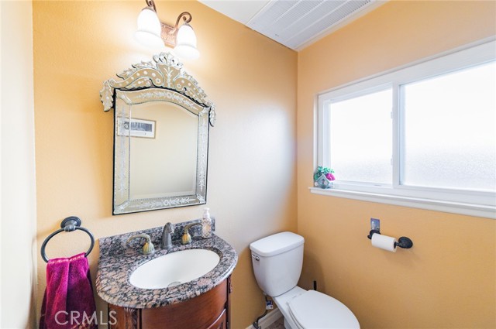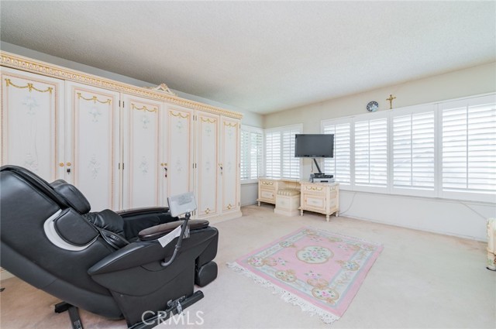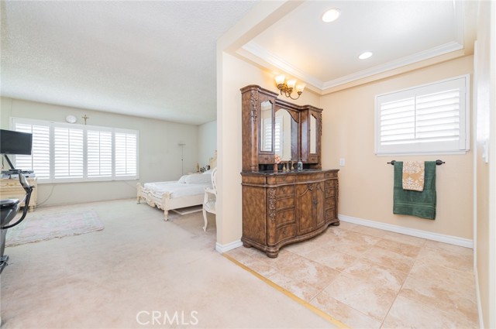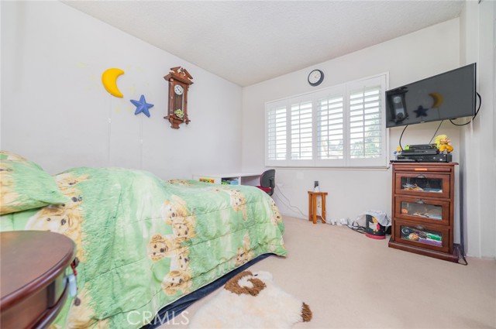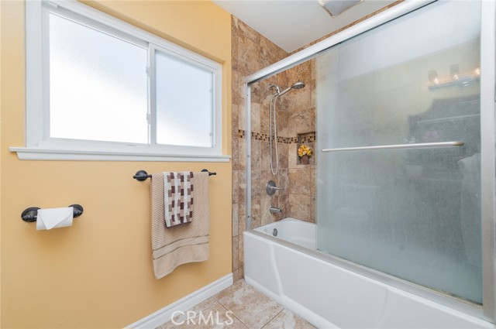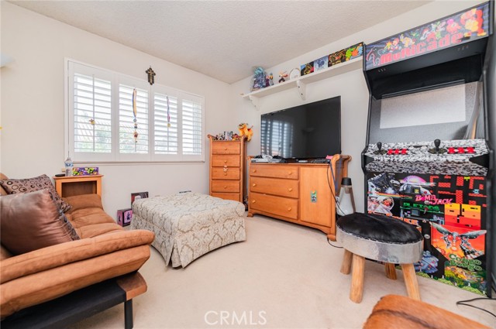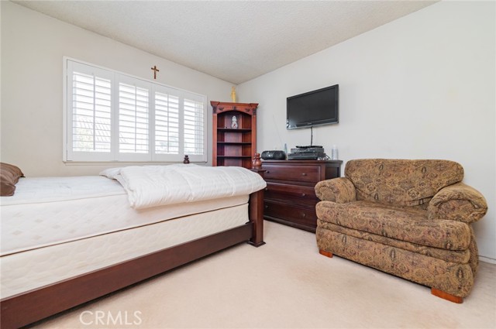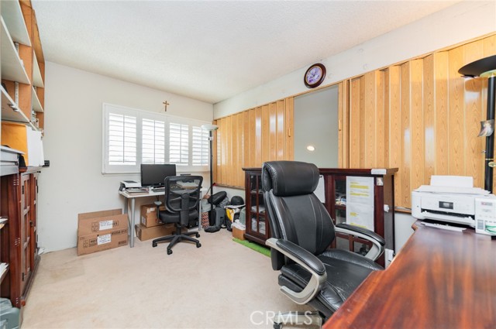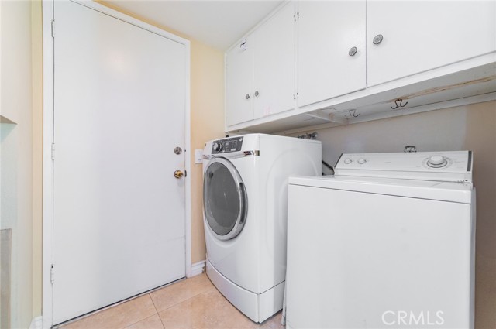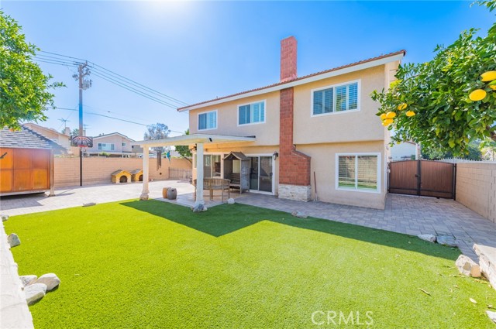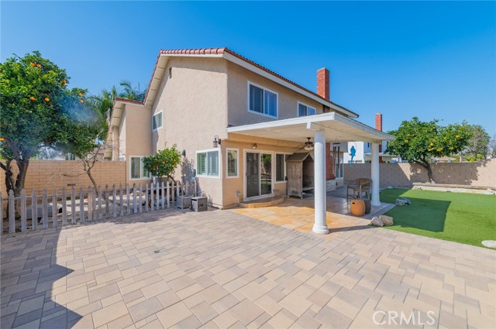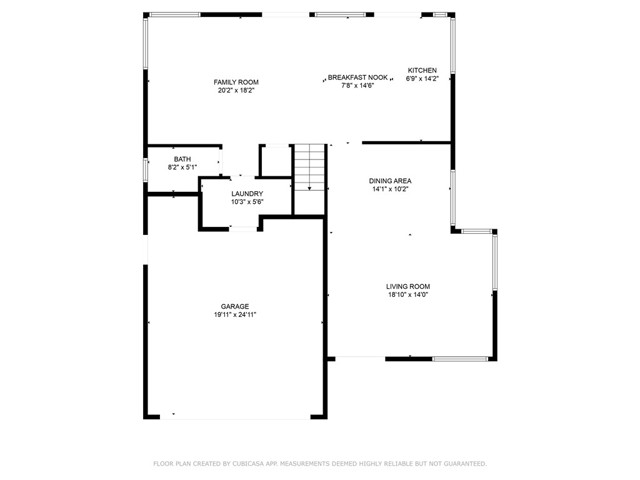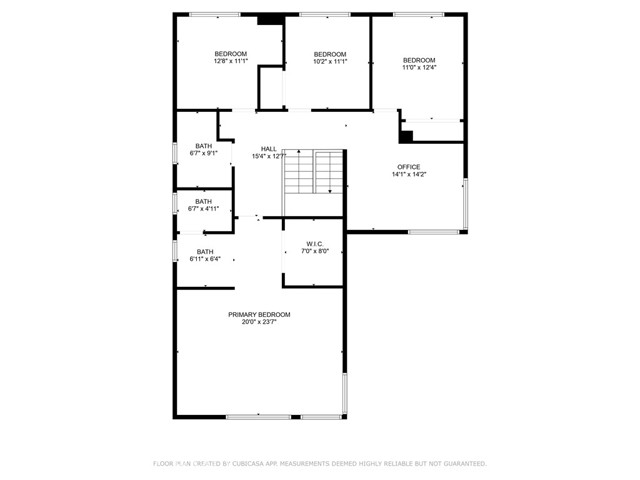16520 Estella Avenue, Cerritos, CA 90703
Contact Silva Babaian
Schedule A Showing
Request more information
- MLS#: PW25042524 ( Single Family Residence )
- Street Address: 16520 Estella Avenue
- Viewed: 4
- Price: $1,430,000
- Price sqft: $558
- Waterfront: No
- Year Built: 1974
- Bldg sqft: 2562
- Bedrooms: 4
- Total Baths: 3
- Full Baths: 2
- 1/2 Baths: 1
- Garage / Parking Spaces: 2
- Days On Market: 51
- Additional Information
- County: LOS ANGELES
- City: Cerritos
- Zipcode: 90703
- District: ABC Unified
- Elementary School: NIEMES
- Middle School: ROSS
- Provided by: Cerritos Investments Inc.
- Contact: Emily Emily

- DMCA Notice
-
DescriptionWelcome to 16520 estella a charming 4 bedrooms, 2. 5 bathrooms home in upper scaled cerritos neighborhood. A versatile loft area provides the option for 5th bedroom or home office, adding to the home's flexibility. It features a bright and open layout with vaulted ceilings, plantation shutters and premium porcelain tiled flooring in the spacious living room and magnificent teak double doors at entry. A separate formal dining room ensures every gathering feels special. The inviting family room offers a cozy fireplace, elegant tiled flooring, and a 2nd sliding glass door to yards, creating the perfect space for relaxation. The gourmet kitchen is designed for both style and functionality, showcasing granite countertops, an electric range, and a center island with breakfast seatings. The expansive primary bedroom ensuite includes a large walk in closet, a separate shower room, and a classic vanity retreat area for ultimate comfort. Three good sized bedrooms are also located on the upper level. Highlights include central ac and heating, full copper plumbing, double paned windows throughout, red light weight cement tiled roof, an individual laundry room, and a large 2 car garage with epoxy coated floor. Step outside to the beautifully hardscaped backyard to enjoy an alfresco under a covered patio (w/ travertine flooring), mediation at an amazing teak cabana (or use it as kids' play house), play basketball on brick paved grounds, or roll with your pets on artificial turf, and pick fruits from variety citrus and persimmons. Located within an excellent school district, this exceptional home provides both privacy and accessibility, with easy access to local dining, shopping, and parks. Don't miss the opportunity to make this stylish 16520 estella your forever home (or a great income property)!!
Property Location and Similar Properties
Features
Appliances
- Dishwasher
- Electric Range
- Disposal
- Microwave
Assessments
- Unknown
Association Fee
- 0.00
Commoninterest
- None
Common Walls
- No Common Walls
Construction Materials
- Drywall Walls
- Stucco
Cooling
- Central Air
Country
- US
Days On Market
- 47
Door Features
- Double Door Entry
Eating Area
- Dining Room
Elementary School
- NIEMES
Elementaryschool
- Niemes
Fencing
- Block
Fireplace Features
- Family Room
Flooring
- Carpet
- Tile
Garage Spaces
- 2.00
Heating
- Central
- Forced Air
Interior Features
- Cathedral Ceiling(s)
- Copper Plumbing Full
- Granite Counters
- Open Floorplan
- Recessed Lighting
Laundry Features
- Gas & Electric Dryer Hookup
- Individual Room
- Washer Hookup
Levels
- Two
Living Area Source
- Assessor
Lockboxtype
- Supra
Lockboxversion
- Supra BT LE
Lot Features
- Yard
Middle School
- ROSS
Middleorjuniorschool
- Ross
Parcel Number
- 7016022099
Parking Features
- Direct Garage Access
- RV Potential
Patio And Porch Features
- Cabana
- Covered
- Patio Open
Pool Features
- None
Postalcodeplus4
- 1514
Property Type
- Single Family Residence
Roof
- Concrete
- Tile
School District
- ABC Unified
Security Features
- Carbon Monoxide Detector(s)
- Smoke Detector(s)
Sewer
- Public Sewer
Spa Features
- None
View
- None
Water Source
- Public
Window Features
- Double Pane Windows
- Shutters
Year Built
- 1974
Year Built Source
- Assessor
Zoning
- CERS6500

