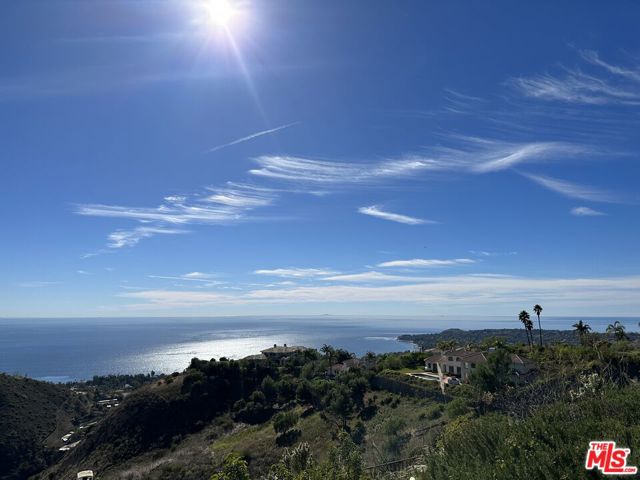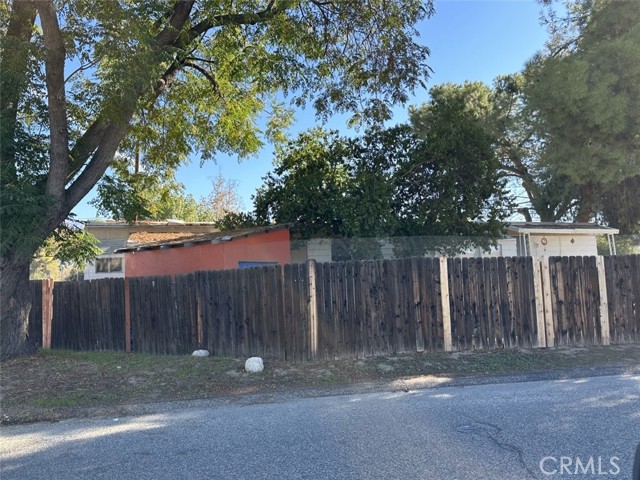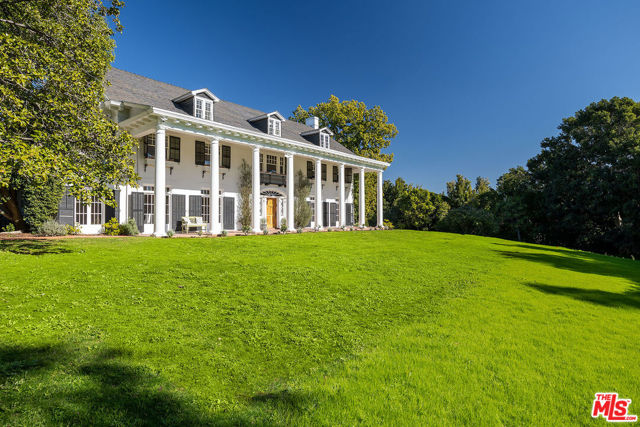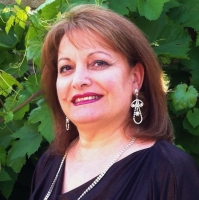1203 Normandie Ave, Los Angeles, CA 90029
Contact Silva Babaian
Schedule A Showing
Request more information
- MLS#: 250020013SD ( Single Family Residence )
- Street Address: 1203 Normandie Ave
- Viewed: 1
- Price: $1,495,000
- Price sqft: $630
- Waterfront: Yes
- Wateraccess: Yes
- Year Built: 1908
- Bldg sqft: 2373
- Bedrooms: 5
- Total Baths: 5
- Full Baths: 4
- 1/2 Baths: 1
- Garage / Parking Spaces: 4
- Days On Market: 171
- Additional Information
- County: LOS ANGELES
- City: Los Angeles
- Zipcode: 90029
- Subdivision: Out Of Area
- Provided by: Onyx Homes
- Contact: Michael Michael

- DMCA Notice
-
DescriptionCraftsman style home built in 1908 incorporating Tudor style architecture. The primary unit consists of a 4bed/3.5bath floor plan & has a 1bed/1bath secondary unit to the rear of the lot with a kitchen. The Primary unit has a bedroom & bathroom downstairs. The City of Los Angeles has Zoned the property as a Duplex with 2 detached units. Separate utility meters for each unit. The back unit can be rented out to a tenant or used as a Mother in Law opportunity. The income potential is up to $2,000/month in the back unit. The primary unit can qualify for a Co living mortgage & all parties can share the monthly costs. Affordability has become a primary concern & this property will address those concerns with unique strategies. Randy Newman's song eloquently advertised "I Love LA" in the 1980's & you can't beat LA's eclectic style. The Hollywood "Walk of Fame", the Griffith Observatory & Paramount Pictures Studios are less than 3 miles from the property. Schools zoned for the property are Ramona Elementary, Joseph Le Conte Middle School & Helen Bernstein High School with STEM Academy of Hollywood. Listing Agent is looking to exceed your expectations.
Property Location and Similar Properties
Features
Accessibility Features
- None
Appliances
- Gas Water Heater
- Water Heater
- High Efficiency Water Heater
- Dishwasher
- Disposal
- Microwave
- Refrigerator
- Built-In Range
- Gas Oven
- Gas Cooktop
- Ice Maker
- Gas Range
- Gas Cooking
Architectural Style
- Craftsman
- Traditional
Construction Materials
- Wood Siding
- Metal Siding
- Concrete
- Glass
Cooling
- Central Air
- Zoned
- High Efficiency
- SEER Rated 16+
Country
- US
Days On Market
- 161
Eating Area
- Area
Fencing
- Excellent Condition
- New Condition
- Chain Link
- Wood
Fireplace Features
- Dining Room
- Decorative
Flooring
- Laminate
Garage Spaces
- 0.00
Heating
- Natural Gas
- Zoned
- Forced Air
- High Efficiency
Interior Features
- Pantry
- Recessed Lighting
- Wainscoting
Laundry Features
- Gas & Electric Dryer Hookup
- Individual Room
- Inside
Levels
- Two
Living Area Source
- Appraiser
Lockboxtype
- Combo
- See Remarks
- Supra
Lot Features
- Sprinkler System
- Sprinklers In Front
Other Structures
- Guest House
- Guest House Detached
Parcel Number
- 5537016007
Parking Features
- Driveway
- Street
- Other
Patio And Porch Features
- Deck
- Concrete
- Front Porch
- Wood
Pool Features
- None
Property Type
- Single Family Residence
Property Condition
- Additions/Alterations
- Turnkey
- Updated/Remodeled
Roof
- Composition
- Shingle
Security Features
- Security System
- Smoke Detector(s)
- Wired for Alarm System
- Carbon Monoxide Detector(s)
- Fire and Smoke Detection System
Spa Features
- None
Subdivision Name Other
- Out Of Area
Uncovered Spaces
- 4.00
Utilities
- Cable Available
- Sewer Connected
- Water Connected
View
- None
Virtual Tour Url
- https://www.propertypanorama.com/instaview/snd/250020013
Water Source
- Public
Year Built
- 1908
Year Built Source
- Appraiser
Zoning
- LARD1.5






































































