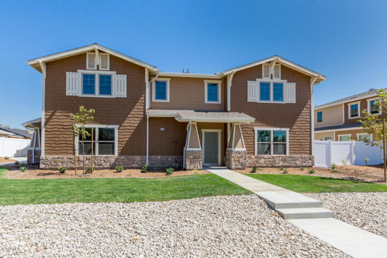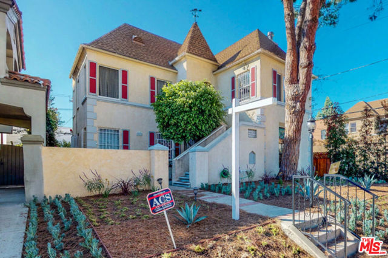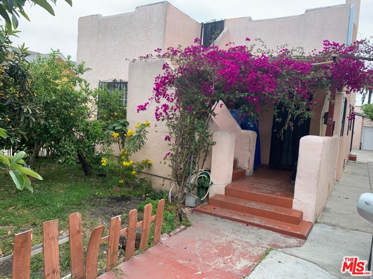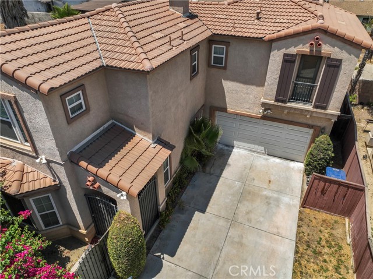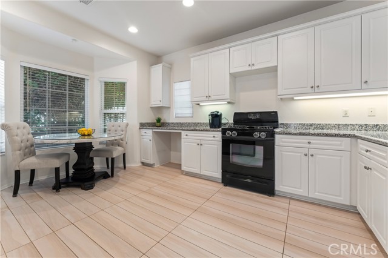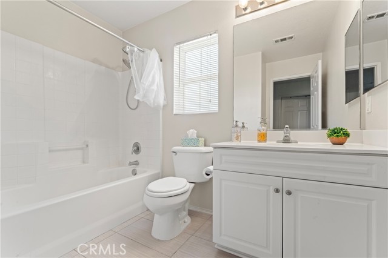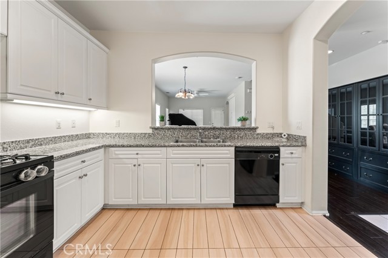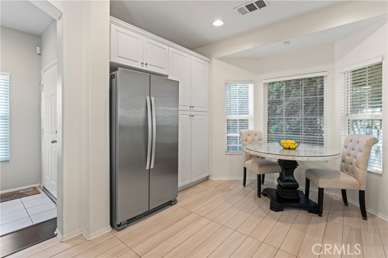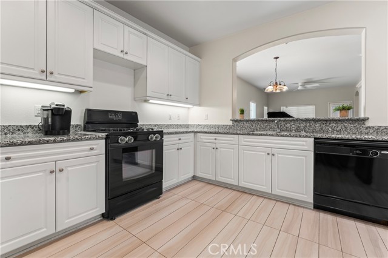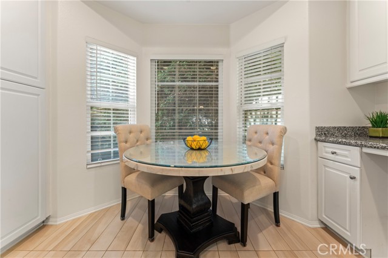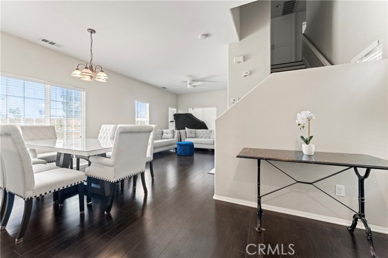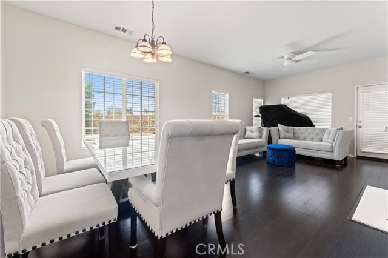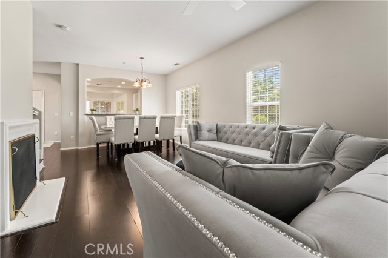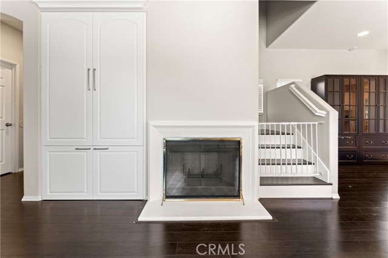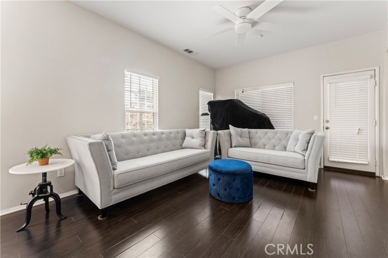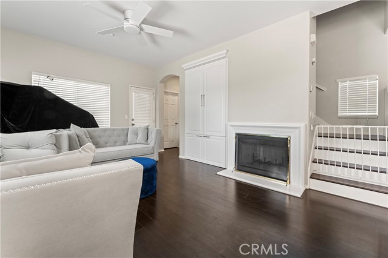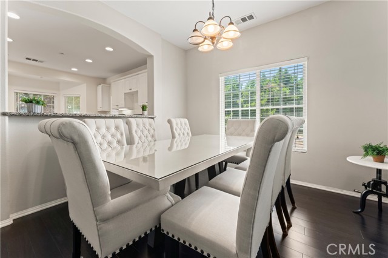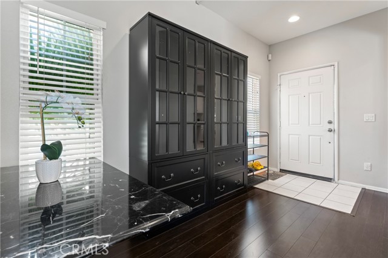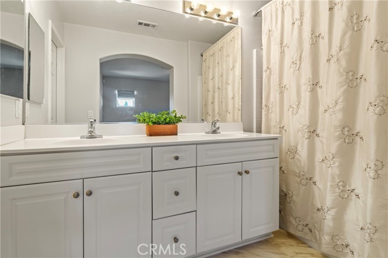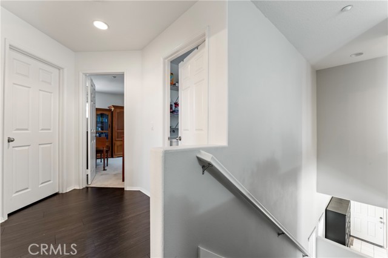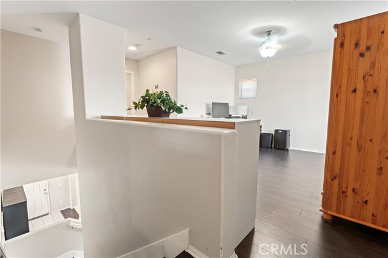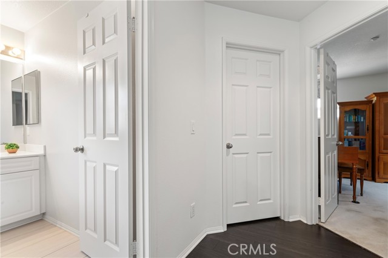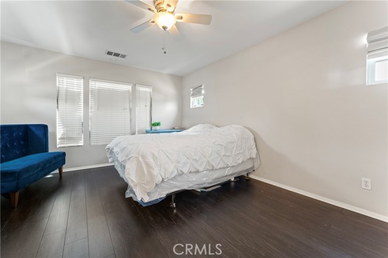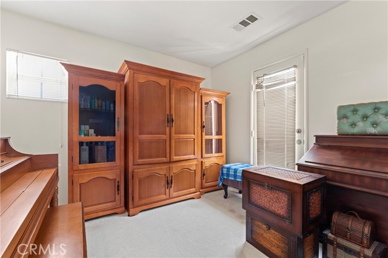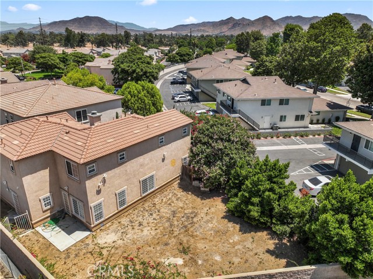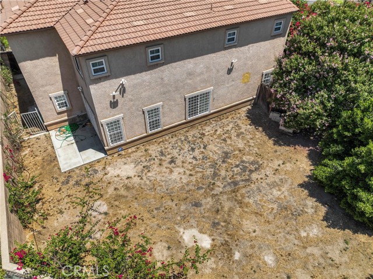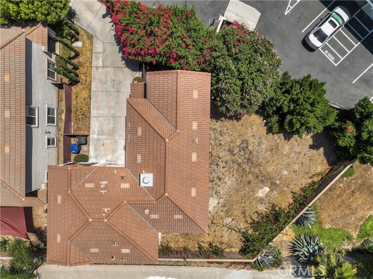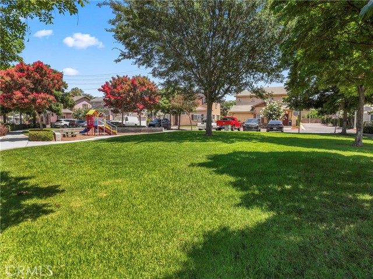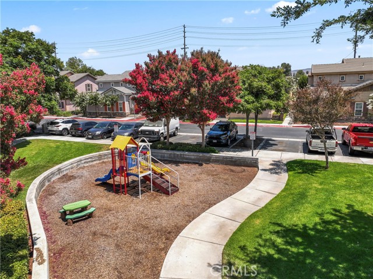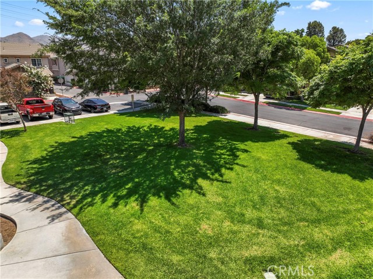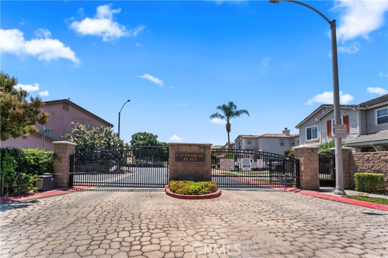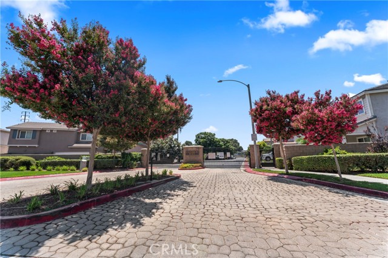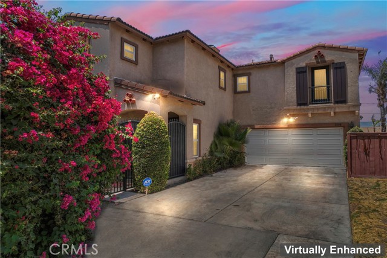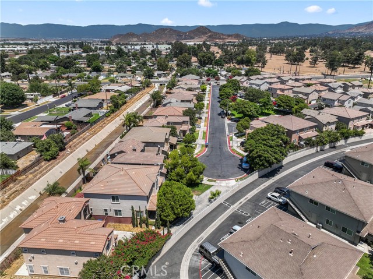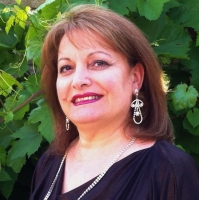1339 Castledale Street, Riverside, CA 92501
Contact Silva Babaian
Schedule A Showing
Request more information
- MLS#: CV25040147 ( Single Family Residence )
- Street Address: 1339 Castledale Street
- Viewed: 2
- Price: $628,000
- Price sqft: $336
- Waterfront: No
- Year Built: 2006
- Bldg sqft: 1868
- Bedrooms: 3
- Total Baths: 3
- Full Baths: 2
- 1/2 Baths: 1
- Garage / Parking Spaces: 8
- Days On Market: 44
- Additional Information
- County: RIVERSIDE
- City: Riverside
- Zipcode: 92501
- District: Riverside Unified
- Elementary School: FREMON
- Middle School: CENTRA
- High School: NORTH
- Provided by: KELLER WILLIAMS EMPIRE ESTATES
- Contact: Shawn Shawn

- DMCA Notice
Description
Step into this stunning turn key home, where pride of ownership shines in every detail! Nestled in a highly desirable community of just 44 detached homes, this meticulously maintained residence boasts the largest yard, creating an outdoor oasis perfect for relaxation and entertaining. Inside, the open concept layout showcases beautiful laminate wood flooring downstairs, elegant granite countertops, 9' ceilings, and a cozy fireplaceideal for cool evenings. Custom ironwork adds a touch of sophistication, enhancing the homes immaculate condition. Upstairs, a spacious loft provides a versatile bonus area for a home office, playroom, or additional living space. The primary suite includes a generous walk in closet, while the conveniently located second floor laundry room eliminates the need for trips up and down the stairs. The backyard is a true retreat, featuring lush plants along the wall, and an irrigation system controlled from the garage. Thanks to the addition of fully mature, drought tolerant trees and hedges, the landscaping remains both beautiful and low maintenance. A gas stub is ready for your BBQ. LED perimeter lighting enhances the ambiance, and the spacious layout is perfect for family gatherings. This 1/8 acre property also features a long driveway that accommodates parking for up to 6 vehiclesa rare find! The community offers a shared park for children's play, picnics, and pet walks, while the neighborhood is ideally situated between two expansive public parksone with a childrens train and the other with an Olympic sized pool. Plus, you're just one mile from historic downtown Riverside! Security and convenience are top priorities, with a home surveillance system and a spacious two car garage equipped with overhead storage racks. LOW HOA! The house faces the East. Move in ready, this home includes a washer, dryer, and two refrigerators. Love the furniture? Theres an option to purchase it, too! Dont miss out on this one of a kind Riverside homeschedule your private showing today!
Description
Step into this stunning turn key home, where pride of ownership shines in every detail! Nestled in a highly desirable community of just 44 detached homes, this meticulously maintained residence boasts the largest yard, creating an outdoor oasis perfect for relaxation and entertaining. Inside, the open concept layout showcases beautiful laminate wood flooring downstairs, elegant granite countertops, 9' ceilings, and a cozy fireplaceideal for cool evenings. Custom ironwork adds a touch of sophistication, enhancing the homes immaculate condition. Upstairs, a spacious loft provides a versatile bonus area for a home office, playroom, or additional living space. The primary suite includes a generous walk in closet, while the conveniently located second floor laundry room eliminates the need for trips up and down the stairs. The backyard is a true retreat, featuring lush plants along the wall, and an irrigation system controlled from the garage. Thanks to the addition of fully mature, drought tolerant trees and hedges, the landscaping remains both beautiful and low maintenance. A gas stub is ready for your BBQ. LED perimeter lighting enhances the ambiance, and the spacious layout is perfect for family gatherings. This 1/8 acre property also features a long driveway that accommodates parking for up to 6 vehiclesa rare find! The community offers a shared park for children's play, picnics, and pet walks, while the neighborhood is ideally situated between two expansive public parksone with a childrens train and the other with an Olympic sized pool. Plus, you're just one mile from historic downtown Riverside! Security and convenience are top priorities, with a home surveillance system and a spacious two car garage equipped with overhead storage racks. LOW HOA! The house faces the East. Move in ready, this home includes a washer, dryer, and two refrigerators. Love the furniture? Theres an option to purchase it, too! Dont miss out on this one of a kind Riverside homeschedule your private showing today!
Property Location and Similar Properties
Features
Accessibility Features
- Parking
Appliances
- Dishwasher
- Gas Oven
- Microwave
- Refrigerator
Assessments
- Unknown
Association Amenities
- Picnic Area
- Playground
- Pets Permitted
Association Fee
- 133.00
Association Fee Frequency
- Monthly
Commoninterest
- None
Common Walls
- No Common Walls
Cooling
- Central Air
Country
- US
Eating Area
- Breakfast Counter / Bar
Electric
- Standard
Elementary School
- FREMON
Elementaryschool
- Fremont
Entry Location
- Security Gate
Exclusions
- 2 Pianos
- All Furniture
Fencing
- Privacy
- Security
Fireplace Features
- Living Room
Flooring
- Wood
Garage Spaces
- 2.00
High School
- NORTH
Highschool
- North
Inclusions
- Washer
- Dryer
- 2 Refrigerators
- Microwave
- Ring Cameras
- ADT system.
Interior Features
- Ceiling Fan(s)
- Granite Counters
- High Ceilings
- Recessed Lighting
- Storage
Laundry Features
- Dryer Included
- Upper Level
- Washer Included
Levels
- Two
Living Area Source
- Assessor
Lockboxtype
- None
Lot Features
- Cul-De-Sac
- Park Nearby
- Sprinklers Drip System
- Yard
Middle School
- CENTRA2
Middleorjuniorschool
- Central
Other Structures
- Storage
Parcel Number
- 206230026
Parking Features
- Driveway
- Garage
- Guest
Patio And Porch Features
- Porch
Pool Features
- None
Postalcodeplus4
- 4400
Property Type
- Single Family Residence
School District
- Riverside Unified
Security Features
- Carbon Monoxide Detector(s)
- Fire and Smoke Detection System
- Gated Community
- Security System
- Smoke Detector(s)
Sewer
- Public Sewer
Spa Features
- None
Uncovered Spaces
- 6.00
Utilities
- Cable Connected
- Electricity Connected
- Natural Gas Connected
- Phone Connected
- Sewer Connected
View
- Neighborhood
Water Source
- Public
Year Built
- 2006
Year Built Source
- Assessor

