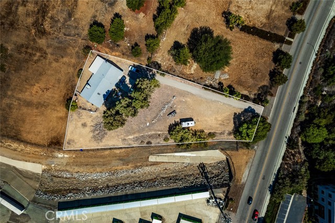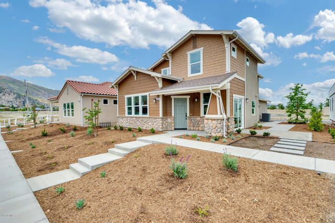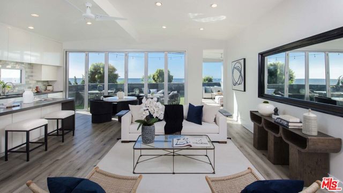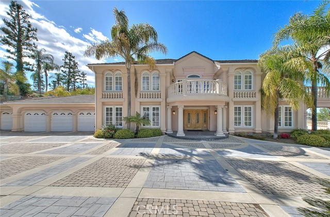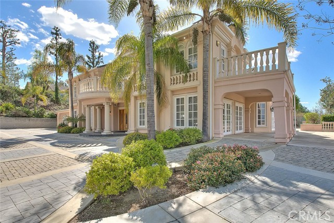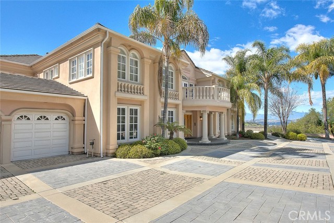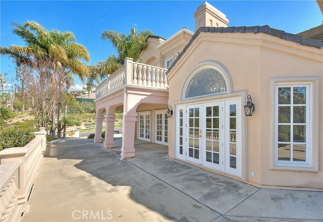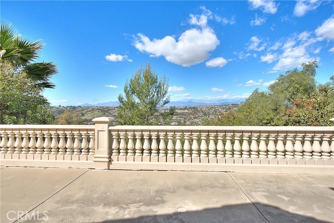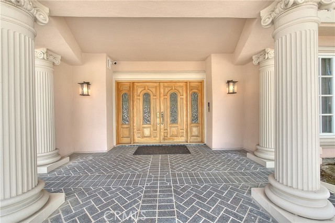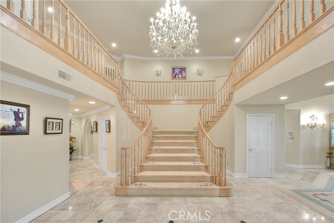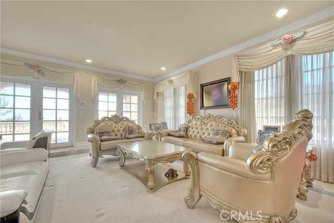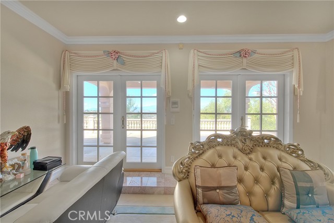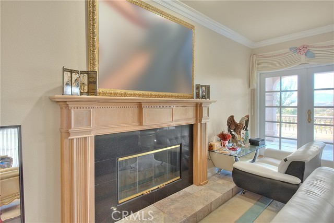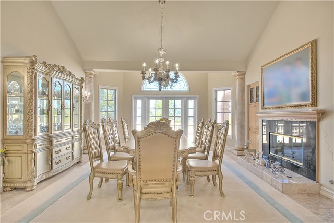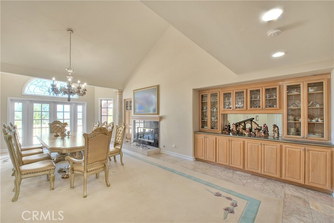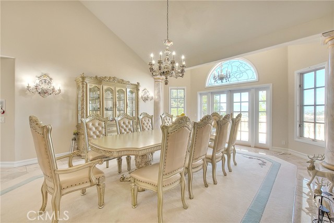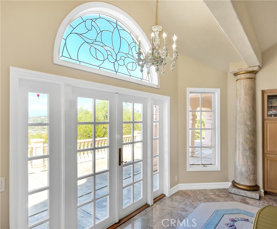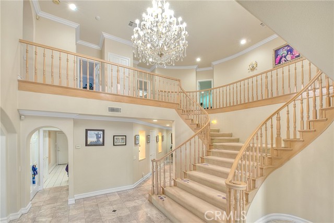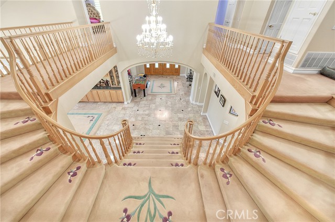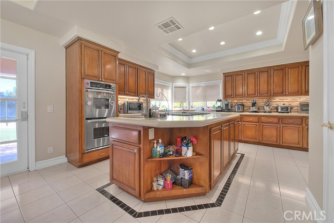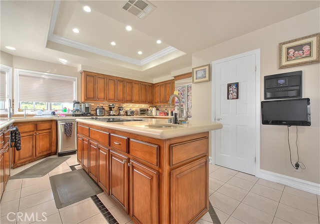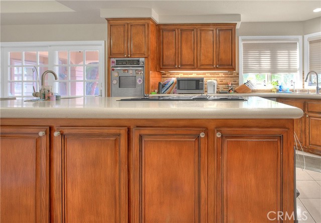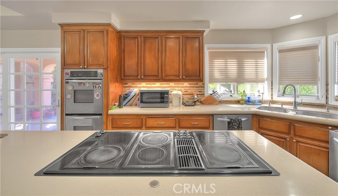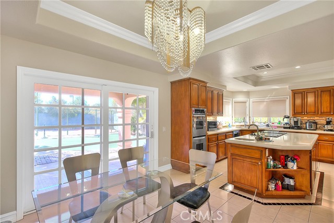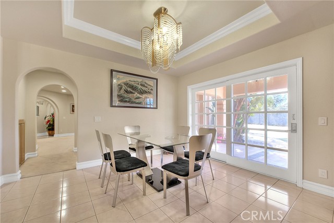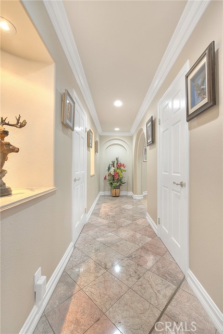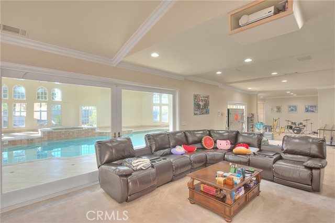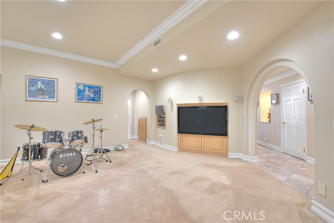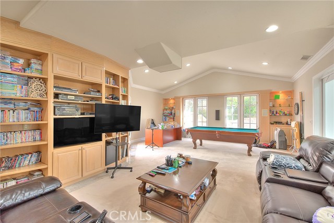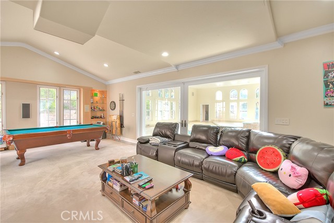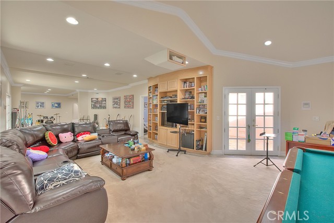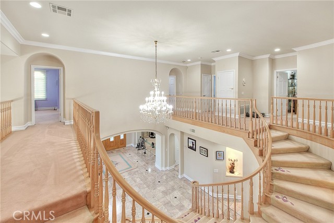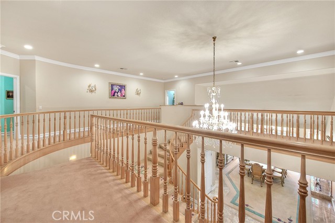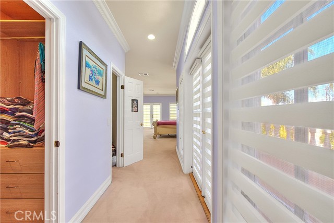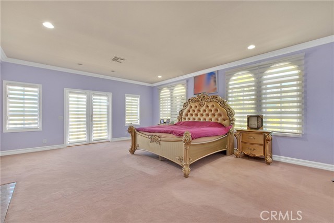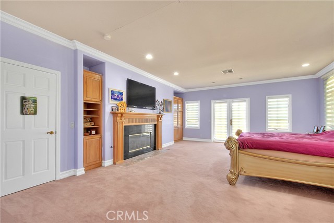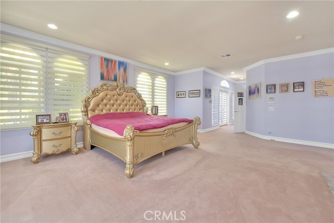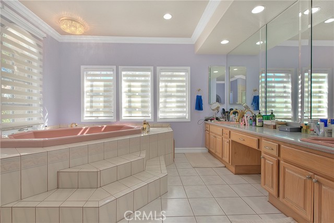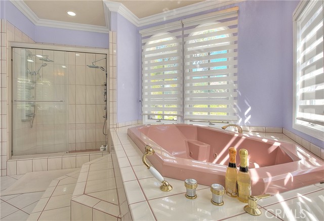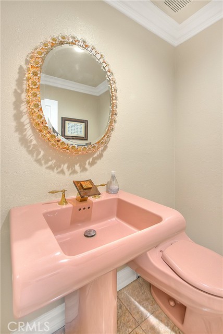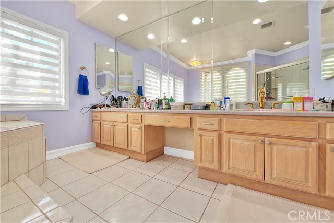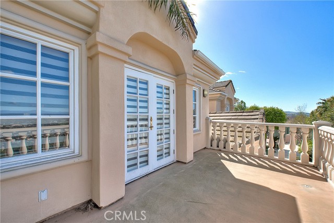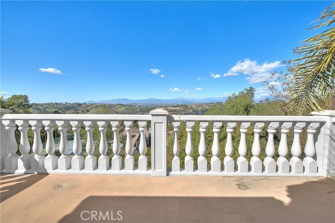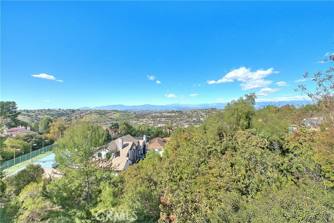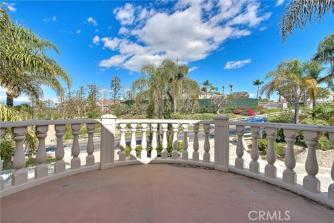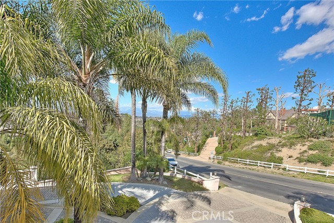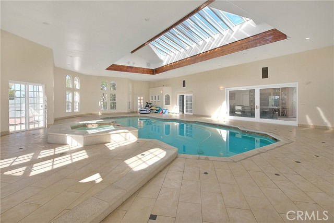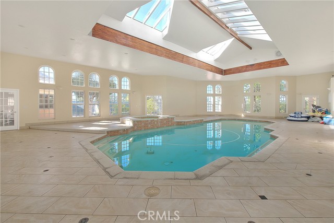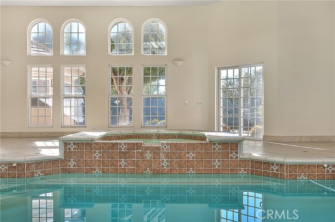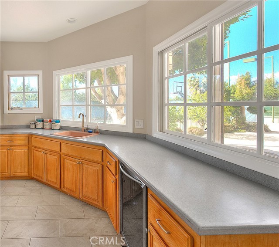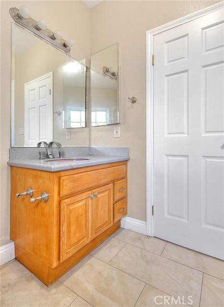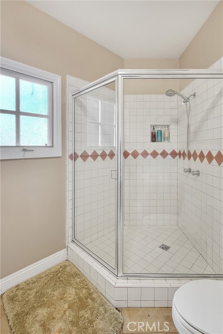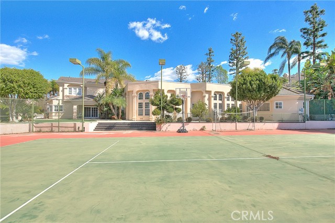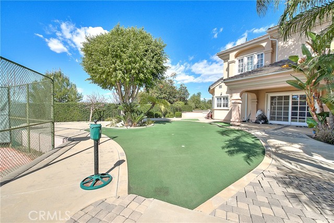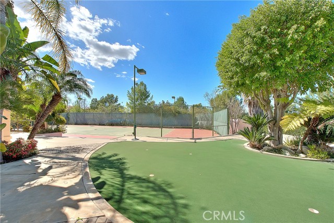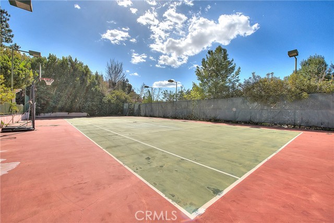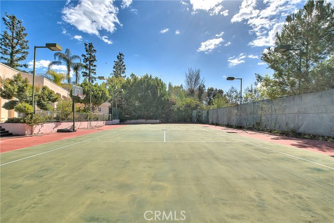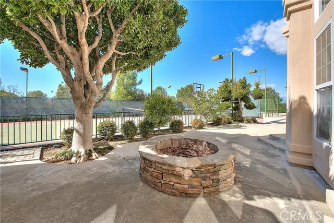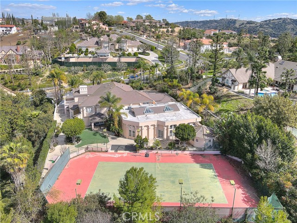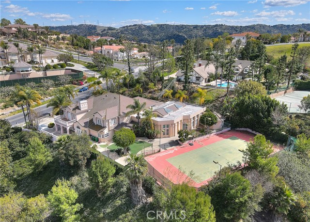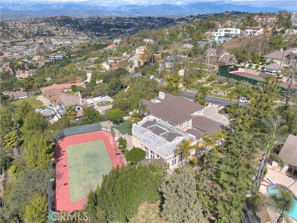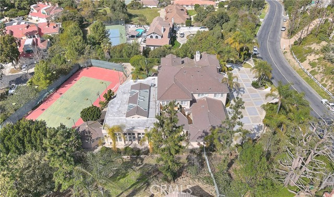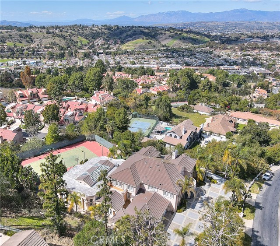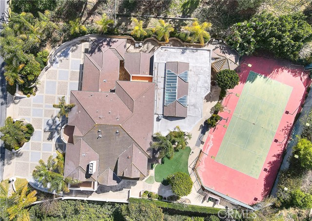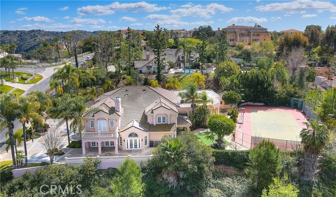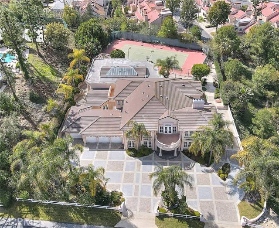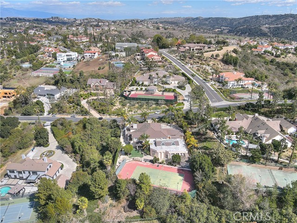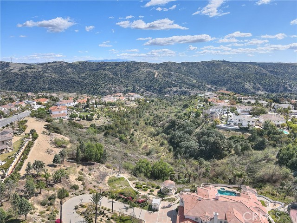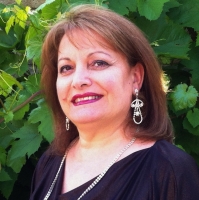3031 Steeplechase Lane, Diamond Bar, CA 91765
Contact Silva Babaian
Schedule A Showing
Request more information
- MLS#: CV25042999 ( Single Family Residence )
- Street Address: 3031 Steeplechase Lane
- Viewed: 1
- Price: $4,725,000
- Price sqft: $505
- Waterfront: Yes
- Wateraccess: Yes
- Year Built: 1990
- Bldg sqft: 9365
- Bedrooms: 6
- Total Baths: 7
- Full Baths: 6
- 1/2 Baths: 1
- Garage / Parking Spaces: 4
- Days On Market: 39
- Acreage: 1.13 acres
- Additional Information
- County: LOS ANGELES
- City: Diamond Bar
- Zipcode: 91765
- District: Walnut Valley Unified
- Provided by: THE ASSOCIATES REALTY GROUP
- Contact: Carlos Carlos

- DMCA Notice
-
DescriptionMagnificent custom built residence featuring an indoor pool, panoramic mountain, and city light views! Located in the exclusive guard gated community of The Country in Diamond Bar. From the moment you enter, you'll be enchanted by the luxurious and thoughtfully designed floor plan that exudes elegance and sophistication. Well appointed features include interlocking pavers, exquisite interiors and exteriors, and an impressive entryway with soaring ceilings, a grand double staircase, and marble flooring. The main level features a spacious formal living room with a fireplace and stunning views. Large family room with a wet bar. Elegant formal dining room with a fireplace and picturesque City views. Expansive gourmet kitchen outfitted with modern stainless steel appliances, solid stone countertops, and a walk in pantry for added convenience. Downstairs guest suite with a private bathroom offers comfort and privacy. Entertainment area with drop screen, surround sound speakers, built in cabinets, and direct access to the stunning indoor swimming pool. The majestic indoor pool and spa are complemented by a pool house with a kitchenette, commode, and shower. Upstairs, you'll find five expansive bedroom suites with private bathrooms, two of these suites are connected by a Jack and Jill bathroom. The master suite is a true retreat, featuring his and her closets, a fireplace, a viewing terrace, a sauna, a luxurious marble bathroom with a vanity area, and a jacuzzi soaking tub. The exceptional backyard is beautifully landscaped and offers a serene atmosphere with breathtaking panoramic views. It includes a putting green, tennis court, firepit, and several relaxing sitting areas. Additional features include a half moon driveway, a 4 car garage, recessed lighting, custom flooring, an intercom system, new water heaters, and 2 AC units. The community provides 24 hour guard gate security and is conveniently located near the 57 and 60 freeways. Dont miss the opportunity to make this your dream home!
Property Location and Similar Properties
Features
Appliances
- Dishwasher
- Double Oven
- Electric Cooktop
- Freezer
- Disposal
- Gas Oven
- Refrigerator
- Trash Compactor
- Water Heater
Assessments
- Unknown
Association Amenities
- Guard
- Security
Association Fee
- 294.00
Association Fee Frequency
- Monthly
Commoninterest
- None
Common Walls
- No Common Walls
Cooling
- Central Air
Country
- US
Eating Area
- Area
- Dining Room
- In Kitchen
- Separated
Entry Location
- Ground Level No Steps
Fireplace Features
- Dining Room
- Living Room
- Primary Bedroom
Flooring
- Carpet
- Stone
Garage Spaces
- 4.00
Heating
- Central
Interior Features
- Balcony
- Bar
- Block Walls
- Built-in Features
- Intercom
- Open Floorplan
- Recessed Lighting
- Storage
Laundry Features
- Gas Dryer Hookup
- Individual Room
- Inside
- Washer Hookup
Levels
- Two
Living Area Source
- Assessor
Lockboxtype
- None
- See Remarks
Lot Features
- Back Yard
- Front Yard
- Garden
- Lot Over 40000 Sqft
- Sprinkler System
- Sprinklers In Front
- Sprinklers In Rear
- Sprinklers On Side
- Sprinklers Timer
- Yard
Parcel Number
- 8713018002
Parking Features
- Direct Garage Access
- Driveway
- Concrete
- Garage
- Garage Faces Front
- Garage Door Opener
Pool Features
- Private
- Heated
- In Ground
- Indoor
Postalcodeplus4
- 3604
Property Type
- Single Family Residence
School District
- Walnut Valley Unified
Security Features
- 24 Hour Security
- Gated with Attendant
- Automatic Gate
- Carbon Monoxide Detector(s)
- Gated Community
- Gated with Guard
- Guarded
- Smoke Detector(s)
Sewer
- Public Sewer
Spa Features
- Private
- In Ground
View
- City Lights
- Mountain(s)
- Neighborhood
- Panoramic
Water Source
- Public
Year Built
- 1990
Year Built Source
- Assessor
Zoning
- LCR12L

