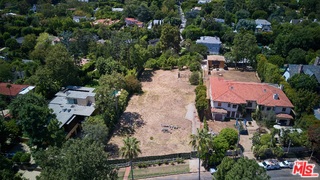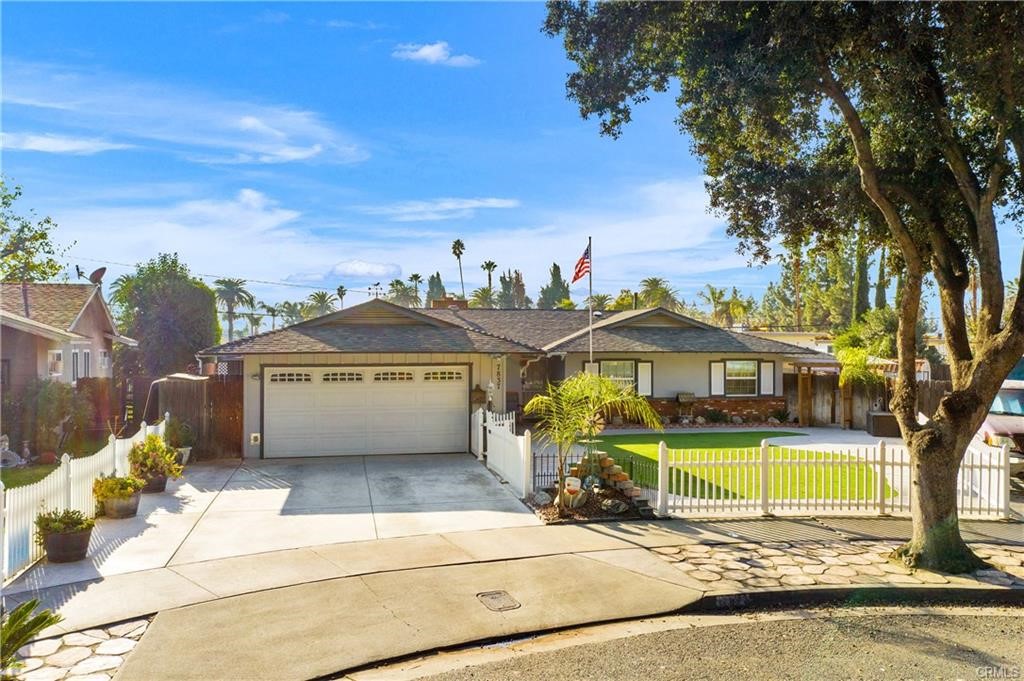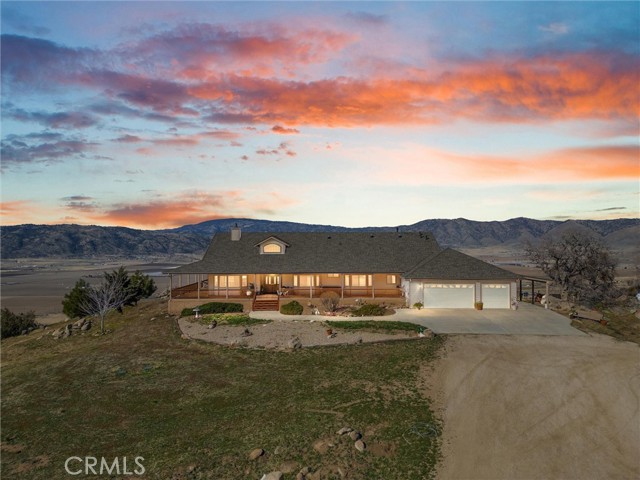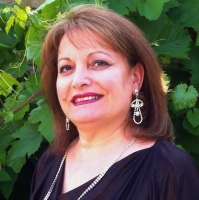18024 Pellisier Road, Tehachapi, CA 93561
Contact Silva Babaian
Schedule A Showing
Request more information
- MLS#: SR25042568 ( Single Family Residence )
- Street Address: 18024 Pellisier Road
- Viewed: 6
- Price: $1,200,000
- Price sqft: $428
- Waterfront: No
- Year Built: 2001
- Bldg sqft: 2805
- Bedrooms: 4
- Total Baths: 2
- Full Baths: 2
- Garage / Parking Spaces: 3
- Days On Market: 35
- Acreage: 20.08 acres
- Additional Information
- County: KERN
- City: Tehachapi
- Zipcode: 93561
- District: Other
- Provided by: Keller Williams Tehachapi
- Contact: Nathanael Nathanael

- DMCA Notice
-
Description**Heaven's Ranch** This is the home you have been waiting for. Atop the highly desired Cummings Valley mountain, you will have the best view in all of Tehachapi! This masterpiece was meticulously designed, utilizing the expansive 20 acres to provide both privacy and breathtaking 360 degree views. As you drive up to your custom steel automatic gate, you will be surrounded by the natural mountain landscape Tehachapi offers. Entering the property, you will be greeted by a gorgeous and level green pasture currently home to 50 head of cattle with the capacity to hold even more. Adjacent to the pasture, you have access to a 40x60 barn, complete with four stalls and a tack room for convenience. Walking up the front entrance steps of this 4 bedroom, 3 bathroom home, your heart will swoon over the fully cedar covered redwood deck that wraps around the entire home. Open the front door, and you will be welcomed by expansive 25' vaulted cedar ceilings and an open concept living room, dining area, and kitchen. Standing in the slate foyer, you will see the first bedroom to your left, currently being utilized as an office but with endless possibilities. To your right, the well equipped kitchen boasts granite countertops, undermount cabinet lighting, a convection oven, a trash compactor, a dedicated range hood, a warming drawer, and a wet bar sink, all complemented by a peninsula attached to a reach in pantry. Off the kitchen, you will have quick access to two additional oversized bedrooms and two guest bathrooms, one of which features a steam shower option. The same hallway leads to the dedicated laundry room and the spacious three car garage, which can easily accommodate four full sized vehicles. Back inside, you will find the primary bedroom on the north side of the home. The primary bathroom features dual sinks, a 5 ft soaker tub, an enclosed shower, and a true his and hers walk in closet. Step out onto the north side of the deck from the primary bedroom, and the words will just escape from your mouth: Oh, wow, as you take in the entire Cummings Valley. But wait, there's more! This property features a private well, a whole house water softener, generator hookups, a round pen, all ADA compliant doors, a full rock veneer fireplace, white oak hardwood flooring, a 5,000 gallon water tank, and agricultural zoning. Do not hesitatecome see this unique property today!
Property Location and Similar Properties
Features
Appliances
- Convection Oven
- Dishwasher
- Disposal
- Gas Oven
- Gas Range
- Microwave
- Trash Compactor
- Water Heater
Architectural Style
- Ranch
Assessments
- Unknown
Association Fee
- 0.00
Commoninterest
- None
Common Walls
- No Common Walls
Construction Materials
- Concrete
- Hardboard
- Wood Siding
Cooling
- Central Air
Country
- US
Entry Location
- Front door
Fencing
- Barbed Wire
- Wire
Fireplace Features
- Family Room
Flooring
- Tile
Garage Spaces
- 3.00
Heating
- Central
- Propane
Interior Features
- Ceiling Fan(s)
- High Ceilings
- Open Floorplan
- Pantry
- Recessed Lighting
- Wet Bar
Laundry Features
- Inside
Levels
- One
Living Area Source
- Assessor
Lockboxtype
- SentriLock
Lot Features
- 16-20 Units/Acre
Parcel Number
- 37614003000
Patio And Porch Features
- Deck
Pool Features
- None
Postalcodeplus4
- 8434
Property Type
- Single Family Residence
Roof
- Composition
School District
- Other
Sewer
- Conventional Septic
Utilities
- Electricity Connected
- Propane
View
- Mountain(s)
Virtual Tour Url
- https://iframe.videodelivery.net/70e49184a5b594ce5a01c70158cf7739
Water Source
- Private
- Well
Window Features
- Bay Window(s)
- Double Pane Windows
- Skylight(s)
Year Built
- 2001
Year Built Source
- Assessor






