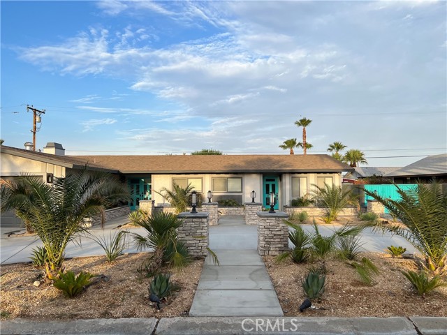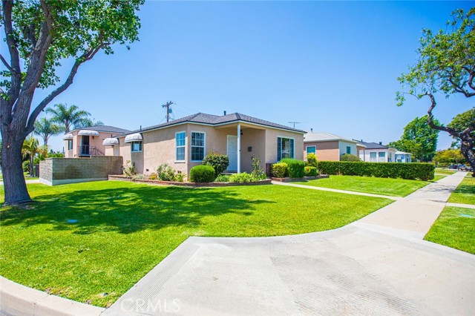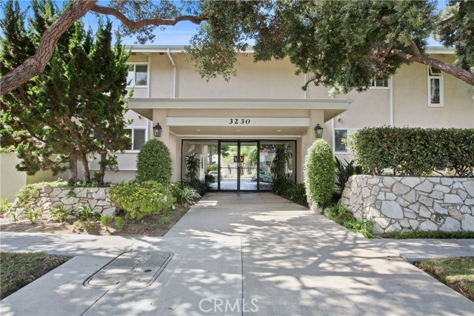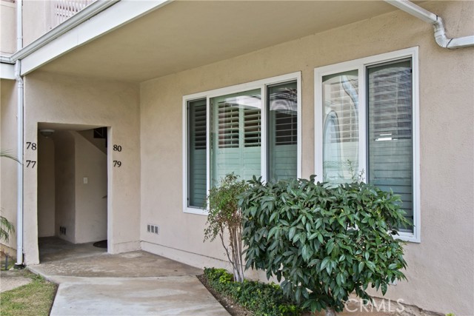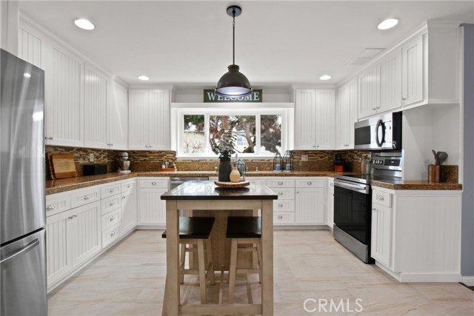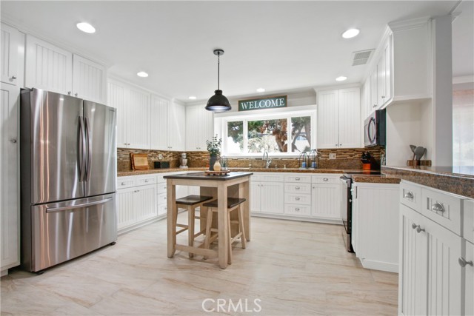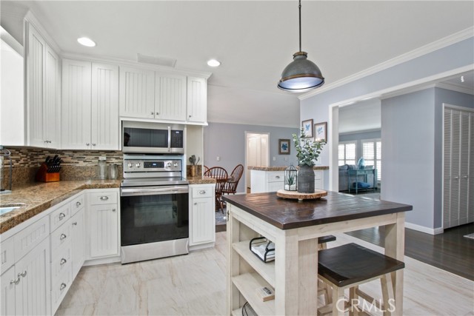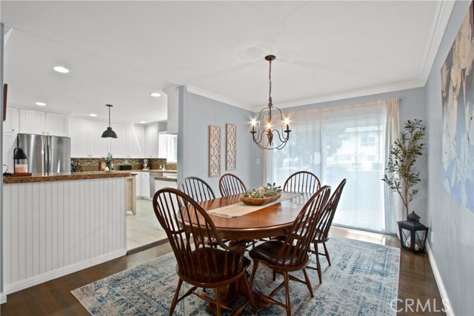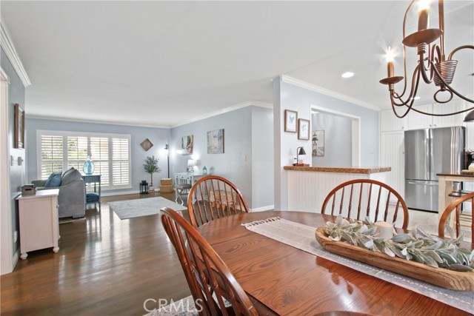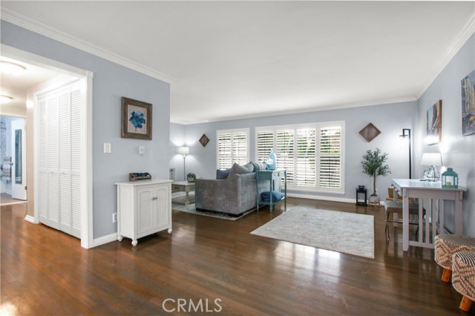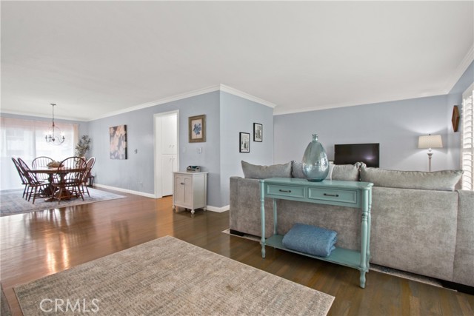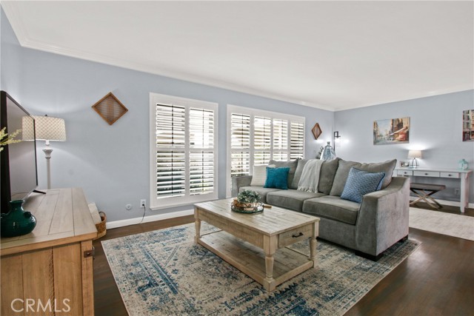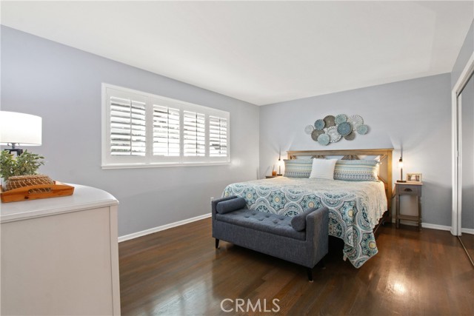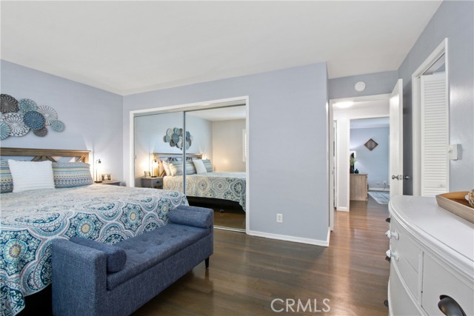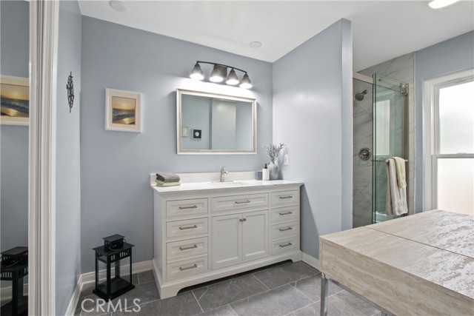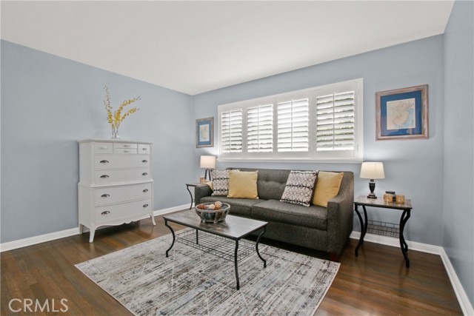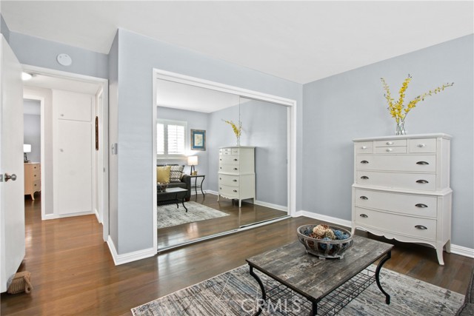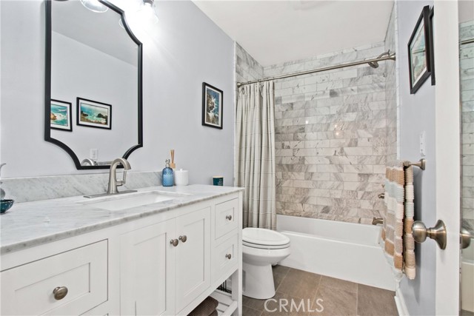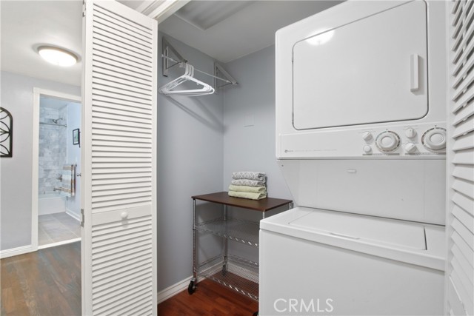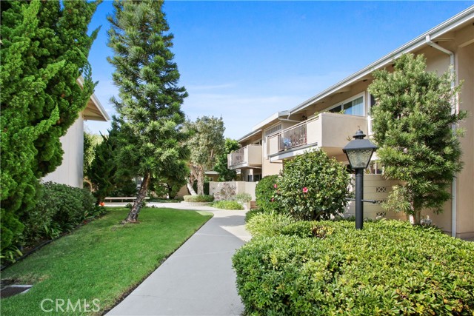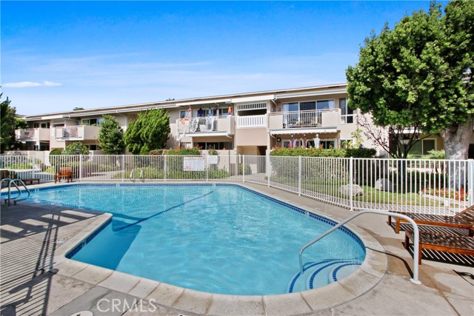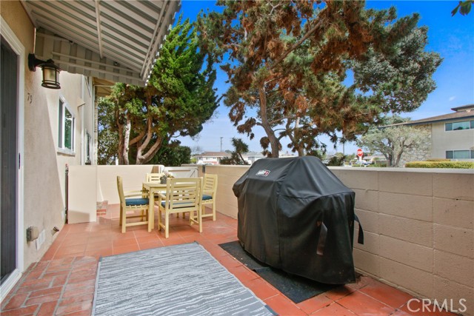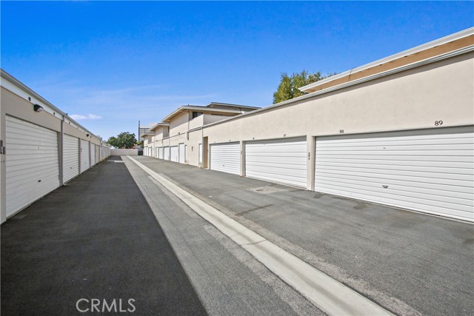3230 Merrill Drive 79, Torrance, CA 90503
Contact Silva Babaian
Schedule A Showing
Request more information
- MLS#: SB25041129 ( Condominium )
- Street Address: 3230 Merrill Drive 79
- Viewed: 2
- Price: $750,000
- Price sqft: $532
- Waterfront: No
- Year Built: 1964
- Bldg sqft: 1411
- Bedrooms: 2
- Total Baths: 2
- Full Baths: 2
- Garage / Parking Spaces: 1
- Days On Market: 41
- Additional Information
- County: LOS ANGELES
- City: Torrance
- Zipcode: 90503
- District: Torrance Unified
- Elementary School: HICKOR
- Middle School: MADRON
- High School: TORRAN
- Provided by: Chatelaine Properties
- Contact: Maria Carolina Maria Carolina

- DMCA Notice
-
DescriptionImmaculate 2 bedroom, 2 bath first floor condominium in a desirable Central Torrance location, including a den area that could be a potential 3rd bedroom! This home boasts a spacious single level floor plan with real hardwood floors, Milgard vinyl windows, inside laundry, and a wonderful large kitchen. Custom plantation shutters, stainless steel appliances (including refrigerator), new front door, smooth ceilings, combo washer & dryer, cable & high speed internet included in dues, so much to list! The master suite has a remodeled private master bathroom, and the main guest bathroom has also been recently upgraded with modern touches. The sliding glass door in the dining room leads to a lovely patio that is perfect for entertaining and creating a little garden area. One garage parking space is included (there is a waiting list for a second space) but with convenient street parking accessible to unit. West Del Amo Pacific Condominiums is a PET FRIENDLY 80 unit complex in the heart of Torrance (dogs welcome!) . There are two pools and recreation rooms, great for parties. This central location is minutes from the Del Amo Fashion Center, Torrance Civic Center, Wilson Park, weekly Farmers Market, and local shops (Target, Ralphs). Located in the award winning Torrance Unified School District!
Property Location and Similar Properties
Features
Appliances
- Dishwasher
- Electric Range
- Electric Water Heater
- Microwave
- Refrigerator
Architectural Style
- Traditional
Assessments
- Unknown
Association Amenities
- Pool
- Clubhouse
- Recreation Room
- Cable TV
- Insurance
- Maintenance Grounds
- Trash
- Water
- Pet Rules
- Management
- Hot Water
- Other
Association Fee
- 544.00
Association Fee Frequency
- Monthly
Commoninterest
- Condominium
Common Walls
- 1 Common Wall
- End Unit
Construction Materials
- Stucco
Cooling
- None
Country
- US
Days On Market
- 31
Eating Area
- Dining Room
Elementary School
- HICKOR
Elementaryschool
- Hickory
Fireplace Features
- None
Flooring
- Tile
- Wood
Foundation Details
- Raised
Garage Spaces
- 1.00
Heating
- Electric
- Radiant
High School
- TORRAN
Highschool
- Torrance
Interior Features
- Recessed Lighting
Laundry Features
- Dryer Included
- Inside
- Washer Included
Levels
- One
Living Area Source
- Assessor
Lockboxtype
- Supra
Lot Features
- Garden
- Landscaped
Middle School
- MADRON
Middleorjuniorschool
- Madrona
Parcel Number
- 7359024120
Parking Features
- Assigned
- Garage
Patio And Porch Features
- Patio
Pool Features
- Association
Postalcodeplus4
- 9104
Property Type
- Condominium
Property Condition
- Updated/Remodeled
School District
- Torrance Unified
Security Features
- Smoke Detector(s)
Sewer
- Public Sewer
Unit Number
- 79
View
- Neighborhood
Water Source
- Public
Year Built
- 1964
Year Built Source
- Public Records
Zoning
- TORR-MD

