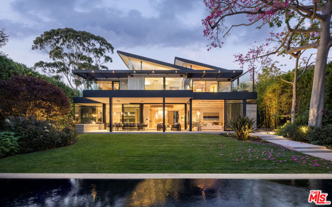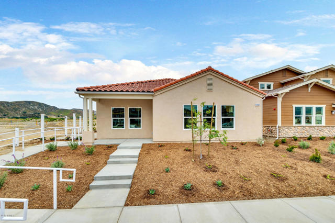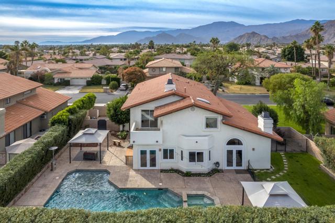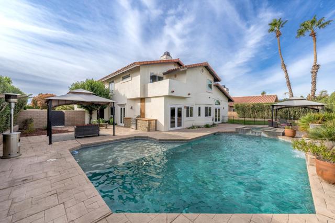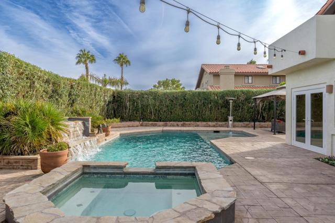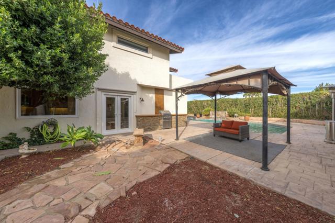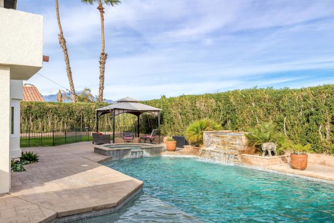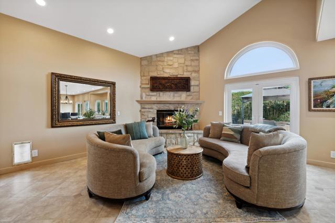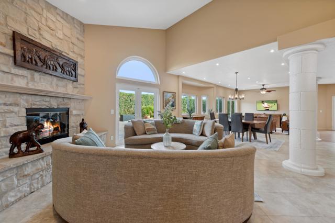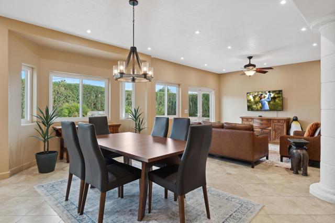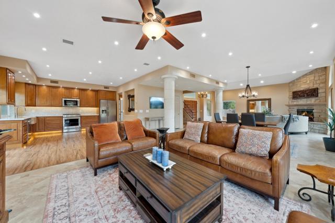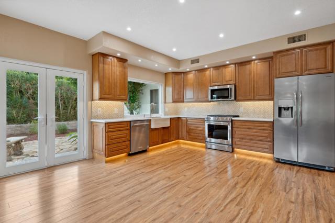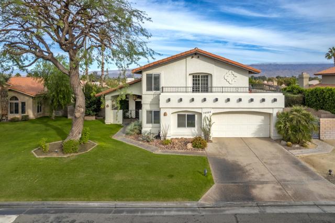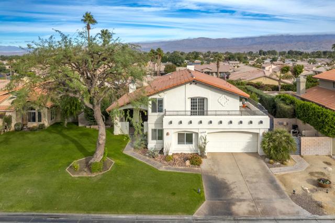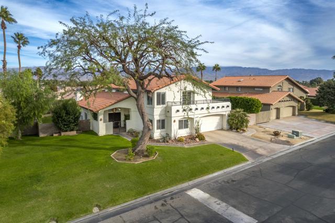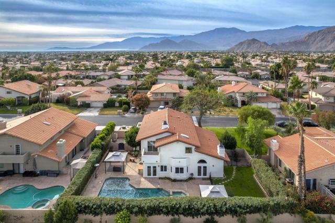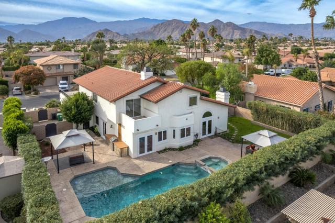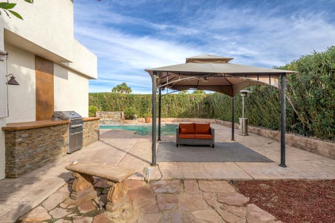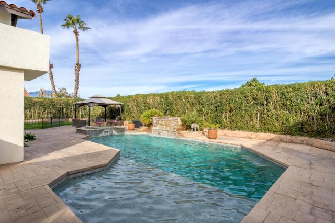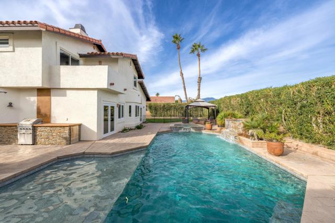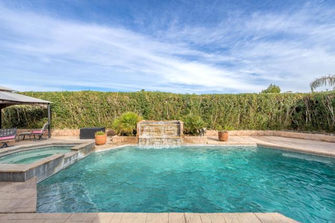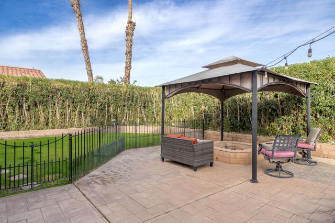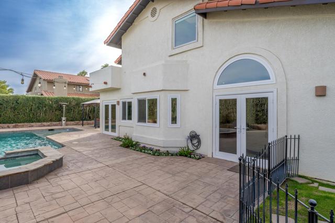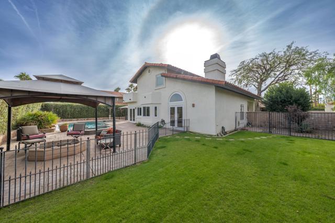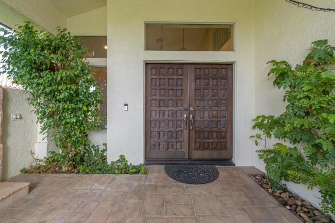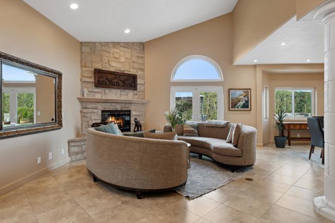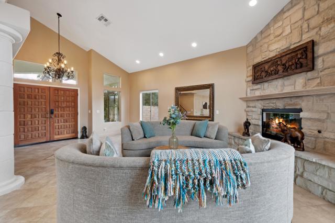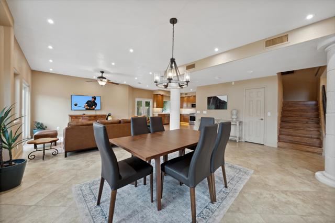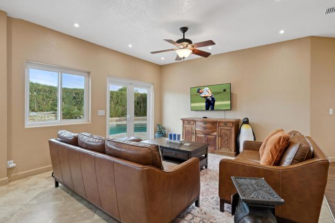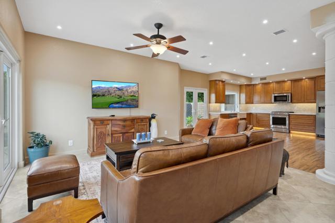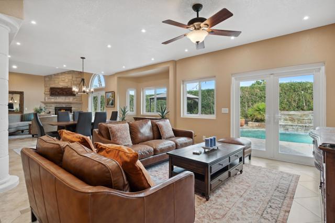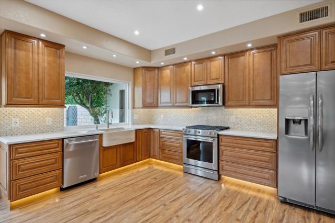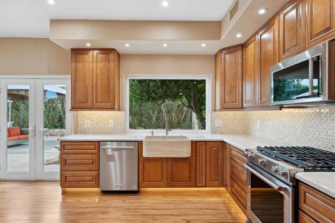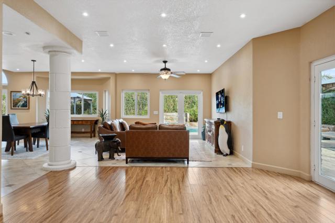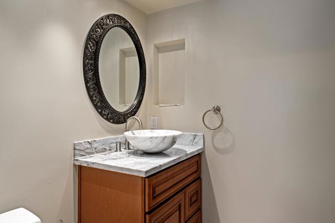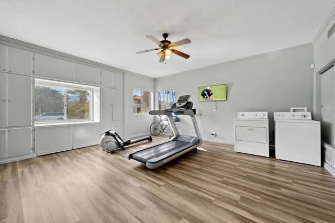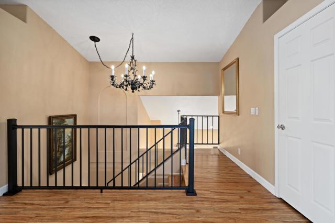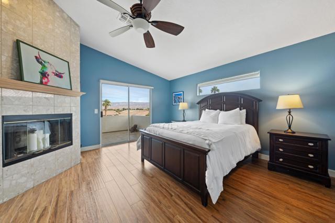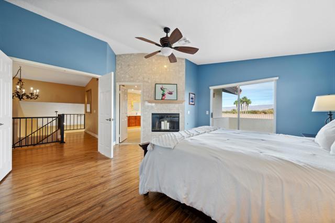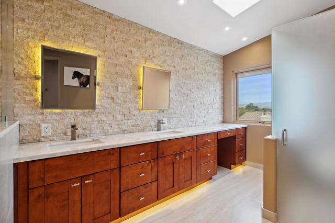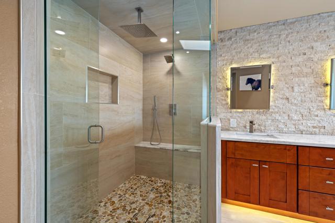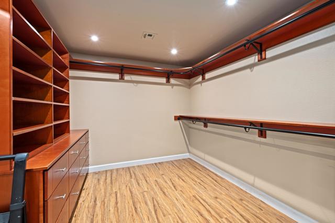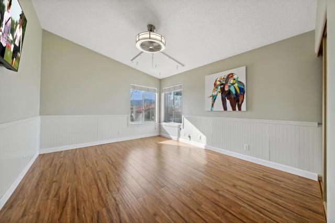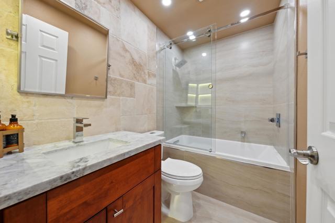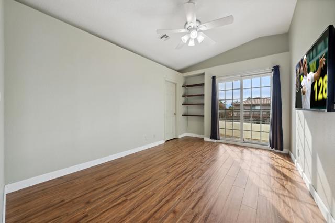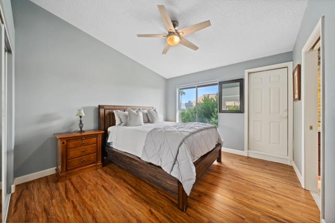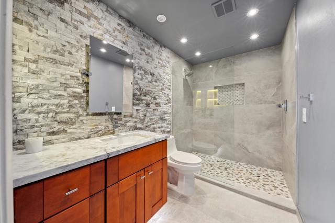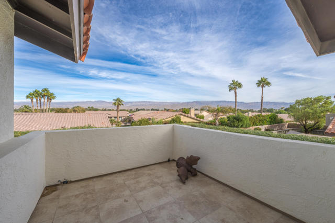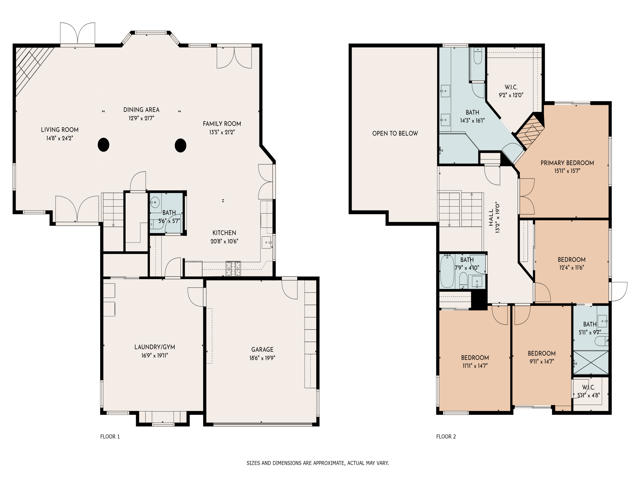78880 Aurora Way, La Quinta, CA 92253
Contact Silva Babaian
Schedule A Showing
Request more information
- MLS#: 219125451DA ( Single Family Residence )
- Street Address: 78880 Aurora Way
- Viewed: 1
- Price: $8,500
- Price sqft: $3
- Waterfront: No
- Year Built: 1990
- Bldg sqft: 2647
- Bedrooms: 4
- Total Baths: 2
- Full Baths: 1
- 1/2 Baths: 1
- Garage / Parking Spaces: 2
- Days On Market: 46
- Additional Information
- County: RIVERSIDE
- City: La Quinta
- Zipcode: 92253
- Subdivision: Starlight Dunes
- Provided by: Robert Lewallen, Broker
- Contact: Rob Rob

- DMCA Notice
Description
The Starlight Dunes remodel truly shines! Turnkey furnished ready for a month to month occupant. Minimum 30 days. Check for availability and pricing. Available March 1. The kitchen, a standout feature, includes new wooden cabinets, immaculate white Quartz countertops, Kitchen Aid appliances, and a butler's pantry/coffee bar. The primary suite features a walk in closet with new built ins, a fireplace with floor to ceiling tiles, and a private balcony offering sweeping views of the northern mountains. The primary bathroom is equipped with dual sinks, a vanity, a spacious walk in shower, and a private toilet area. The upper level also contains three large bedrooms, one with an en suite bathroom and two sharing a wraparound deck. The lower level is an entertainer's dream, with a vast living space and a high vaulted ceiling in the living room Outside, there's a built in BBQ, a cozy natural gas fire pit, and an inviting pool and spa. Additionally, there is roughly 300 sf of bonus room.
Description
The Starlight Dunes remodel truly shines! Turnkey furnished ready for a month to month occupant. Minimum 30 days. Check for availability and pricing. Available March 1. The kitchen, a standout feature, includes new wooden cabinets, immaculate white Quartz countertops, Kitchen Aid appliances, and a butler's pantry/coffee bar. The primary suite features a walk in closet with new built ins, a fireplace with floor to ceiling tiles, and a private balcony offering sweeping views of the northern mountains. The primary bathroom is equipped with dual sinks, a vanity, a spacious walk in shower, and a private toilet area. The upper level also contains three large bedrooms, one with an en suite bathroom and two sharing a wraparound deck. The lower level is an entertainer's dream, with a vast living space and a high vaulted ceiling in the living room Outside, there's a built in BBQ, a cozy natural gas fire pit, and an inviting pool and spa. Additionally, there is roughly 300 sf of bonus room.
Property Location and Similar Properties
Features
Association Amenities
- Controlled Access
Association Fee
- 160.00
Association Fee Frequency
- Monthly
Carport Spaces
- 0.00
Cooling
- Central Air
Country
- US
Depositother
- 350
Depositsecurity
- 5000
Fireplace Features
- Gas
- Living Room
- Primary Bedroom
Flooring
- Laminate
- Tile
Furnished
- Furnished
Garage Spaces
- 2.00
Heating
- Natural Gas
- Central
Levels
- Two
Living Area Source
- Assessor
Lockboxtype
- Supra
Parcel Number
- 609480010
Parking Features
- Garage Door Opener
Pool Features
- In Ground
Postalcodeplus4
- 4914
Property Type
- Single Family Residence
Security Features
- Gated Community
Sewer
- Unknown
Spa Features
- Private
- Above Ground
Subdivision Name Other
- Starlight Dunes
Uncovered Spaces
- 0.00
View
- Mountain(s)
- Panoramic
Year Built
- 1990
Year Built Source
- Assessor

