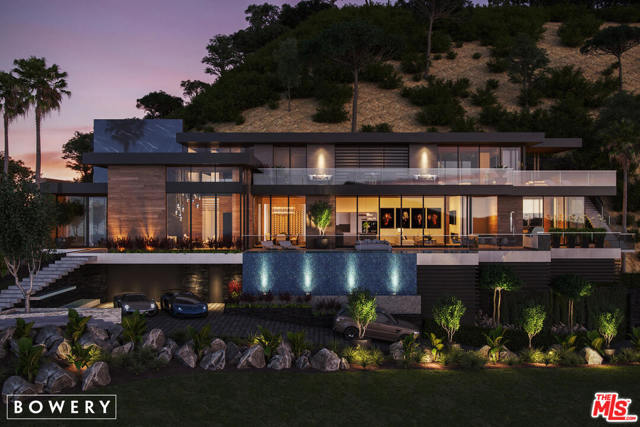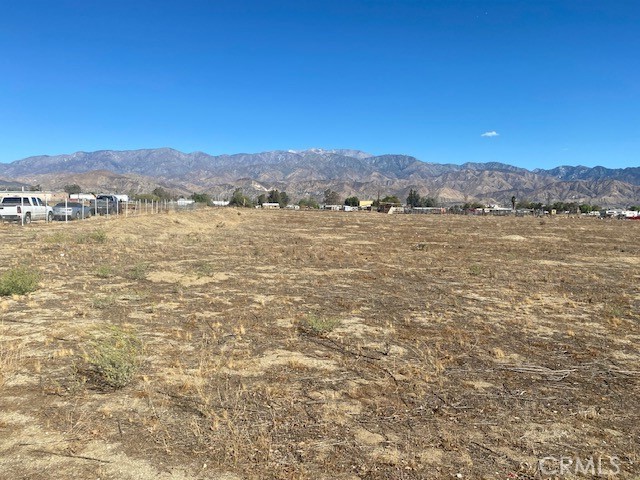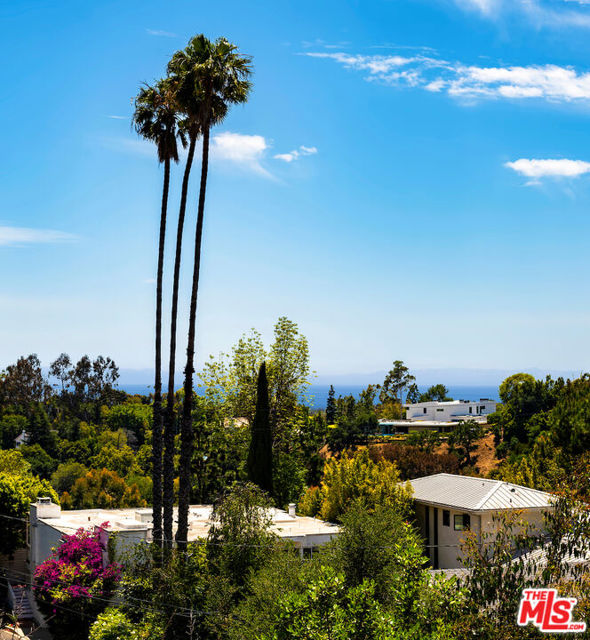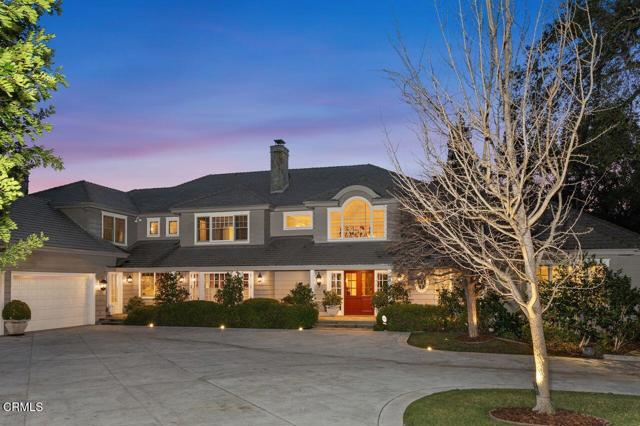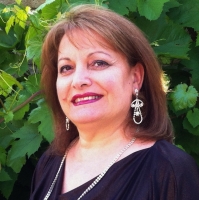520 Georgian Road, La Canada Flintridge, CA 91011
Contact Silva Babaian
Schedule A Showing
Request more information
- MLS#: P1-21005 ( Single Family Residence )
- Street Address: 520 Georgian Road
- Viewed: 7
- Price: $11,880,000
- Price sqft: $1,131
- Waterfront: No
- Year Built: 1996
- Bldg sqft: 10507
- Bedrooms: 6
- Total Baths: 8
- Full Baths: 5
- 1/2 Baths: 3
- Garage / Parking Spaces: 4
- Days On Market: 37
- Acreage: 1.34 acres
- Additional Information
- County: LOS ANGELES
- City: La Canada Flintridge
- Zipcode: 91011
- Provided by: Coldwell Banker Realty
- Contact: Sandra Sandra

- DMCA Notice
-
DescriptionWelcome home to this impeccably designed, quality built, and amazingly well maintained Flintridge estate. Gated drive and generous set back from the street provide privacy and lush, serene setting. Jay Johnson designed this warm, spacious home with a perfect floor plan, guaranteeing inviting areas for everyday life, work, and indoor outdoor entertaining for 2 or 200. Every room is a beautiful space with tranquil views. The two story foyer opens to the gracious living room and formal dining room. Walk thru butler's pantry/bar is perfect for use from living room, dining room, kitchen, family room and patios. The stunning kitchen/breakfast room/family room open to each other and outdoors through multiple sets of broad French doors. Gracious expansive patio and outdoor kitchen make indoor outdoor cooking and dining easy. First floor primary suite has adjacent sitting room with two sided fireplace, two spacious walk in closets, and expansive primary bath. Broad French doors open out to its own patio, too. Additional first floor bedroom suite, currently used as exercise room, is perfect for in laws or guests, too. The inviting library has walls of custom built in bookcases, stone fireplace and views of the front yard. The adjacent real office has built in desks for two, as well as extensive built in file drawers, bookcases, and cabinet storage. Off the wide upstairs central hallway are four bedrooms, each with their own en suite bath, and all with beautiful views. An adjacent office/craft room is perfect for homework, computer room, or second office. Amazing media lounge and adjacent bonus playroom, both with built in storage, provide endless opportunities to entertain two age groups, two activities, or just a crowd. There is tremendous storage throughout the house...walk in, built in, under eave, as well as in the attached four car garage. The absolutely stunning lot is private and absolutely magical with lush mature trees and plantings throughout. Wide covered patios are enjoyed across the back of the house and overlook the broad lawn, magnolia and other mature trees, saltwater pool, and Descanso Gardens setting. The outdoor kitchen is easily accessed from the house, patio, pool, and yard. A few steps away are half court basketball/pickleball court, raised beds for vegetables, and even a trampoline. Paths lead through a gorgeous mix of mature trees, camellias, azaleas, and ferns. Truly a one of a kind home and property.
Property Location and Similar Properties
Features
Appliances
- Refrigerator
- Barbecue
- Tankless Water Heater
- Microwave
- Gas Cooktop
- Double Oven
- Water Line to Refrigerator
Commoninterest
- None
Common Walls
- No Common Walls
Construction Materials
- Wood Siding
Cooling
- Central Air
- Zoned
- Electric
Country
- US
Days On Market
- 166
Direction Faces
- North
Door Features
- Double Door Entry
- French Doors
Eating Area
- Dining Room
- Family Kitchen
Entry Location
- First floor
Fencing
- Privacy
- Excellent Condition
- Wrought Iron
Fireplace Features
- Two Way
- Primary Retreat
- Living Room
- Library
- Family Room
Flooring
- Carpet
- Wood
- Stone
Foundation Details
- Raised
Garage Spaces
- 4.00
Heating
- Forced Air
- Natural Gas
Inclusions
- All appliances including washer and dryer.
Interior Features
- 2 Staircases
- Wired for Sound
- Vacuum Central
- Stone Counters
- Pantry
- In-Law Floorplan
- Wainscoting
- Tray Ceiling(s)
- Storage
- Recessed Lighting
- Pull Down Stairs to Attic
- Open Floorplan
- High Ceilings
- Cathedral Ceiling(s)
- Crown Molding
- Bar
- Built-in Features
Laundry Features
- Inside
- Dryer Included
- Washer Included
- Individual Room
Levels
- Two
Living Area Source
- Public Records
Lockboxtype
- None
Lot Features
- Lawn
- Lot Over 40000 Sqft
- Treed Lot
- Walkstreet
- Secluded
- Landscaped
Other Structures
- Sport Court Private
Parcel Number
- 5820003015
Parking Features
- Garage - Two Door
- Controlled Entrance
- Off Street
- Garage Faces Side
- Driveway
Patio And Porch Features
- Covered
- Stone
- Front Porch
Pool Features
- Fenced
- Salt Water
- Pebble
- Gas Heat
- Heated
Property Type
- Single Family Residence
Property Condition
- Turnkey
Road Frontage Type
- City Street
Road Surface Type
- Paved
Roof
- Concrete
Security Features
- Security System
Sewer
- Cesspool
- Conventional Septic
Spa Features
- In Ground
View
- Mountain(s)
- Trees/Woods
Water Source
- Private
Window Features
- Wood Frames
Year Built
- 1996
Year Built Source
- Public Records
Zoning
- LFR120000

