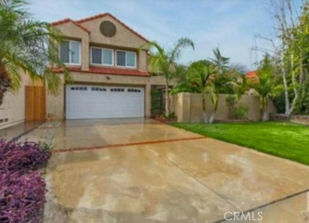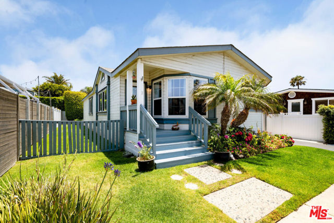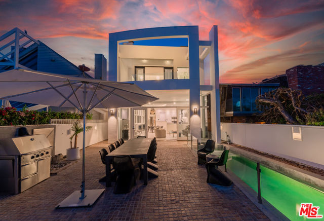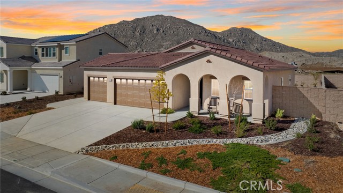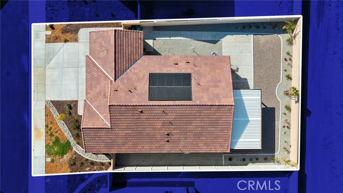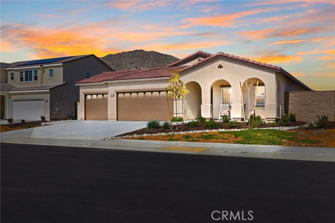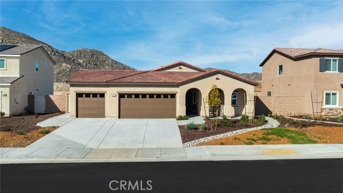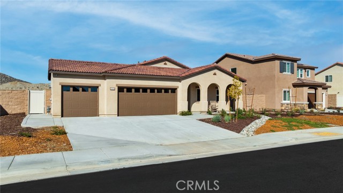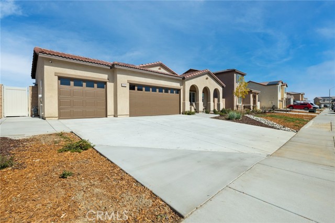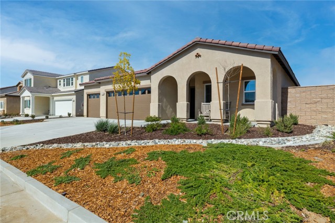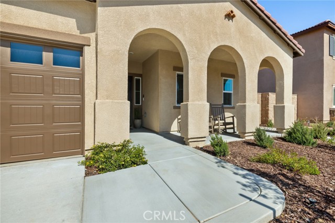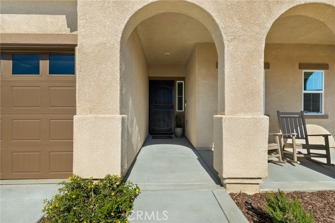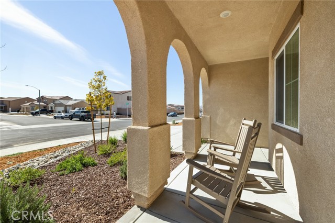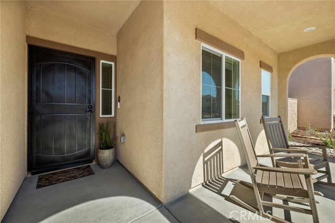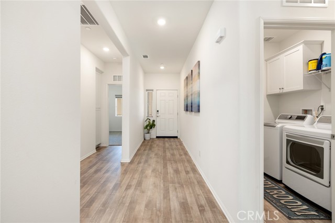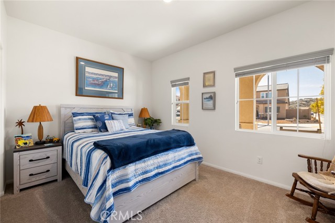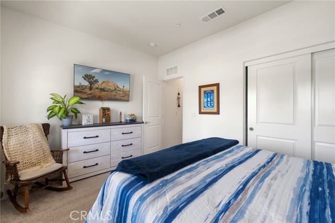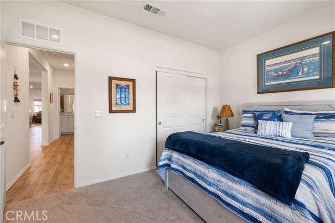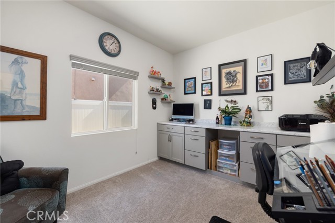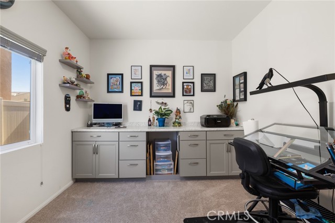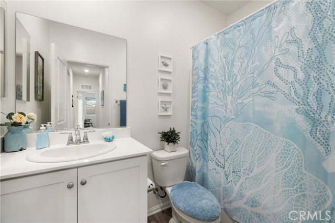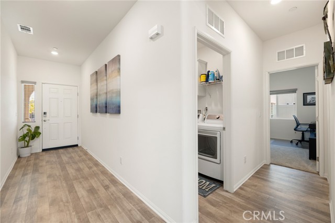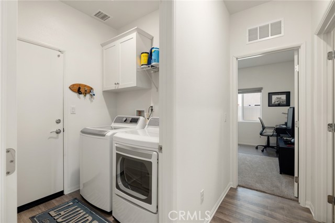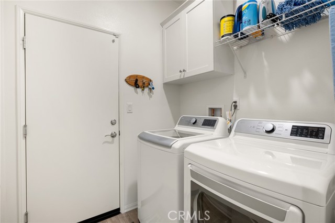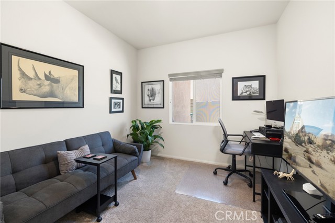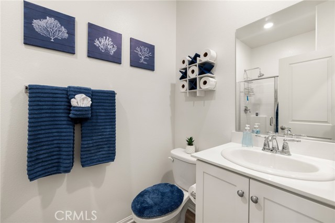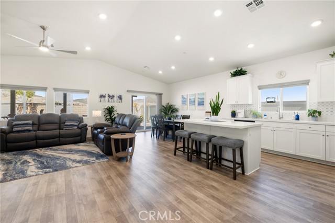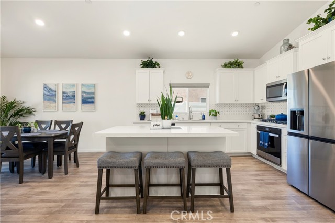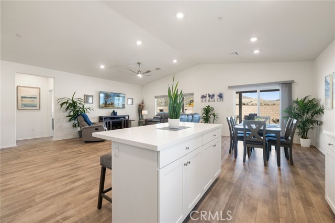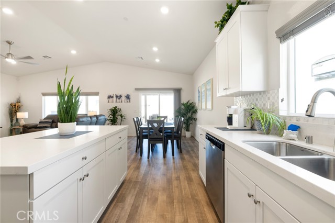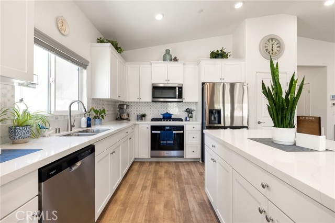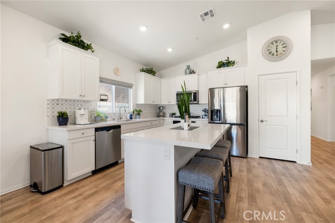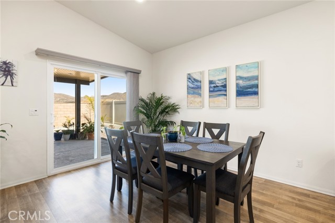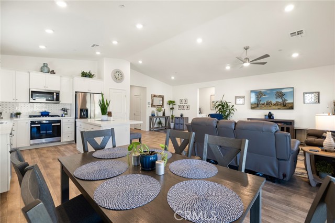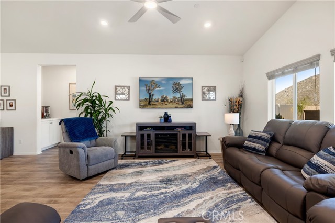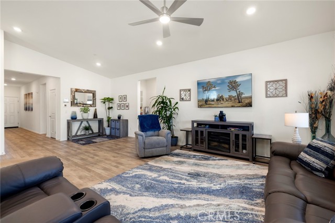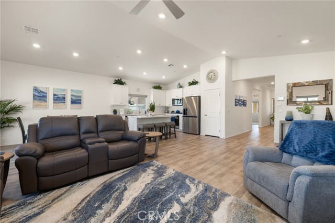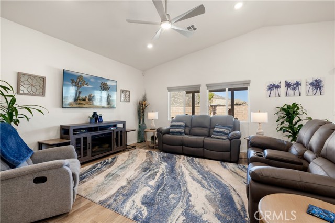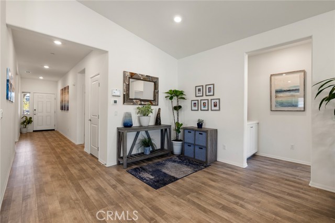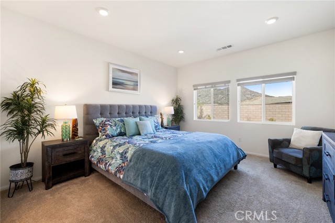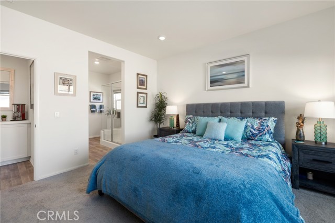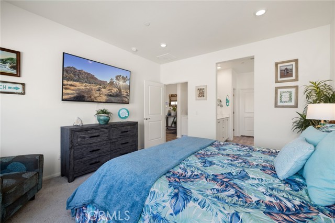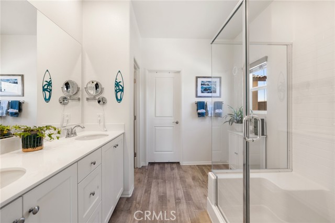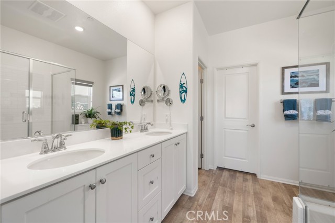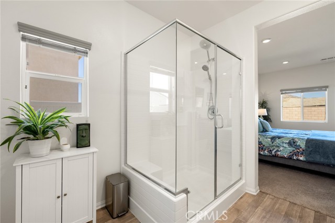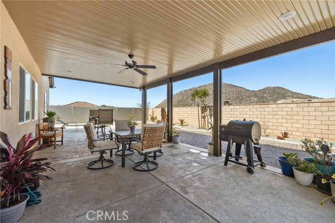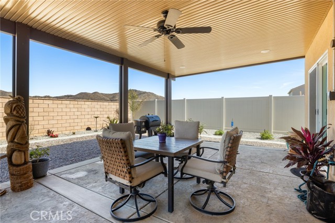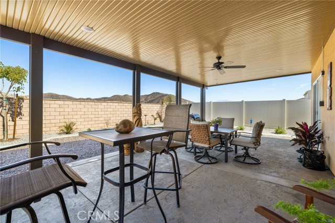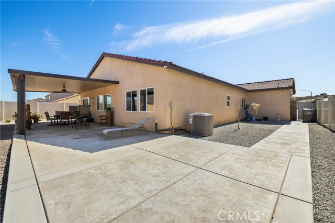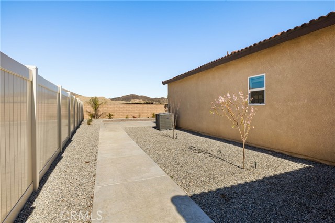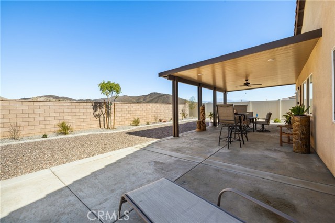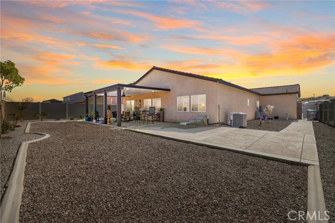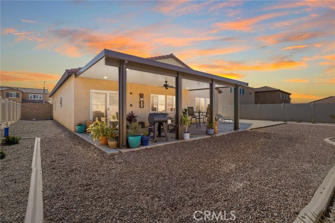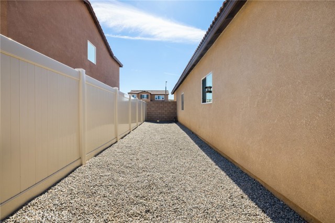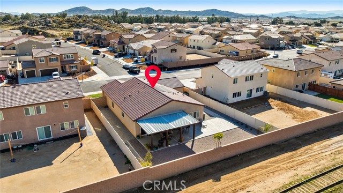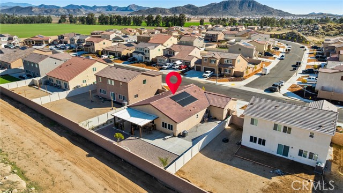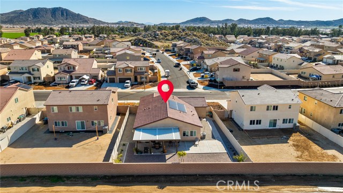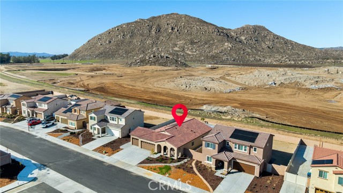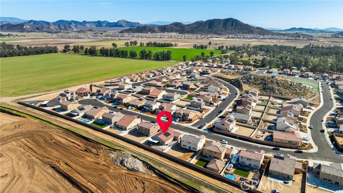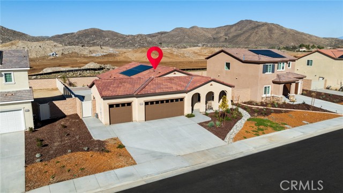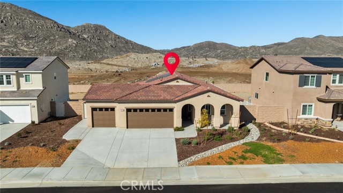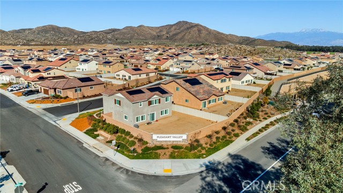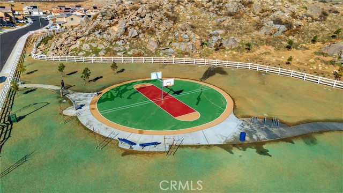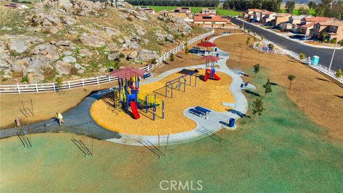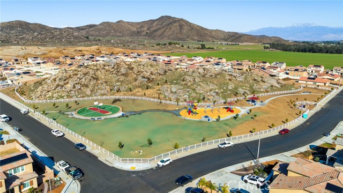31312 Scrub Jay Road, Winchester, CA 92596
Contact Silva Babaian
Schedule A Showing
Request more information
- MLS#: SW25036433 ( Single Family Residence )
- Street Address: 31312 Scrub Jay Road
- Viewed: 11
- Price: $650,000
- Price sqft: $343
- Waterfront: Yes
- Wateraccess: Yes
- Year Built: 2024
- Bldg sqft: 1896
- Bedrooms: 4
- Total Baths: 3
- Full Baths: 3
- Garage / Parking Spaces: 3
- Days On Market: 48
- Additional Information
- County: RIVERSIDE
- City: Winchester
- Zipcode: 92596
- District: Hemet Unified
- Elementary School: WINCHE
- Middle School: RANVIE
- High School: TAHQUI
- Provided by: The Hertz Group
- Contact: Jordona Jordona

- DMCA Notice
-
DescriptionWelcome home to this stunning, like new single story property in the brand new Pleasant Valley community of Winchester, CA. Built in 2024 and barely lived in, this home offers modern design and exceptional comfort! This mountain view home offers 4 bedrooms, 3 baths, 3 car garage, no HOA, solar, and cul de sac living with over $30,000 in brand new landscaping. As you enter the home you are greeted by tall ceilings, recessed lighting, luxury laminate flooring, crisp white paint and a highly desirable floor plan from DR Horton. The 1900 sqft property offers two spacious secondary bedrooms right off the entrance both with plush carpet, and one featuring a workstation that is removable and a walk in closet. They share a secondary bath featuring a single vanity and shower/tub combo. Across the hall is the third secondary bedroom and laundry room with access to the 3 car garage. The open concept floor plan is appointed with cathedral ceilings, recessed lighting, large windows allowing tons of natural light, window coverings and is open to the large dining area and gourmet kitchen. The kitchen boasts quartz counters, island with an eat up bar, tile backsplash, stainless steel appliances, and pantry. The Primary bedroom offers a spacious suite with gorgeous views to the private yard and an attached bath offering a large walk in shower, dual vanity and walk in closet. The brand new 7800 sqft yard is the perfect size for a pool, and is already landscaped with stamped concrete, rocks and palm trees, peach, and plum trees that will mature and offer tons of privacy as well as a huge aluma wood patio cover featuring recessed lighting and a ceiling fan. The community offers a children's playground, basketball courts, allows RV parking and is super close to hiking and biking trails, the Temecula wineries and Idyllwild.
Property Location and Similar Properties
Features
Appliances
- Built-In Range
- Dishwasher
- Disposal
- Gas & Electric Range
- Microwave
- Water Heater
Assessments
- Special Assessments
Association Fee
- 0.00
Commoninterest
- None
Common Walls
- No Common Walls
Cooling
- Central Air
Country
- US
Days On Market
- 27
Door Features
- Panel Doors
- Sliding Doors
Eating Area
- Area
- Breakfast Counter / Bar
- Breakfast Nook
- In Kitchen
Electric
- Photovoltaics Third-Party Owned
Elementary School
- WINCHE
Elementaryschool
- Winchester
Exclusions
- Potted plants
- shelving
- cabinets in art room (unless buyer wants them)
- TV's and brackets in Primary bedroom
- front bedroom
- and living room. All garage items including: dart board
- shelving and fridge.
Fencing
- Vinyl
Fireplace Features
- None
Flooring
- Carpet
- Vinyl
Garage Spaces
- 3.00
Heating
- Central
High School
- TAHQUI
Highschool
- Tahquitz
Inclusions
- Kitchen refrigerator
- security cameras & home system
Interior Features
- Built-in Features
- Cathedral Ceiling(s)
- Ceiling Fan(s)
- High Ceilings
- Open Floorplan
- Pantry
- Quartz Counters
- Recessed Lighting
- Storage
Laundry Features
- Individual Room
- Inside
Levels
- One
Living Area Source
- Assessor
Lockboxtype
- Combo
Lot Features
- 0-1 Unit/Acre
- Back Yard
- Desert Back
- Desert Front
- Front Yard
- Landscaped
- Lot 6500-9999
- Park Nearby
- Rocks
- Sprinklers Drip System
Middle School
- RANVIE
Middleorjuniorschool
- Rancho Viejo
Parcel Number
- 462202048
Parking Features
- Direct Garage Access
- Driveway
- Driveway Up Slope From Street
- Garage
- Garage Faces Front
- Garage - Two Door
- RV Access/Parking
- RV Potential
Patio And Porch Features
- Covered
- Patio
- Patio Open
- Porch
- Front Porch
Pool Features
- None
Postalcodeplus4
- 8218
Property Type
- Single Family Residence
Property Condition
- Turnkey
Road Frontage Type
- City Street
Road Surface Type
- Paved
School District
- Hemet Unified
Security Features
- Carbon Monoxide Detector(s)
- Security System
Sewer
- Public Sewer
Spa Features
- None
View
- Hills
- Mountain(s)
- Neighborhood
Views
- 11
Water Source
- Public
Window Features
- Blinds
- Screens
Year Built
- 2024
Year Built Source
- Assessor
Zoning
- R-1

