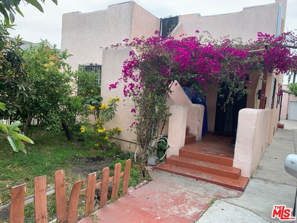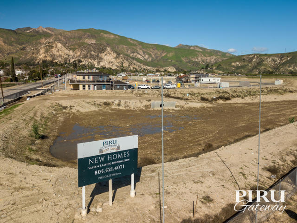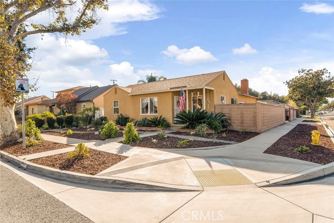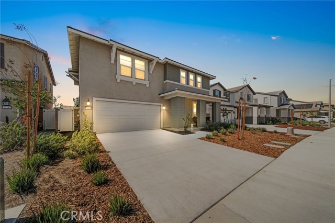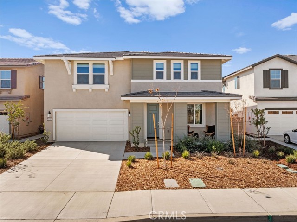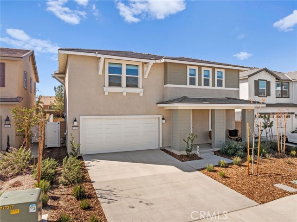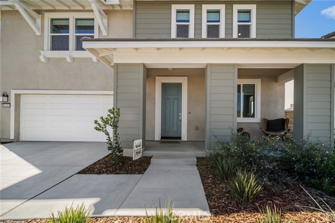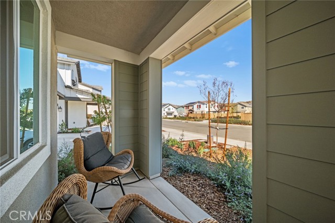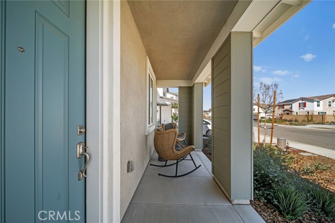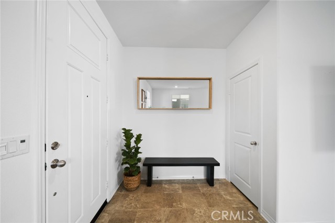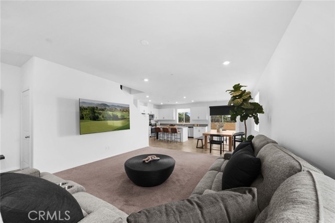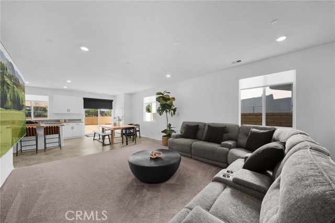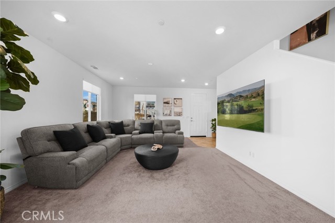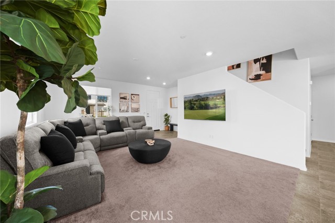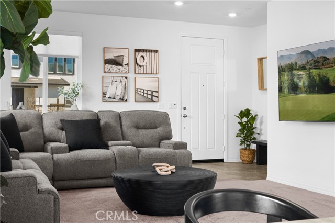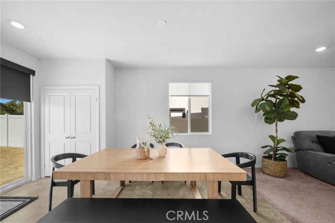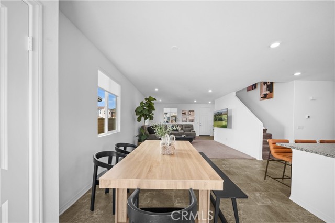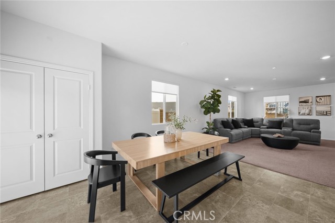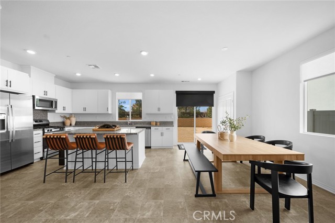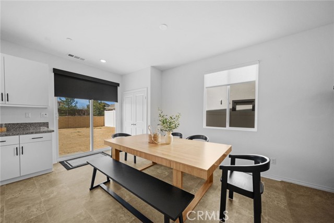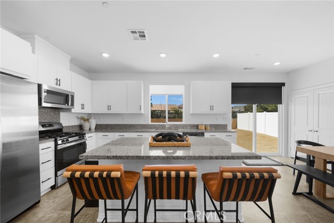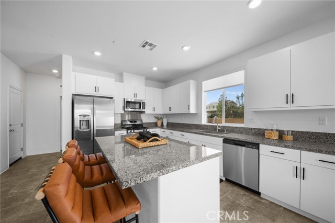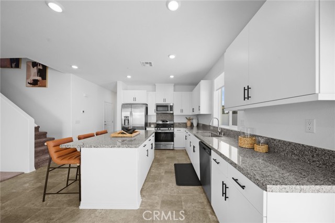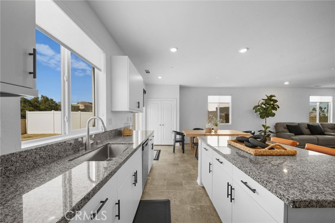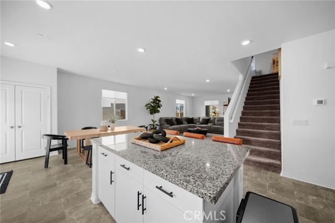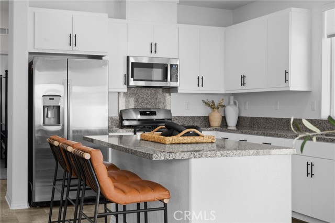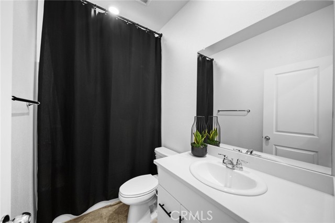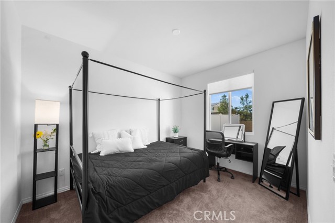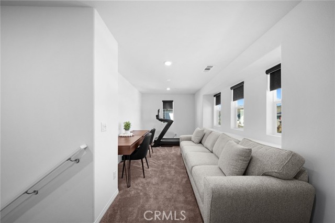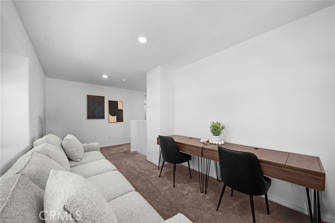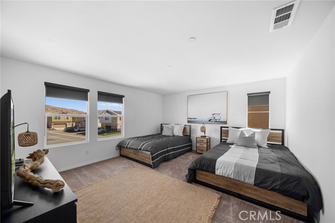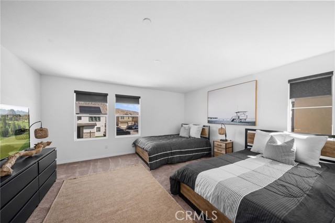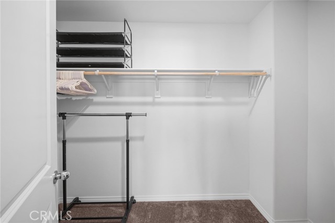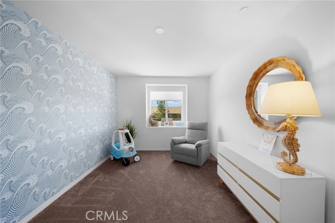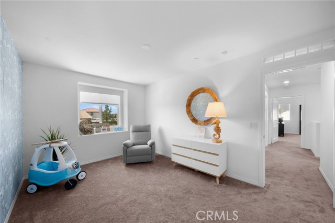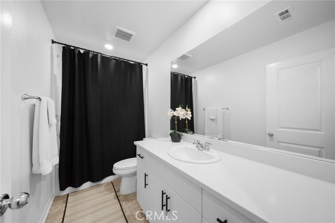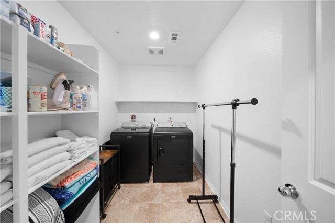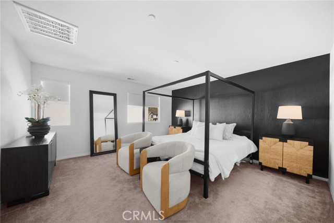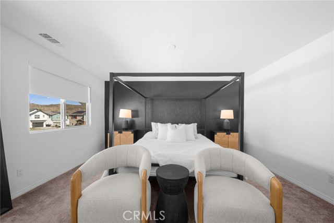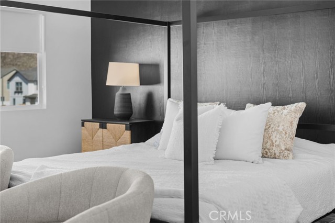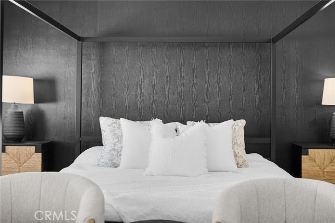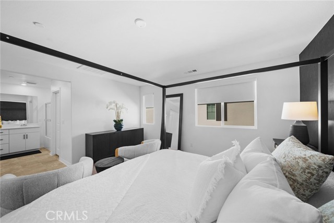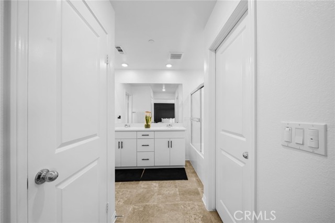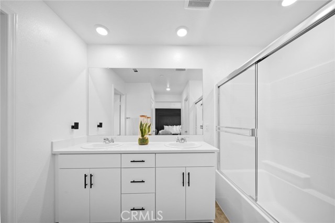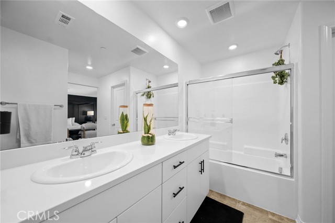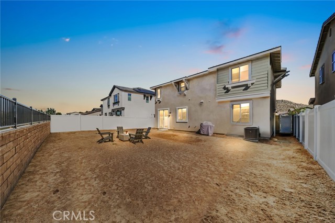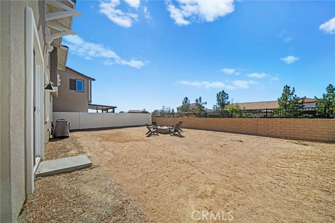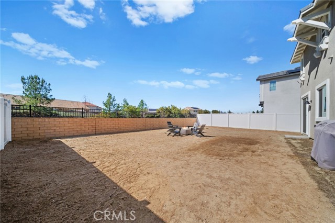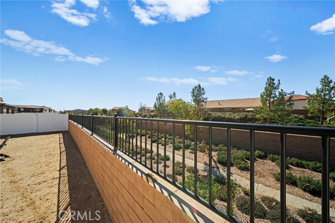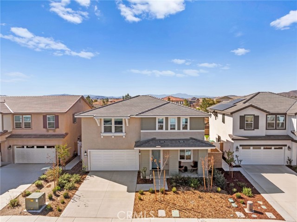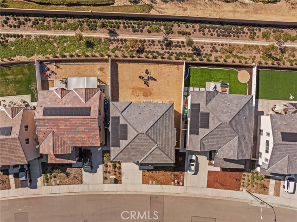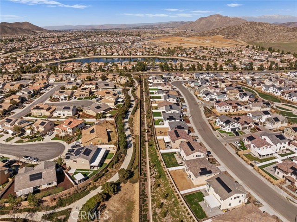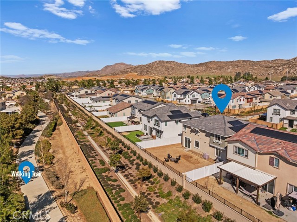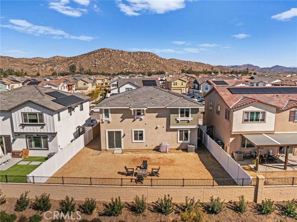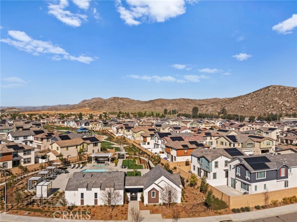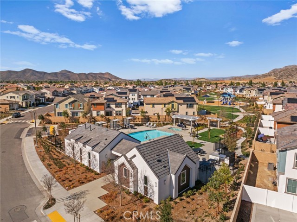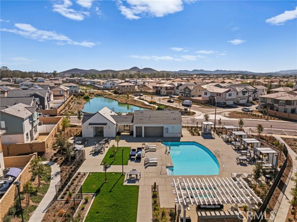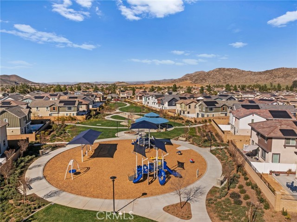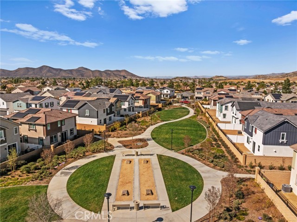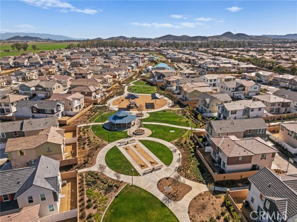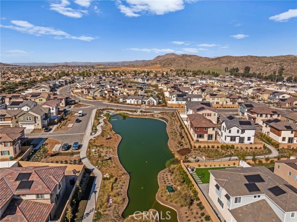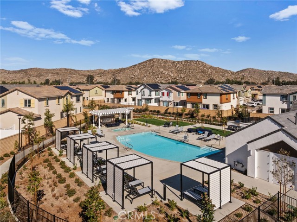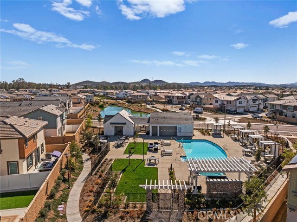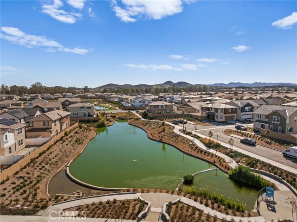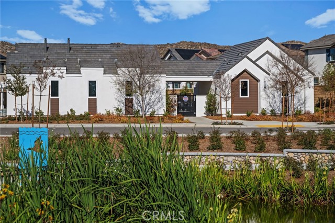30181 Adrift Lane, Menifee, CA 92584
Contact Silva Babaian
Schedule A Showing
Request more information
- MLS#: SW25039024 ( Single Family Residence )
- Street Address: 30181 Adrift Lane
- Viewed: 7
- Price: $650,000
- Price sqft: $266
- Waterfront: Yes
- Wateraccess: Yes
- Year Built: 2023
- Bldg sqft: 2443
- Bedrooms: 4
- Total Baths: 3
- Full Baths: 3
- Garage / Parking Spaces: 4
- Days On Market: 52
- Additional Information
- County: RIVERSIDE
- City: Menifee
- Zipcode: 92584
- District: Perris Union High
- Elementary School: SSHOR
- Middle School: BELMOU
- High School: HERITA
- Provided by: Mogul Real Estate
- Contact: Jamie Jamie

- DMCA Notice
-
DescriptionWelcome to your dream home! This nearly new, single family gem is located in the highly sought after, gated community of Rockport Ranch. With 4 spacious bedrooms, 3 bathrooms, and 2,443 sq ft of beautifully designed living space, this home offers comfort and style in every corner. As you step inside, you're immediately greeted by an abundance of natural light that creates a warm, inviting atmosphere. The open concept layout effortlessly connects the living room to the modern kitchen and adjacent dining area, perfect for entertaining. The kitchen is a chef's delight with sleek white cabinetry, chic black hardware, large island and top of the line stainless steel appliances. The convenience of a downstairs bedroom and full bathroom makes hosting guests or multi generational living a breeze. Upstairs, you'll discover a versatile loft area, ideal for a home office or cozy lounge space. The additional bedrooms are generously sized and feature ample storage with walk in closets. The luxurious primary suite is a true retreat, complete with two walk in closets and a spa like ensuite bathroom, offering a peaceful escape at the end of the day. An upstairs laundry room with built in shelving adds ease and organization to your daily routine. Throughout the home, youll find tasteful white cabinetry and modern black accents, giving it a fresh, contemporary feel. Sitting on a private, pool sized lot with no neighbors behind, the backyard is your own personal oasis. Enjoy breathtaking sunsets and endless outdoor possibilities with a blank canvas ready for your visionwhether it's creating the ultimate backyard paradise or simply enjoying the serene view. Rockport Ranch offers an array of exclusive amenities, including a community pool, tot lot, picnic areas with BBQs, walking trails, and scenic lakes. Conveniently located near Menifee Town Center, schools, shopping, dining, and major freeways, this home provides both tranquility and convenience. This modern masterpiece won't last long! Schedule your tour today and experience the beauty of Rockport Ranch living.
Property Location and Similar Properties
Features
Accessibility Features
- 2+ Access Exits
- 32 Inch Or More Wide Doors
- Doors - Swing In
Appliances
- Dishwasher
- Free-Standing Range
- Disposal
- Gas Oven
- Gas Range
- Gas Cooktop
- High Efficiency Water Heater
- Microwave
- Self Cleaning Oven
- Trash Compactor
Architectural Style
- Modern
Assessments
- Special Assessments
- CFD/Mello-Roos
Association Amenities
- Pool
- Spa/Hot Tub
- Barbecue
- Picnic Area
- Playground
- Biking Trails
- Hiking Trails
- Maintenance Grounds
- Controlled Access
Association Fee
- 208.00
Association Fee Frequency
- Monthly
Builder Model
- North Shore
Carport Spaces
- 0.00
Commoninterest
- None
Common Walls
- No Common Walls
Construction Materials
- Concrete
- Drywall Walls
Cooling
- Central Air
- ENERGY STAR Qualified Equipment
Country
- US
Days On Market
- 32
Door Features
- ENERGY STAR Qualified Doors
- Panel Doors
- Sliding Doors
Eating Area
- Area
- Breakfast Counter / Bar
- Dining Room
Electric
- Standard
Elementary School
- SSHOR
Elementaryschool
- Southshore
Entry Location
- Front
Exclusions
- blackout blind on sliding door
- washer
- dryer and refrigerator
Fencing
- Excellent Condition
- Vinyl
Fireplace Features
- None
Flooring
- Carpet
- Vinyl
Foundation Details
- Slab
Garage Spaces
- 2.00
Heating
- Central
High School
- HERITA
Highschool
- Heritage
Interior Features
- Granite Counters
- In-Law Floorplan
- Open Floorplan
- Pantry
- Recessed Lighting
- Storage
Laundry Features
- Individual Room
- Inside
- Upper Level
Levels
- Two
Living Area Source
- Assessor
Lockboxtype
- Combo
Lot Features
- Back Yard
- Front Yard
- Sprinklers Drip System
- Sprinklers In Front
Middle School
- BELMOU
Middleorjuniorschool
- Bell Mountain
Parcel Number
- 364480021
Parking Features
- Direct Garage Access
- Driveway
- Garage
- Garage Faces Front
- Garage - Single Door
- Garage Door Opener
- Off Street
Patio And Porch Features
- Concrete
- Covered
- Front Porch
Pool Features
- Association
- Community
Property Type
- Single Family Residence
Property Condition
- Turnkey
Road Frontage Type
- City Street
Road Surface Type
- Paved
Roof
- Tile
School District
- Perris Union High
Security Features
- Automatic Gate
- Carbon Monoxide Detector(s)
- Fire Sprinkler System
- Gated Community
- Smoke Detector(s)
Sewer
- Public Sewer
Spa Features
- Association
- Community
Uncovered Spaces
- 2.00
Utilities
- Cable Available
- Cable Connected
- Electricity Available
- Electricity Connected
- Natural Gas Available
- Natural Gas Connected
- Phone Available
- Sewer Available
- Sewer Connected
- Water Available
- Water Connected
View
- Mountain(s)
- Neighborhood
Virtual Tour Url
- https://markurbrand.aryeo.com/videos/0195441e-ad9f-72a1-adbc-b2551c4e060b
Waterfront Features
- Lake
Water Source
- Public
Window Features
- Custom Covering
- ENERGY STAR Qualified Windows
Year Built
- 2023
Year Built Source
- Assessor

