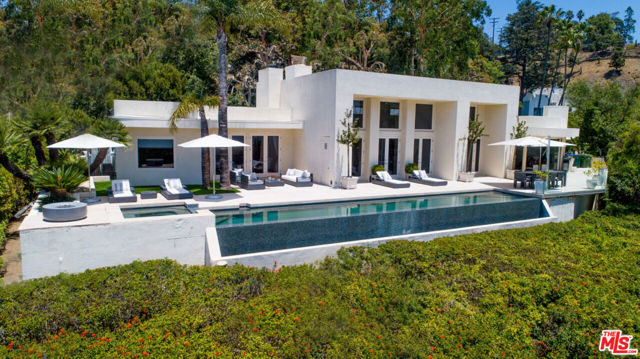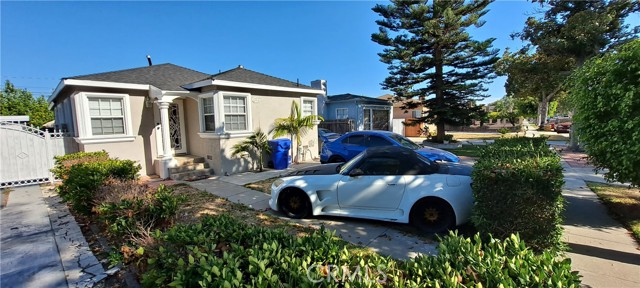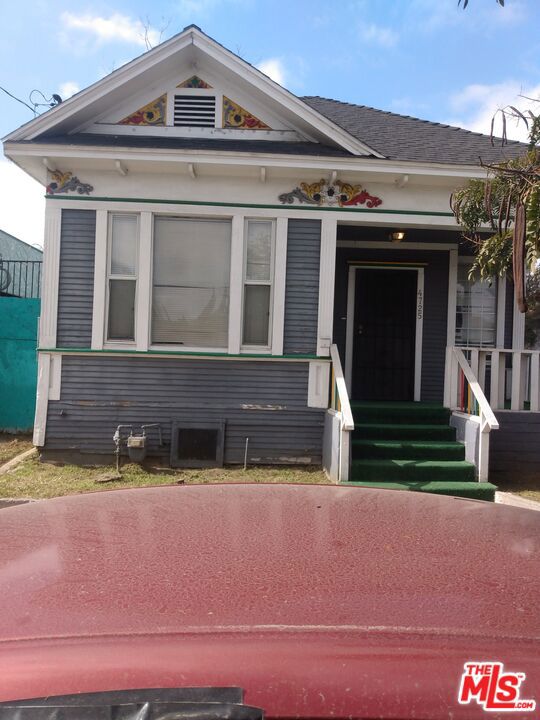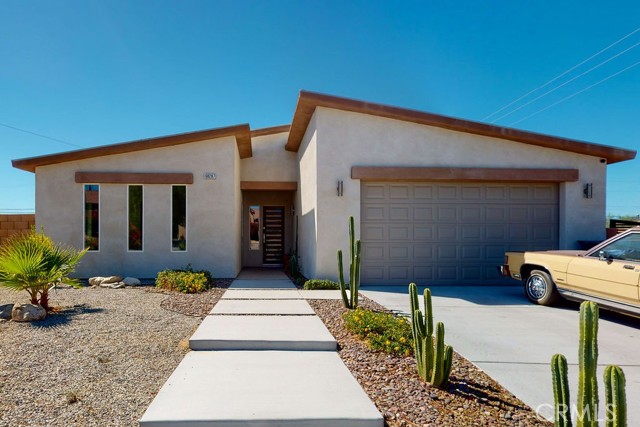68287 Via Domingo, Desert Hot Springs, CA 92240
Contact Silva Babaian
Schedule A Showing
Request more information
- MLS#: SW25041473 ( Single Family Residence )
- Street Address: 68287 Via Domingo
- Viewed: 9
- Price: $515,000
- Price sqft: $256
- Waterfront: Yes
- Wateraccess: Yes
- Year Built: 2019
- Bldg sqft: 2009
- Bedrooms: 4
- Total Baths: 3
- Full Baths: 3
- Garage / Parking Spaces: 1
- Days On Market: 35
- Additional Information
- County: RIVERSIDE
- City: Desert Hot Springs
- Zipcode: 92240
- Subdivision: Other (othr)
- District: Palm Springs Unified
- Elementary School: JULCOR
- Middle School: DESSPR
- High School: DEHOSP
- Provided by: RE/MAX Empire Properties
- Contact: Yuri Yuri

- DMCA Notice
-
DescriptionCharming home in the heart of Desert Hot Springs. This delightful 4 bedroom, 3 bathroom residence spans 2,009 square feet of living space and an attached 2 car garage. Situated on a spacious 10,019 square foot lot, this property boasts amazing views and features low maintenance, water efficient desert landscaping. As you enter the home, you will find the well appointed bathrooms, bedrooms and the dedicated laundry room with built in cabinets. The two guest bathrooms include shower/tub combos, single sink vanities, and tile plank flooring. The three additional bedrooms also feature tile plank flooring, closets, ceiling fans and generously sized windows that infuse each room with a refreshing ambiance. The spacious living room takes center stage, featuring tile plank flooring and a cozy fireplace. The abundance of windows and sliding glass door fill the rooms with warm, natural light. The kitchen, offers ample counter space with light colored countertops and plenty of cabinet space. It is equipped with a stainless steel 5 burner stove with middle warmer and oven, recessed lighting, a dishwasher and an island with seating for 2, making it perfect for all your culinary needs. The adjacent dining area and sliding glass door provide easy access to the backyard, ideal for indoor outdoor living. The spacious master bedroom impresses with tile flooring, a ceiling fan, and a sliding glass door leading to the backyard. The large attached bathroom featuring a walk in closet, a dual sink vanity, a walk in shower and soaking tub. The expansive outdoor area serves as a blank canvas for your landscaping preferences, providing plenty of space in both the rear and side yards to add your personal touch. The property features a lawn area and a patio, perfect for relaxing or entertaining guests. Whether you envision a garden, a space for outdoor gatherings, or a play area, this property can cater to your desires and even has a concrete side yard for RV parking. Conveniently located near major highways, shopping centers, public transportation, and dining options, this home ensures both comfort and convenience. Don't miss the opportunity to make this charming Desert Hot Springs residence your own!
Property Location and Similar Properties
Features
Accessibility Features
- 2+ Access Exits
- 32 Inch Or More Wide Doors
- Doors - Swing In
- No Interior Steps
Appliances
- Dishwasher
- Disposal
- Gas Oven
- Gas Range
- Gas Cooktop
- Gas Water Heater
- Microwave
- Water Heater
- Water Line to Refrigerator
Architectural Style
- Ranch
Assessments
- Unknown
Association Fee
- 0.00
Commoninterest
- None
Common Walls
- No Common Walls
Construction Materials
- Drywall Walls
- Frame
- Stucco
Cooling
- Central Air
- Electric
Country
- US
Days On Market
- 10
Direction Faces
- Southeast
Eating Area
- Breakfast Counter / Bar
- Dining Room
Electric
- Electricity - On Property
- Standard
Elementary School
- JULCOR
Elementaryschool
- Julius Corsini
Entry Location
- Front Door
Fencing
- Block
- Good Condition
Fireplace Features
- Living Room
- Electric
Flooring
- Tile
Foundation Details
- Slab
Garage Spaces
- 1.00
Heating
- Electric
- Forced Air
High School
- DEHOSP
Highschool
- Desert Hot Springs
Interior Features
- Ceiling Fan(s)
- Granite Counters
- Open Floorplan
- Pantry
- Recessed Lighting
- Unfurnished
Laundry Features
- Gas Dryer Hookup
- Individual Room
- Inside
- Washer Hookup
Levels
- One
Living Area Source
- Assessor
Lockboxtype
- Supra
Lockboxversion
- Supra BT LE
Lot Features
- Back Yard
- Corner Lot
- Desert Front
- Front Yard
- Lawn
- Rectangular Lot
- Rocks
- Sprinkler System
- Sprinklers In Rear
- Sprinklers Manual
- Sprinklers On Side
- Sprinklers Timer
- Yard
Middle School
- DESSPR
Middleorjuniorschool
- Desert Springs
Parcel Number
- 644202009
Parking Features
- Direct Garage Access
- Driveway
- Driveway Up Slope From Street
- Garage
- Garage Faces Front
- Garage - Single Door
Patio And Porch Features
- Concrete
- Patio
- Patio Open
- Slab
Pool Features
- None
Postalcodeplus4
- 6457
Property Type
- Single Family Residence
Property Condition
- Turnkey
Road Frontage Type
- City Street
Road Surface Type
- Paved
- Privately Maintained
Roof
- Asphalt
School District
- Palm Springs Unified
Security Features
- Carbon Monoxide Detector(s)
- Smoke Detector(s)
Sewer
- Public Sewer
Spa Features
- None
Subdivision Name Other
- Other
Utilities
- Cable Available
- Cable Connected
- Electricity Available
- Electricity Connected
- Natural Gas Available
- Natural Gas Connected
- Phone Available
- Phone Connected
- See Remarks
- Sewer Available
- Sewer Connected
- Underground Utilities
- Water Available
- Water Connected
View
- Desert
- Hills
- Mountain(s)
- Neighborhood
Water Source
- Public
Window Features
- Blinds
- Screens
Year Built
- 2019
Year Built Source
- Assessor
Zoning
- R1C






