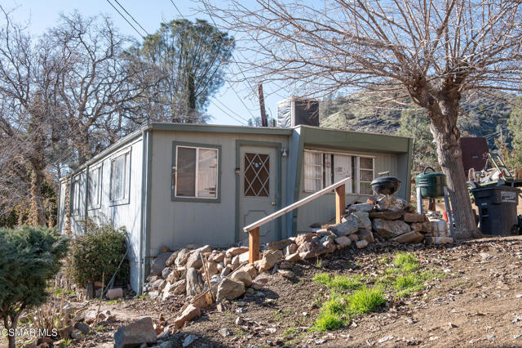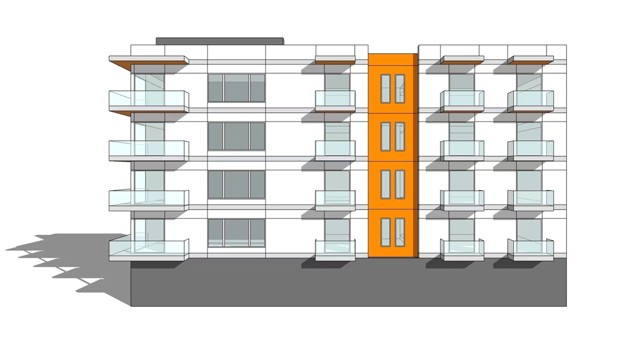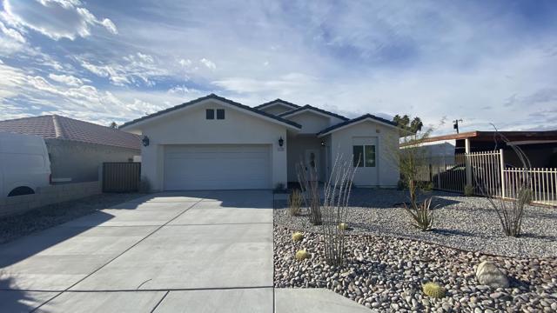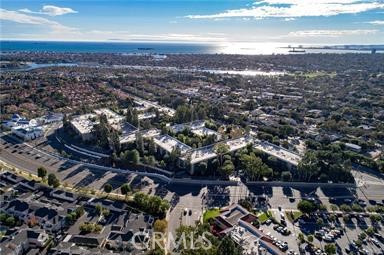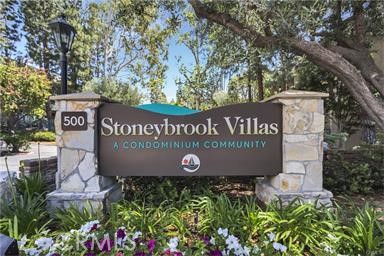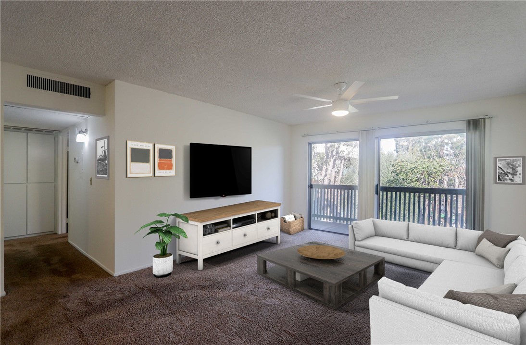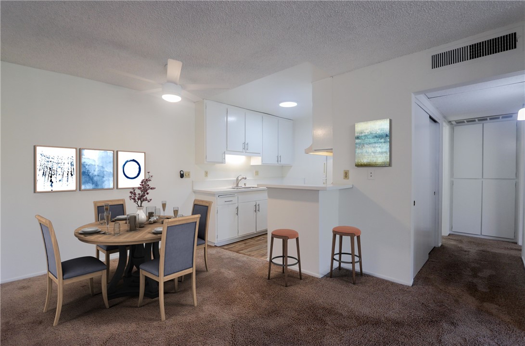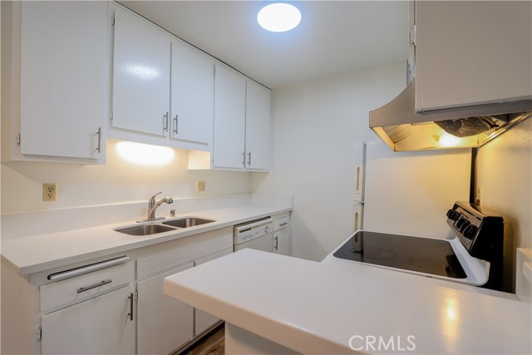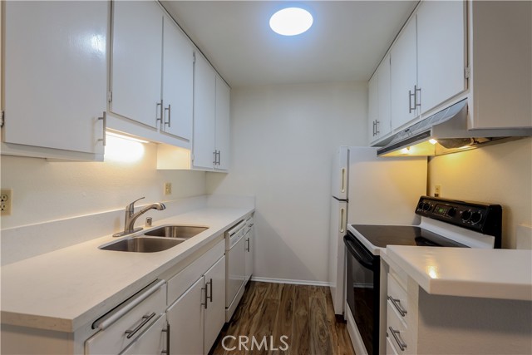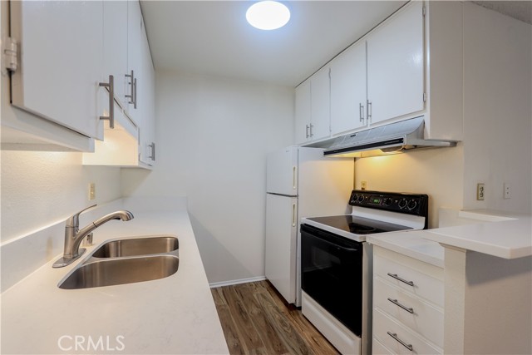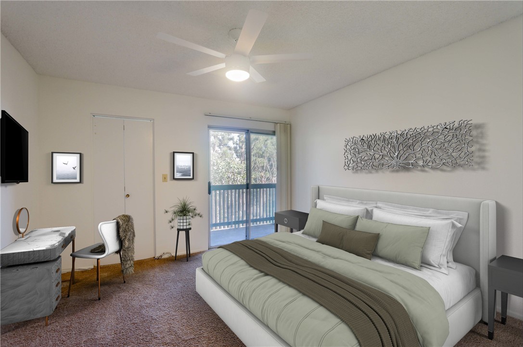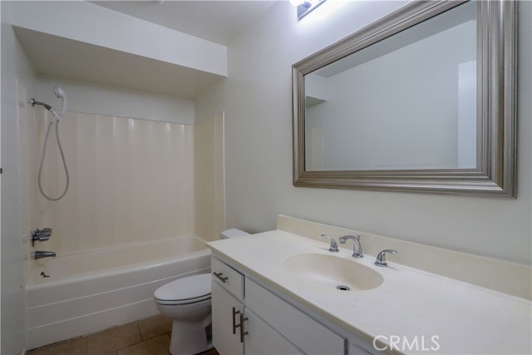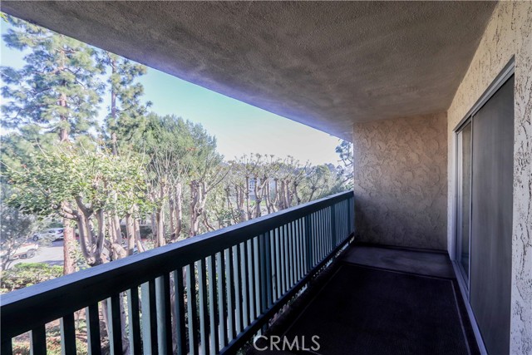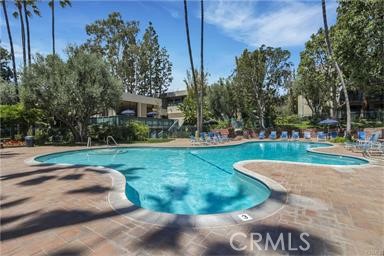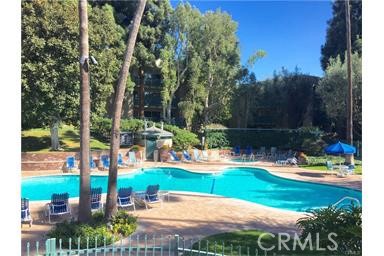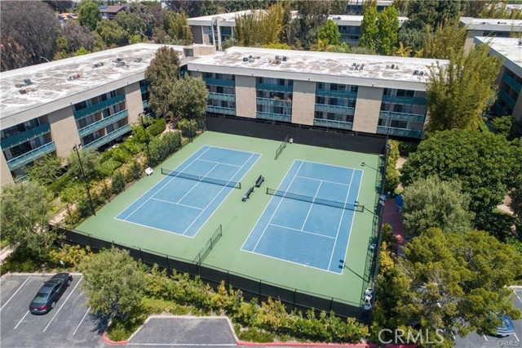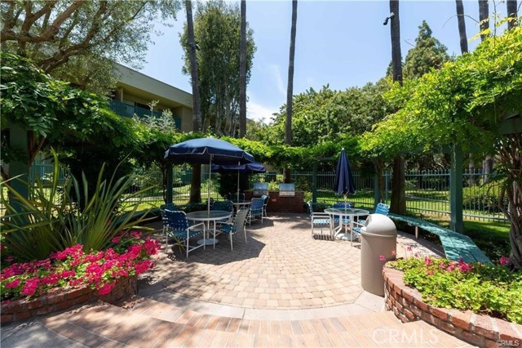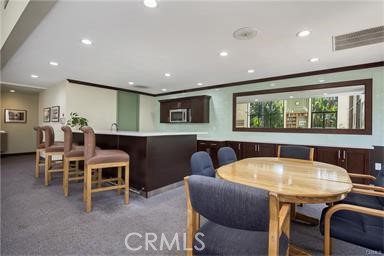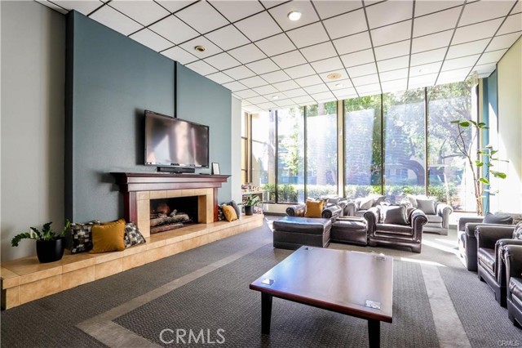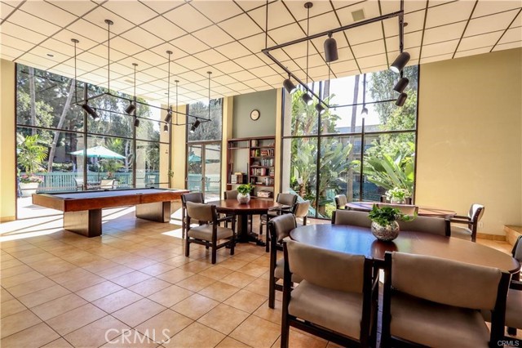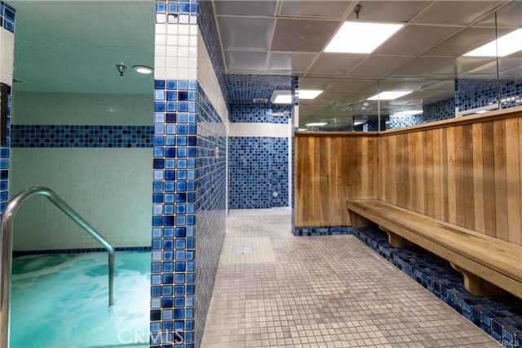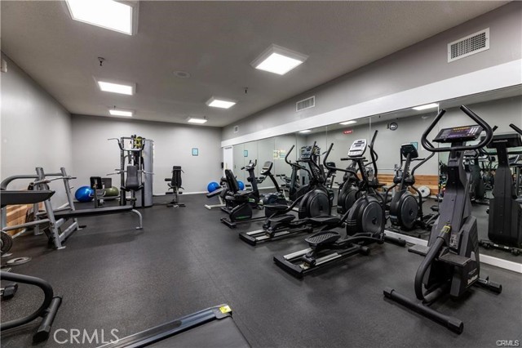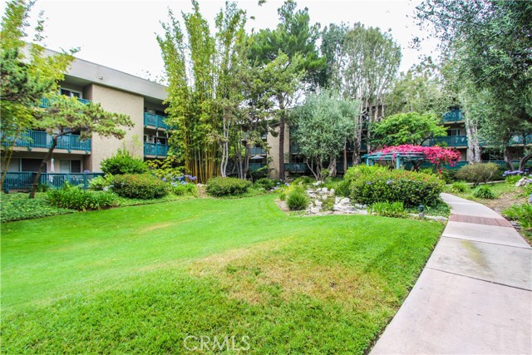564 Bellflower Boulevard 316, Long Beach, CA 90814
Contact Silva Babaian
Schedule A Showing
Request more information
- MLS#: PW25041288 ( Condominium )
- Street Address: 564 Bellflower Boulevard 316
- Viewed: 3
- Price: $438,000
- Price sqft: $632
- Waterfront: No
- Year Built: 1970
- Bldg sqft: 693
- Bedrooms: 1
- Total Baths: 1
- Full Baths: 1
- Garage / Parking Spaces: 1
- Days On Market: 46
- Additional Information
- County: LOS ANGELES
- City: Long Beach
- Zipcode: 90814
- Subdivision: Stoney Brook Villas (st)
- Building: Stoney Brook Villas (st)
- District: Long Beach Unified
- Elementary School: LOWELL
- Middle School: ROGERS
- High School: WOOWIL
- Provided by: First Team Real Estate
- Contact: Speedy Speedy

- DMCA Notice
-
DescriptionEnjoy the charm and convenience of this clean and freshly updated one bedroom/one bathroom condominium in the exclusive Stoneybrook Villas gated community. Quiet location with views of the south greenbelt and beautiful landscaping blending the resort style amenities with the comfort of private living. Some of the recent updates for this residence include fresh paint, new carpet, dining room ceiling fan, and kitchen countertop. There is central air conditioning and heating for your comfort throughout the year. The ample storage space includes a generously sized walk in wardrobe closet and spacious hallway linen and storage closet. Convenience is key, with in building laundry facilities and two covered subterranean tandem parking spaces. Within the tranquil, gated HOA community, a tapestry of lush greenbelts and impeccable landscaping sets the stage for relaxation. Enjoy access to swimming pools, spas, saunas, and tennis courts. Engage in friendly basketball matches, stay active at the clubhouse and fitness center, or simply unwind in the serene ambiance. This exceptional location effortlessly connects you to both Orange County and Los Angeles. A ten minute bike ride takes you to CSULB, the beach, Belmont Shore, and 2nd & PCH. Nearby Marine Stadium and Marina Vista Park offer vibrant community hubs with their weekly Farmer's Market and Summer Concerts in the park. Stoneybrook Villas offers an unparalleled living experience that seamlessly combines natural beauty, modern comforts, and a vibrant community spirit. Don't miss the chance to make this beautiful residence your new home!
Property Location and Similar Properties
Features
Appliances
- Dishwasher
- Electric Oven
- Disposal
- Water Heater
Architectural Style
- Traditional
Assessments
- Special Assessments
Association Amenities
- Pool
- Spa/Hot Tub
- Sauna
- Barbecue
- Tennis Court(s)
- Other Courts
- Gym/Ex Room
- Clubhouse
- Billiard Room
- Card Room
- Recreation Room
- Meeting Room
- Maintenance Grounds
- Trash
- Sewer
- Water
- Pet Rules
- Call for Rules
- Controlled Access
Association Fee
- 493.28
Association Fee2
- 147.00
Association Fee2 Frequency
- Monthly
Association Fee Frequency
- Monthly
Commoninterest
- Condominium
Common Walls
- 2+ Common Walls
- No One Above
Cooling
- Central Air
Country
- US
Door Features
- Sliding Doors
Eating Area
- Area
- Breakfast Counter / Bar
- In Living Room
Electric
- Electricity - On Property
Elementary School
- LOWELL
Elementaryschool
- Lowell
Fencing
- Masonry
- Wrought Iron
Fireplace Features
- None
Flooring
- Carpet
- Vinyl
Garage Spaces
- 1.00
Heating
- Central
High School
- WOOWIL
Highschool
- Woodrow Wilson
Interior Features
- Balcony
- Ceiling Fan(s)
- Living Room Balcony
- Open Floorplan
- Quartz Counters
Laundry Features
- Community
- In Garage
Levels
- One
Living Area Source
- Assessor
Lockboxtype
- None
Lot Features
- Close to Clubhouse
- Greenbelt
- Landscaped
- Irregular Lot
- Park Nearby
- Sprinkler System
Middle School
- ROGERS
Middleorjuniorschool
- Rogers
Parcel Number
- 7246022227
Parking Features
- Covered
- Subterranean
Patio And Porch Features
- Covered
- Terrace
Pool Features
- Association
- Heated
- In Ground
Postalcodeplus4
- 4189
Property Type
- Condominium
Road Frontage Type
- City Street
Road Surface Type
- Paved
Roof
- Common Roof
- Composition
School District
- Long Beach Unified
Security Features
- Carbon Monoxide Detector(s)
- Gated Community
- Smoke Detector(s)
Sewer
- Public Sewer
Spa Features
- Association
- Heated
- In Ground
Subdivision Name Other
- Stoney Brook Villas (ST)
Unit Number
- 316
Utilities
- Electricity Connected
- Sewer Connected
- Water Connected
View
- City Lights
- Neighborhood
- Trees/Woods
Virtual Tour Url
- https://youtu.be/IvX_nj1Y8PI
Water Source
- Public
Window Features
- Blinds
Year Built
- 1970
Year Built Source
- Assessor
Zoning
- LBPD1

