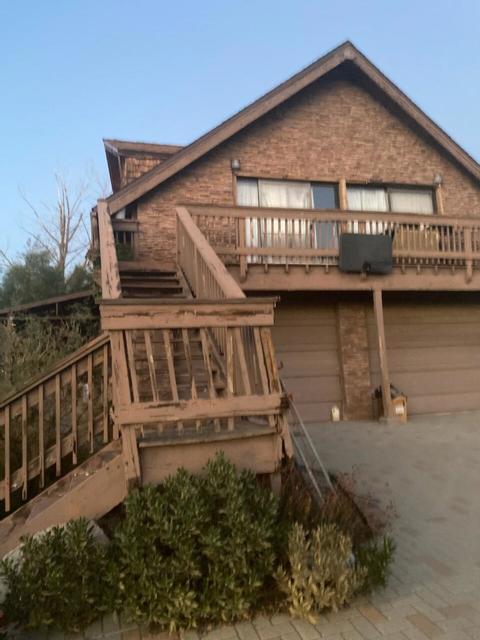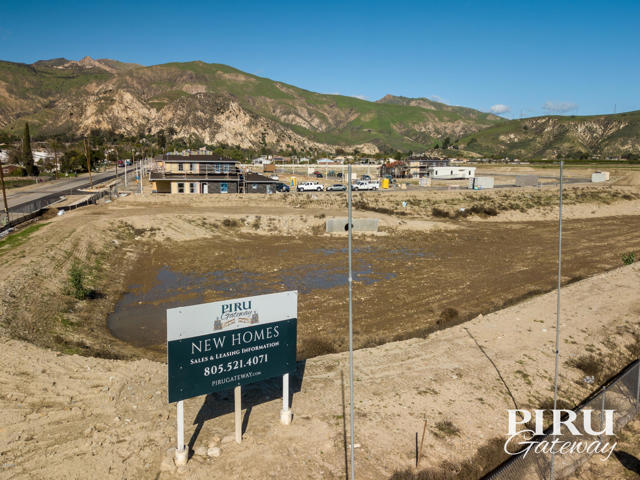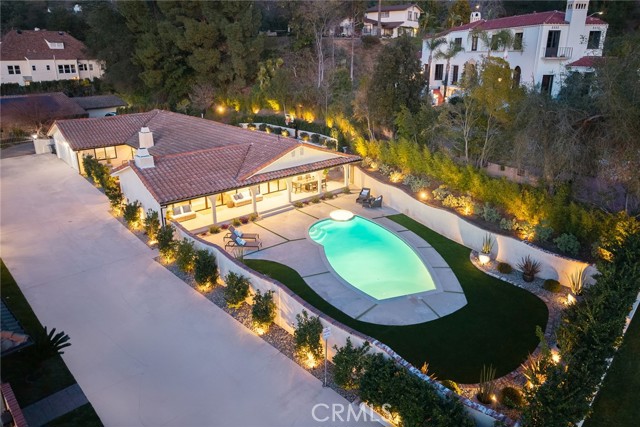1835 Sherer Lane, Glendale, CA 91208
Contact Silva Babaian
Schedule A Showing
Request more information
- MLS#: GD25040359 ( Single Family Residence )
- Street Address: 1835 Sherer Lane
- Viewed: 9
- Price: $2,495,000
- Price sqft: $776
- Waterfront: No
- Year Built: 1977
- Bldg sqft: 3215
- Bedrooms: 4
- Total Baths: 5
- Full Baths: 4
- 1/2 Baths: 1
- Garage / Parking Spaces: 3
- Days On Market: 38
- Additional Information
- County: LOS ANGELES
- City: Glendale
- Zipcode: 91208
- District: Glendale Unified
- Provided by: Team Rock Properties
- Contact: Jerry Jerry

- DMCA Notice
-
Description**Exquisite Single Story Retreat in Verdugo Woodlands** Nestled in the heart of the highly sought after Verdugo Woodlands, this stunning single story home has been completely updated to offer the perfect blend of luxury, comfort, and modern convenience. Spanning over 3,000 square feet of open concept living space, this 4 bedroom, 4.5 bathroom residence sits on a generous 13,000 sq. ft. flat lot, designed for seamless indoor outdoor living. Step through the grand double door entry into a space defined by soaring cathedral ceilings, abundant natural light, and an effortless flow between living areas. The chefs kitchen is a masterpiece, featuring a large center island, high end stainless steel appliances, and picturesque views of the backyard. Thoughtfully designed separate living, dining, and family rooms provide versatile spaces for entertaining and relaxation. Each spacious bedroom is outfitted with custom closets, while the primary suite is a true retreat, offering a large walk in closet and a spa like en suite bath with a soaking tub, dual sink vanity, and a separate walk in shower. A dedicated laundry room adds extra convenience. Designed for both relaxation and recreation, the expansive backyard oasis features a sparkling pool and spa, a wraparound patio, and a custom built pickleball and basketball courta dream setting for entertaining or unwinding. Recent upgrades include new copper plumbing, a tankless water heater, recessed lighting throughout, and brand new dual pane windows and sliding doors for enhanced energy efficiency. This is a rare opportunity to own a meticulously updated home in one of Glendales most desirable neighborhoods. Dont miss out on this exceptional retreatschedule a private tour today!
Property Location and Similar Properties
Features
Appliances
- 6 Burner Stove
- Dishwasher
- Freezer
- Disposal
- Gas Oven
- Gas Range
- Recirculated Exhaust Fan
- Refrigerator
- Vented Exhaust Fan
Architectural Style
- Ranch
- Spanish
Assessments
- None
Association Fee
- 0.00
Commoninterest
- None
Common Walls
- No Common Walls
Cooling
- Central Air
Country
- US
Days On Market
- 34
Door Features
- Double Door Entry
- Sliding Doors
Eating Area
- Breakfast Counter / Bar
- Dining Room
Exclusions
- All staging is excluded.
Fireplace Features
- Living Room
- Electric
Garage Spaces
- 3.00
Heating
- Central
Interior Features
- Built-in Features
- Cathedral Ceiling(s)
- Open Floorplan
- Quartz Counters
- Recessed Lighting
- Stone Counters
Laundry Features
- Individual Room
- Inside
Levels
- One
Living Area Source
- Plans
Lockboxtype
- See Remarks
Lot Features
- 0-1 Unit/Acre
- Back Yard
- Garden
- Landscaped
- Park Nearby
- Patio Home
- Ranch
- Yard
Other Structures
- Sport Court Private
Parcel Number
- 5652018049
Patio And Porch Features
- Concrete
- Patio
- Patio Open
- Porch
- Front Porch
- Rear Porch
- Wrap Around
Pool Features
- Private
- In Ground
Postalcodeplus4
- 2713
Property Type
- Single Family Residence
Property Condition
- Turnkey
- Updated/Remodeled
School District
- Glendale Unified
Sewer
- Public Sewer
Spa Features
- Private
- In Ground
View
- None
Water Source
- Public
Year Built
- 1977
Year Built Source
- Assessor
Zoning
- GLR1*






