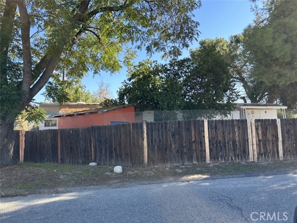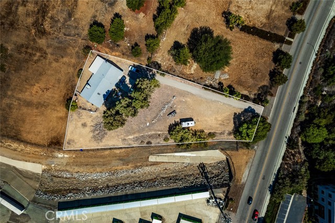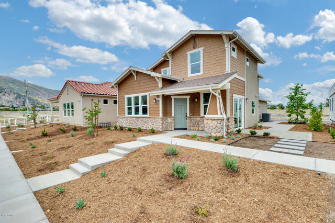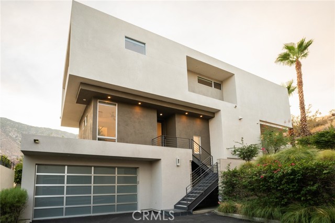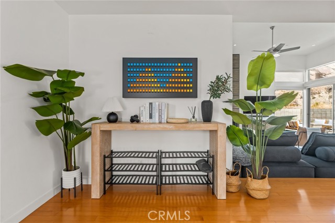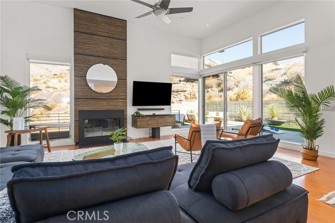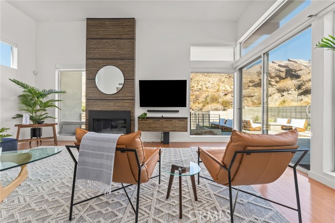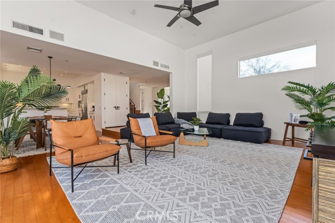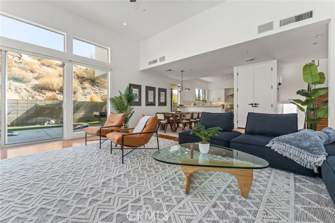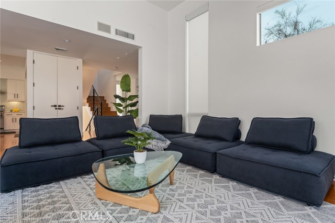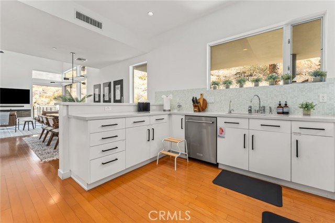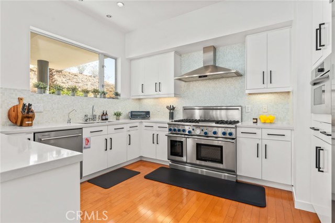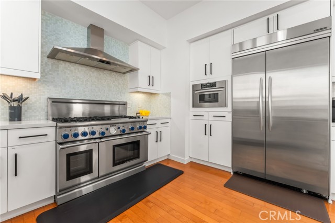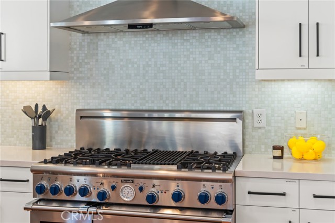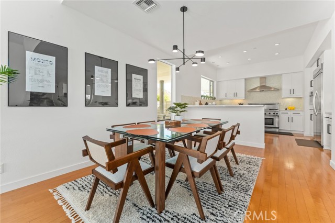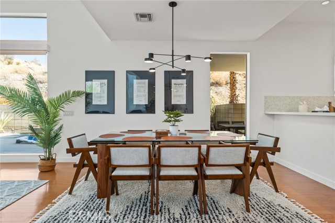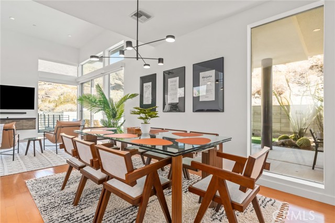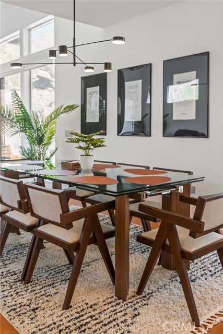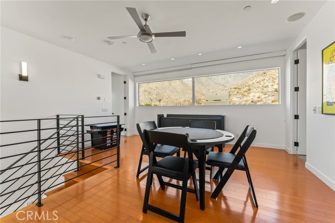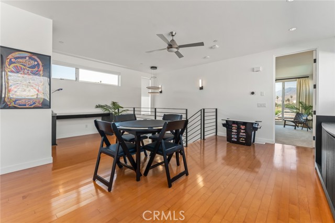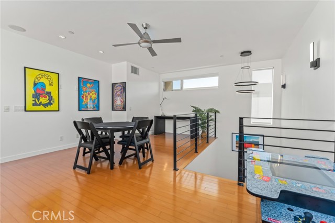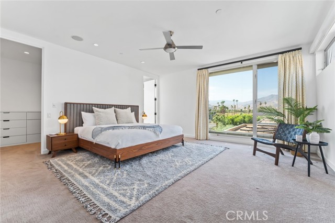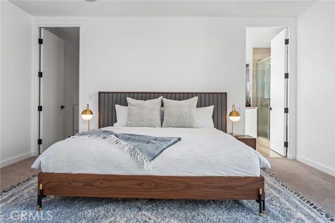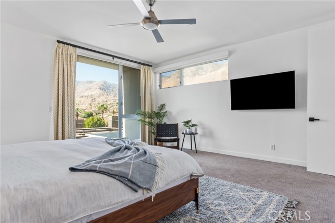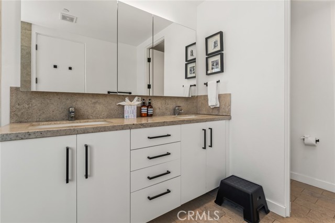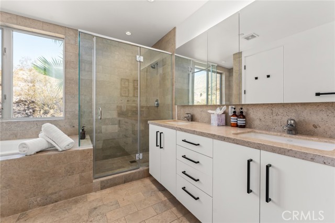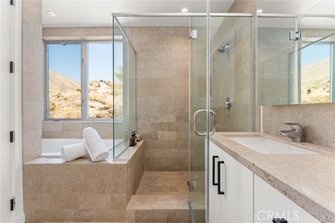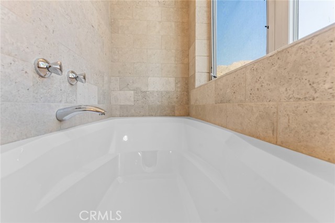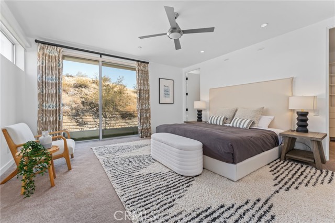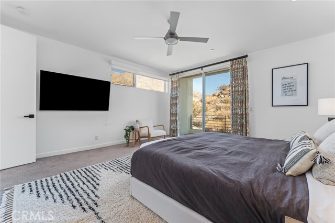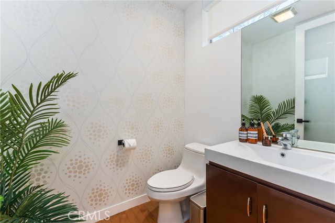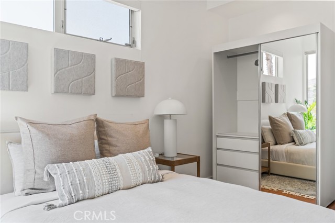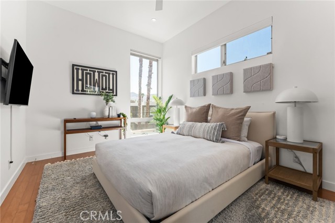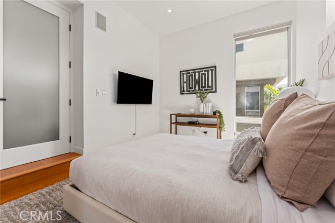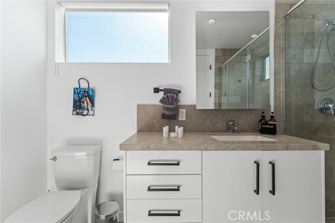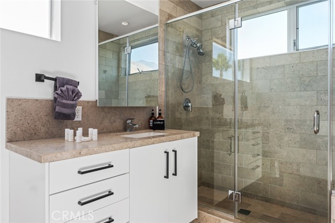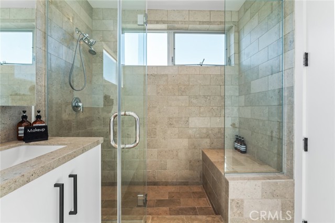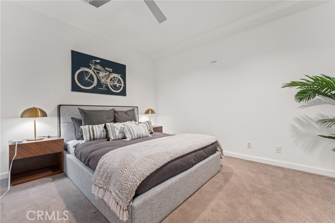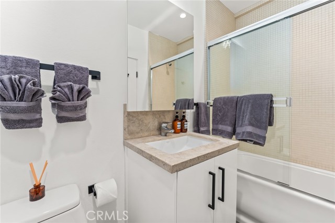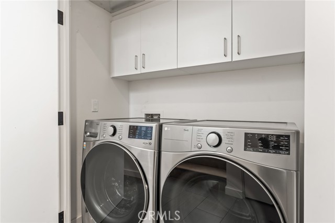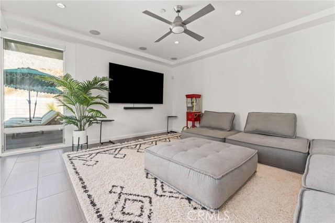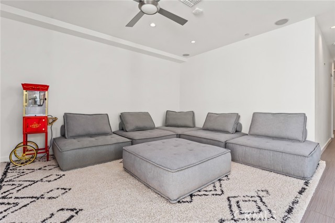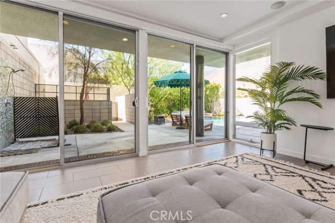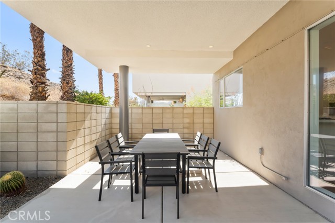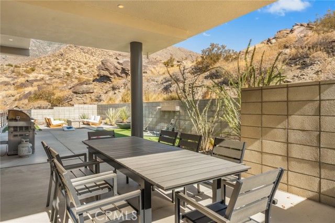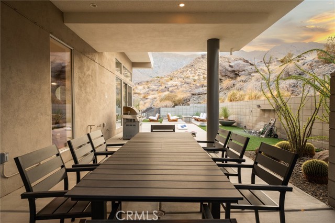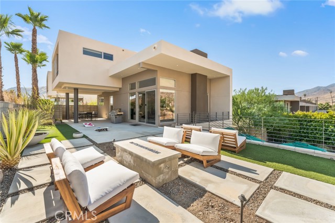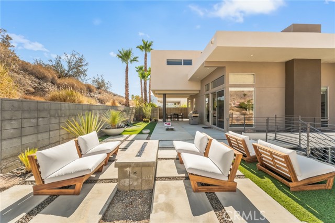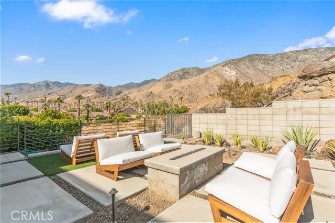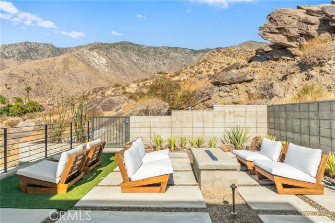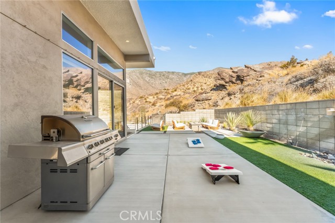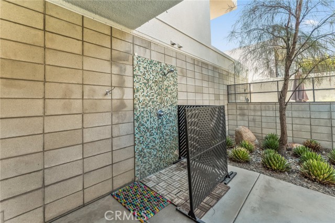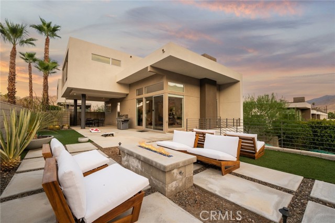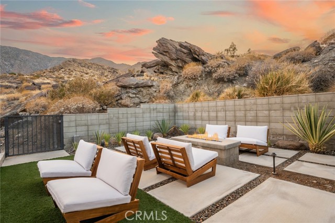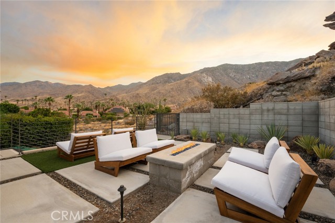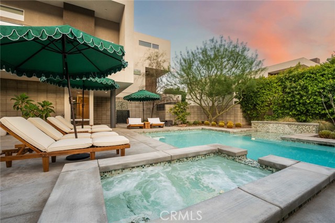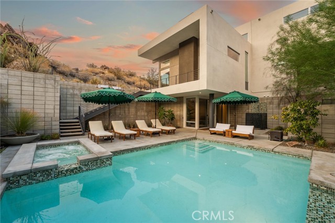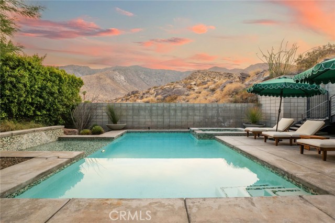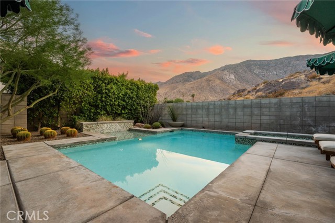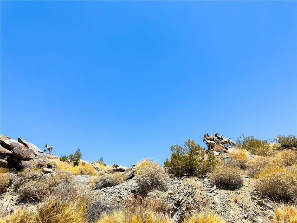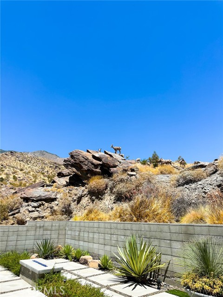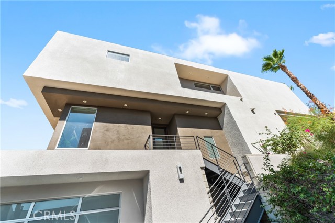2805 Palm Canyon Drive, Palm Springs, CA 92264
Contact Silva Babaian
Schedule A Showing
Request more information
- MLS#: SW25040472 ( Single Family Residence )
- Street Address: 2805 Palm Canyon Drive
- Viewed: 1
- Price: $2,100,000
- Price sqft: $629
- Waterfront: No
- Year Built: 2004
- Bldg sqft: 3339
- Bedrooms: 4
- Total Baths: 4
- Full Baths: 3
- 1/2 Baths: 1
- Garage / Parking Spaces: 2
- Days On Market: 79
- Additional Information
- County: RIVERSIDE
- City: Palm Springs
- Zipcode: 92264
- Subdivision: Palm Canyon (60040)
- District: Palm Springs Unified
- Provided by: Real Brokerage Technologies
- Contact: Jeanne Jeanne

- DMCA Notice
-
DescriptionStunning Home With Mid Century Modern Characteristics and Panoramic Mountain Views in South Palm Springs! Welcome to 2805 S Palm Canyon Dr, a striking mid century modern home nestled in the coveted hills of South Palm Springs. This prime location offers the perfect blend of privacy and proximity, with world class shopping, dining, scenic hiking trails, and iconic landmarks just moments away. Showcasing the timeless architectural features, flat roofs, large windows, and clean, minimalist linesan ideal fusion of luxury and desert elegance. With 3,339 square feet of living space, the residence is designed for both comfort and style. Featuring 4 bedrooms and 3.5 bathrooms, the home also includes a dedicated family/media room and flexible work from home spaces.The open concept floor plan features 12 foot ceilings, adding to the airy, expansive feel of the home. A gourmet kitchen flows seamlessly into the spacious living room, where a stunning wood surround gas fireplace serves as a striking focal point. Glass windows throughout frame panoramic views of the surrounding mountains, creating a perfect connection to the outdoors. The living area opens to over 2,000 square feet of outdoor entertaining space, ideal for al fresco dining, lounging, and hosting guests.The outdoor oasis is equally impressive, featuring a large saline pool with a raised spa for added privacy. Enjoy breathtaking mountain views from the outdoor shower or unwind around the fire table while the soothing sound of a custom stainless steel fountain enhances the tranquil atmosphere. Designed for year round enjoyment, this space is an entertainers dream. Additional highlights include a 15.7 kW solar system with 48 panels, a newer HVAC system, and a finished 2 car garage. With panoramic mountain views from nearly every room, this home offers the ultimate Palm Springs lifestylea perfect retreat for both relaxation and entertaining.
Property Location and Similar Properties
Features
Accessibility Features
- 2+ Access Exits
Appliances
- 6 Burner Stove
- Barbecue
- Dishwasher
- Freezer
- Disposal
- Gas Range
- Gas Water Heater
- Hot Water Circulator
- Ice Maker
- Instant Hot Water
- Microwave
- Range Hood
- Refrigerator
- Self Cleaning Oven
- Vented Exhaust Fan
- Water Heater
- Water Softener
Architectural Style
- Modern
Assessments
- Unknown
Association Amenities
- Earthquake Insurance
- Sewer
- Water
- Pets Permitted
- Management
- Hot Water
Association Fee
- 488.90
Association Fee Frequency
- Monthly
Commoninterest
- Planned Development
Common Walls
- No Common Walls
Construction Materials
- Stucco
Cooling
- Central Air
- Electric
Country
- US
Days On Market
- 46
Eating Area
- Breakfast Counter / Bar
- Dining Room
Electric
- 220 Volts in Laundry
Entry Location
- Front
Exclusions
- Furniture negotiable
Fireplace Features
- Bath
- Bonus Room
- Den
- Dining Room
- Family Room
- Kitchen
- Living Room
- Primary Bedroom
- Outside
- Patio
- Fire Pit
Flooring
- Carpet
- Tile
- Wood
Foundation Details
- Slab
Garage Spaces
- 2.00
Green Energy Generation
- Solar
Heating
- Fireplace(s)
- Forced Air
- Natural Gas
Inclusions
- All appliances
Interior Features
- 2 Staircases
- High Ceilings
- Open Floorplan
- Wired for Sound
Laundry Features
- Dryer Included
- Washer Included
Levels
- Two
Living Area Source
- Estimated
Lockboxtype
- None
Lot Features
- 0-1 Unit/Acre
- Sprinklers Timer
Parcel Number
- 512181034
Parking Features
- Direct Garage Access
- Garage
- Guest
- Off Street
- Street
Patio And Porch Features
- Concrete
- Covered
- Patio
- Patio Open
Pool Features
- Private
- Gunite
- Heated
- In Ground
- Salt Water
Postalcodeplus4
- 9336
Property Type
- Single Family Residence
Property Condition
- Turnkey
- Updated/Remodeled
School District
- Palm Springs Unified
Security Features
- Carbon Monoxide Detector(s)
- Smoke Detector(s)
Sewer
- Sewer Paid
Spa Features
- Private
- Gunite
- Heated
- In Ground
Subdivision Name Other
- Palm Canyon (60040)
Utilities
- Cable Available
- Electricity Available
- Natural Gas Available
- Sewer Connected
View
- Canyon
- Desert
- Mountain(s)
- Panoramic
- Rocks
Water Source
- Public
Year Built
- 2004
Year Built Source
- Assessor

