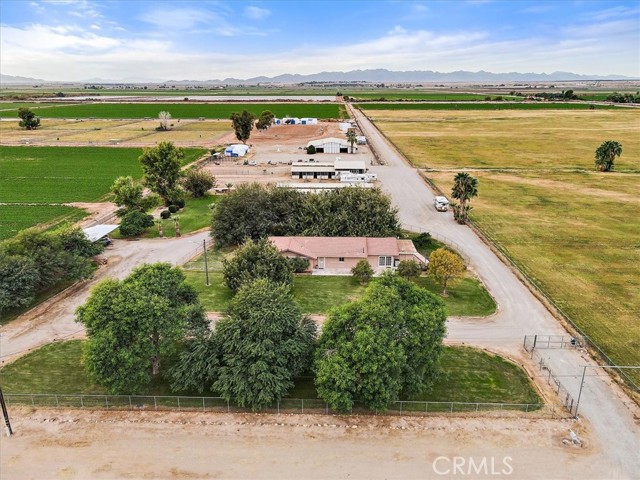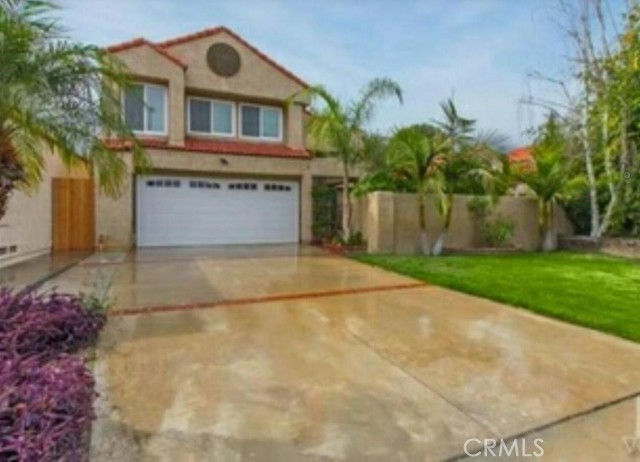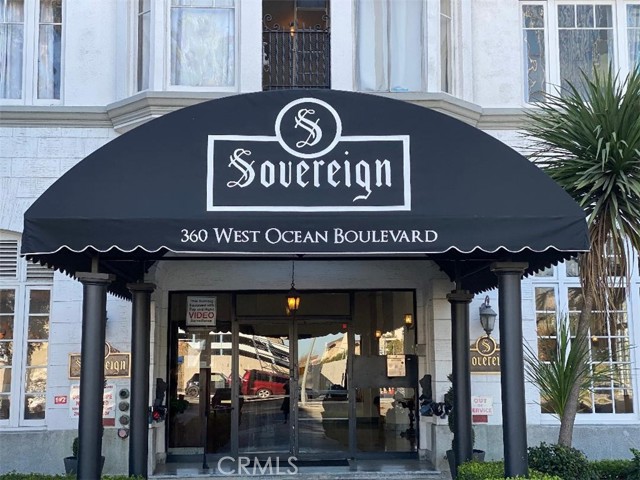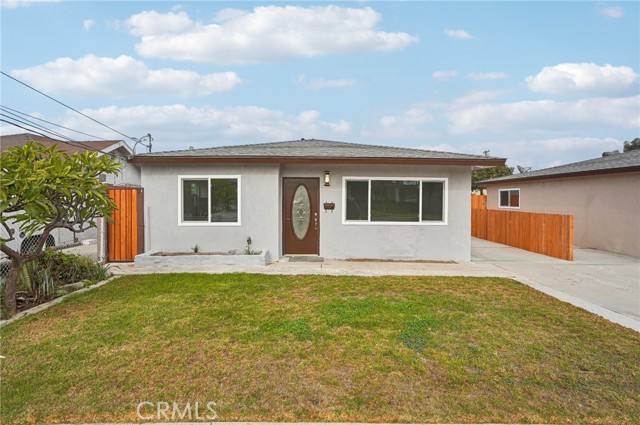12259 Academy Way, Artesia, CA 90701
Contact Silva Babaian
Schedule A Showing
Request more information
- MLS#: CV25002623 ( Single Family Residence )
- Street Address: 12259 Academy Way
- Viewed: 10
- Price: $739,900
- Price sqft: $790
- Waterfront: Yes
- Wateraccess: Yes
- Year Built: 1960
- Bldg sqft: 936
- Bedrooms: 2
- Total Baths: 1
- Full Baths: 1
- Days On Market: 38
- Additional Information
- County: LOS ANGELES
- City: Artesia
- Zipcode: 90701
- District: ABC Unified
- Elementary School: CARVER
- Middle School: TETZLA
- High School: CERRIT
- Provided by: eHomes
- Contact: Christopher Christopher

- DMCA Notice
-
DescriptionANOTHER BEAUTIFULLY REMODELED ARTESIA HOME! There have been so many incredible upgrades to this home! New roof, new plumbing, new windows, brand new kitchen, new flooring and a freshly poured concrete driveway! Truly a turnkey home! The curb appeal pops! The fresh paint and new driveway really highlight what will be found inside. Upon entering, you'll love the floorplan! The spacious living room offers recessed lights and the perfect amount of space! Tile flooring can be found in the kitchen & dining area. The kitchen is fantastic! White shaker cabinets, stainless steel appliances, laundry hook ups and quartz counter tops will be enjoyed for years to come! There are A/C mini splits found in both bedrooms and the dining area. The bathroom offers a stylish vanity, modern tile floors and a tiled tub & shower. The backyard offers a large storage structure, a grass area and a covered patio and plenty of space to entertain!!! The side access may also allow you to store additional vehicles, or your project car behind closed gates! This home is zoned for Cerritos HS, Tetzlaff MS and Carver Elementary. With so few options available these days, be sure to come take a look at this home before it's to late!!!
Property Location and Similar Properties
Features
Appliances
- Gas Oven
Architectural Style
- Traditional
Assessments
- Unknown
Association Fee
- 0.00
Commoninterest
- None
Common Walls
- No Common Walls
Construction Materials
- Block
- Concrete
- Frame
- Glass
- Stucco
Cooling
- Ductless
Country
- US
Days On Market
- 34
Direction Faces
- South
Eating Area
- In Kitchen
Electric
- Electricity - On Property
Elementary School
- CARVER
Elementaryschool
- Carver
Fencing
- Block
Fireplace Features
- None
Flooring
- Laminate
Foundation Details
- Slab
Garage Spaces
- 0.00
Heating
- Ductless
High School
- CERRIT
Highschool
- Cerritos
Interior Features
- Quartz Counters
- Recessed Lighting
Laundry Features
- In Kitchen
Levels
- One
Living Area Source
- Assessor
Lockboxtype
- Supra
Lot Features
- Back Yard
- Front Yard
- Garden
- Landscaped
- Lawn
- Level with Street
- Lot 6500-9999
- Rectangular Lot
- Level
- Yard
Middle School
- TETZLA
Middleorjuniorschool
- Tetzlaff
Other Structures
- Shed(s)
- Storage
Parcel Number
- 7054009037
Parking Features
- Driveway
- Concrete
- Driveway Level
- Gated
- Private
Patio And Porch Features
- Covered
- Slab
Pool Features
- None
Postalcodeplus4
- 7013
Property Type
- Single Family Residence
Property Condition
- Turnkey
- Updated/Remodeled
Road Frontage Type
- City Street
Road Surface Type
- Paved
Roof
- Asphalt
- Shingle
School District
- ABC Unified
Security Features
- Carbon Monoxide Detector(s)
- Smoke Detector(s)
Sewer
- Public Sewer
Spa Features
- None
Utilities
- Electricity Connected
- Natural Gas Connected
- Sewer Connected
- Water Connected
View
- Neighborhood
Views
- 10
Virtual Tour Url
- https://www.zillow.com/view-imx/ac52c37b-9c00-499e-b430-af5f723b82d6?wl=true&setAttribution=mls&initialViewType=pano
Water Source
- Public
Window Features
- Double Pane Windows
Year Built
- 1960
Year Built Source
- Assessor
Zoning
- ATR16000*






