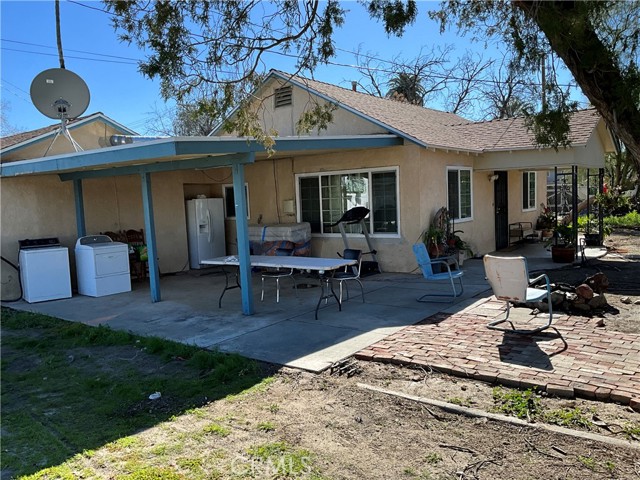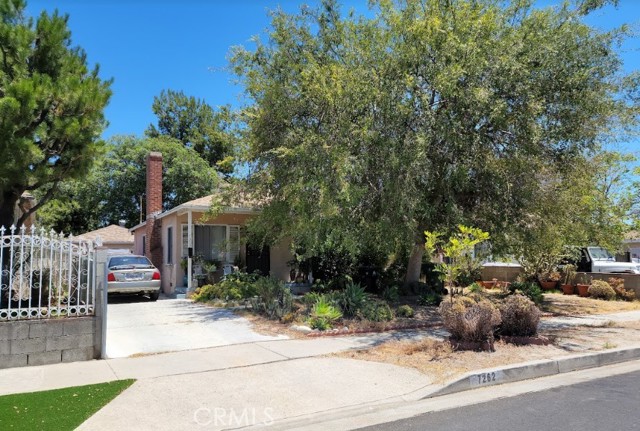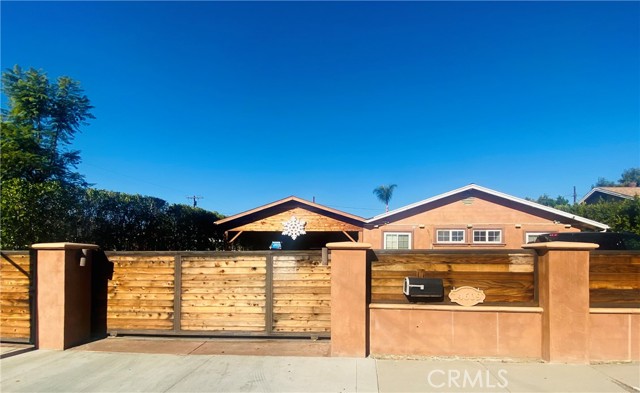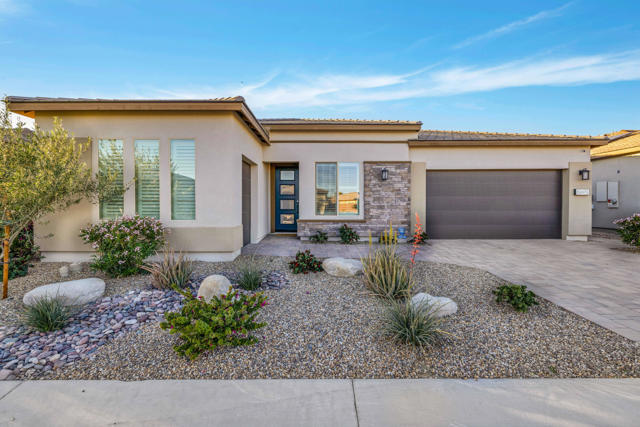82470 Crane Drive, Indio, CA 92201
Contact Silva Babaian
Schedule A Showing
Request more information
Adult Community
- MLS#: 219125357DA ( Single Family Residence )
- Street Address: 82470 Crane Drive
- Viewed: 4
- Price: $955,000
- Price sqft: $439
- Waterfront: No
- Year Built: 2022
- Bldg sqft: 2174
- Bedrooms: 3
- Total Baths: 2
- Full Baths: 2
- Garage / Parking Spaces: 2
- Days On Market: 38
- Additional Information
- County: RIVERSIDE
- City: Indio
- Zipcode: 92201
- Subdivision: Trilogy Polo Club
- Provided by: Compass
- Contact: Suzanna Suzanna

- DMCA Notice
-
DescriptionExquisite Proclaim Model with Luxury Upgrades 55+ Resort CommunityWelcome to this highly upgraded Proclaim model in the prestigious Trilogy at the Polo Club Resort Collection. Thoughtfully designed with top of the line finishes and an indoor outdoor living experience, this home offers elegance, comfort, and resort style amenities.✨ Luxury Home Features:Chef's Kitchen Upgraded KitchenAid appliances, 6 burner gas cooktop, quartz countertops, custom cabinetry, and Pottery Barn lighting in the kitchen & dining area.Spacious Master Suite Large walk in closet with custom built ins and an elegantly designed en suite.Custom Office Space Built in desk and cabinetry, ideal for working from home.Designer Bathrooms Upgraded decorator tile throughout, including a gorgeous powder room with an accent wall. Luxury soaking tub in the hall bath.Indoor Outdoor Living at Its Finest Custom multi panel sliding doors open to a covered patio, fire pit area, pool, and built in BBQ perfect for entertaining or relaxing. Views of the mountains from the backyard.Additional Highlights Separate laundry room with built in cabinets & sink. Shutters in all bedrooms, and sophisticated custom touches throughout. Both 2 car and Golf cart garage includes mini split, built in cabinets.🌴 Resort Style Amenities:Enjoy world class 55+ community amenities, including:Tennis, Pickleball, Bocce Ball & Putting GreenExpansive Outdoor Pool & Lounge AreaState of the Art Clubhouse with a restaurant, bar, gym, golf simulator, media room, and more!This exceptional home is an entertainer's dream, offering the perfect blend of elegance and resort living. Don't miss out on this incredible opportunity! Buyer purchase transfer of club membership for a fee.
Property Location and Similar Properties
Features
Appliances
- Dishwasher
- Gas Cooktop
- Microwave
- Convection Oven
- Self Cleaning Oven
- Electric Oven
- Water Purifier
- Water Line to Refrigerator
- Water Softener
- Refrigerator
- Ice Maker
- Range Hood
Architectural Style
- Contemporary
Assessments
- CFD/Mello-Roos
Association Amenities
- Bocce Ball Court
- Tennis Court(s)
- Recreation Room
- Paddle Tennis
- Management
- Meeting Room
- Maintenance Grounds
- Lake or Pond
- Fire Pit
- Gym/Ex Room
- Card Room
- Clubhouse
- Billiard Room
- Banquet Facilities
Association Fee
- 210.00
Association Fee2
- 245.00
Association Fee2 Frequency
- Monthly
Association Fee Frequency
- Monthly
Builder Model
- Proclaim
Builder Name
- Shea Homes
Carport Spaces
- 0.00
Construction Materials
- Stucco
Cooling
- Central Air
Country
- US
Door Features
- Sliding Doors
Eating Area
- Breakfast Counter / Bar
- Dining Room
Fencing
- Block
Flooring
- Carpet
- Tile
Foundation Details
- Slab
Garage Spaces
- 2.00
Heating
- Forced Air
- Natural Gas
Interior Features
- Recessed Lighting
Laundry Features
- Individual Room
Levels
- One
Living Area Source
- Assessor
Lockboxtype
- Supra
Lot Features
- Back Yard
- Landscaped
- Lawn
- Cul-De-Sac
- Sprinklers Drip System
- Sprinklers Timer
- Sprinkler System
- Planned Unit Development
Parcel Number
- 779600053
Parking Features
- Golf Cart Garage
Patio And Porch Features
- Covered
Pool Features
- Waterfall
- In Ground
- Pebble
- Community
- Private
Postalcodeplus4
- 378
Property Type
- Single Family Residence
Property Condition
- Updated/Remodeled
Roof
- Concrete
Security Features
- Automatic Gate
- Gated Community
Subdivision Name Other
- Trilogy Polo Club
Uncovered Spaces
- 0.00
View
- Mountain(s)
Window Features
- Shutters
Year Built
- 2022
Year Built Source
- Assessor






