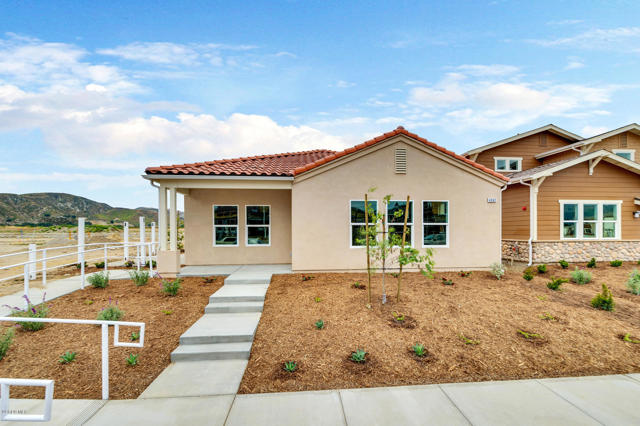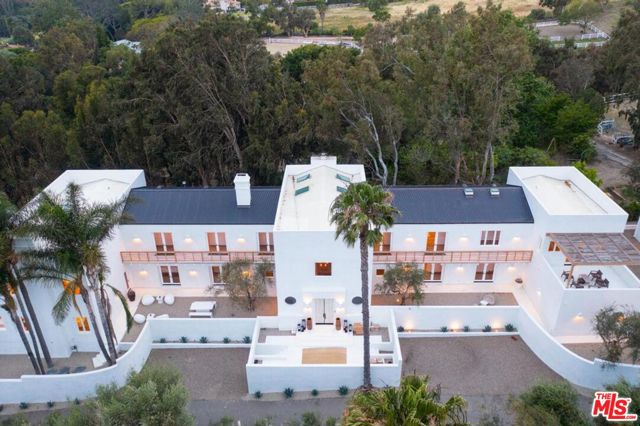27405 Pacific Coast Highway, Malibu, CA 90265
Contact Silva Babaian
Schedule A Showing
Request more information
- MLS#: 25501305 ( Single Family Residence )
- Street Address: 27405 Pacific Coast Highway
- Viewed: 4
- Price: $19,995,000
- Price sqft: $1,618
- Waterfront: No
- Year Built: 1992
- Bldg sqft: 12359
- Bedrooms: 7
- Total Baths: 11
- Full Baths: 11
- Garage / Parking Spaces: 11
- Days On Market: 37
- Acreage: 2.00 acres
- Additional Information
- County: LOS ANGELES
- City: Malibu
- Zipcode: 90265
- Provided by: Douglas Elliman of California, Inc.
- Contact: Joshua Joshua

- DMCA Notice
-
DescriptionSantorini meets Malibu in this custom masterpiece, blending Southern California's casual energy with the luxury of a five star Greek resort. Behind two private gates, discover an immaculate property featuring lush palm and succulent landscaping, along with mature olive and fruit trees. Inside, craftsmanship and refined finishes surround you at every turn. The sun drenched living area boasts 30 foot ceilings, while the chef's dream gourmet kitchen offers Caesarstone quartz countertops, a Sub Zero fridge, Viking stove, and dual dishwashers. Designed for seamless entertaining, the home includes a smart sound system, theater, bar, wine cellar, and game room, as well as a library, office, and gym for relaxation. On the second floor, enjoy breathtaking ocean views, custom limestone Tadelakt bathrooms, and a luxurious primary suite with a fireplace, oversized shower, and walk in closet. Outdoors, stroll through manicured grounds by Brown and Associates, where serene walking paths, fire pits, a sparkling pool and spa, volleyball court, and a remodeled guest house await. A four car garage and staff spaces provide ample parking. A stones throw from hiking trails, Escondido Beach, and Geoffrey's Restaurant, this private estate is the perfect blend of tranquility and convenience.
Property Location and Similar Properties
Features
Appliances
- Dishwasher
- Disposal
- Refrigerator
- Built-In
- Gas Cooktop
- Double Oven
- Microwave
- Oven
- Range
- Range Hood
Baths Full
- 11
Baths Total
- 11
Common Walls
- No Common Walls
Country
- US
Door Features
- French Doors
Eating Area
- Dining Room
- Breakfast Counter / Bar
- In Kitchen
Fireplace Features
- Den
- Dining Room
- Gas
- Fire Pit
- Great Room
- Patio
Flooring
- Wood
Garage Spaces
- 3.00
Heating
- Central
Interior Features
- Recessed Lighting
Laundry Features
- Dryer Included
- Inside
Levels
- Multi/Split
Living Area Source
- Plans
Other Structures
- Guest House
Parcel Number
- 4460008015
Parking Features
- Garage - Three Door
Patio And Porch Features
- Deck
Pool Features
- In Ground
Postalcodeplus4
- 4337
Property Type
- Single Family Residence
Property Condition
- Updated/Remodeled
Roof
- Metal
- Rolled/Hot Mop
Security Features
- Automatic Gate
- Gated Community
- Fire and Smoke Detection System
- Carbon Monoxide Detector(s)
Sewer
- Septic Type Unknown
Spa Features
- Heated
- In Ground
Uncovered Spaces
- 8.00
View
- Mountain(s)
- Ocean
- Trees/Woods
Year Built
- 1992
Year Built Source
- Assessor
Zoning
- LCR120






